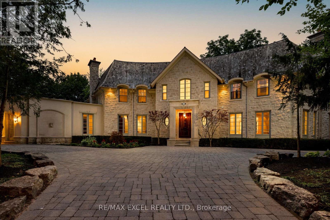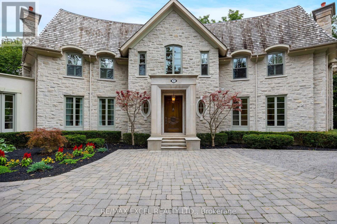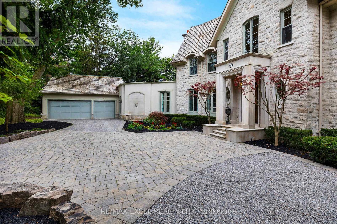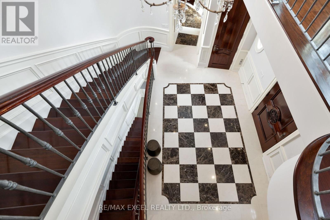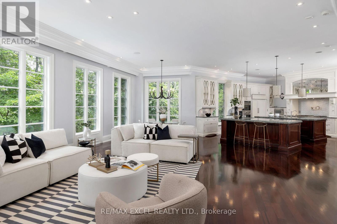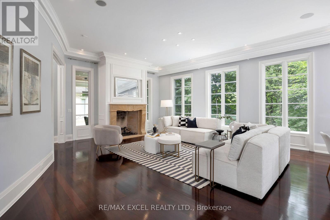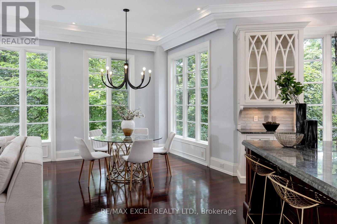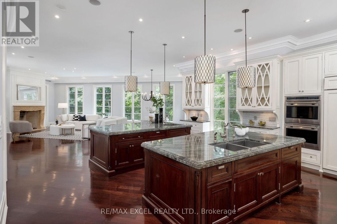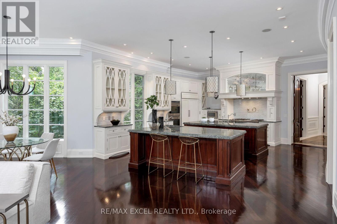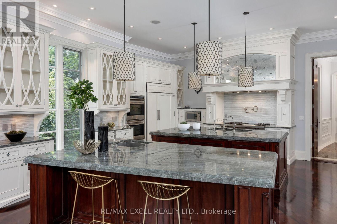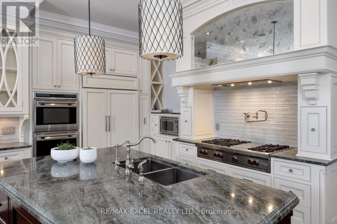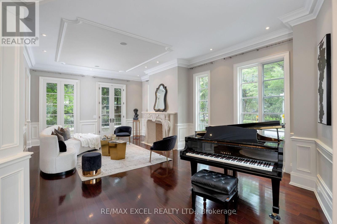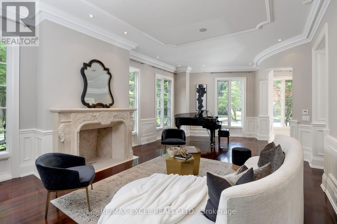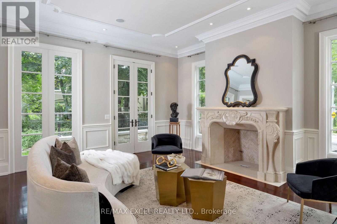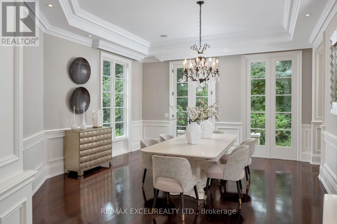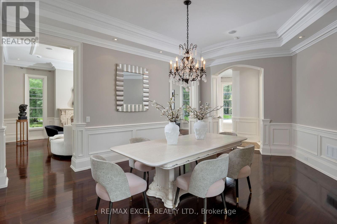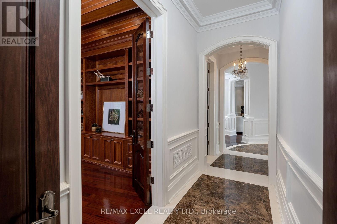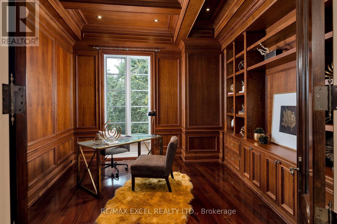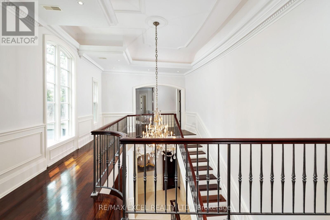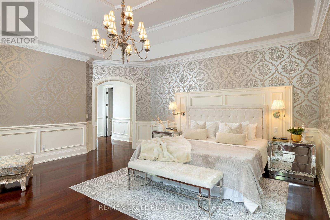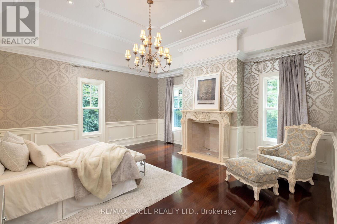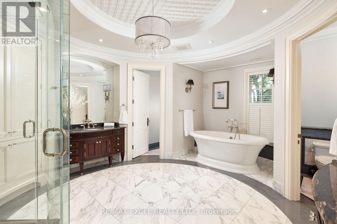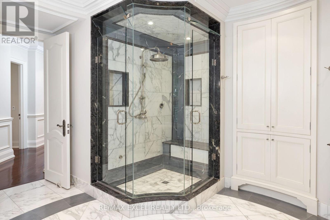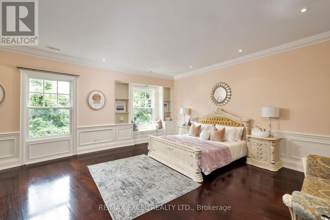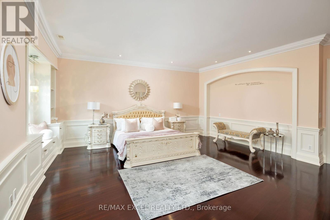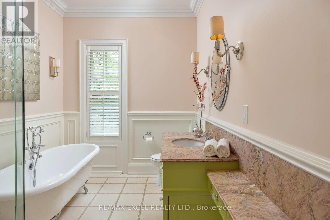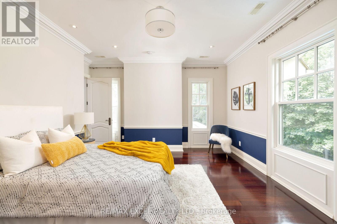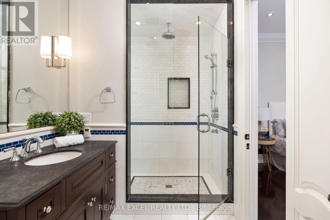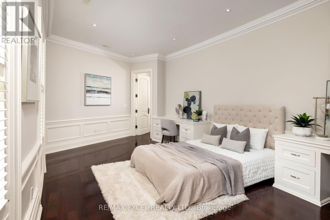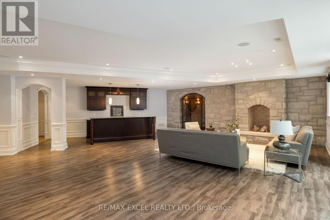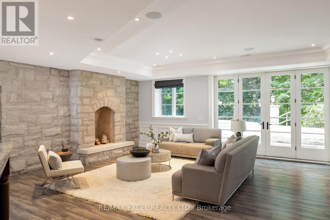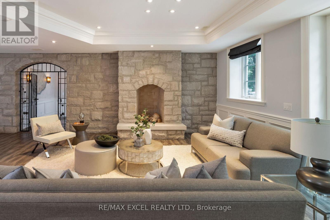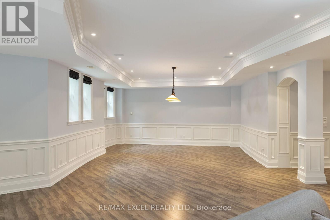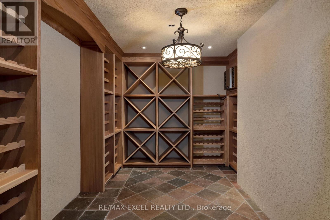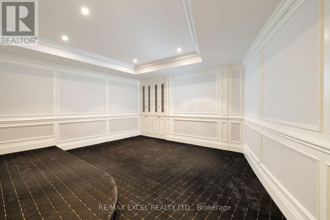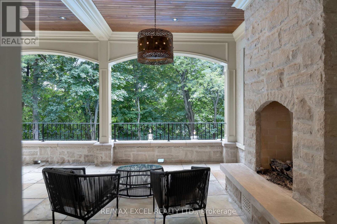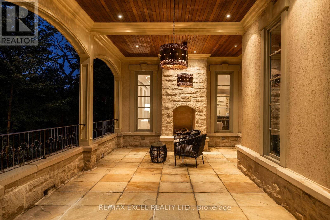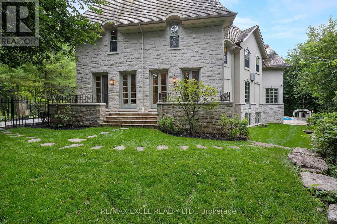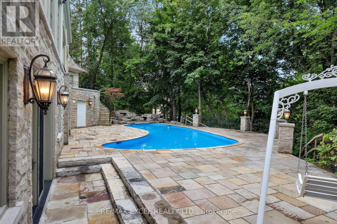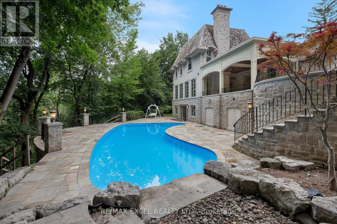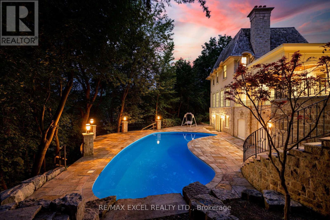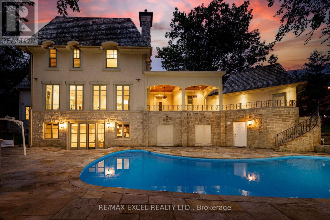36 Old Yonge Street Toronto, Ontario M2P 1P7
$8,380,000
Experience the epitome of elegance with this French Chateau inspired residence. In the heart of Hogg's Hollow represents the pinnacle of luxury living. Nestled on a 240ft wide ravine lot, and the highest point of Hogg's Hollow, this magnificent home beautifully merges old-world charm with modern sophistication. From its grand exterior to the opulent interior details like soaring 10ft ceilings, marble floors, towering Ridley windows, detailed curves and millwork from walls to ceilings, every inch of the home has been meticulously crafted. The gourmet kitchen, complete with double granite islands, is a chef's and entertainer's dream, while two elegant libraries offer the perfect space for work or relaxation. The bedrooms provide serene views of the ravine, adding tranquility to daily living. Additional luxuries include a triple garage, expansive Veranda, a heated concrete inground pool with a waterfall, a home theatre, a wine cellar, and a sauna. Designed by renowned architect Dee Dee Taylor Hannah, the residence spans approximately 10,000 sqft of pure elegance living space. This estate is both secluded and convenient with a 3 car garage, just moments from unique shops, fine dining, prestigious schools, Granite Club and world-class golf courses. A rare offering for those seeking the finest in refined living. (id:24801)
Property Details
| MLS® Number | C11966730 |
| Property Type | Single Family |
| Community Name | Bridle Path-Sunnybrook-York Mills |
| Features | Wooded Area, Ravine |
| Parking Space Total | 15 |
| Pool Type | Inground Pool |
Building
| Bathroom Total | 9 |
| Bedrooms Above Ground | 5 |
| Bedrooms Below Ground | 1 |
| Bedrooms Total | 6 |
| Appliances | Central Vacuum, Dishwasher, Dryer, Microwave, Range, Refrigerator, Sauna, Stove, Window Coverings |
| Basement Development | Finished |
| Basement Features | Walk Out |
| Basement Type | N/a (finished) |
| Construction Style Attachment | Detached |
| Cooling Type | Central Air Conditioning |
| Exterior Finish | Stone |
| Fireplace Present | Yes |
| Flooring Type | Carpeted, Hardwood |
| Foundation Type | Concrete |
| Half Bath Total | 1 |
| Heating Fuel | Natural Gas |
| Heating Type | Forced Air |
| Stories Total | 2 |
| Size Interior | 5,000 - 100,000 Ft2 |
| Type | House |
| Utility Water | Municipal Water |
Parking
| Garage |
Land
| Acreage | No |
| Sewer | Sanitary Sewer |
| Size Depth | 207 Ft ,9 In |
| Size Frontage | 239 Ft ,1 In |
| Size Irregular | 239.1 X 207.8 Ft ; Ravine Lot |
| Size Total Text | 239.1 X 207.8 Ft ; Ravine Lot |
Rooms
| Level | Type | Length | Width | Dimensions |
|---|---|---|---|---|
| Second Level | Bedroom 4 | 4.88 m | 4.55 m | 4.88 m x 4.55 m |
| Second Level | Primary Bedroom | 5.51 m | 5.38 m | 5.51 m x 5.38 m |
| Second Level | Bedroom 2 | 4.98 m | 4.09 m | 4.98 m x 4.09 m |
| Second Level | Bedroom 3 | 5.66 m | 6.02 m | 5.66 m x 6.02 m |
| Lower Level | Recreational, Games Room | 14.53 m | 10.52 m | 14.53 m x 10.52 m |
| Lower Level | Media | 5.21 m | 5.03 m | 5.21 m x 5.03 m |
| Main Level | Living Room | 8.86 m | 4.98 m | 8.86 m x 4.98 m |
| Main Level | Dining Room | 6.3 m | 4.93 m | 6.3 m x 4.93 m |
| Main Level | Kitchen | 5.97 m | 5.51 m | 5.97 m x 5.51 m |
| Main Level | Family Room | 9.37 m | 7.92 m | 9.37 m x 7.92 m |
| Main Level | Library | 4.37 m | 3.76 m | 4.37 m x 3.76 m |
| Main Level | Office | 4.11 m | 2.74 m | 4.11 m x 2.74 m |
Contact Us
Contact us for more information
Marco Ng
Salesperson
50 Acadia Ave Suite 120
Markham, Ontario L3R 0B3
(905) 475-4750
(905) 475-4770
www.remaxexcel.com/


