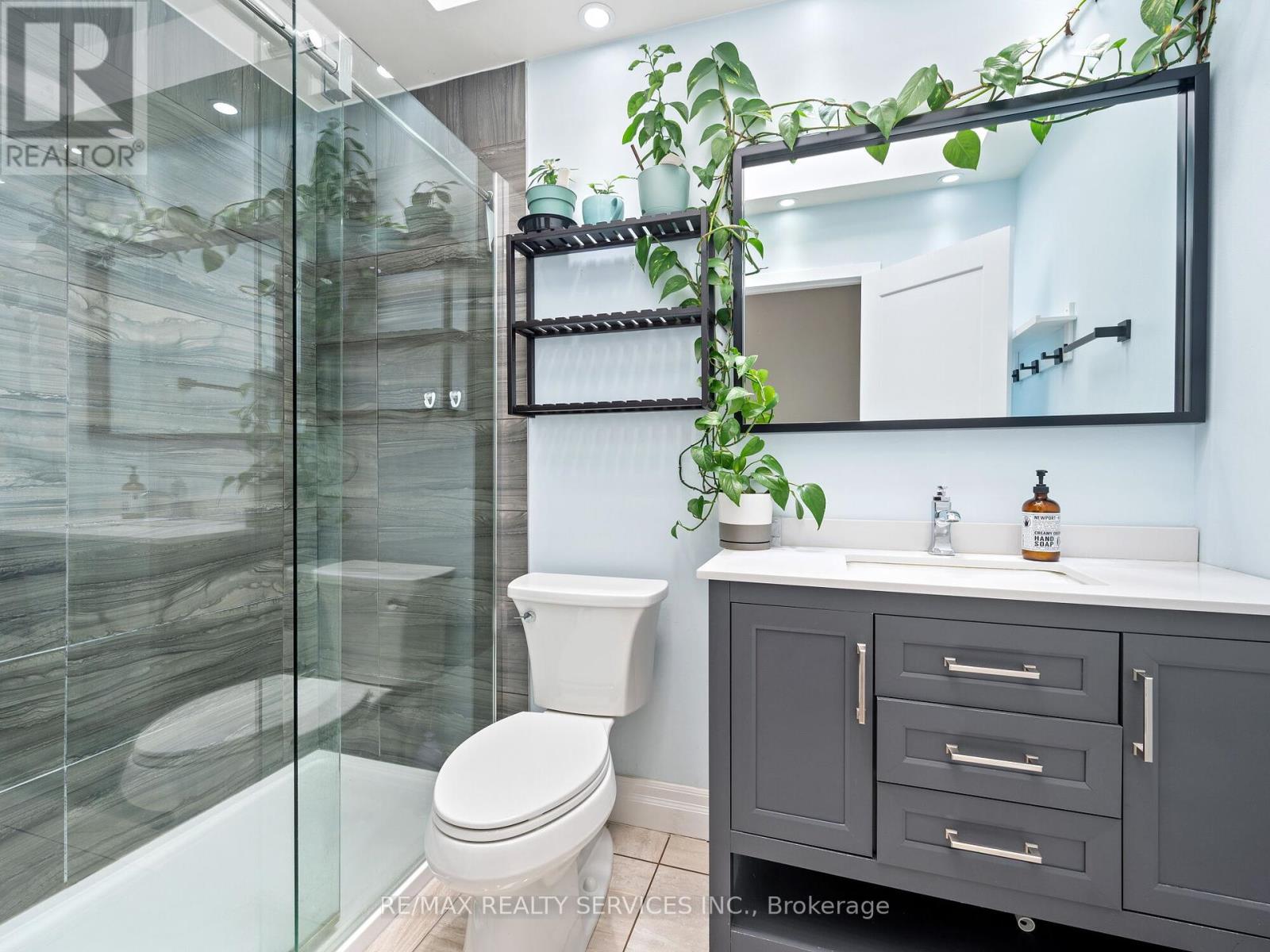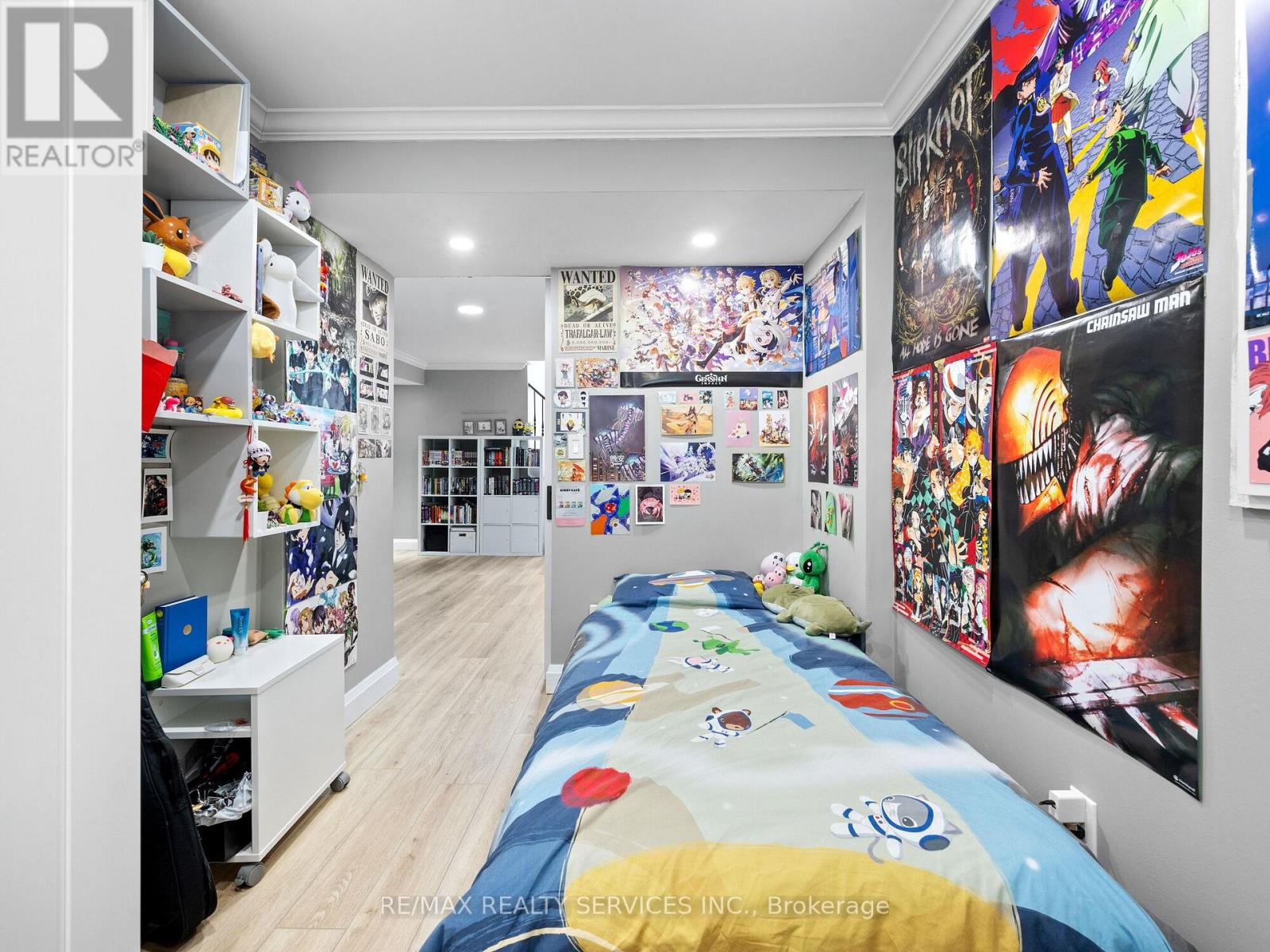8 Bradwick Court Caledon, Ontario L7C 1B6
$1,085,000
Welcome to this beautifully upgraded raised bungalow in the highly sought-after Valleywood community of Caledon! This modern, open-concept home boasts a remodeled chefs kitchen with quartz countertops, high-end stainless steel appliances, marble floors, and extra cabinetry. The renovated bathrooms add a touch of luxury, while the finished basement offers a spacious rec room and two additional bedrooms for extra living space. Above the garage, a versatile loft provides the perfect setup for a workshop or home gym. No carpet throughout, large driveway that fits up to four cars, and no sidewalk! Step outside to your private, fully fenced backyard oasis, featuring a stunning two-tiered cedar deck and patio perfect for relaxation or entertaining. This home truly has it all! (id:24801)
Property Details
| MLS® Number | W11967023 |
| Property Type | Single Family |
| Community Name | Rural Caledon |
| Parking Space Total | 6 |
Building
| Bathroom Total | 2 |
| Bedrooms Above Ground | 1 |
| Bedrooms Below Ground | 2 |
| Bedrooms Total | 3 |
| Appliances | Blinds, Garage Door Opener, Water Heater |
| Architectural Style | Raised Bungalow |
| Basement Development | Finished |
| Basement Type | N/a (finished) |
| Construction Style Attachment | Detached |
| Cooling Type | Central Air Conditioning |
| Exterior Finish | Brick |
| Flooring Type | Hardwood, Marble, Laminate |
| Foundation Type | Poured Concrete |
| Heating Fuel | Natural Gas |
| Heating Type | Forced Air |
| Stories Total | 1 |
| Type | House |
| Utility Water | Municipal Water |
Parking
| Garage |
Land
| Acreage | No |
| Sewer | Sanitary Sewer |
| Size Depth | 111 Ft ,6 In |
| Size Frontage | 40 Ft ,1 In |
| Size Irregular | 40.16 X 111.58 Ft |
| Size Total Text | 40.16 X 111.58 Ft |
Rooms
| Level | Type | Length | Width | Dimensions |
|---|---|---|---|---|
| Second Level | Loft | 5.17 m | 4.76 m | 5.17 m x 4.76 m |
| Lower Level | Recreational, Games Room | 5.16 m | 4.72 m | 5.16 m x 4.72 m |
| Lower Level | Bedroom 2 | 3.94 m | 2.34 m | 3.94 m x 2.34 m |
| Lower Level | Bedroom 3 | 4.32 m | 2.59 m | 4.32 m x 2.59 m |
| Lower Level | Laundry Room | 2.9 m | 2.09 m | 2.9 m x 2.09 m |
| Main Level | Living Room | 5.25 m | 3.01 m | 5.25 m x 3.01 m |
| Main Level | Kitchen | 3.76 m | 2.46 m | 3.76 m x 2.46 m |
| Main Level | Eating Area | 2.46 m | 1.98 m | 2.46 m x 1.98 m |
| Main Level | Dining Room | 2.46 m | 2.4 m | 2.46 m x 2.4 m |
| Main Level | Primary Bedroom | 3.47 m | 3.22 m | 3.47 m x 3.22 m |
https://www.realtor.ca/real-estate/27901755/8-bradwick-court-caledon-rural-caledon
Contact Us
Contact us for more information
Bryan Chana
Salesperson
295 Queen Street East
Brampton, Ontario L6W 3R1
(905) 456-1000
(905) 456-1924








































