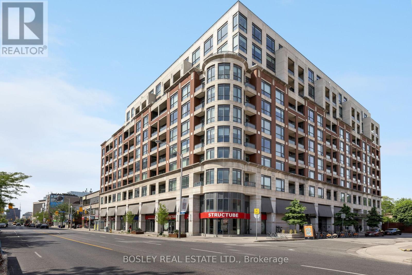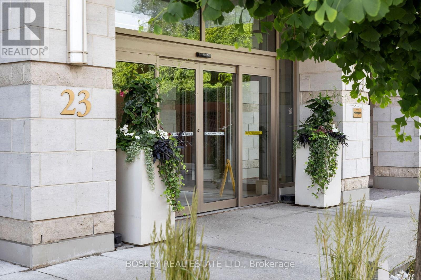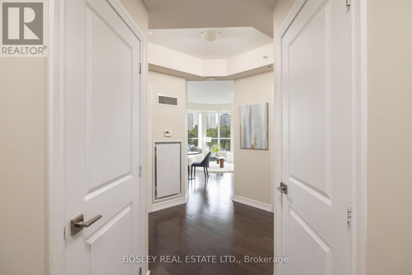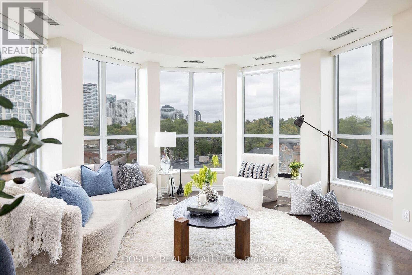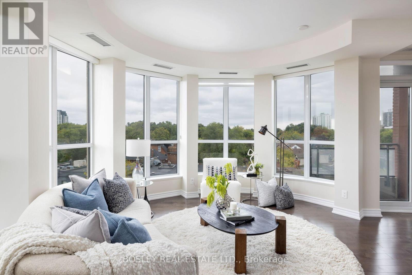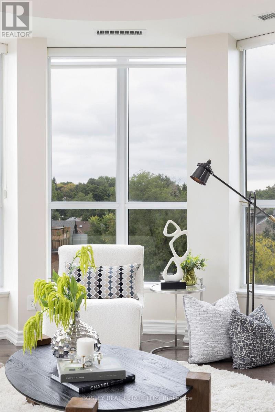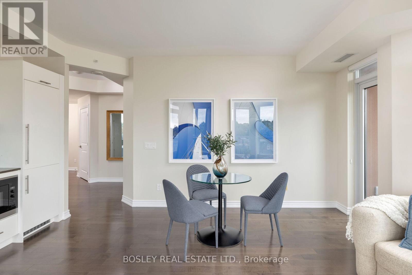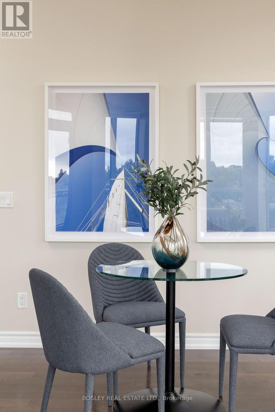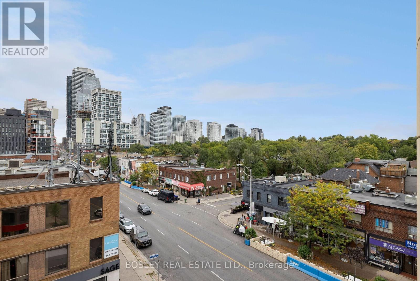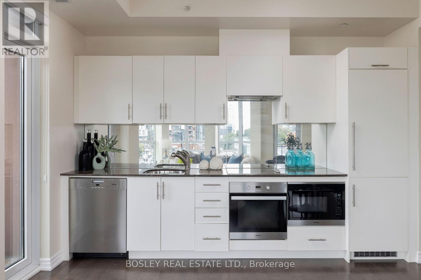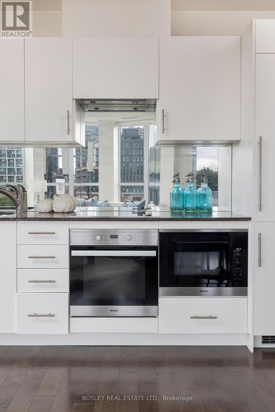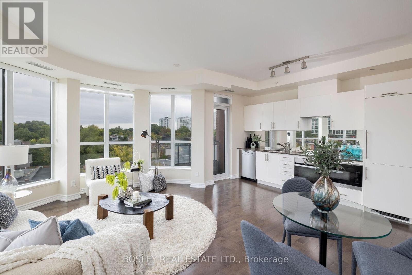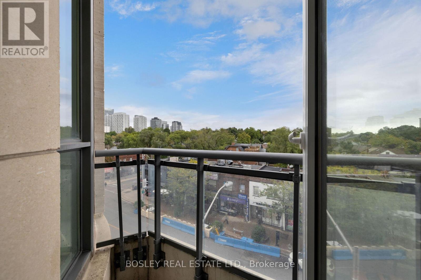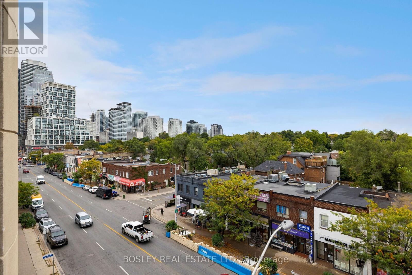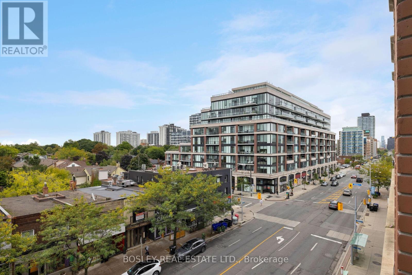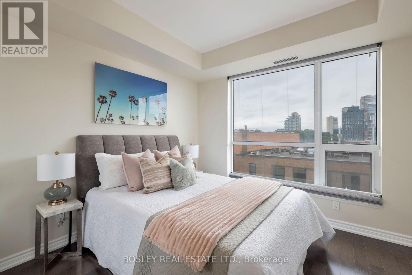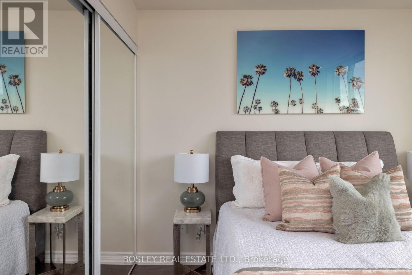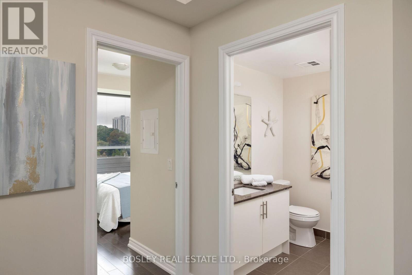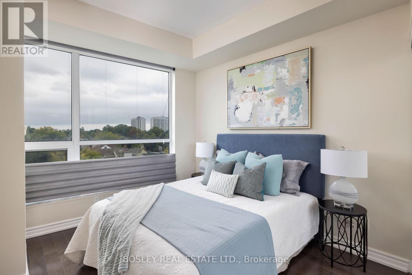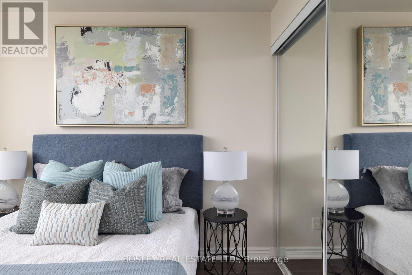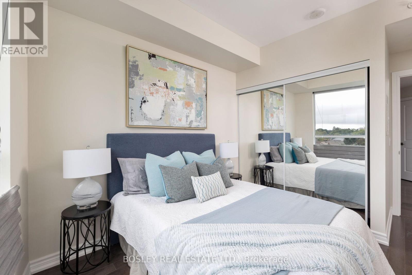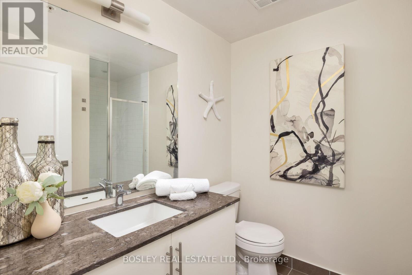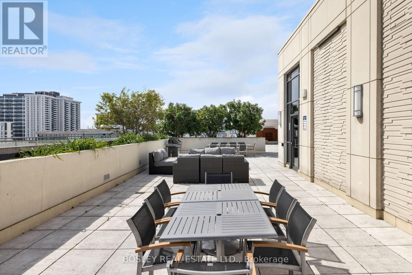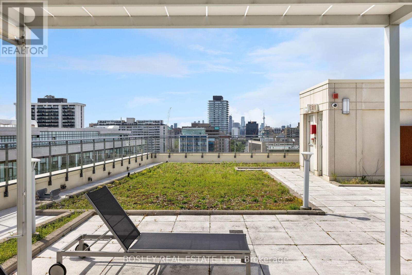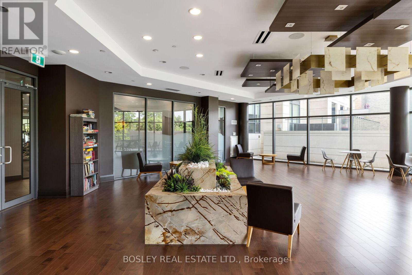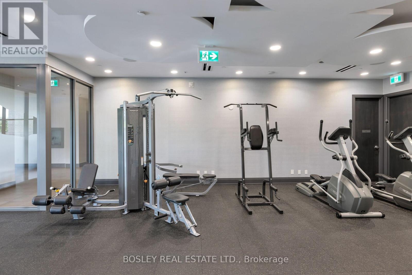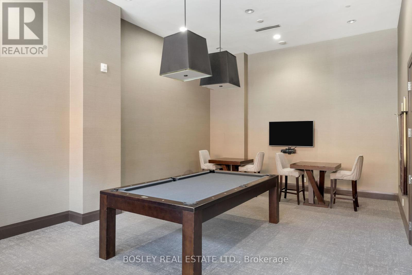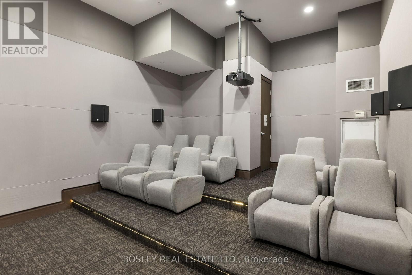412 - 23 Glebe Road W Toronto, Ontario M5P 0A1
$949,000Maintenance, Heat, Water, Insurance, Parking
$784.64 Monthly
Maintenance, Heat, Water, Insurance, Parking
$784.64 MonthlyWelcome to The Allure- an exceptional 2-bedroom, 2-bathroom condo that perfectly blends style, comfort, and convenience in the heart of Midtown Toronto. Located just steps from the bustling shops, restaurants, and cafes at Yonge & Davisville, this unit offers a modern urban lifestyle with everything you need at your doorstep. This thoughtfully designed condo features a functional split-bedroom layout, providing privacy and space for both bedrooms. The primary bedroom boasts a double closet and an ensuite bathroom, while the second bedroom is perfect for guests, a home office, or a growing family. The open-concept living and kitchen area is ideal for both relaxing and entertaining, with sleek finishes, stainless steel appliances, and plenty of room for a dining area. Panoramic windows fill the space with natural light, creating a bright and airy atmosphere throughout. Step outside and enjoy not one, but two private patios, perfect for morning coffee. Whether you're hosting friends or enjoying a quiet evening at home, this unit offers the perfect balance of indoor and outdoor living. For added convenience, this condo comes with its own parking spot and locker. The building is secure and well-maintained- with the manager on-site. 24-hour concierge for your peace of mind, as well as great amenities to enhance your lifestyle. With proximity to transit, shopping, dining, and entertainment, this is a rare opportunity to own a spacious, modern condo in a vibrant neighborhood. Don't miss out on making this stunning unit your new home! (id:24801)
Property Details
| MLS® Number | C11967186 |
| Property Type | Single Family |
| Community Name | Yonge-Eglinton |
| Amenities Near By | Park, Public Transit, Schools |
| Community Features | Pet Restrictions, Community Centre |
| Features | Cul-de-sac, Balcony, In Suite Laundry |
| Parking Space Total | 1 |
| View Type | View |
Building
| Bathroom Total | 2 |
| Bedrooms Above Ground | 2 |
| Bedrooms Total | 2 |
| Amenities | Security/concierge, Exercise Centre, Visitor Parking, Storage - Locker |
| Appliances | Oven - Built-in, Dishwasher, Dryer, Oven, Range, Refrigerator, Stove, Washer, Window Coverings |
| Cooling Type | Central Air Conditioning |
| Exterior Finish | Concrete |
| Flooring Type | Hardwood |
| Heating Fuel | Natural Gas |
| Heating Type | Forced Air |
| Size Interior | 900 - 999 Ft2 |
| Type | Apartment |
Parking
| Underground |
Land
| Acreage | No |
| Land Amenities | Park, Public Transit, Schools |
Rooms
| Level | Type | Length | Width | Dimensions |
|---|---|---|---|---|
| Main Level | Living Room | 3.98 m | 4.08 m | 3.98 m x 4.08 m |
| Main Level | Dining Room | 1.48 m | 3.18 m | 1.48 m x 3.18 m |
| Main Level | Kitchen | 4.25 m | 2.05 m | 4.25 m x 2.05 m |
| Main Level | Primary Bedroom | 3.5 m | 3.04 m | 3.5 m x 3.04 m |
| Main Level | Bedroom 2 | 4.31 m | 3.05 m | 4.31 m x 3.05 m |
Contact Us
Contact us for more information
Lauren Taylor Richards
Salesperson
www.laurenrichards.ca
103 Vanderhoof Avenue
Toronto, Ontario M4G 2H5
(416) 322-8000
(416) 322-8800


