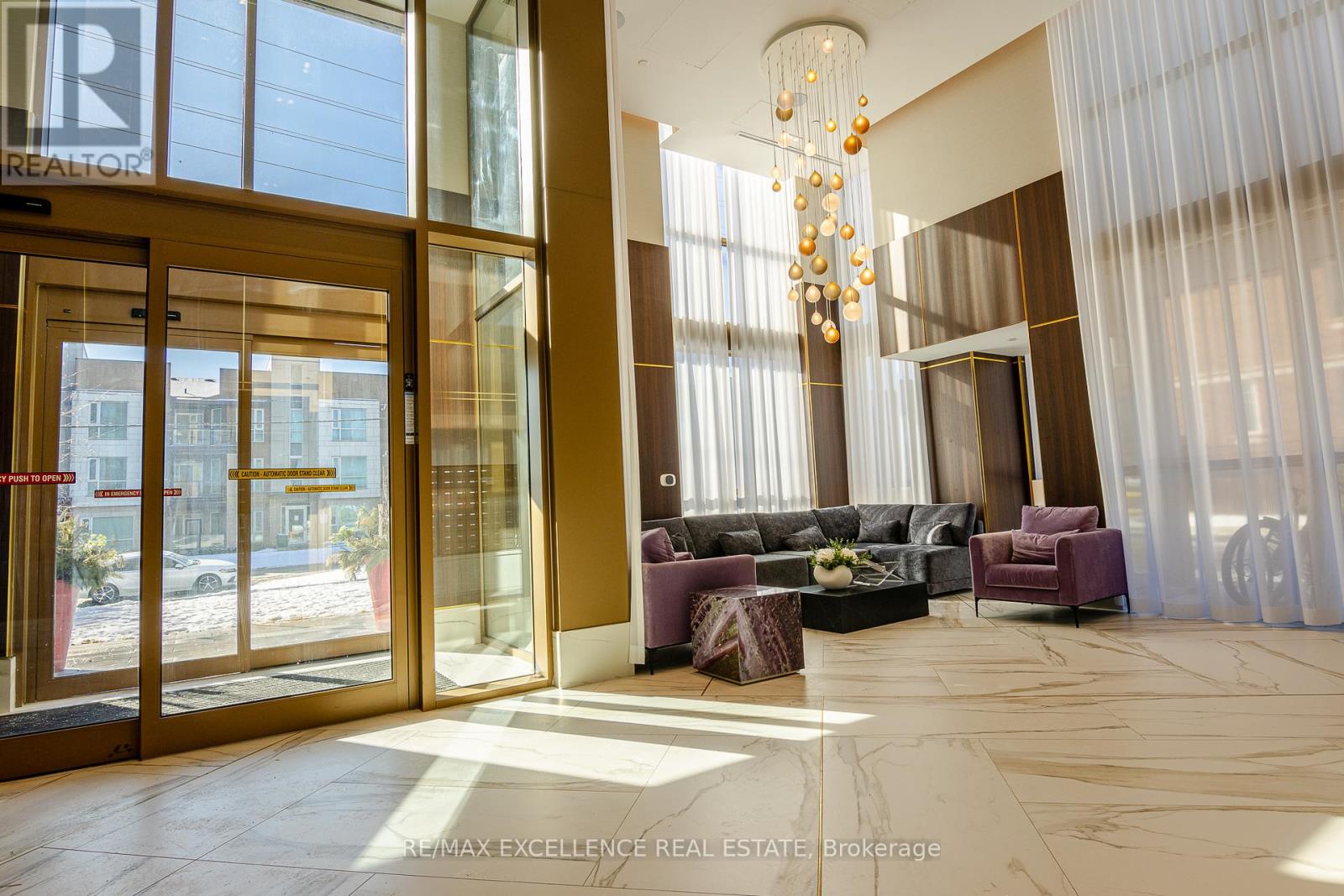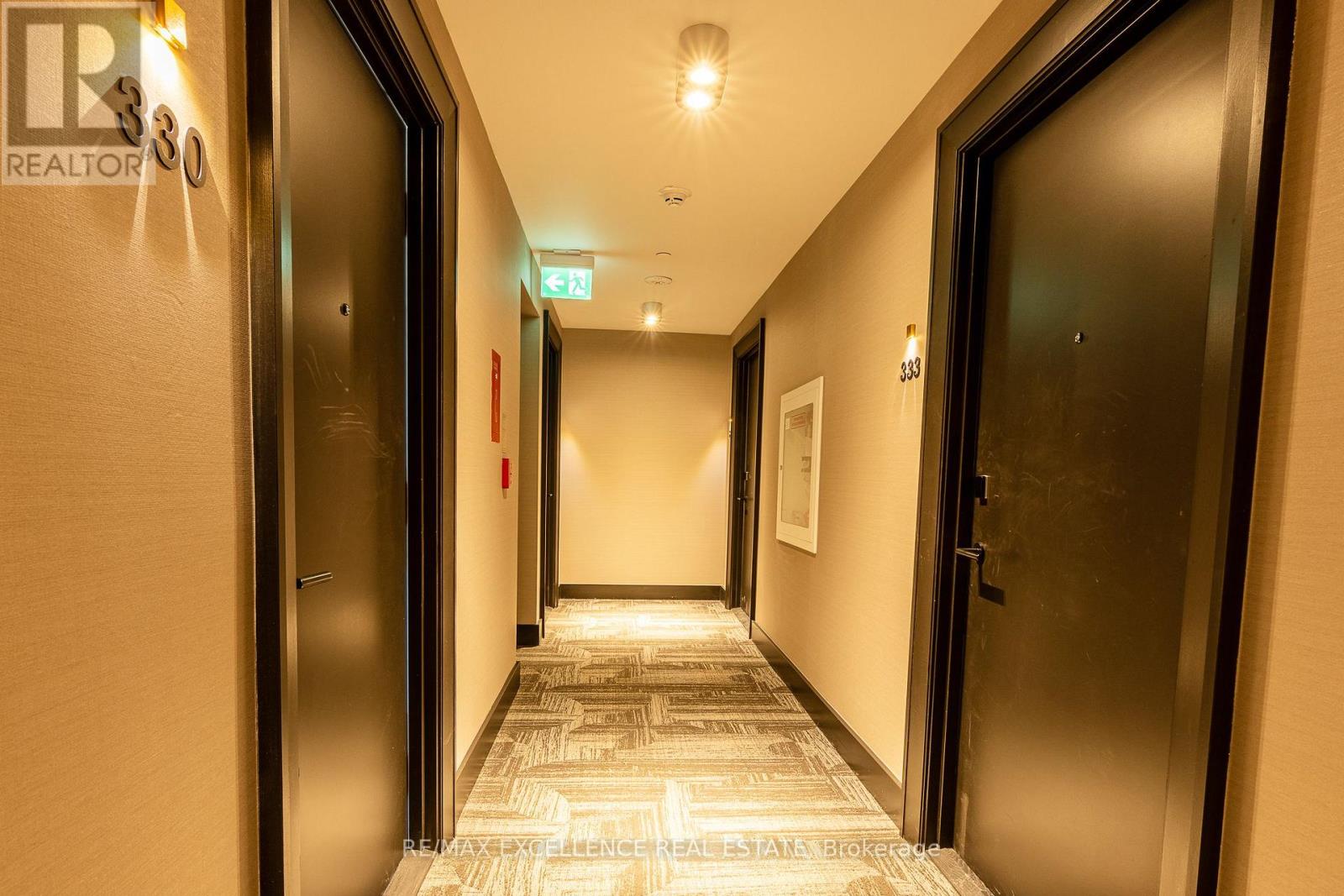330 - 2343 Khalsa Gate Oakville, Ontario L6M 4J2
$519,000Maintenance, Common Area Maintenance, Parking
$486.10 Monthly
Maintenance, Common Area Maintenance, Parking
$486.10 MonthlyNestled in a desired and prime area in Oakville, this luxurious condo offers sophisticated living spaces and a location that's hard to beat. Ideal for professionals and students as the location is just minutes from QEW and HWY 407, new Oakville Hospital, Bronte Go Station, Sheridan college and all big stores for easy shopping. Surrounded by beautiful green spaces, including Millstone Park, Fairmount Park, and West Oak Park, residents will have plenty of options for outdoor recreation. This condo includes: Putting Green for golf enthusiasts, stylish Rooftop Lounge and Pool for relaxation and stunning views and BBQ Facilities. A well-equipped Media/Games Room, Beautiful Community Gardens, Party Room for hosting memorable events, Basketball Court and a Multi-Purpose Activity Court for recreation. A cutting-edge Fitness Centre featuring Peloton bikes and a convenient Board Room for professionals working remotely. (id:24801)
Property Details
| MLS® Number | W11967397 |
| Property Type | Single Family |
| Community Name | West Oak Trails |
| Amenities Near By | Hospital, Park, Place Of Worship, Public Transit, Schools |
| Community Features | Pet Restrictions |
| Features | Balcony |
| Parking Space Total | 1 |
Building
| Bathroom Total | 1 |
| Bedrooms Above Ground | 1 |
| Bedrooms Total | 1 |
| Amenities | Car Wash, Exercise Centre, Party Room, Storage - Locker |
| Appliances | Dishwasher, Dryer, Microwave, Refrigerator, Stove, Washer |
| Cooling Type | Central Air Conditioning |
| Exterior Finish | Brick |
| Flooring Type | Laminate |
| Heating Fuel | Natural Gas |
| Heating Type | Forced Air |
| Size Interior | 500 - 599 Ft2 |
| Type | Apartment |
Parking
| Underground |
Land
| Acreage | No |
| Land Amenities | Hospital, Park, Place Of Worship, Public Transit, Schools |
Rooms
| Level | Type | Length | Width | Dimensions |
|---|---|---|---|---|
| Flat | Living Room | 8.33 m | 12.07 m | 8.33 m x 12.07 m |
| Flat | Kitchen | 8.99 m | 7.15 m | 8.99 m x 7.15 m |
| Flat | Primary Bedroom | 8.99 m | 10.5 m | 8.99 m x 10.5 m |
| Flat | Eating Area | 5.51 m | 8.17 m | 5.51 m x 8.17 m |
Contact Us
Contact us for more information
Anuradha Prakash
Salesperson
www.serenehomerealty.com/
100 Milverton Dr Unit 610
Mississauga, Ontario L5R 4H1
(905) 507-4436
www.remaxwestcity.com/





























