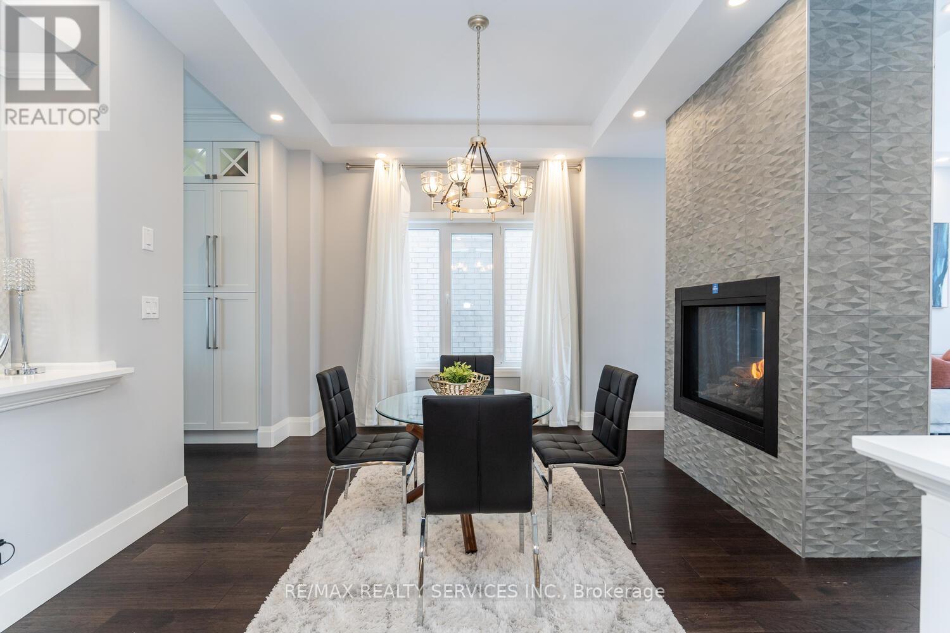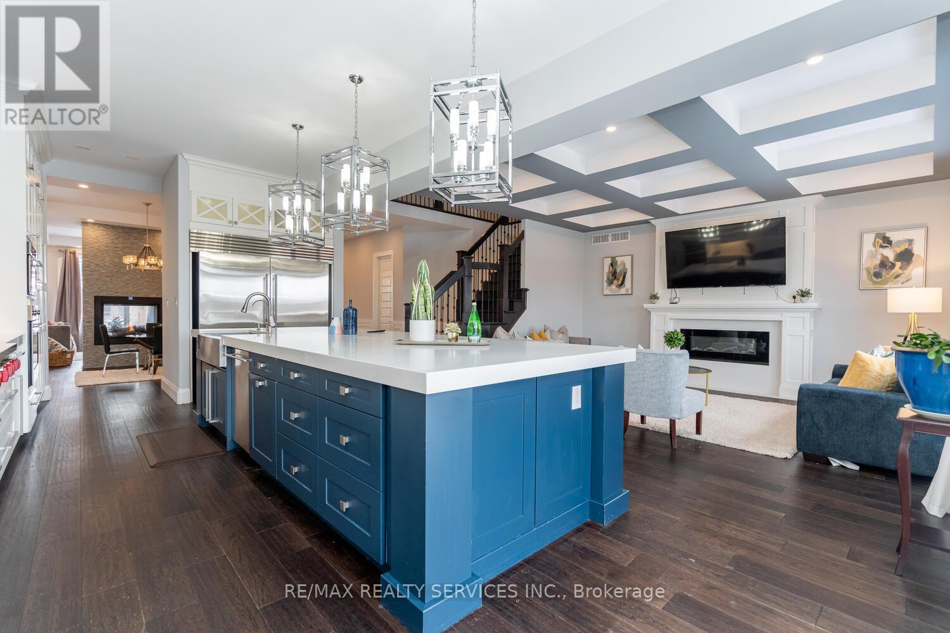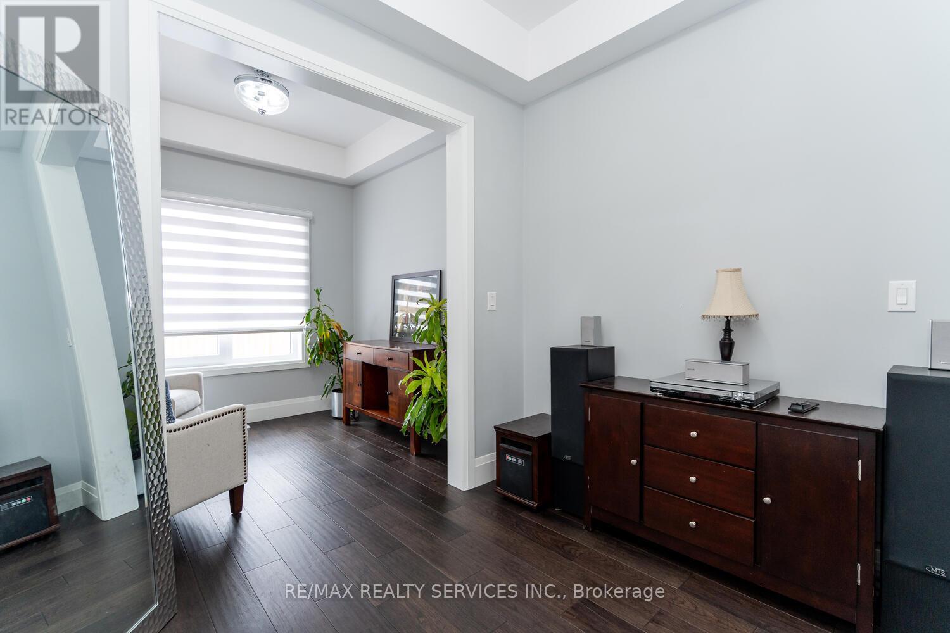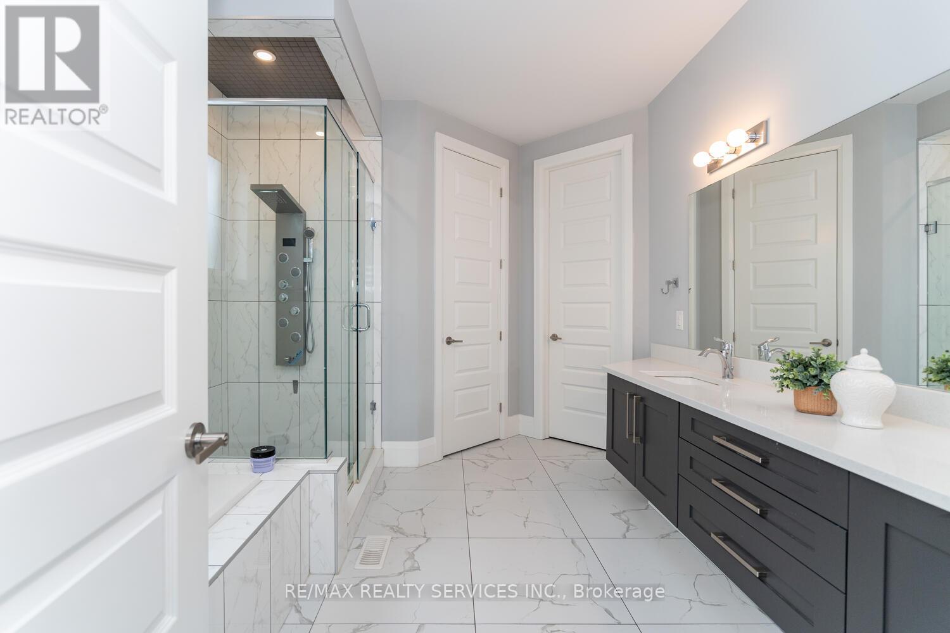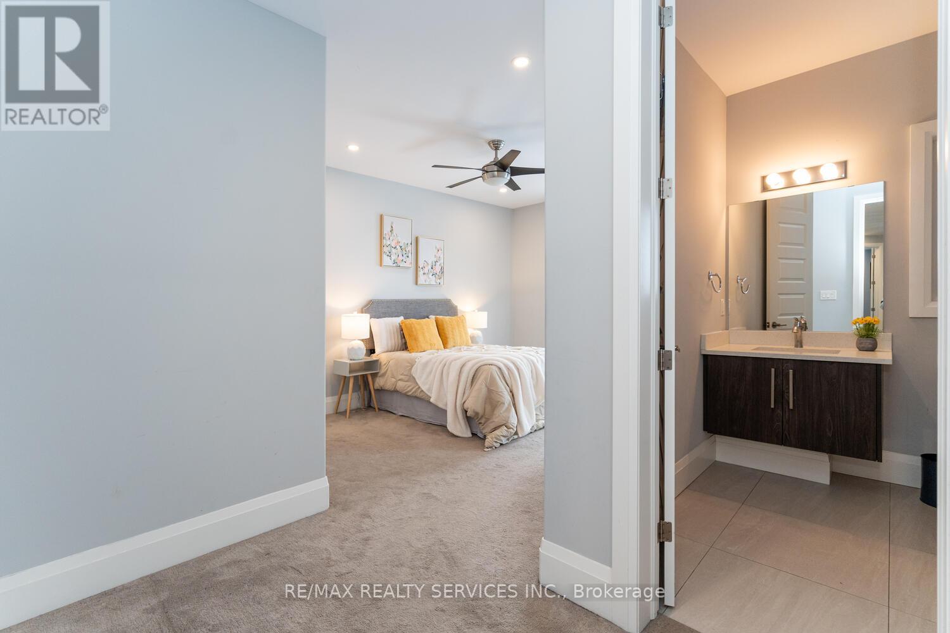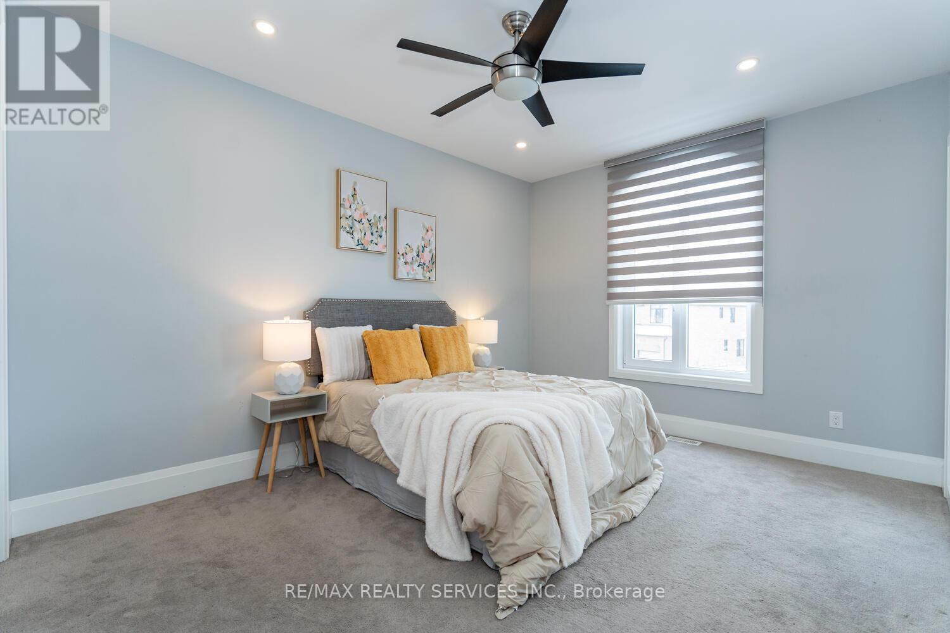10 Morris Street Brant, Ontario N3L 0E8
$1,249,000
Over $330,000 in Builder Upgrades!! A Masterpiece of Luxury Living! Experience unparalleled elegance in one of Canadas most charming towns with this exquisite 4-bedroom, 5 bathroom home, boasting over 4,200 sq. ft. of meticulously designed living space. With over $330K in premium builder upgrades, every detail exudes sophistication. The open-concept main floor showcases stunning engineered hardwood, soaring 10 ft ceilings, and an impressive custom kitchen featuring a 13 ft quartz island, luxury built-in appliances in both kitchens, soft-close cabinetry, and accent lighting. Additional 2nd Kitchen on the Main floor with all Appliances. The striking aluminum German front door and European windows enhance the home's grandeur, while 8 ft doors, detailed wainscoting, and pot lights surrounding the exterior add to its refined charm. The interlocked driveway further elevates the curb appeal. Upstairs, discover four spacious bedrooms, each with its own en-suite and walk-in closet. The spa-inspired bathrooms feature quartz countertops, glass showers, and high-end fixtures. Step outside to a huge backyard with a newly built deck. Perfect for entertaining or unwinding in style. (id:24801)
Property Details
| MLS® Number | X11967401 |
| Property Type | Single Family |
| Community Name | Paris |
| Parking Space Total | 4 |
Building
| Bathroom Total | 5 |
| Bedrooms Above Ground | 4 |
| Bedrooms Total | 4 |
| Basement Development | Unfinished |
| Basement Type | Full (unfinished) |
| Construction Style Attachment | Detached |
| Cooling Type | Central Air Conditioning |
| Exterior Finish | Brick, Stone |
| Fireplace Present | Yes |
| Flooring Type | Hardwood |
| Foundation Type | Unknown |
| Half Bath Total | 1 |
| Heating Fuel | Natural Gas |
| Heating Type | Forced Air |
| Stories Total | 2 |
| Size Interior | 3,500 - 5,000 Ft2 |
| Type | House |
| Utility Water | Municipal Water |
Parking
| Attached Garage |
Land
| Acreage | No |
| Sewer | Sanitary Sewer |
| Size Depth | 114 Ft ,9 In |
| Size Frontage | 54 Ft ,1 In |
| Size Irregular | 54.1 X 114.8 Ft |
| Size Total Text | 54.1 X 114.8 Ft |
Rooms
| Level | Type | Length | Width | Dimensions |
|---|---|---|---|---|
| Second Level | Bedroom | 3.66 m | 3.43 m | 3.66 m x 3.43 m |
| Second Level | Den | 3.53 m | 3.78 m | 3.53 m x 3.78 m |
| Second Level | Primary Bedroom | 4.42 m | 4.88 m | 4.42 m x 4.88 m |
| Second Level | Bedroom | 5.72 m | 5.16 m | 5.72 m x 5.16 m |
| Second Level | Laundry Room | 2.26 m | 2.79 m | 2.26 m x 2.79 m |
| Second Level | Bedroom | 5.08 m | 6 m | 5.08 m x 6 m |
| Main Level | Living Room | 4.47 m | 3.4 m | 4.47 m x 3.4 m |
| Main Level | Dining Room | 3.78 m | 3.76 m | 3.78 m x 3.76 m |
| Main Level | Kitchen | 7.39 m | 4.52 m | 7.39 m x 4.52 m |
| Main Level | Family Room | 5.26 m | 3.84 m | 5.26 m x 3.84 m |
| Main Level | Kitchen | 2.16 m | 2.41 m | 2.16 m x 2.41 m |
| Main Level | Den | 5.36 m | 2.82 m | 5.36 m x 2.82 m |
https://www.realtor.ca/real-estate/27902428/10-morris-street-brant-paris-paris
Contact Us
Contact us for more information
Rohit Mehmi
Broker
10 Kingsbridge Gdn Cir #200
Mississauga, Ontario L5R 3K7
(905) 456-1000
(905) 456-8329












