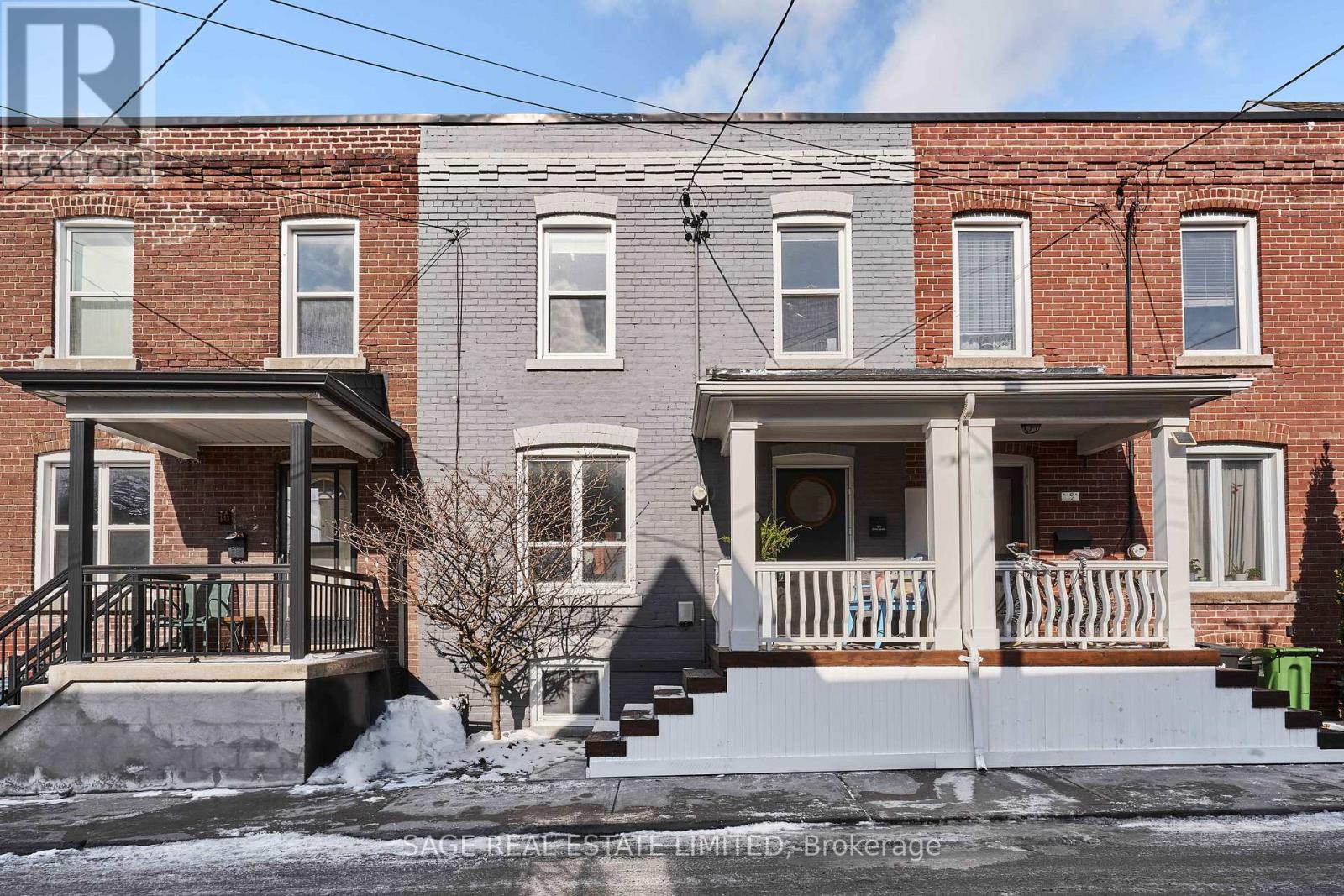14 Clinton Place Toronto, Ontario M6G 1J9
3 Bedroom
2 Bathroom
700 - 1,100 ft2
Central Air Conditioning
Forced Air
$879,000
Clinton Place get in my face! What a delicious treat (for me) to present (to you) this extra wide row house practically exploding with charm, light and good vibes. Fabulous open plan on the main, with 3 bedrooms and a newly renovated bathroom upstairs. Finished basement with rec room, laundry room and an extra bathroom. A quiet cul-de-sac cutie in the centre of it all - Bloor St, Christie Pits, the Annex, the subway, Banjara, Koreatown, groceries from Fiesta Farms. Toronto! Come and get this! (id:24801)
Open House
This property has open houses!
February
15
Saturday
Starts at:
2:00 pm
Ends at:4:00 pm
February
16
Sunday
Starts at:
2:00 pm
Ends at:4:00 pm
Property Details
| MLS® Number | C11967452 |
| Property Type | Single Family |
| Community Name | Palmerston-Little Italy |
| Amenities Near By | Schools, Public Transit, Park |
| Equipment Type | Water Heater - Gas |
| Features | Cul-de-sac, Carpet Free |
| Rental Equipment Type | Water Heater - Gas |
| Structure | Porch |
Building
| Bathroom Total | 2 |
| Bedrooms Above Ground | 3 |
| Bedrooms Total | 3 |
| Appliances | Dishwasher, Dryer, Freezer, Oven, Refrigerator, Stove, Washer, Whirlpool |
| Basement Development | Finished |
| Basement Type | N/a (finished) |
| Construction Style Attachment | Attached |
| Cooling Type | Central Air Conditioning |
| Exterior Finish | Brick |
| Flooring Type | Hardwood |
| Foundation Type | Poured Concrete |
| Half Bath Total | 1 |
| Heating Fuel | Natural Gas |
| Heating Type | Forced Air |
| Stories Total | 2 |
| Size Interior | 700 - 1,100 Ft2 |
| Type | Row / Townhouse |
| Utility Water | Municipal Water |
Parking
| No Garage |
Land
| Acreage | No |
| Fence Type | Fenced Yard |
| Land Amenities | Schools, Public Transit, Park |
| Sewer | Sanitary Sewer |
| Size Depth | 48 Ft ,9 In |
| Size Frontage | 18 Ft ,9 In |
| Size Irregular | 18.8 X 48.8 Ft |
| Size Total Text | 18.8 X 48.8 Ft |
Rooms
| Level | Type | Length | Width | Dimensions |
|---|---|---|---|---|
| Second Level | Primary Bedroom | 3.04 m | 2.77 m | 3.04 m x 2.77 m |
| Second Level | Bedroom 2 | 2.62 m | 3.29 m | 2.62 m x 3.29 m |
| Second Level | Bedroom 3 | 2.65 m | 2.1 m | 2.65 m x 2.1 m |
| Basement | Recreational, Games Room | 5.33 m | 4.78 m | 5.33 m x 4.78 m |
| Main Level | Living Room | 5.33 m | 3.44 m | 5.33 m x 3.44 m |
| Main Level | Dining Room | 2.62 m | 3.29 m | 2.62 m x 3.29 m |
| Main Level | Kitchen | 2.47 m | 3.17 m | 2.47 m x 3.17 m |
Contact Us
Contact us for more information
Alex Brott
Broker
www.instagram.com/brottco/?hl=en
Sage Real Estate Limited
2010 Yonge Street
Toronto, Ontario M4S 1Z9
2010 Yonge Street
Toronto, Ontario M4S 1Z9
(416) 483-8000
(416) 483-8001






























