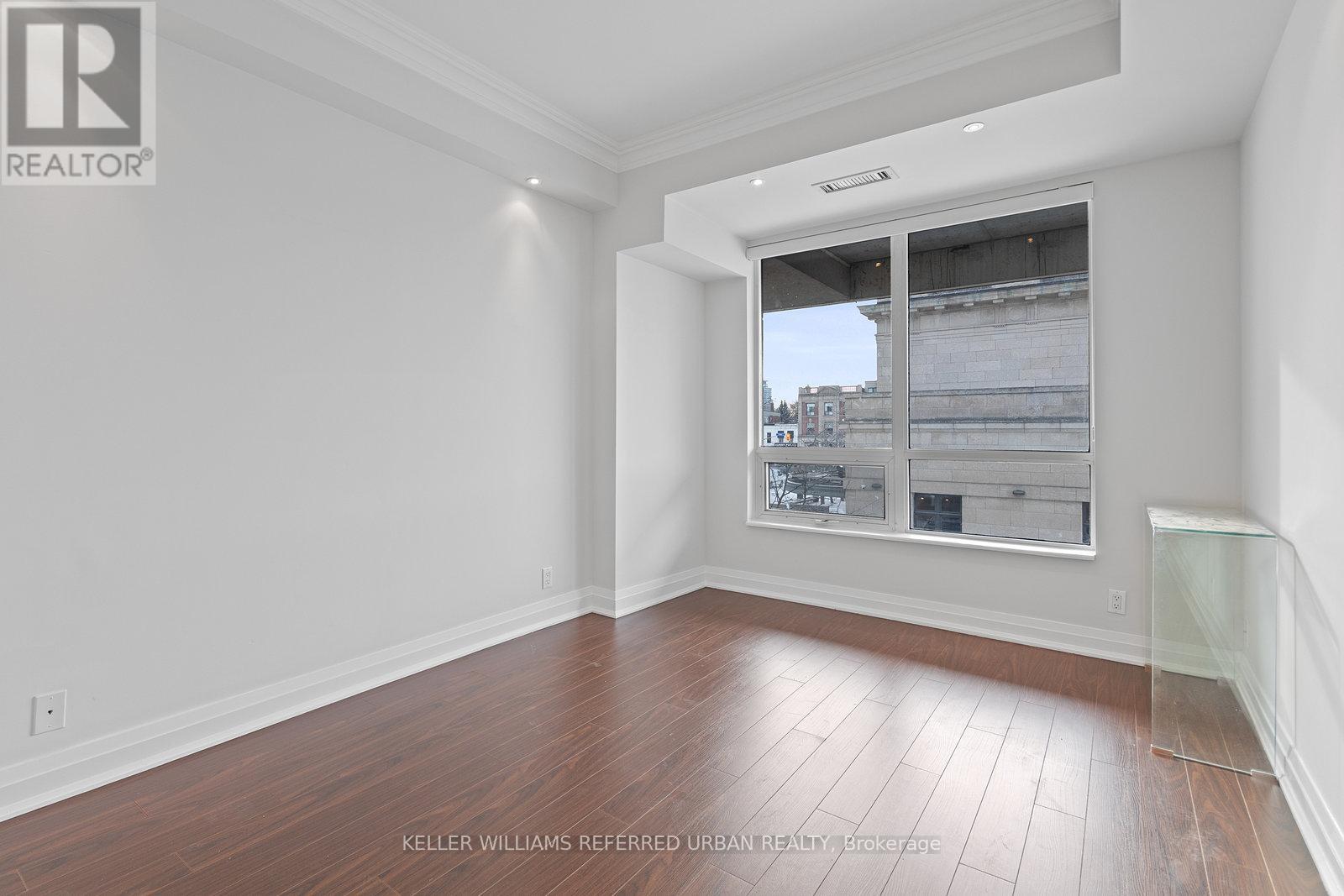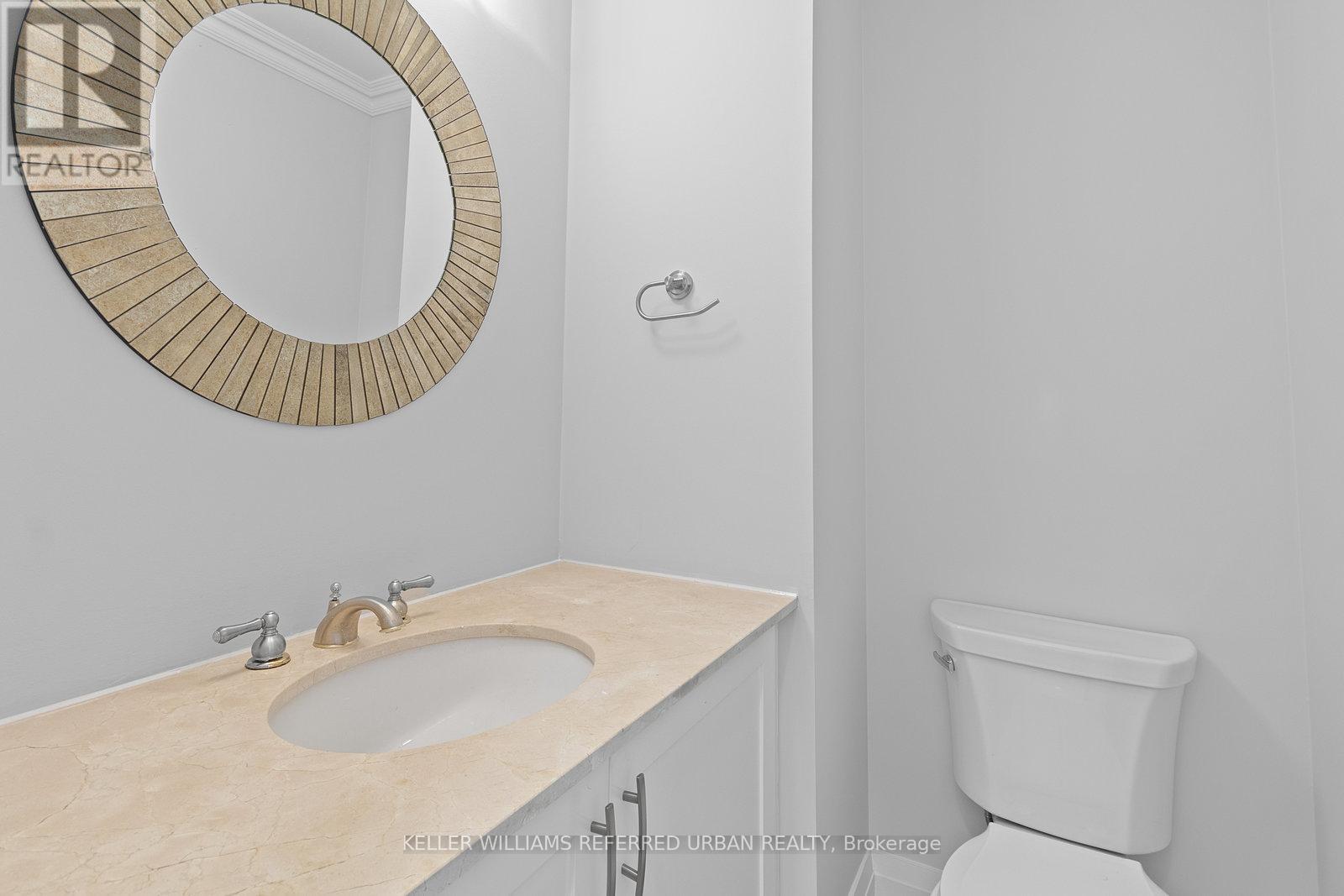203 - 20 Scrivener Square Toronto, Ontario M4W 3X9
$8,200 Monthly
Welcome to Thornwood One, a distinguished boutique condominium nestled in the heart of Torontos prestigious Summerhill/Rosedale neighborhood. This exceptional 1,685 square-foot southwest corner residence offers an unparalleled blend of luxury, comfort, and style. An open-concept design featuring 2 bedrooms plus a study and 3 elegantly appointed bathrooms. A generous balcony adorned with Brazilian teak flooring provides a serene space for relaxation and entertainment. Quarter-cut oak floors, crown molding, and a contemporary ethanol fireplace create an atmosphere of sophistication. Built-in speakers throughout the unit enhance your living experience with seamless sound. Gourmet Kitchen: Equipped with a cozy breakfast area and top-of-the-line appliances from Wolf, Sub-Zero, and Miele, this kitchen is a culinary enthusiasts dream. (id:24801)
Property Details
| MLS® Number | C11967508 |
| Property Type | Single Family |
| Community Name | Rosedale-Moore Park |
| Amenities Near By | Hospital, Park, Public Transit, Schools |
| Community Features | Pet Restrictions |
| Features | Cul-de-sac, Balcony |
| Parking Space Total | 2 |
Building
| Bathroom Total | 3 |
| Bedrooms Above Ground | 2 |
| Bedrooms Below Ground | 1 |
| Bedrooms Total | 3 |
| Amenities | Security/concierge, Exercise Centre, Party Room, Visitor Parking, Storage - Locker |
| Cooling Type | Central Air Conditioning |
| Exterior Finish | Concrete |
| Flooring Type | Hardwood |
| Half Bath Total | 1 |
| Heating Fuel | Natural Gas |
| Heating Type | Heat Pump |
| Size Interior | 1,600 - 1,799 Ft2 |
| Type | Apartment |
Parking
| Underground | |
| Garage |
Land
| Acreage | No |
| Land Amenities | Hospital, Park, Public Transit, Schools |
Rooms
| Level | Type | Length | Width | Dimensions |
|---|---|---|---|---|
| Main Level | Living Room | 7.31 m | 4.65 m | 7.31 m x 4.65 m |
| Main Level | Dining Room | 7.31 m | 4.65 m | 7.31 m x 4.65 m |
| Main Level | Kitchen | 3.23 m | 3.23 m | 3.23 m x 3.23 m |
| Main Level | Primary Bedroom | 5.05 m | 3.23 m | 5.05 m x 3.23 m |
| Main Level | Bedroom 2 | 3.96 m | 2.96 m | 3.96 m x 2.96 m |
| Main Level | Foyer | 2.43 m | 2.43 m | 2.43 m x 2.43 m |
Contact Us
Contact us for more information
Denis Wu
Salesperson
156 Duncan Mill Rd Unit 1
Toronto, Ontario M3B 3N2
(416) 572-1016
(416) 572-1017
www.whykwru.ca/

































