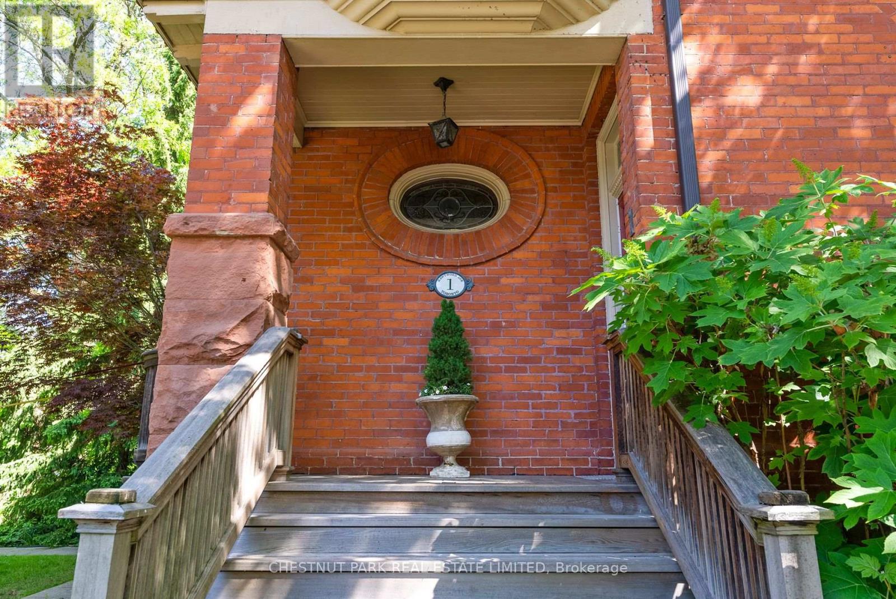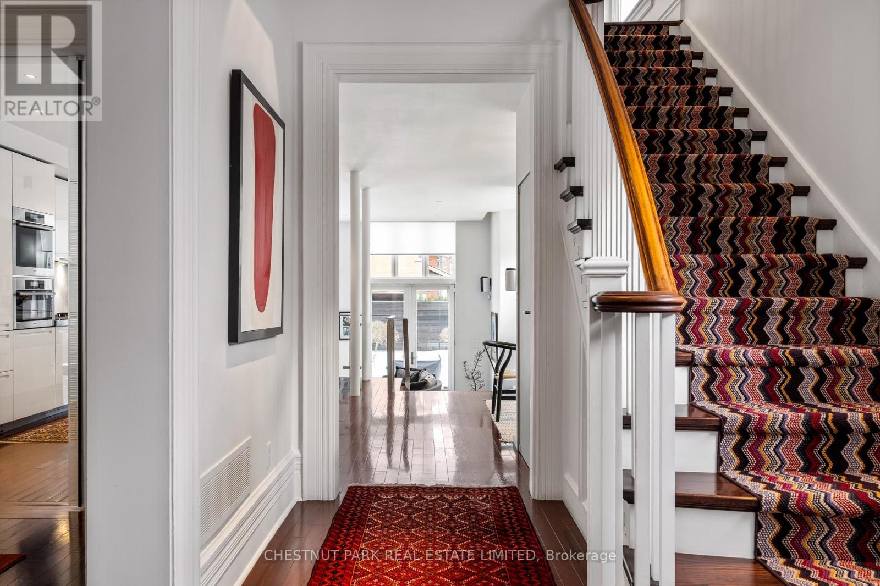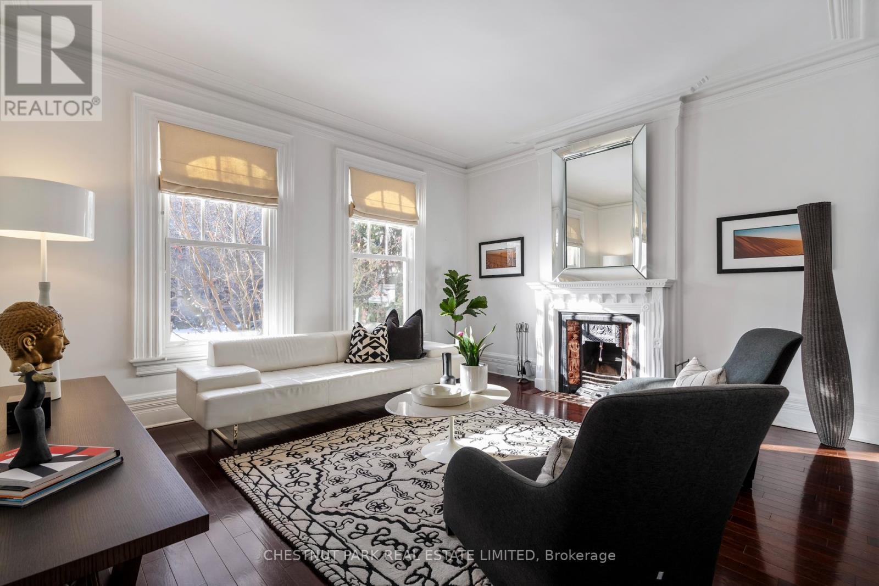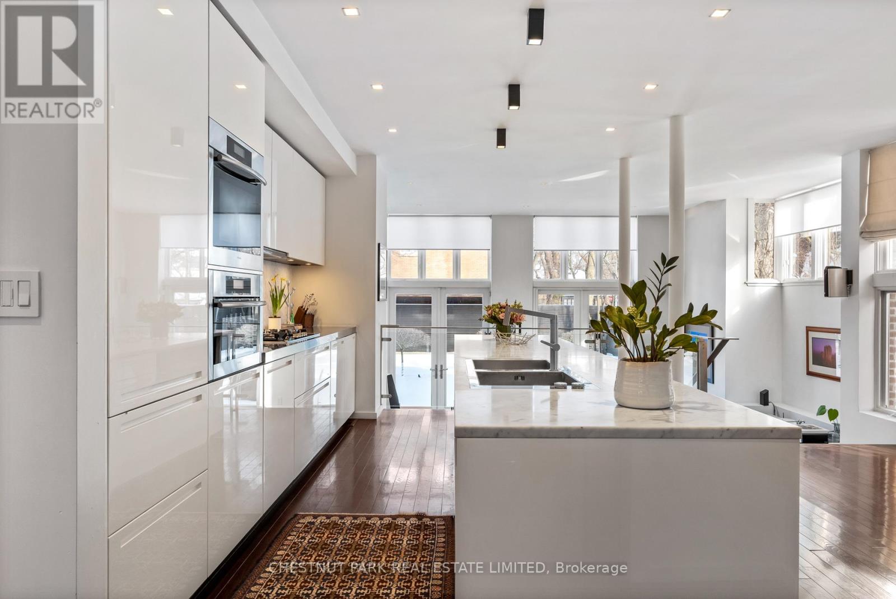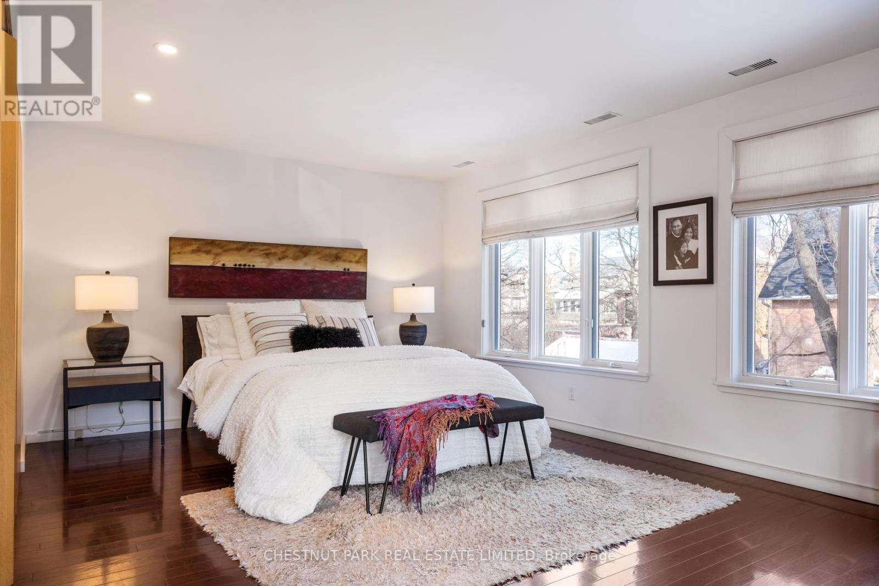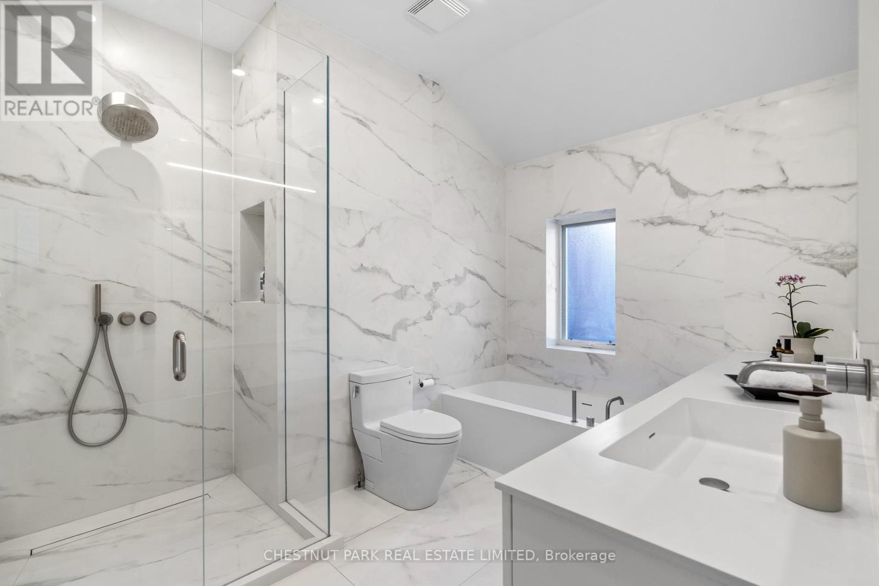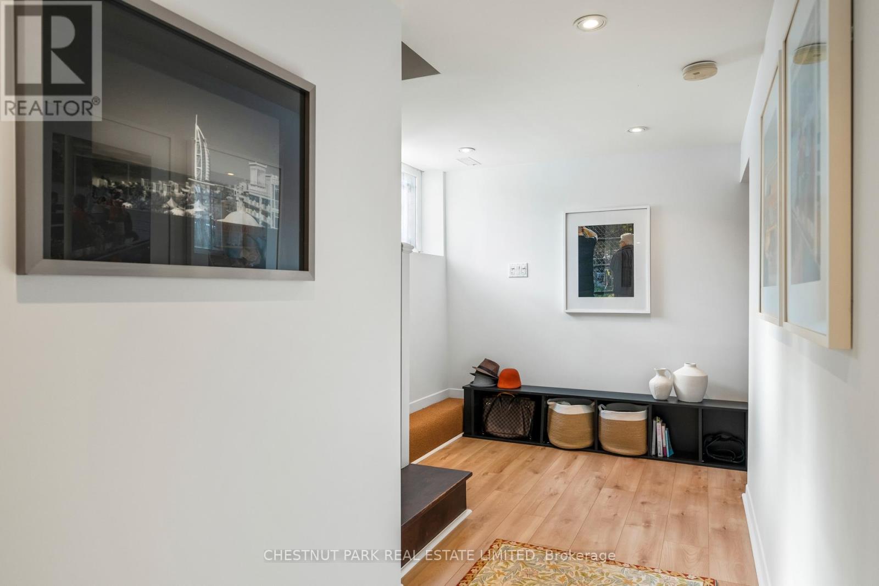1 Hawthorn Avenue Toronto, Ontario M4W 2Z1
$5,995,000
Welcome to this exquisite South Rosedale Victorian family home, recently renovated while retaining the glorious ceiling height for an abundance of natural light. Created and transformed by the current owners in a very tasteful, cool and high-end contemporary feel and look. A marvellous blend of old meshing with new. The ideal family location for schools, parks, and everything Rosedale has to offer. Enjoy the private in-ground pool with Ipe wood decking and Japanese-inspired landscaping. The outdoor seating area has plenty of room for a separate lounge & al fresco dining area for entertainment & outdoor fun. The garden has a spa-inspired Zen feeling with an abundance of tranquility. Exterior lighting makes this garden even more enjoyable in the evening. The interior is filled with clean lines & high-end finishes. Enjoy the gourmet kitchen which opens to the family room overlooking the pool. The primary bedroom was renovated in 2018 along with the other bathroom on the second floor. The primary is self-contained and sizeable with numerous built-ins and a hidden walk-in closet. The primary suite also contains a contemporary 4-piece marble-clad ensuite. There are another 4 bedrooms & glorious family bath. The third floor is a multi-functional space which can be used as, or converted into anything you can dream up. It also has a 2-piece bathroom already there to expand on. The lower level is finished with a games room, 3-piece laundry and 3-piece bathroom as well as plenty of storage space. Contemporary two-car garage completely re-built featuring live-roof. South fencing completed to match garage at the same time with exterior lighting. A must-see South Rosedale masterpiece. (id:24801)
Property Details
| MLS® Number | C11967515 |
| Property Type | Single Family |
| Community Name | Rosedale-Moore Park |
| Amenities Near By | Park, Public Transit |
| Features | Wooded Area, Ravine |
| Parking Space Total | 4 |
| Pool Type | Indoor Pool |
Building
| Bathroom Total | 4 |
| Bedrooms Above Ground | 5 |
| Bedrooms Total | 5 |
| Amenities | Fireplace(s) |
| Basement Development | Finished |
| Basement Type | N/a (finished) |
| Construction Style Attachment | Detached |
| Cooling Type | Central Air Conditioning |
| Exterior Finish | Brick |
| Fireplace Present | Yes |
| Fireplace Total | 3 |
| Flooring Type | Hardwood, Tile |
| Foundation Type | Concrete |
| Half Bath Total | 1 |
| Stories Total | 3 |
| Type | House |
| Utility Water | Municipal Water |
Parking
| Detached Garage | |
| Garage |
Land
| Acreage | No |
| Land Amenities | Park, Public Transit |
| Sewer | Sanitary Sewer |
| Size Depth | 150 Ft |
| Size Frontage | 37 Ft |
| Size Irregular | 37 X 150 Ft |
| Size Total Text | 37 X 150 Ft |
Rooms
| Level | Type | Length | Width | Dimensions |
|---|---|---|---|---|
| Second Level | Bathroom | 3.28 m | 2.11 m | 3.28 m x 2.11 m |
| Second Level | Primary Bedroom | 5.92 m | 3.73 m | 5.92 m x 3.73 m |
| Second Level | Bathroom | 3.28 m | 2.95 m | 3.28 m x 2.95 m |
| Second Level | Bedroom 2 | 4.93 m | 3.71 m | 4.93 m x 3.71 m |
| Second Level | Bedroom 3 | 4.93 m | 3.38 m | 4.93 m x 3.38 m |
| Second Level | Bedroom 4 | 3.43 m | 2.92 m | 3.43 m x 2.92 m |
| Third Level | Loft | 5.89 m | 4.9 m | 5.89 m x 4.9 m |
| Third Level | Bathroom | 2.31 m | 1.98 m | 2.31 m x 1.98 m |
| Lower Level | Recreational, Games Room | 7.14 m | 5.11 m | 7.14 m x 5.11 m |
| Lower Level | Laundry Room | 3.56 m | 2.51 m | 3.56 m x 2.51 m |
| Lower Level | Bathroom | 2.57 m | 2.08 m | 2.57 m x 2.08 m |
| Main Level | Kitchen | 5.97 m | 3.76 m | 5.97 m x 3.76 m |
| Main Level | Dining Room | 4.9 m | 3.68 m | 4.9 m x 3.68 m |
| Main Level | Living Room | 4.8 m | 4.17 m | 4.8 m x 4.17 m |
| Main Level | Family Room | 5.54 m | 3.56 m | 5.54 m x 3.56 m |
| Main Level | Eating Area | 3.23 m | 3.12 m | 3.23 m x 3.12 m |
Contact Us
Contact us for more information
James Strathy Warren
Salesperson
www.jameswarren.ca/
1300 Yonge St Ground Flr
Toronto, Ontario M4T 1X3
(416) 925-9191
(416) 925-3935
www.chestnutpark.com/
Alex Obradovich
Salesperson
sw3.ca/
www.facebook.com/alex.obrad/
www.linkedin.com/in/alexander-obradovich-0ba20b52/
1300 Yonge St Ground Flr
Toronto, Ontario M4T 1X3
(416) 925-9191
(416) 925-3935
www.chestnutpark.com/



