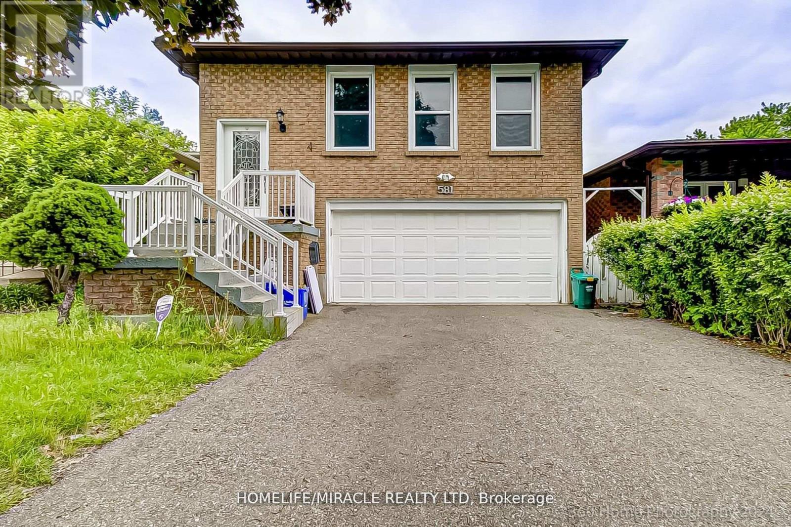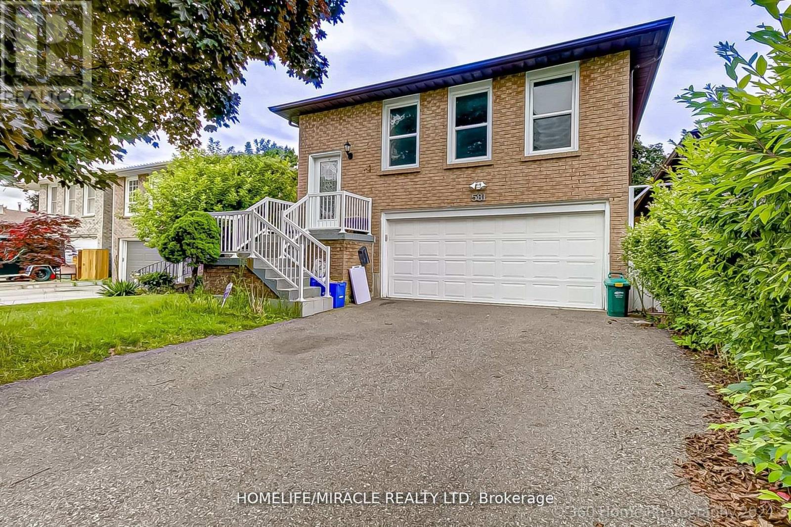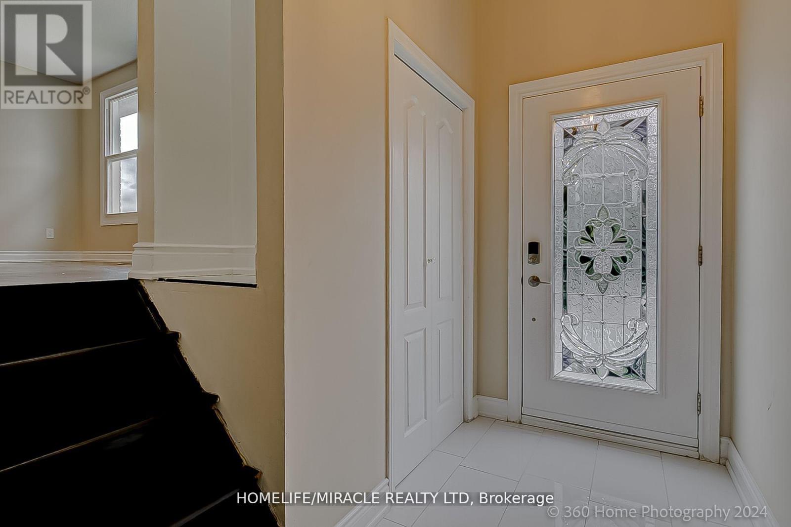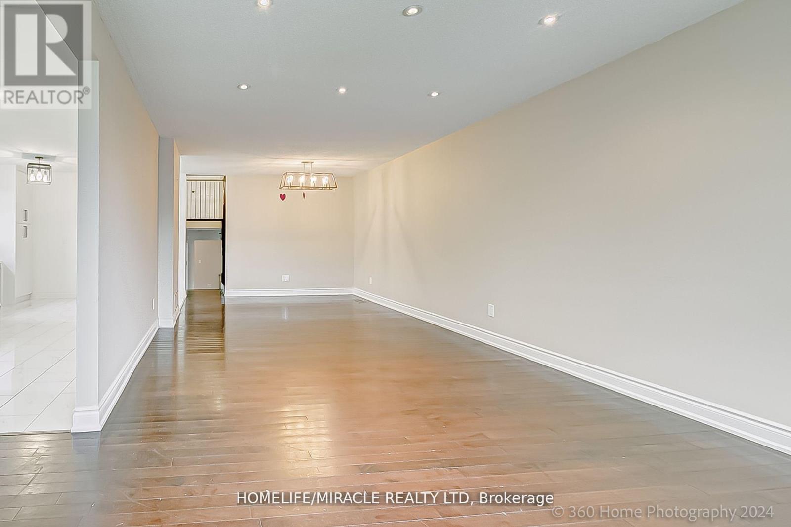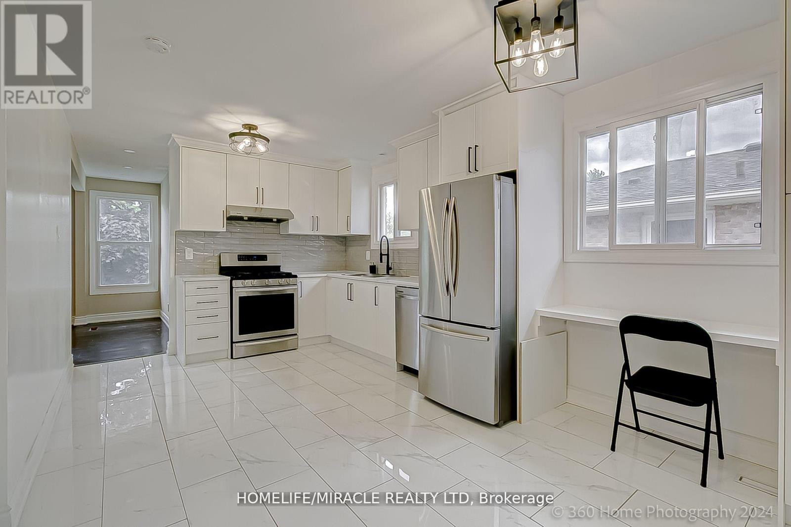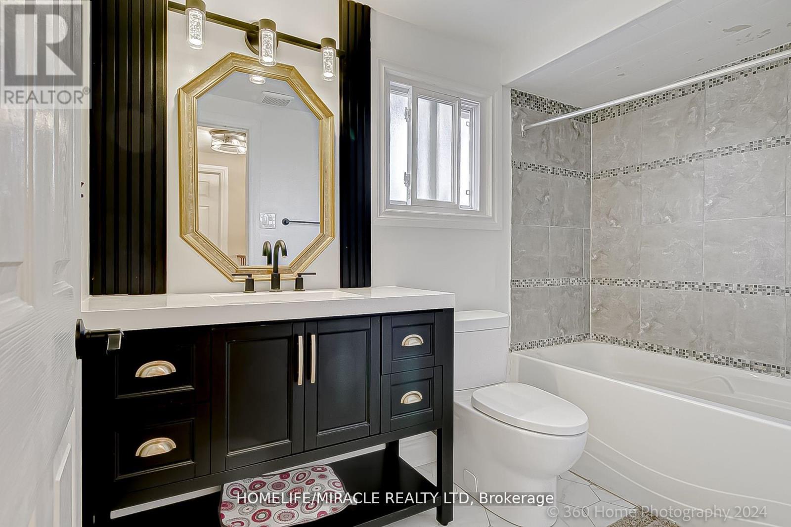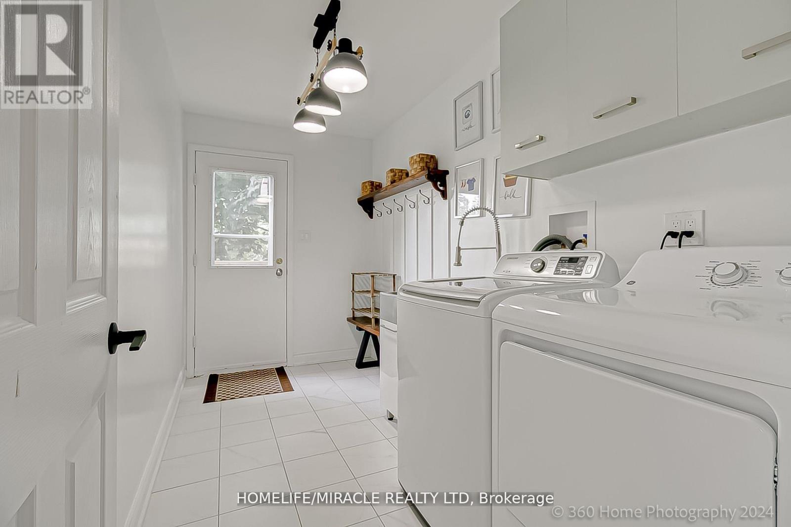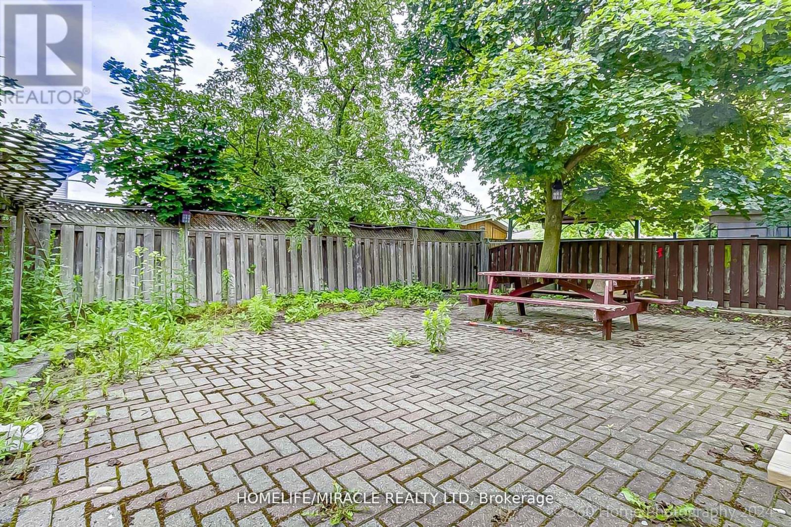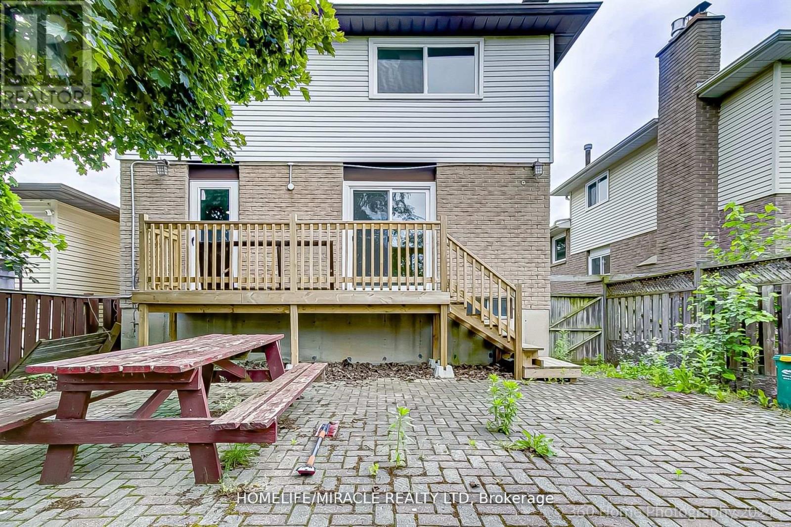581 Hayward Crescent Milton, Ontario L9T 4T8
$1,279,000
One of Biggest 5 Level On Street. This Prime Location Spacious Property Offers Com. Entire house is renovated from Top-bottom in 2023 Living/Dining With Hardwood Floor* Renovated Kitchen With Granite Counter & S/S Appliances 2023. Ceramic Floor In Kitchen/Foyer Renovated Bathrooms*4 Decent Size Bedrooms With 3 Full Washrooms* Spacious Family Room With Gas F/P*Finished Basement Can Easily Convert In To Apartment For Extra Income* Suitable For Large Family Or Excellent For Investor. Dream place For First Time Home/Investors. ** This is a linked property.** (id:24801)
Property Details
| MLS® Number | W11967569 |
| Property Type | Single Family |
| Community Name | Timberlea |
| Parking Space Total | 3 |
Building
| Bathroom Total | 3 |
| Bedrooms Above Ground | 4 |
| Bedrooms Total | 4 |
| Basement Development | Finished |
| Basement Type | Full (finished) |
| Construction Style Attachment | Detached |
| Cooling Type | Central Air Conditioning |
| Exterior Finish | Brick |
| Fireplace Present | Yes |
| Foundation Type | Concrete |
| Heating Fuel | Natural Gas |
| Heating Type | Forced Air |
| Stories Total | 2 |
| Size Interior | 2,000 - 2,500 Ft2 |
| Type | House |
| Utility Water | Municipal Water |
Parking
| Attached Garage |
Land
| Acreage | No |
| Sewer | Septic System |
| Size Depth | 100 Ft |
| Size Frontage | 32 Ft ,9 In |
| Size Irregular | 32.8 X 100 Ft |
| Size Total Text | 32.8 X 100 Ft|under 1/2 Acre |
Rooms
| Level | Type | Length | Width | Dimensions |
|---|---|---|---|---|
| Main Level | Living Room | 6.09 m | 4.26 m | 6.09 m x 4.26 m |
| Main Level | Primary Bedroom | 3.65 m | 3.65 m | 3.65 m x 3.65 m |
| Upper Level | Bedroom 2 | 3.96 m | 3.35 m | 3.96 m x 3.35 m |
| Upper Level | Bedroom 3 | 3.04 m | 3.04 m | 3.04 m x 3.04 m |
| Ground Level | Family Room | 4.57 m | 3.65 m | 4.57 m x 3.65 m |
| Ground Level | Bedroom 4 | 3.04 m | 3.04 m | 3.04 m x 3.04 m |
https://www.realtor.ca/real-estate/27902908/581-hayward-crescent-milton-timberlea-timberlea
Contact Us
Contact us for more information
Praveen Monga
Salesperson
(647) 707-0311
470 Chrysler Dr Unit 19
Brampton, Ontario L6S 0C1
(905) 454-4000
(905) 463-0811


