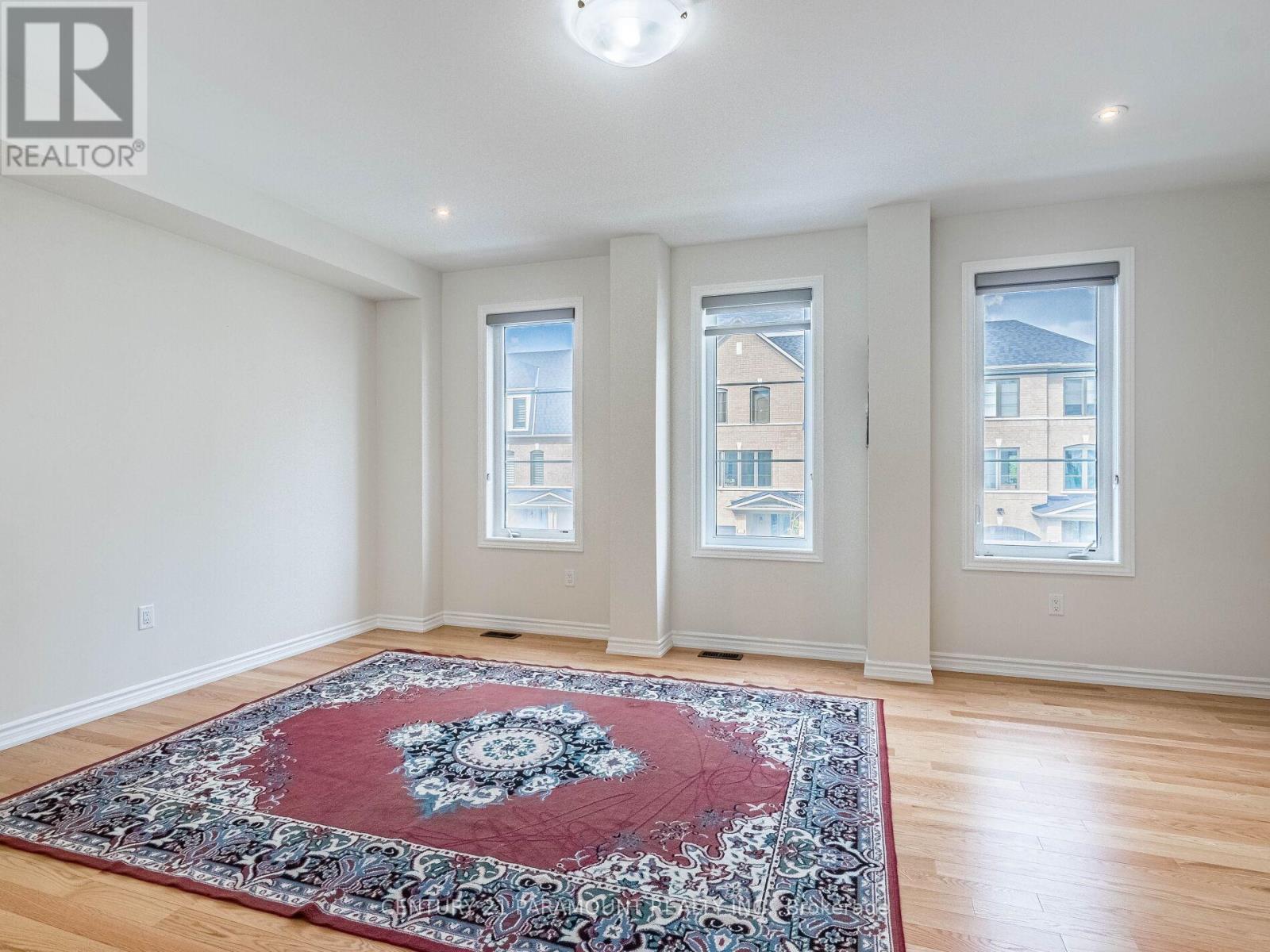110 Halliford Place Brampton, Ontario L6P 0N5
$899,900
Luxury FREEHOLD townhouse 4-bedroom, 4-washroom nested in the most vibrant community of East Brampton. This desirable EAST FACING is one of the only few town homes here with no Potl fee. Designed for modern living, this elegant home features a main-floor bedroom with a full washroom, offering a convenient option for elderly family members. It's striking brick and stone elevation enhances its curb appeal, while the thoughtfully designed three-level layout provides ample space, privacy, and flexibility for the entire family. The main floor boasts an open-concept design, seamlessly connecting the kitchen, dining, and living areas perfect for entertaining or relaxing with loved ones. A private deck extends the living space outdoors, while large windows throughout the home invite an abundance of natural light, creating a warm and inviting atmosphere. Upstairs, you will find three generously sized bedrooms and a conveniently located laundry room, adding to the home's practicality and charm. The house is flooded with natural light from its large windows making it cozy and welcoming. (id:24801)
Property Details
| MLS® Number | W11967602 |
| Property Type | Single Family |
| Community Name | Bram East |
| Parking Space Total | 3 |
Building
| Bathroom Total | 4 |
| Bedrooms Above Ground | 4 |
| Bedrooms Total | 4 |
| Construction Style Attachment | Attached |
| Cooling Type | Central Air Conditioning |
| Exterior Finish | Brick, Stone |
| Flooring Type | Hardwood, Ceramic, Carpeted |
| Half Bath Total | 1 |
| Heating Fuel | Natural Gas |
| Heating Type | Forced Air |
| Stories Total | 3 |
| Size Interior | 1,500 - 2,000 Ft2 |
| Type | Row / Townhouse |
| Utility Water | Municipal Water |
Parking
| Attached Garage |
Land
| Acreage | No |
| Sewer | Sanitary Sewer |
| Size Depth | 75 Ft ,7 In |
| Size Frontage | 19 Ft ,8 In |
| Size Irregular | 19.7 X 75.6 Ft ; Freehold Town / Main Floor In-law Suite |
| Size Total Text | 19.7 X 75.6 Ft ; Freehold Town / Main Floor In-law Suite |
Rooms
| Level | Type | Length | Width | Dimensions |
|---|---|---|---|---|
| Main Level | Family Room | 5.72 m | 4.2 m | 5.72 m x 4.2 m |
| Main Level | Kitchen | 4.2 m | 3.3 m | 4.2 m x 3.3 m |
| Main Level | Eating Area | 3.9 m | 3.4 m | 3.9 m x 3.4 m |
| Upper Level | Primary Bedroom | 4 m | 3.7 m | 4 m x 3.7 m |
| Upper Level | Bedroom 2 | 2.8 m | 3.5 m | 2.8 m x 3.5 m |
| Upper Level | Bedroom 3 | 2.8 m | 3.1 m | 2.8 m x 3.1 m |
| Ground Level | Bedroom 4 | 2.8 m | 2.4 m | 2.8 m x 2.4 m |
https://www.realtor.ca/real-estate/27903105/110-halliford-place-brampton-bram-east-bram-east
Contact Us
Contact us for more information
Harry Saggu
Broker of Record
(647) 273-6445
www.gtabuysell.ca/
8550 Torbram Rd Unit 4
Brampton, Ontario L6T 5C8
(905) 799-7000
(905) 799-7001
www.century21paramount.ca/
Nirmaljit Singh Shetra
Salesperson
8550 Torbram Rd Unit 4
Brampton, Ontario L6T 5C8
(905) 799-7000
(905) 799-7001
www.century21paramount.ca/












































