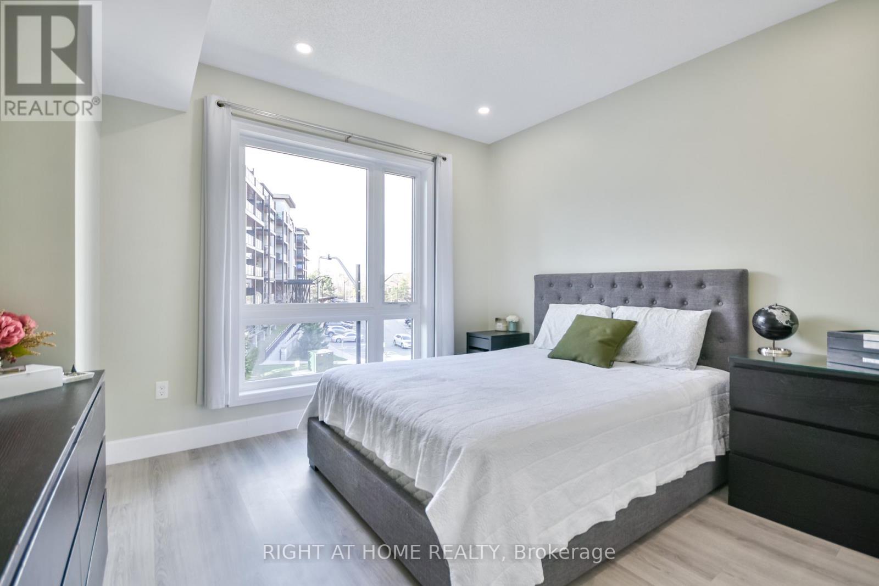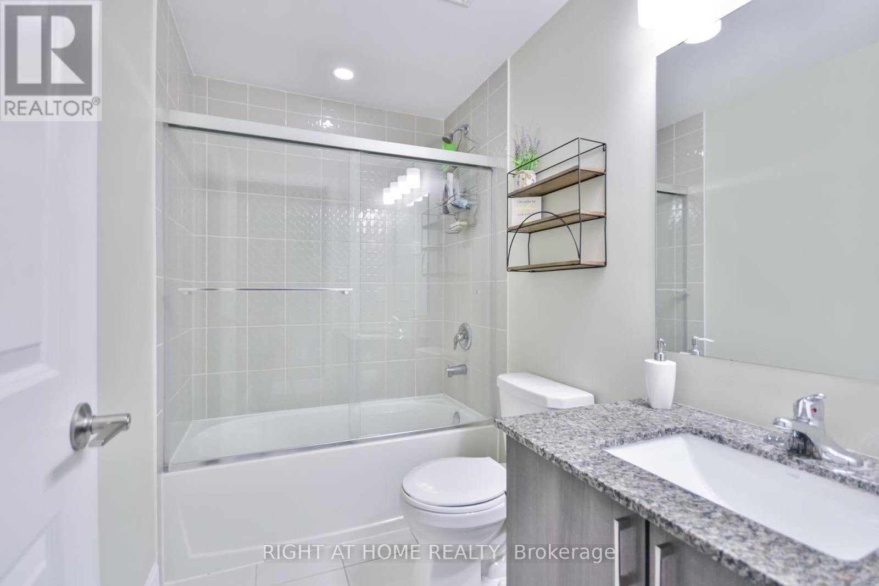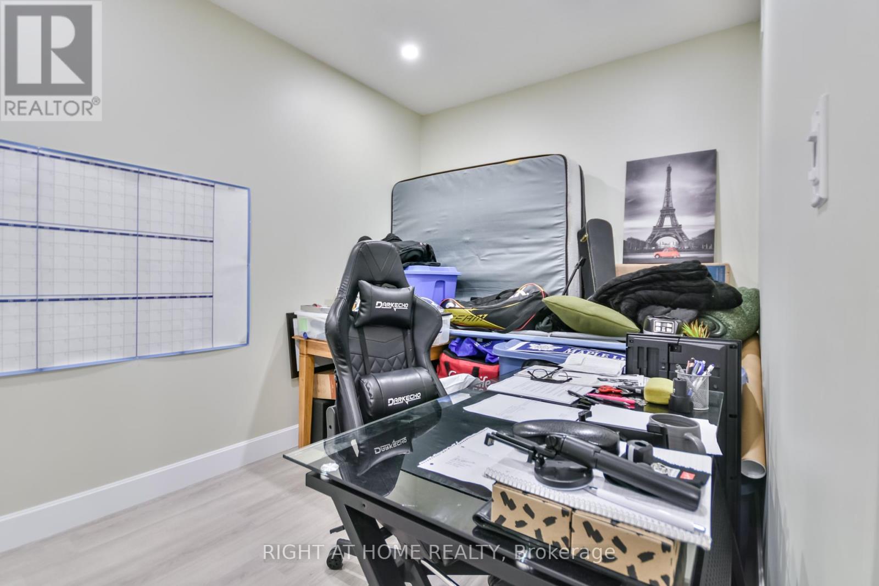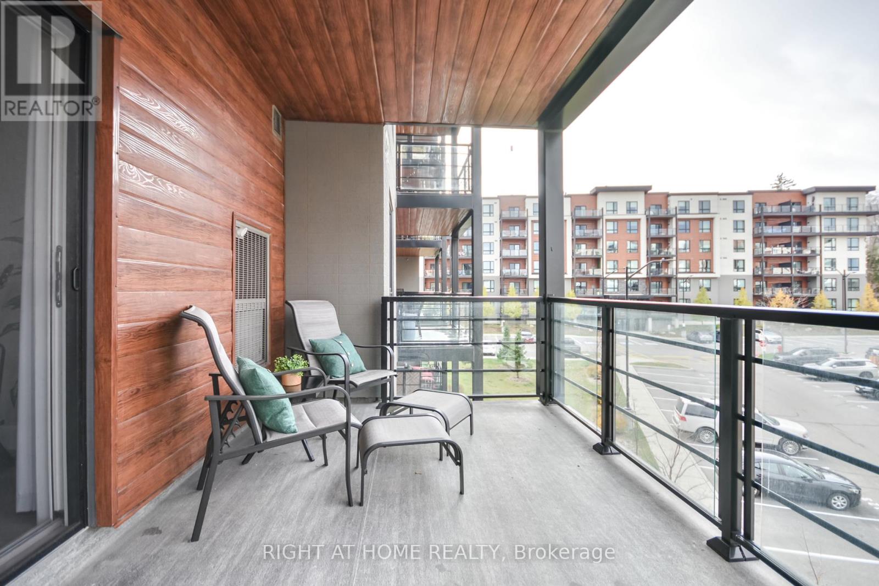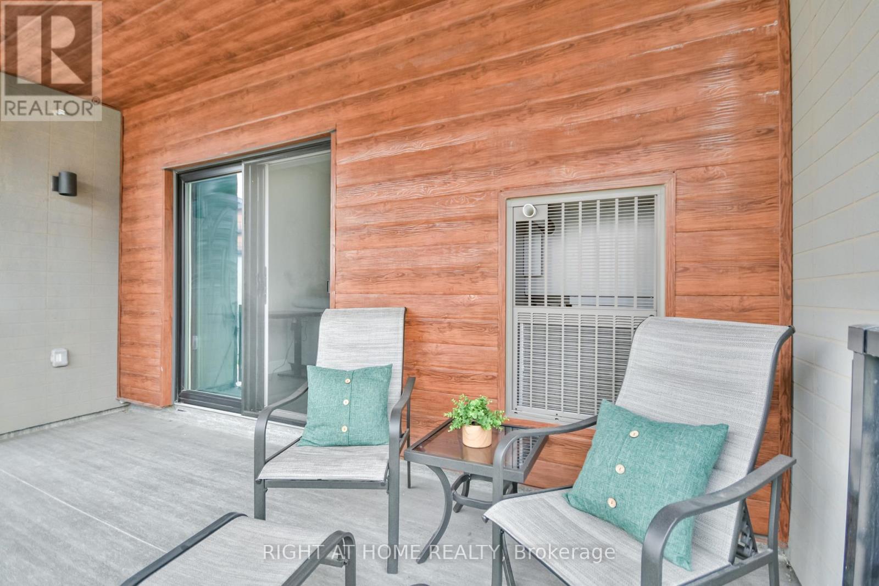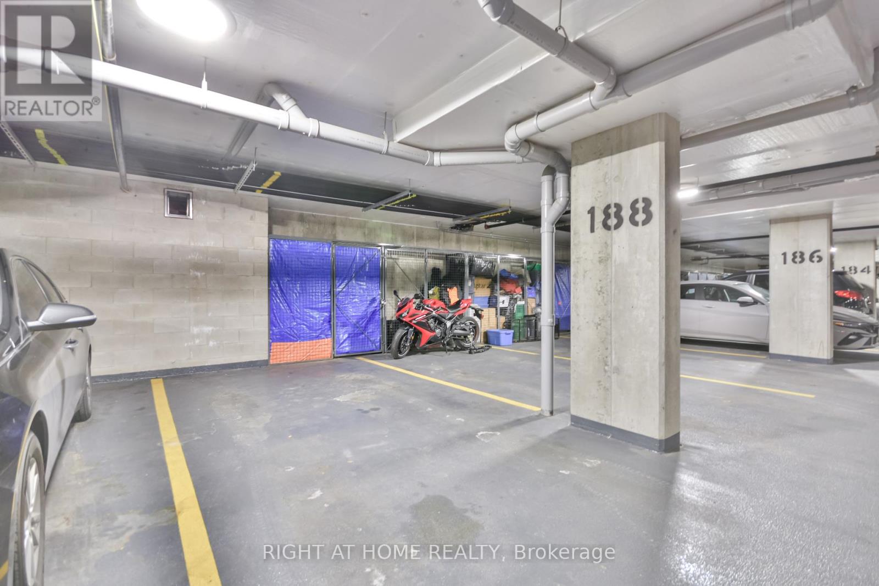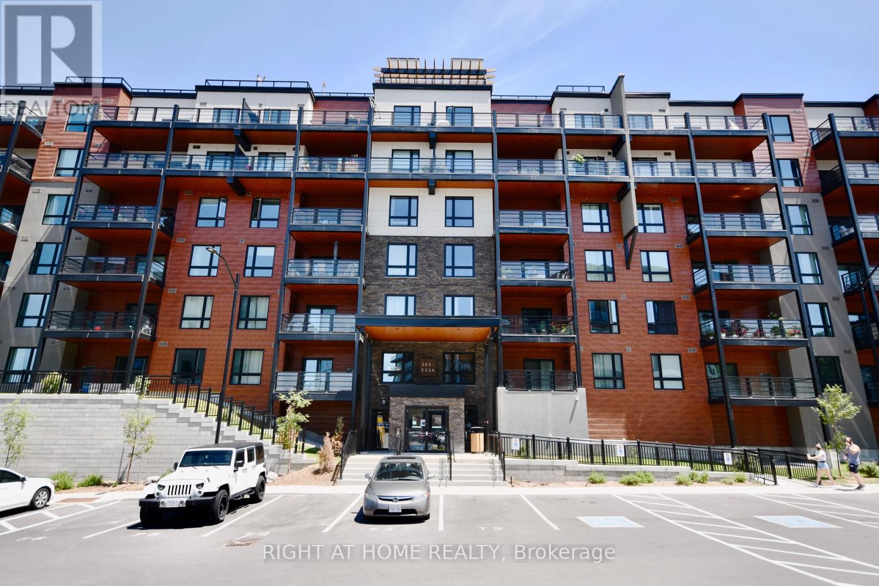213 - 302 Essa Road Barrie, Ontario L9J 0H3
$399,999Maintenance, Common Area Maintenance, Water, Insurance, Parking
$433.16 Monthly
Maintenance, Common Area Maintenance, Water, Insurance, Parking
$433.16 MonthlyWelcome to this beautifully designed 1-bedroom + den, 1-bathroom condo, offering 869 sq. ft. of stylish and functional living space in the heart of Barrie. Located just off Highway 400, this home is ideal for commuters, with a newly constructed overpass providing quick and easy access to the highway.The open-concept layout seamlessly connects the living, dining, and kitchen areas, creating a bright and inviting atmosphere. The versatile den is perfect for a home office, guest room, or additional living space. The modern kitchen features stainless steel appliances, ample cabinetry, and sleek finishes, making it an excellent space for cooking and entertaining. The spacious bedroom is bathed in natural light from large windows, creating a cozy and relaxing retreat, while the stylish bathroom showcases contemporary fixtures and a modern design.One of the standout features of this condo is the stunning rooftop balcony, offering breathtaking views and a fantastic space for entertaining or unwinding. Surrounding the complex are beautiful walking trails, perfect for nature lovers looking to enjoy the outdoors just steps from home. Additionally, this condo is conveniently located close to all major amenities, including shopping, dining, parks, and public transit.This condo is the perfect blend of comfort, convenience, and natural beauty, making it an excellent choice for first-time buyers, downsizers, or investors. Don't miss out on this incredible opportunitybook your private showing today! (id:24801)
Open House
This property has open houses!
1:00 pm
Ends at:4:00 pm
Property Details
| MLS® Number | S11967923 |
| Property Type | Single Family |
| Community Name | Ardagh |
| Community Features | Pet Restrictions |
| Features | Balcony, In Suite Laundry |
| Parking Space Total | 1 |
Building
| Bathroom Total | 1 |
| Bedrooms Above Ground | 1 |
| Bedrooms Below Ground | 1 |
| Bedrooms Total | 2 |
| Amenities | Storage - Locker |
| Appliances | Dishwasher, Dryer, Garage Door Opener, Range, Refrigerator, Stove, Washer, Window Coverings |
| Cooling Type | Central Air Conditioning |
| Exterior Finish | Stucco |
| Heating Fuel | Natural Gas |
| Heating Type | Forced Air |
| Size Interior | 800 - 899 Ft2 |
| Type | Apartment |
Parking
| Garage | |
| Covered |
Land
| Acreage | No |
| Zoning Description | R2 |
Rooms
| Level | Type | Length | Width | Dimensions |
|---|---|---|---|---|
| Main Level | Bedroom | 3.35 m | 2.4 m | 3.35 m x 2.4 m |
| Main Level | Den | 3.66 m | 2.26 m | 3.66 m x 2.26 m |
| Main Level | Kitchen | 2.44 m | 2.52 m | 2.44 m x 2.52 m |
| Main Level | Living Room | 5.49 m | 4.29 m | 5.49 m x 4.29 m |
| Main Level | Bathroom | 2.4 m | 1.6 m | 2.4 m x 1.6 m |
https://www.realtor.ca/real-estate/27903653/213-302-essa-road-barrie-ardagh-ardagh
Contact Us
Contact us for more information
John Taylor
Salesperson
(289) 241-7095
www.facebook.com/johntaylorrealestate
www.linkedin.com/in/john-taylor-89518393
684 Veteran's Dr #1a, 104515 & 106418
Barrie, Ontario L9J 0H6
(705) 797-4875
(705) 726-5558
www.rightathomerealty.com/











