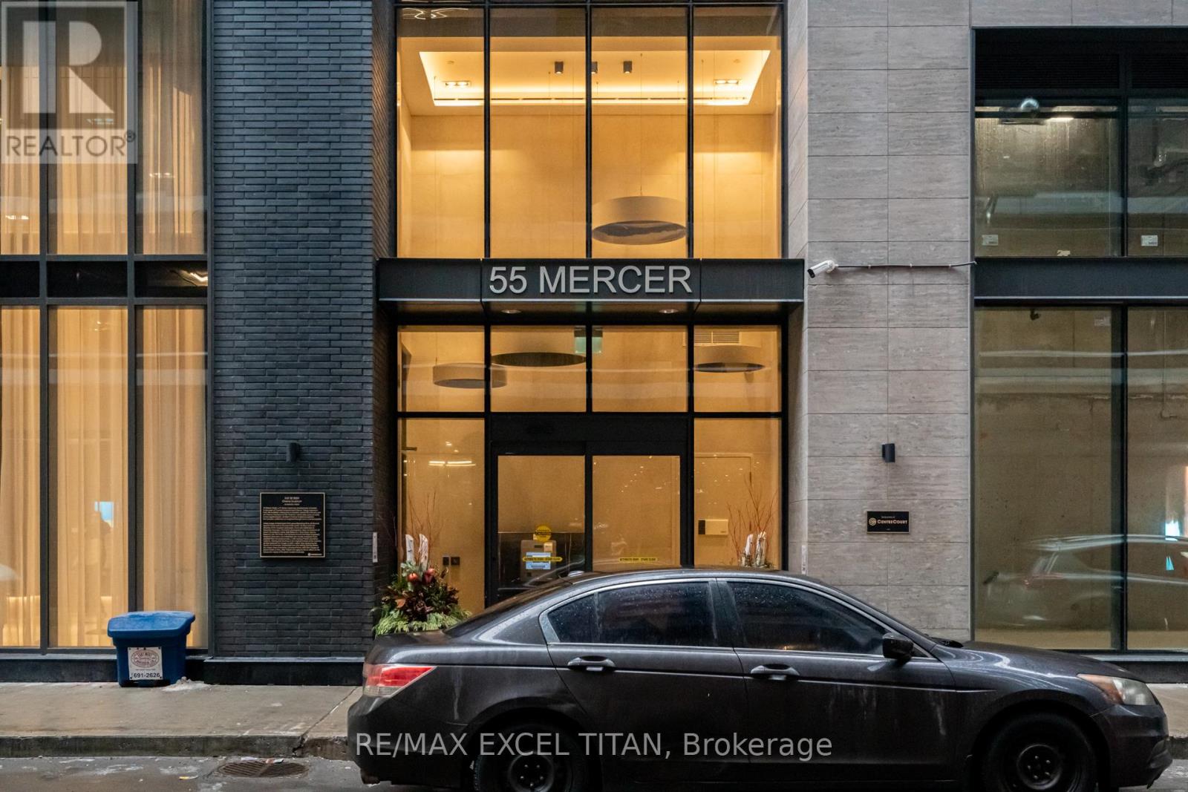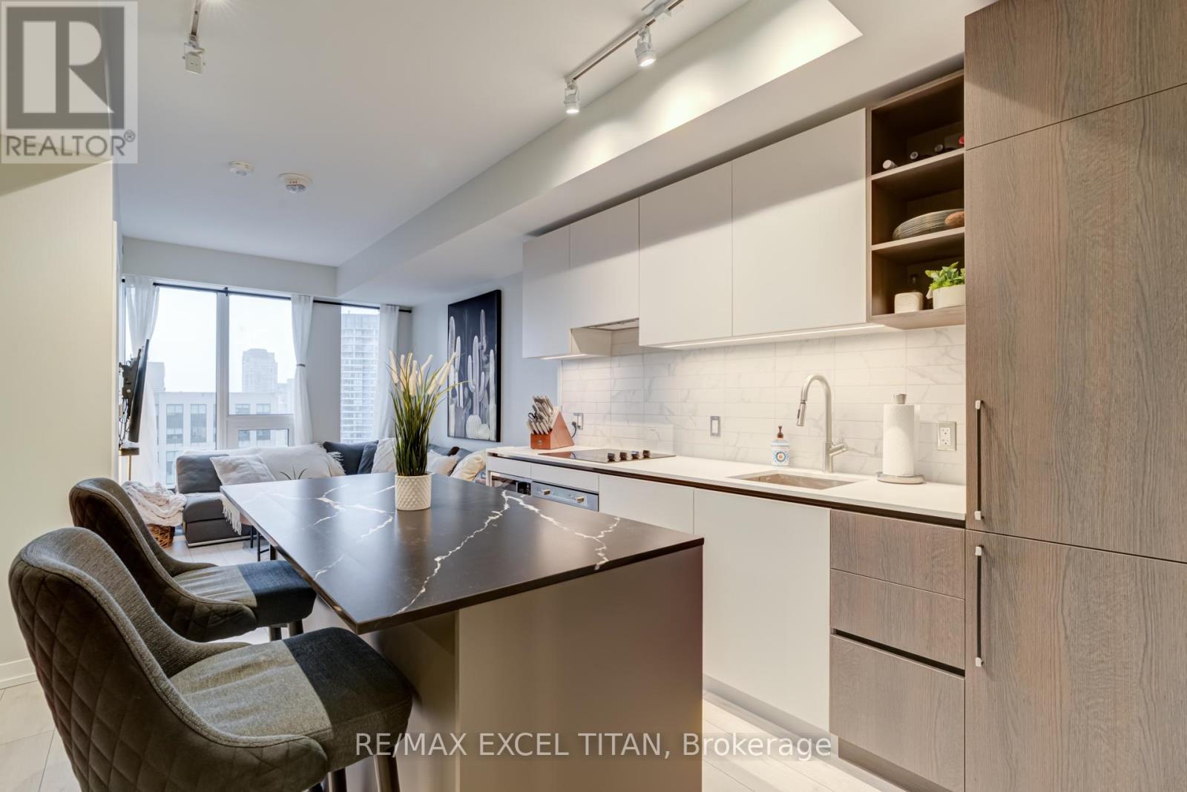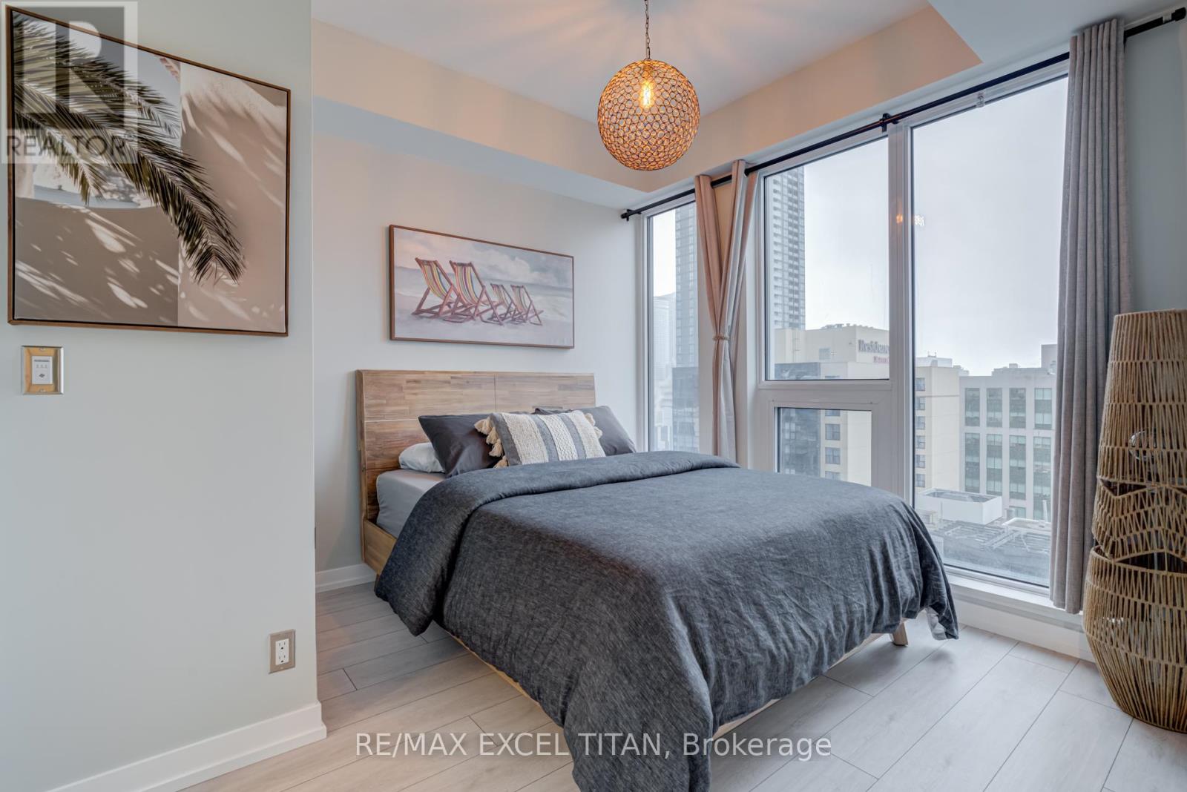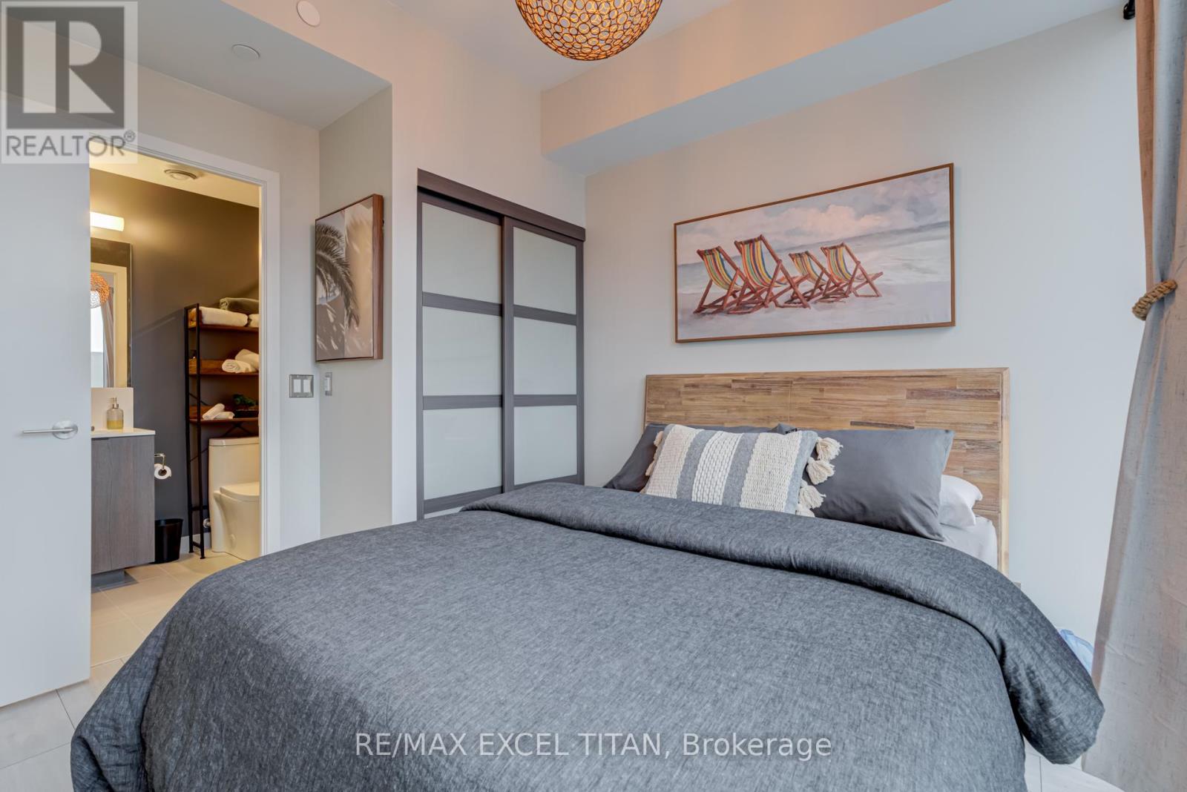2112 - 55 Mercer Street Toronto, Ontario M5V 3W2
$978,000Maintenance, Common Area Maintenance, Insurance
$541 Monthly
Maintenance, Common Area Maintenance, Insurance
$541 MonthlyThis modern boutique condo, located on a high floor, offers a sleek and open concept layout with a large den featuring a sliding door that can easily serve as a second bedroom. The custom kitchen includes a stylish island, integrated appliances, and custom countertops and backsplash, perfect for both cooking and entertaining. With wide plank flooring and floor-to-ceiling windows, the space feels expansive and bathed in natural light, showcasing stunning city views. Located in Toronto's vibrant Entertainment District, this condo boasts a 100 Walk Score and 100 Transit Score, placing you just steps from the CN Tower, Rogers Centre, and top-tier restaurants. Building amenities include a BBQ, gym, party room, and 24-hour security, adding convenience and luxury to daily living. With Union Station, David Pecaut Square, Thomson Hall, and essential services like banks, restaurants, and supermarkets all just 10 minutes away, this condo offers the perfect blend of modern living and urban accessibility. (id:24801)
Property Details
| MLS® Number | C11968048 |
| Property Type | Single Family |
| Community Name | Waterfront Communities C1 |
| Amenities Near By | Hospital, Park, Schools |
| Community Features | Pet Restrictions |
Building
| Bathroom Total | 2 |
| Bedrooms Above Ground | 1 |
| Bedrooms Below Ground | 1 |
| Bedrooms Total | 2 |
| Amenities | Security/concierge, Exercise Centre, Party Room, Sauna, Storage - Locker |
| Appliances | Dishwasher, Dryer, Microwave, Oven, Refrigerator, Washer, Window Coverings |
| Cooling Type | Central Air Conditioning |
| Exterior Finish | Concrete |
| Flooring Type | Laminate |
| Heating Fuel | Natural Gas |
| Heating Type | Forced Air |
| Size Interior | 600 - 699 Ft2 |
| Type | Apartment |
Land
| Acreage | No |
| Land Amenities | Hospital, Park, Schools |
Rooms
| Level | Type | Length | Width | Dimensions |
|---|---|---|---|---|
| Flat | Living Room | 3.49 m | 2.85 m | 3.49 m x 2.85 m |
| Flat | Dining Room | 3.51 m | 3.26 m | 3.51 m x 3.26 m |
| Flat | Kitchen | 3.51 m | 3.26 m | 3.51 m x 3.26 m |
| Flat | Primary Bedroom | 3.2 m | 3.14 m | 3.2 m x 3.14 m |
| Flat | Den | 2.52 m | 2.48 m | 2.52 m x 2.48 m |
Contact Us
Contact us for more information
Jason Ifraimov
Salesperson
www.youtube.com/embed/4GnFo9qn4CI
120 West Beaver Creek Rd #23
Richmond Hill, Ontario L4B 1L7
(905) 597-0800
(905) 597-0868
HTTP://www.remaxexceltitan.com
Mila Sheina
Broker
(416) 830-4822
www.milasheina.com/
www.facebook.com/milastoronto
www.linkedin.com/in/mila-sheina-2088ba1b3/
130 King St W Unit 1900b
Toronto, Ontario M5X 1E3
(888) 311-1172
(888) 311-1172
www.joinreal.com/




































