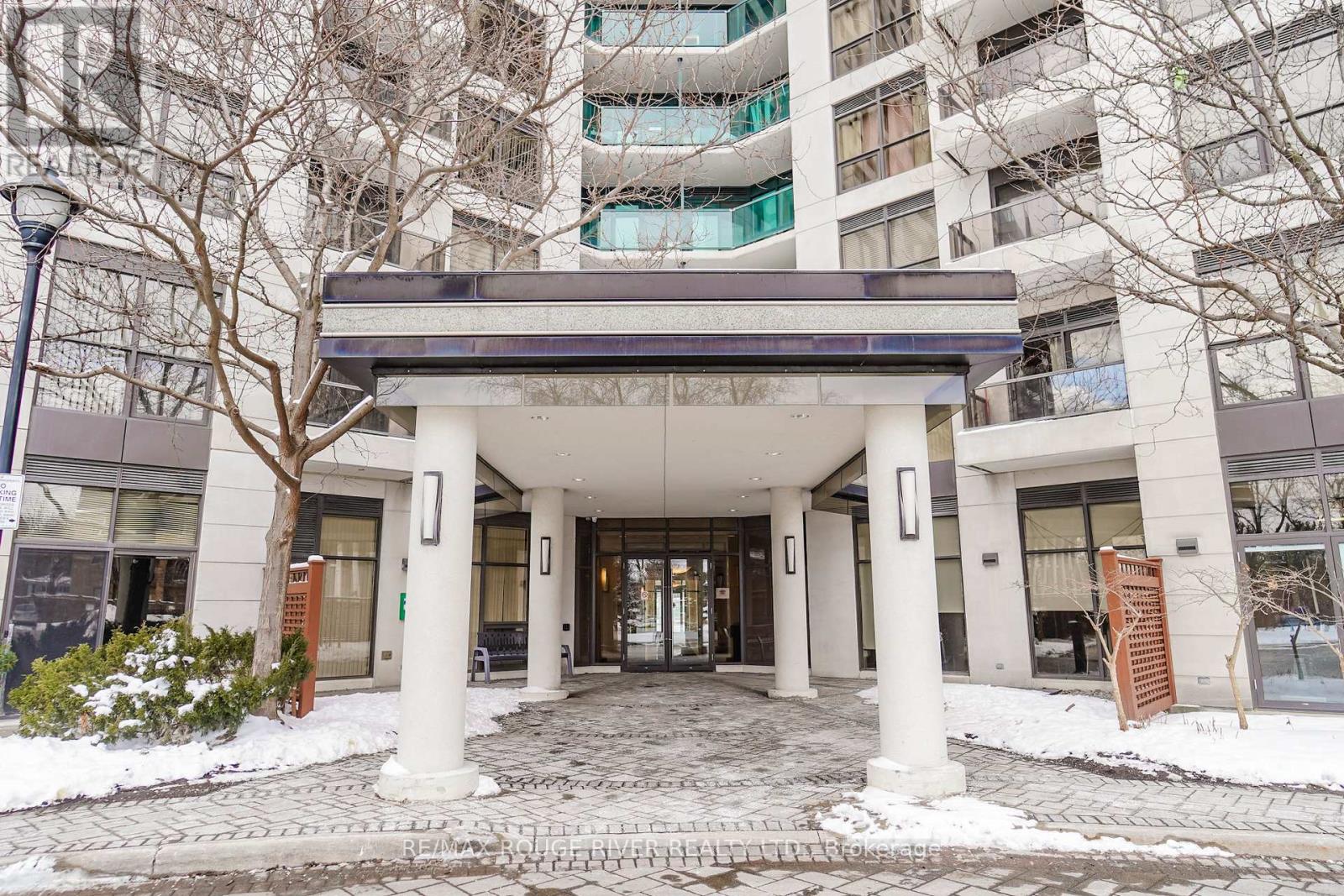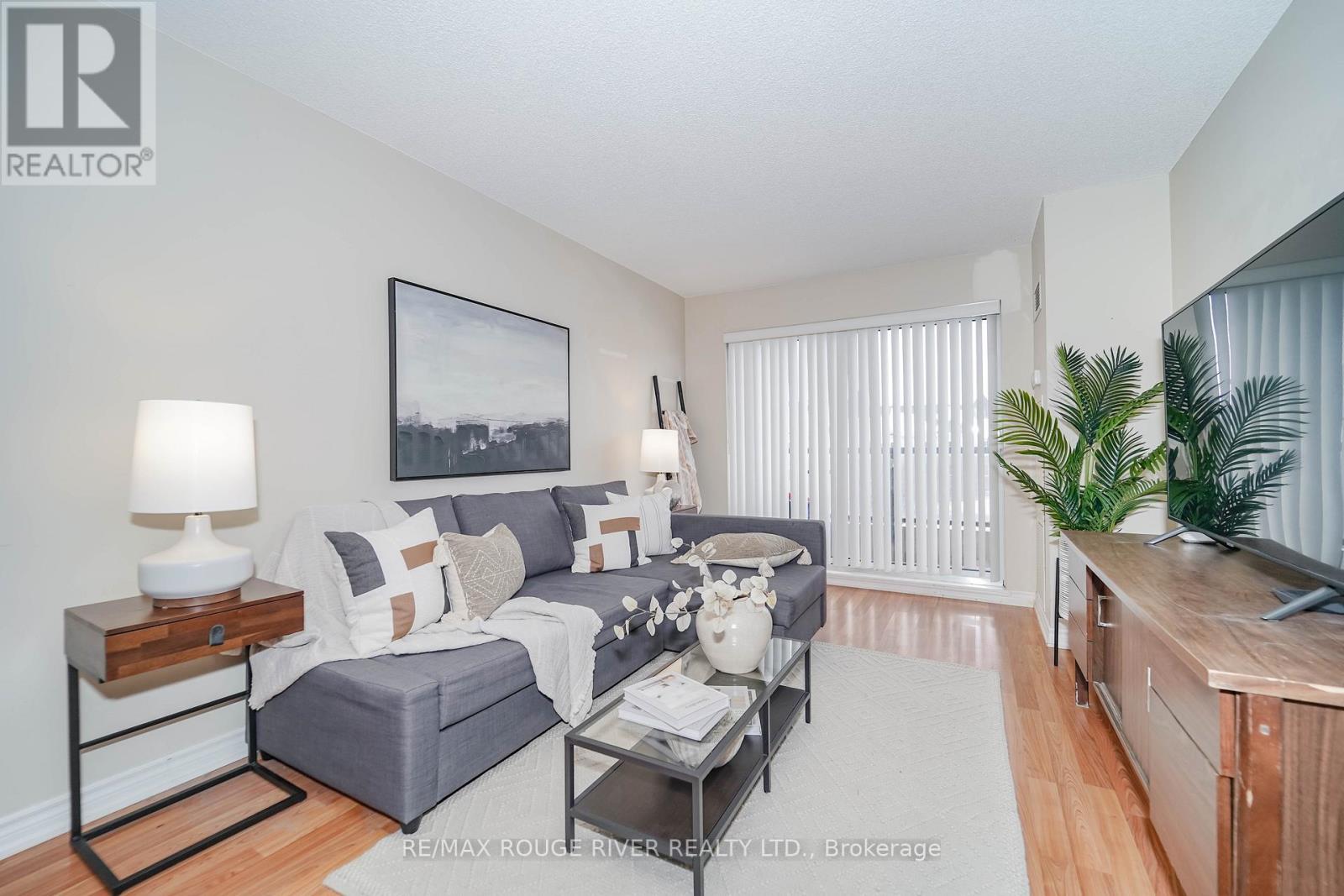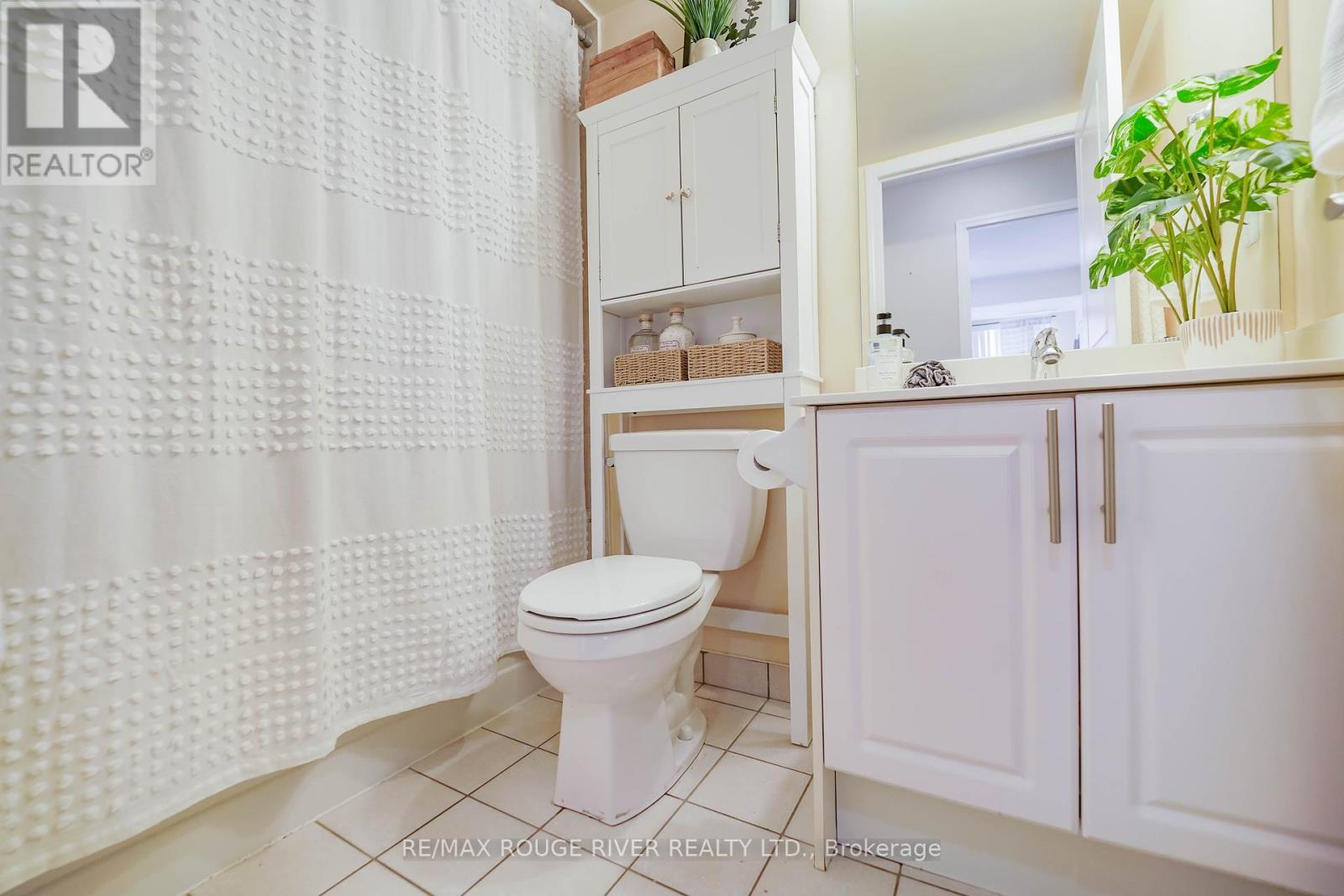425 - 18 Harding Boulevard Richmond Hill, Ontario L4C 0T3
$489,000Maintenance, Heat, Water, Common Area Maintenance, Insurance, Parking
$439.41 Monthly
Maintenance, Heat, Water, Common Area Maintenance, Insurance, Parking
$439.41 MonthlyWelcome To The Richmond Built By Greenpark Homes. This Beautiful 1 Bedroom Plus Den Includes A Good-sized Primary Bedroom and Den that can be easily converted to an extra Bedroom. Includes an Open Concept Kitchen With a Granite countertop & Breakfast Bar, Overlooking the combined living and dining room with a walk-out to your balcony perfect for entertaining & perfect for summer nights. One Parking & One Locker, Lots of Underground Visitor Parking, 24 Hrs Concierge, Excellent Location With Steps To Public Transit, Close To Shopping, Major Hwys, Hospitals, Richmond Hill Main Library, Go Train And Bus Terminal, Hillcrest Mall, And High-Ranking Schools! (id:24801)
Property Details
| MLS® Number | N11968054 |
| Property Type | Single Family |
| Community Name | Harding |
| Amenities Near By | Hospital, Place Of Worship, Public Transit, Schools |
| Community Features | Pet Restrictions |
| Features | Balcony, Carpet Free, In Suite Laundry |
| Parking Space Total | 1 |
Building
| Bathroom Total | 1 |
| Bedrooms Above Ground | 1 |
| Bedrooms Below Ground | 1 |
| Bedrooms Total | 2 |
| Amenities | Security/concierge, Exercise Centre, Party Room, Visitor Parking, Storage - Locker |
| Appliances | Dishwasher, Dryer, Microwave, Oven, Refrigerator, Stove, Washer |
| Cooling Type | Central Air Conditioning |
| Exterior Finish | Brick |
| Flooring Type | Laminate, Ceramic |
| Heating Fuel | Natural Gas |
| Heating Type | Forced Air |
| Size Interior | 600 - 699 Ft2 |
| Type | Apartment |
Parking
| Underground | |
| Garage |
Land
| Acreage | No |
| Land Amenities | Hospital, Place Of Worship, Public Transit, Schools |
Rooms
| Level | Type | Length | Width | Dimensions |
|---|---|---|---|---|
| Main Level | Living Room | 6.2 m | 3.12 m | 6.2 m x 3.12 m |
| Main Level | Dining Room | 6.2 m | 3.12 m | 6.2 m x 3.12 m |
| Main Level | Kitchen | 2.8 m | 2.5 m | 2.8 m x 2.5 m |
| Main Level | Primary Bedroom | 3.1 m | 2.7 m | 3.1 m x 2.7 m |
| Main Level | Den | 2.38 m | 2.26 m | 2.38 m x 2.26 m |
https://www.realtor.ca/real-estate/27904086/425-18-harding-boulevard-richmond-hill-harding-harding
Contact Us
Contact us for more information
Valerie Anne Oblefias
Broker
www.v-powerteam.com/
www.facebook.com/pages/REMAX-Rouge-River-Realty-Ltd-Brokerage/110494615711751
twitter.com/remaxrouge
6758 Kingston Road, Unit 1
Toronto, Ontario M1B 1G8
(416) 286-3993
(416) 286-3348
www.remaxrougeriver.com/























