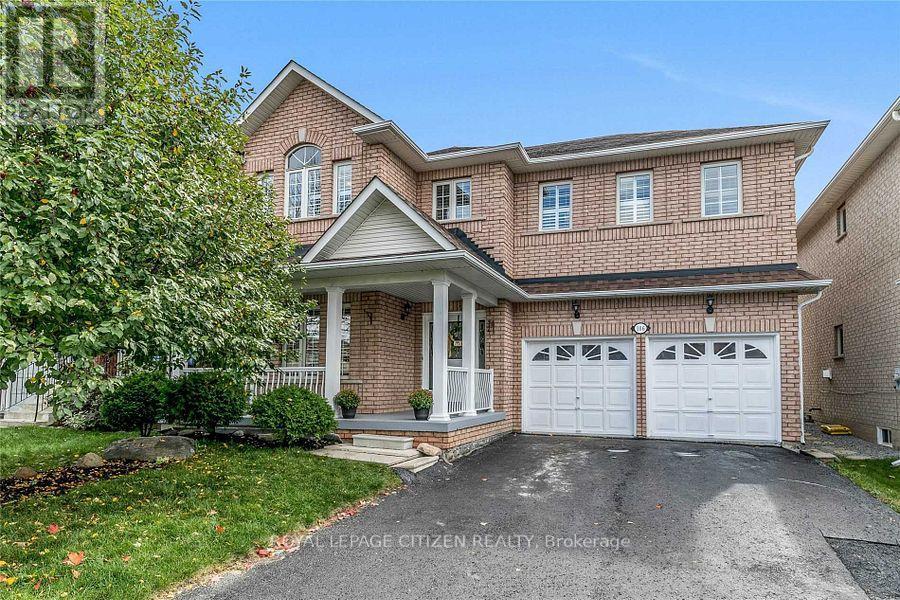106 Sawmill Valley Drive Newmarket, Ontario L3X 2S3
$1,499,900
Discover the perfect blend of elegance, comfort, and convenience in this stunning 4-bedroom detached home located in the highly sought-after Summerhill Estates! Step inside to a bright and spacious open-concept living and dining area, featuring gleaming hardwood floors that exude warmth and sophistication. The eat-in kitchen is a true highlight, offering ample space for family gatherings and a walkout to the backyard, making outdoor entertaining effortless.Upstairs, you'll find four generously sized bedrooms, including a luxurious primary suite with His & Hers walk-in closets and a spa-like 5-piece ensuiteyour private retreat after a long day! This home is perfectly positioned within walking distance to top-rated schools, beautiful community parks, scenic walking trails, and an array of shopping and dining options. Plus, with easy access to both Hwy 400 & Hwy 404, commuting is a breeze!This exceptional home offers everything you need for modern family living in an unbeatable location. (id:24801)
Property Details
| MLS® Number | N11968107 |
| Property Type | Single Family |
| Community Name | Summerhill Estates |
| Amenities Near By | Public Transit, Schools |
| Community Features | Community Centre, School Bus |
| Parking Space Total | 6 |
| Structure | Shed |
Building
| Bathroom Total | 4 |
| Bedrooms Above Ground | 4 |
| Bedrooms Total | 4 |
| Basement Development | Finished |
| Basement Type | N/a (finished) |
| Construction Style Attachment | Detached |
| Cooling Type | Central Air Conditioning, Ventilation System |
| Exterior Finish | Brick |
| Fireplace Present | Yes |
| Flooring Type | Laminate, Hardwood, Ceramic |
| Foundation Type | Unknown |
| Half Bath Total | 1 |
| Heating Fuel | Natural Gas |
| Heating Type | Forced Air |
| Stories Total | 2 |
| Size Interior | 2,500 - 3,000 Ft2 |
| Type | House |
| Utility Water | Municipal Water |
Parking
| Attached Garage | |
| Garage |
Land
| Acreage | No |
| Fence Type | Fenced Yard |
| Land Amenities | Public Transit, Schools |
| Sewer | Sanitary Sewer |
| Size Depth | 90 Ft ,7 In |
| Size Frontage | 45 Ft |
| Size Irregular | 45 X 90.6 Ft |
| Size Total Text | 45 X 90.6 Ft|under 1/2 Acre |
Rooms
| Level | Type | Length | Width | Dimensions |
|---|---|---|---|---|
| Lower Level | Laundry Room | 2.6 m | 4 m | 2.6 m x 4 m |
| Lower Level | Recreational, Games Room | 14 m | 5.1 m | 14 m x 5.1 m |
| Main Level | Dining Room | 3.36 m | 2.84 m | 3.36 m x 2.84 m |
| Main Level | Living Room | 4 m | 2.84 m | 4 m x 2.84 m |
| Main Level | Family Room | 4.4 m | 5.3 m | 4.4 m x 5.3 m |
| Main Level | Kitchen | 3.66 m | 3.8 m | 3.66 m x 3.8 m |
| Main Level | Eating Area | 3.8 m | 3.8 m | 3.8 m x 3.8 m |
| Upper Level | Office | 2.7 m | 1.8 m | 2.7 m x 1.8 m |
| Upper Level | Primary Bedroom | 3.9 m | 5.9 m | 3.9 m x 5.9 m |
| Upper Level | Bedroom 2 | 4.8 m | 3.7 m | 4.8 m x 3.7 m |
| Upper Level | Bedroom 3 | 4.2 m | 4 m | 4.2 m x 4 m |
| Upper Level | Bedroom 4 | 4 m | 3.5 m | 4 m x 3.5 m |
Utilities
| Cable | Installed |
| Sewer | Installed |
Contact Us
Contact us for more information
Nasim Yusufi
Broker
(416) 879-6335
www.snaphomes.ca/
www.facebook.com/Snaphomes.ca
twitter.com/NasimYusufi
www.linkedin.com/in/nasim-yusufi-86a25316
411 Confederation Pkwy #17
Concord, Ontario L4K 0A8
(905) 597-0466
(905) 597-7735
www.royallepagecitizen.ca/





