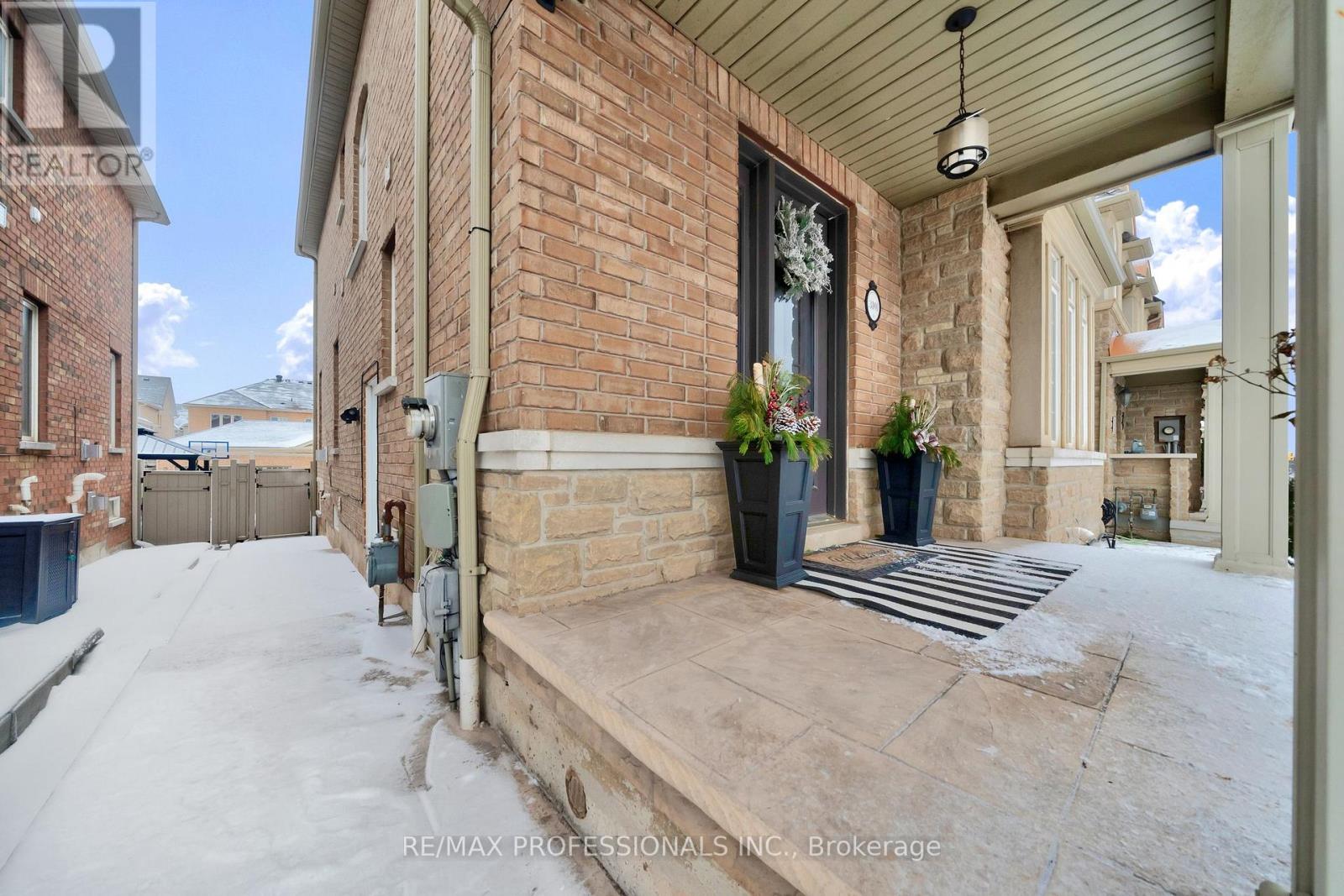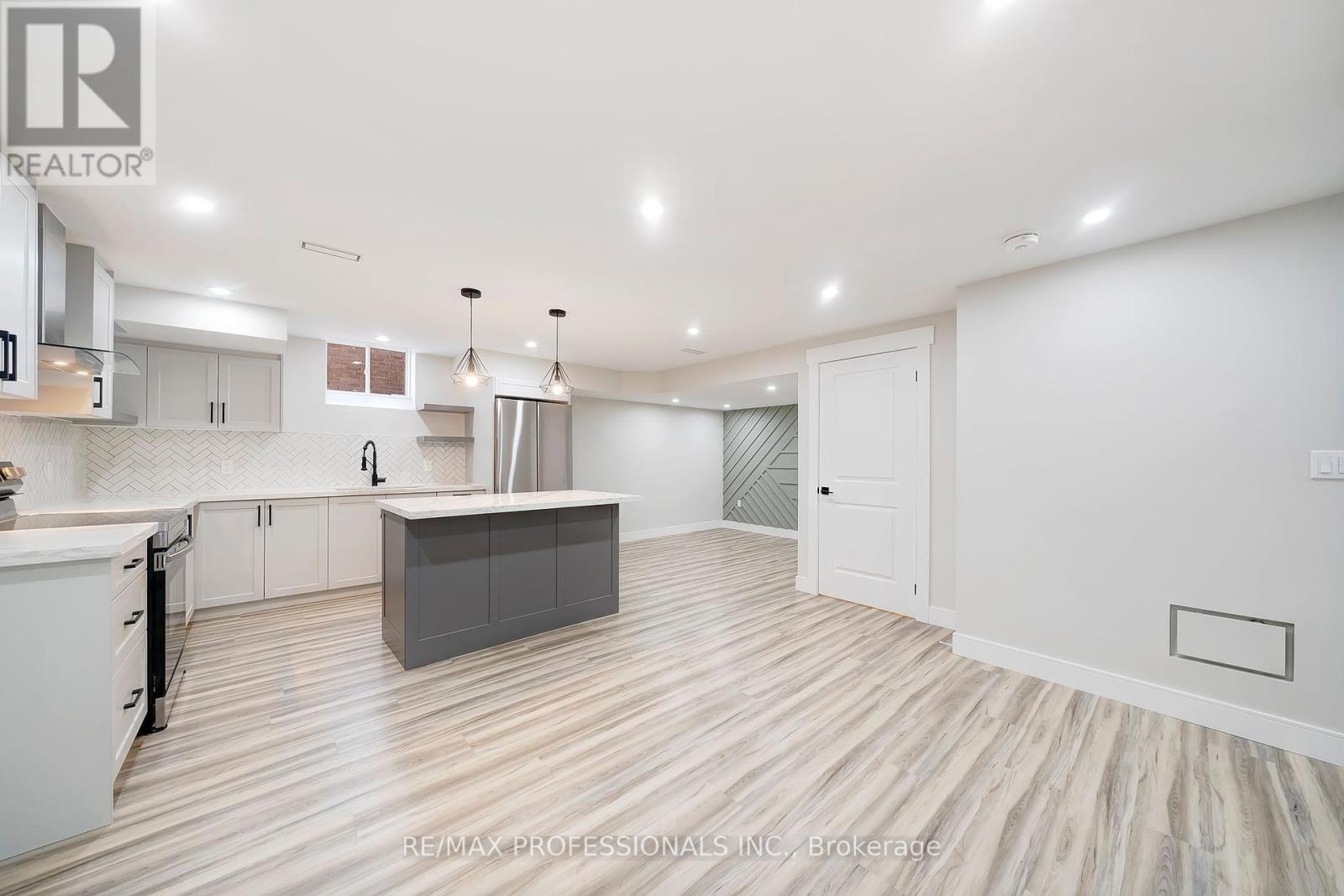Lower - 3101 Neyagawa Boulevard Oakville, Ontario L6M 4L7
$2,350 Monthly
This fully renovated basement apartment offers modern, sleek finishes, stylish accent walls, with a beautiful kitchen and an elegant bathroom. This spacious open concept one bedroom features a versatile den, large windows that fill the space with natural light, separate ensuite laundry, and ample storage. This is the prime new area in Oakville. Enjoy the convenience of a separate entrance, two parking spots, and all utilities included! Steps from a shopping plaza and Sixteen Mile Sports Complex, with easy access to the 407, 403, and QEW and Oakville Trafalgar Memorial Hospital. (id:24801)
Property Details
| MLS® Number | W11968051 |
| Property Type | Single Family |
| Community Name | 1008 - GO Glenorchy |
| Features | In Suite Laundry |
| Parking Space Total | 1 |
Building
| Bathroom Total | 1 |
| Bedrooms Above Ground | 1 |
| Bedrooms Below Ground | 1 |
| Bedrooms Total | 2 |
| Basement Features | Apartment In Basement |
| Basement Type | N/a |
| Construction Style Attachment | Attached |
| Cooling Type | Central Air Conditioning |
| Exterior Finish | Brick, Shingles |
| Foundation Type | Concrete |
| Heating Fuel | Natural Gas |
| Heating Type | Forced Air |
| Stories Total | 2 |
| Type | Row / Townhouse |
| Utility Water | Municipal Water |
Parking
| Detached Garage |
Land
| Acreage | No |
| Sewer | Sanitary Sewer |
| Size Depth | 100 Ft |
| Size Frontage | 21 Ft |
| Size Irregular | 21 X 100.07 Ft |
| Size Total Text | 21 X 100.07 Ft |
Rooms
| Level | Type | Length | Width | Dimensions |
|---|---|---|---|---|
| Basement | Kitchen | Measurements not available | ||
| Basement | Living Room | Measurements not available | ||
| Basement | Den | Measurements not available | ||
| Basement | Bedroom | Measurements not available | ||
| Basement | Bathroom | Measurements not available | ||
| Basement | Laundry Room | Measurements not available |
Contact Us
Contact us for more information
Steve Kofi-Akuffo
Salesperson
(416) 232-9000
(416) 232-1281















