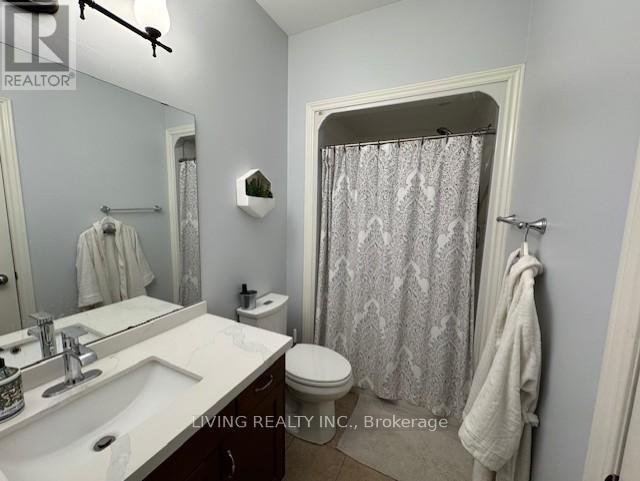41 Clifton Downs Road Hamilton, Ontario L9C 4R3
4 Bedroom
3 Bathroom
1,500 - 2,000 ft2
Bungalow
Central Air Conditioning
Forced Air
$3,500 Monthly
+/-9 years new bungalow for lease. Open concept main level with 2 bedrooms - primary with walk-in closet & ensuite and the other with double closet, 2 full baths, living room, huge kitchen with pantry, main floor laundry and dining room. Basement has two bedroom, recreation and a full bathroom. TENANT PAYS UTILITIES, TENANT IS RESPONSIBLE FOR LAWN MAINTAINENCE AND SNOW REMOVAL. AAA TENANT ONLY. (id:24801)
Property Details
| MLS® Number | X11968094 |
| Property Type | Single Family |
| Community Name | Gilbert |
| Amenities Near By | Park, Schools |
| Features | Carpet Free |
| Parking Space Total | 4 |
Building
| Bathroom Total | 3 |
| Bedrooms Above Ground | 2 |
| Bedrooms Below Ground | 2 |
| Bedrooms Total | 4 |
| Architectural Style | Bungalow |
| Basement Development | Partially Finished |
| Basement Type | Full (partially Finished) |
| Construction Style Attachment | Detached |
| Cooling Type | Central Air Conditioning |
| Exterior Finish | Brick |
| Flooring Type | Ceramic, Hardwood |
| Foundation Type | Poured Concrete |
| Heating Fuel | Natural Gas |
| Heating Type | Forced Air |
| Stories Total | 1 |
| Size Interior | 1,500 - 2,000 Ft2 |
| Type | House |
| Utility Water | Municipal Water |
Parking
| Attached Garage |
Land
| Acreage | No |
| Fence Type | Fenced Yard |
| Land Amenities | Park, Schools |
| Sewer | Sanitary Sewer |
| Size Depth | 112 Ft |
| Size Frontage | 45 Ft |
| Size Irregular | 45 X 112 Ft |
| Size Total Text | 45 X 112 Ft |
Rooms
| Level | Type | Length | Width | Dimensions |
|---|---|---|---|---|
| Basement | Bedroom | 2.74 m | 3.2 m | 2.74 m x 3.2 m |
| Basement | Bedroom | 2.74 m | 4.17 m | 2.74 m x 4.17 m |
| Basement | Recreational, Games Room | 4.57 m | 8.23 m | 4.57 m x 8.23 m |
| Basement | Bathroom | Measurements not available | ||
| Main Level | Kitchen | 3.66 m | 5.49 m | 3.66 m x 5.49 m |
| Main Level | Bathroom | 1.52 m | 3.35 m | 1.52 m x 3.35 m |
| Main Level | Living Room | 3.78 m | 5.79 m | 3.78 m x 5.79 m |
| Main Level | Primary Bedroom | 3.38 m | 4.19 m | 3.38 m x 4.19 m |
| Main Level | Bathroom | 1.52 m | 2.87 m | 1.52 m x 2.87 m |
| Main Level | Laundry Room | Measurements not available |
Utilities
| Cable | Installed |
| Sewer | Installed |
https://www.realtor.ca/real-estate/27904134/41-clifton-downs-road-hamilton-gilbert-gilbert
Contact Us
Contact us for more information
Chris Tam
Salesperson
Living Realty Inc.
735 Markland St. Unit 12 & 13
Markham, Ontario L6C 0G6
735 Markland St. Unit 12 & 13
Markham, Ontario L6C 0G6
(905) 888-8188
(905) 888-8180
www.livingrealty.com/











