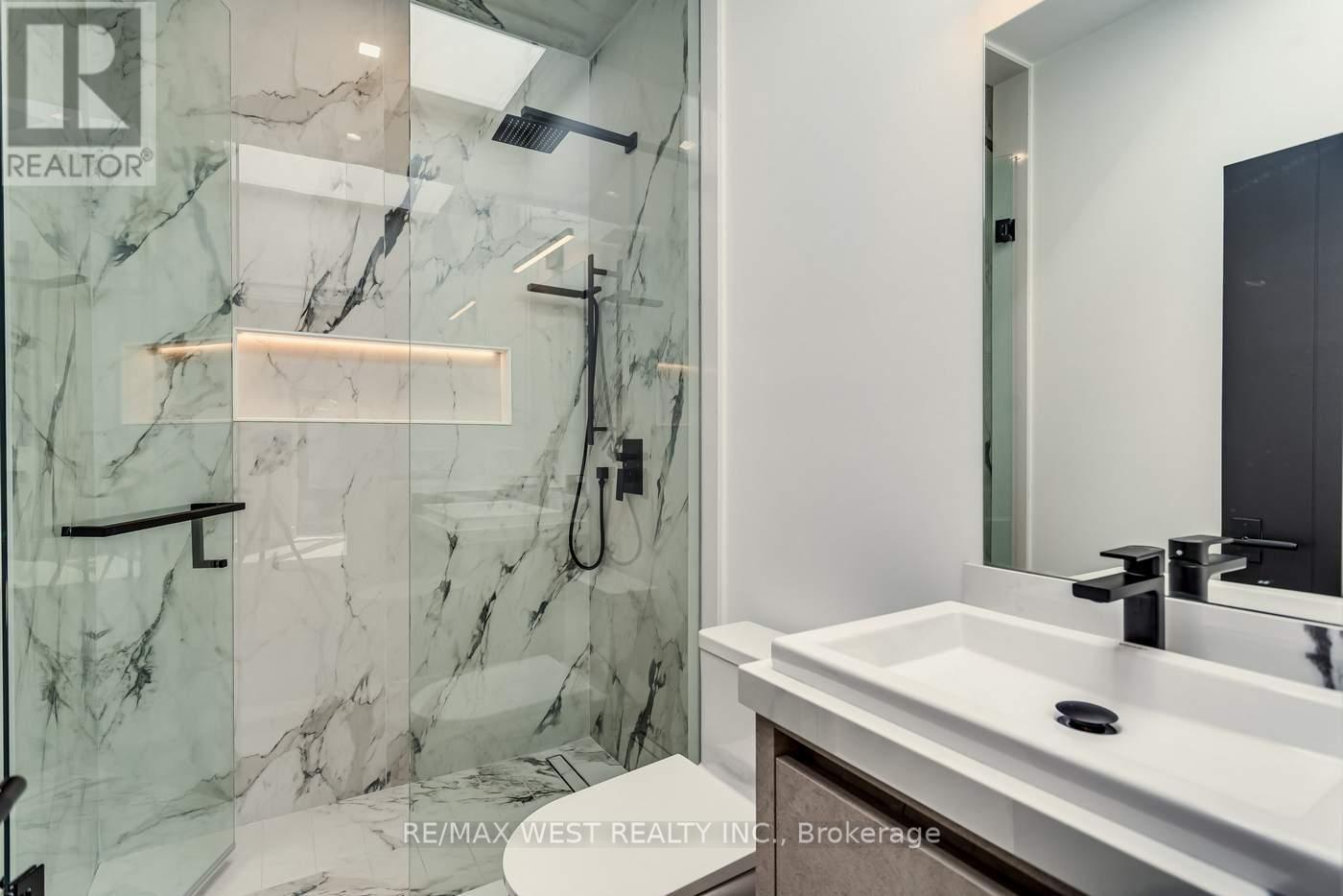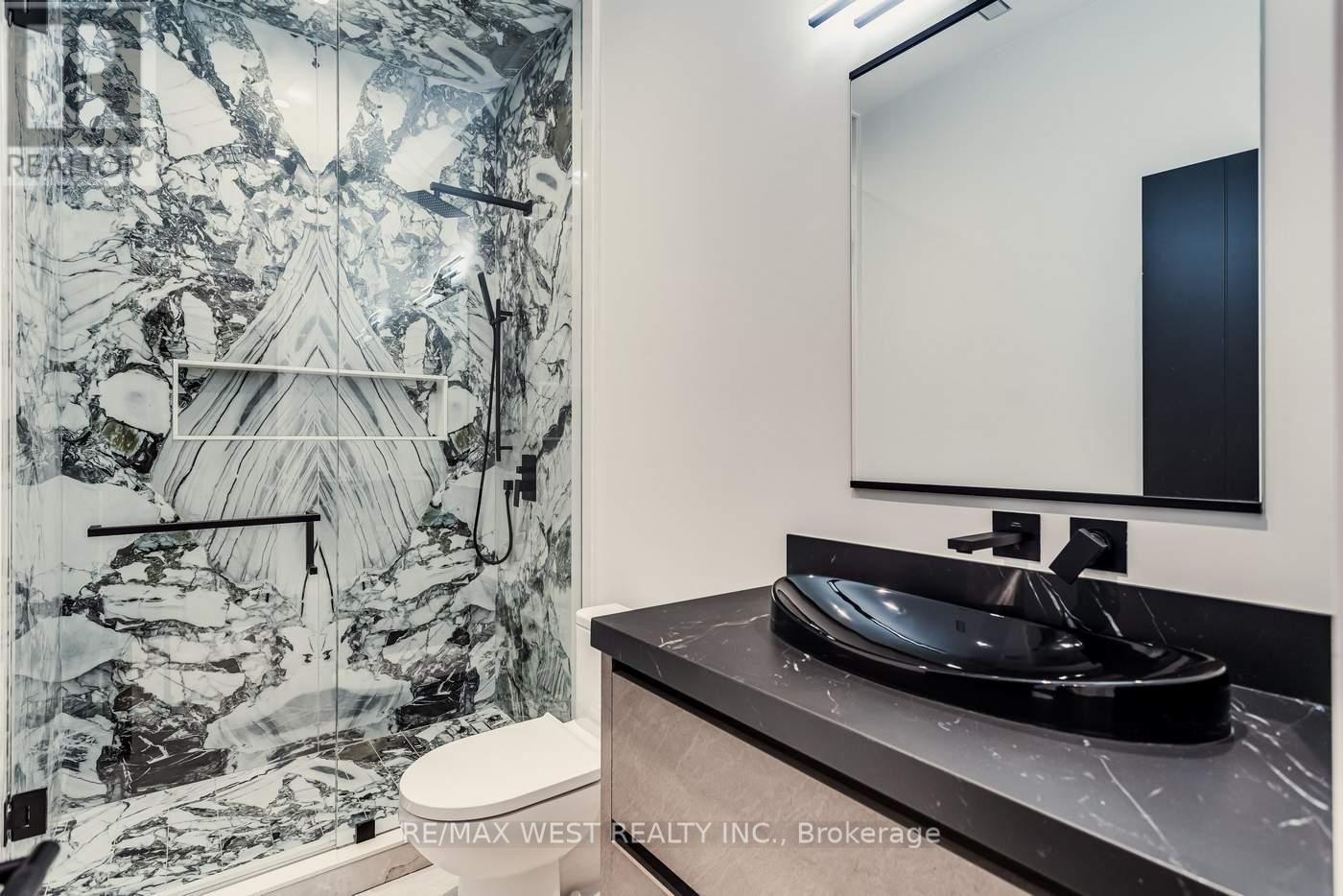222 St Germain Avenue N Toronto, Ontario M5M 1W1
$3,398,000
Luxury Living in the Heart of John Wanless. Welcome to 222 St. Germain Avenue, a stunning newly built executive home offering impeccable craftsmanship, modern elegance, and top-tier features in one of Toronto's most sought-after neighborhoods. The open-concept main floor boasts wide-plank hardwood flooring, spacious living and dining areas, and a gourmet kitchen with an oversized island, premium Miele appliances, and a breakfast nook. The cozy family room with a 3-sided fireplace opens to a large deck and a beautifully landscaped backyard perfect for entertaining. Upstairs, the primary suite is a true retreat, featuring a spa-like 7-piece ensuite, electric fireplace, and custom walk-in closet. Three additional spacious bedrooms, designer washrooms, and a convenient second-floor laundry complete this level. The lower level is equally impressive, with soaring 11-ft ceilings, radiant heated floors, a wet bar, entertainment unit, guest suite, second laundry, and a walkout to the backyard. Additional highlights include a control four automation and security, a snow-melt system for the driveway and front steps, built-in speakers, premium lighting, and an attached garage with direct access. This architectural gem seamlessly blends luxury and functionality an opportunity not to be missed! (id:24801)
Open House
This property has open houses!
2:00 pm
Ends at:4:00 pm
2:00 pm
Ends at:4:00 pm
2:00 pm
Ends at:4:00 pm
2:00 pm
Ends at:4:00 pm
2:00 pm
Ends at:4:00 pm
2:00 pm
Ends at:4:00 pm
Property Details
| MLS® Number | C11965079 |
| Property Type | Single Family |
| Community Name | Lawrence Park North |
| Amenities Near By | Place Of Worship, Park, Public Transit, Schools |
| Community Features | Community Centre |
| Features | Sump Pump |
| Parking Space Total | 3 |
| Structure | Deck, Porch |
Building
| Bathroom Total | 5 |
| Bedrooms Above Ground | 4 |
| Bedrooms Below Ground | 1 |
| Bedrooms Total | 5 |
| Amenities | Fireplace(s) |
| Appliances | Garage Door Opener Remote(s), Oven - Built-in, Central Vacuum, Range, Water Heater, Cooktop, Dishwasher, Dryer, Freezer, Microwave, Oven, Refrigerator, Washer |
| Basement Development | Finished |
| Basement Type | Full (finished) |
| Construction Style Attachment | Detached |
| Cooling Type | Central Air Conditioning |
| Exterior Finish | Brick |
| Fireplace Present | Yes |
| Flooring Type | Hardwood, Porcelain Tile |
| Foundation Type | Concrete |
| Half Bath Total | 1 |
| Heating Fuel | Natural Gas |
| Heating Type | Forced Air |
| Stories Total | 2 |
| Size Interior | 2,000 - 2,500 Ft2 |
| Type | House |
| Utility Water | Municipal Water |
Parking
| Attached Garage |
Land
| Acreage | No |
| Fence Type | Fenced Yard |
| Land Amenities | Place Of Worship, Park, Public Transit, Schools |
| Landscape Features | Landscaped |
| Sewer | Sanitary Sewer |
| Size Depth | 100 Ft |
| Size Frontage | 25 Ft |
| Size Irregular | 25 X 100 Ft |
| Size Total Text | 25 X 100 Ft |
Rooms
| Level | Type | Length | Width | Dimensions |
|---|---|---|---|---|
| Second Level | Primary Bedroom | 3.54 m | 5.24 m | 3.54 m x 5.24 m |
| Second Level | Bedroom 2 | 3.32 m | 3.2 m | 3.32 m x 3.2 m |
| Second Level | Bedroom 3 | 3.32 m | 5.22 m | 3.32 m x 5.22 m |
| Second Level | Bedroom 4 | 2.82 m | 3.7 m | 2.82 m x 3.7 m |
| Second Level | Laundry Room | 1.2 m | 2.24 m | 1.2 m x 2.24 m |
| Lower Level | Bedroom 5 | 3.45 m | 3.03 m | 3.45 m x 3.03 m |
| Lower Level | Recreational, Games Room | 5.76 m | 4.26 m | 5.76 m x 4.26 m |
| Main Level | Living Room | 3.97 m | 5.37 m | 3.97 m x 5.37 m |
| Main Level | Dining Room | 3.97 m | 5.37 m | 3.97 m x 5.37 m |
| Main Level | Kitchen | 4.61 m | 5.31 m | 4.61 m x 5.31 m |
| Main Level | Family Room | 5.77 m | 4.38 m | 5.77 m x 4.38 m |
Utilities
| Sewer | Installed |
Contact Us
Contact us for more information
Ron Moosakhani
Salesperson
ronmoosakhani.com/
www.facebook.com/RonMoosakhani/
30 Fulton Way Unit 8 Ste 100
Richmond Hill, Ontario L4B 1E6
(416) 500-5888
(416) 238-4386




















































