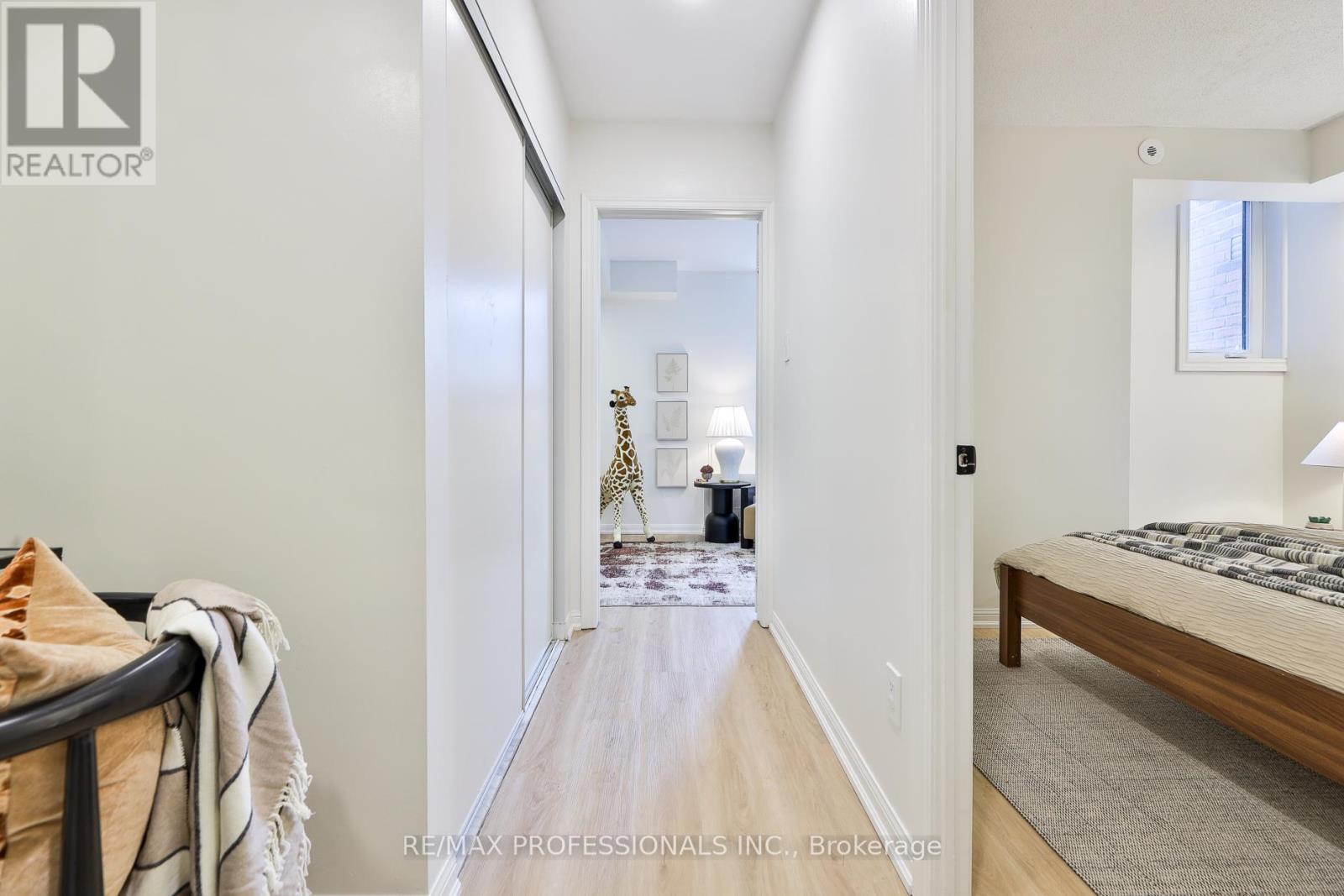3701 - 37 Sudbury Street Toronto, Ontario M6J 3S7
$599,000Maintenance, Heat, Water, Electricity, Common Area Maintenance, Insurance, Parking
$547.30 Monthly
Maintenance, Heat, Water, Electricity, Common Area Maintenance, Insurance, Parking
$547.30 MonthlyBright + Beautiful - this gorgeous newly updated 2-bedroom condo townhome offers the ideal blend of style, convenience, and location. Completely renovated with attention to every detail, this home features a brand-new, expansive kitchen island, appliances, and cabinetry. The entire space has been refreshed with sleek new flooring throughout. The bathroom has been thoughtfully redesigned with new vanity and West Elm fixtures. The primary bedroom is fitted with a large wall-to-wall closet, offering loads of storage. Step outside to your own private terrace, complete with a natural gas hookup for easy breezy summer BBQs. Enjoy the privacy and ease of direct street access, making this an exceptional choice for anyone seeking the perks of downtown living without the hefty freehold price tag. Just steps from Queen West, King West, and Ossington strips, you'll have the best of Toronto's shops, dining, and nightlife right at your doorstep. TTC options within one minute walk. Streetcar on both King and Queen, close to Exhibition Go station, easy access to major highways! Parking is included, and the low maintenance fees cover all utilities. Don't miss your chance to own this gem in the heart of Toronto! (id:24801)
Open House
This property has open houses!
2:00 pm
Ends at:4:00 pm
2:00 pm
Ends at:4:00 pm
Property Details
| MLS® Number | C11968226 |
| Property Type | Single Family |
| Community Name | Niagara |
| Community Features | Pet Restrictions |
| Features | Carpet Free, In Suite Laundry |
| Parking Space Total | 1 |
Building
| Bathroom Total | 1 |
| Bedrooms Above Ground | 2 |
| Bedrooms Total | 2 |
| Appliances | Water Heater, Window Coverings |
| Cooling Type | Central Air Conditioning |
| Exterior Finish | Brick |
| Flooring Type | Laminate |
| Heating Fuel | Natural Gas |
| Heating Type | Forced Air |
| Size Interior | 700 - 799 Ft2 |
| Type | Row / Townhouse |
Land
| Acreage | No |
Rooms
| Level | Type | Length | Width | Dimensions |
|---|---|---|---|---|
| Flat | Living Room | 2.64 m | 3.98 m | 2.64 m x 3.98 m |
| Flat | Kitchen | 2.49 m | 6.31 m | 2.49 m x 6.31 m |
| Flat | Bedroom | 3.09 m | 3.25 m | 3.09 m x 3.25 m |
| Flat | Bedroom 2 | 4.23 m | 2.75 m | 4.23 m x 2.75 m |
https://www.realtor.ca/real-estate/27904232/3701-37-sudbury-street-toronto-niagara-niagara
Contact Us
Contact us for more information
Laura Simpson
Broker
laurasimpson.ca/
4242 Dundas St W Unit 9
Toronto, Ontario M8X 1Y6
(416) 236-1241
(416) 231-0563




























