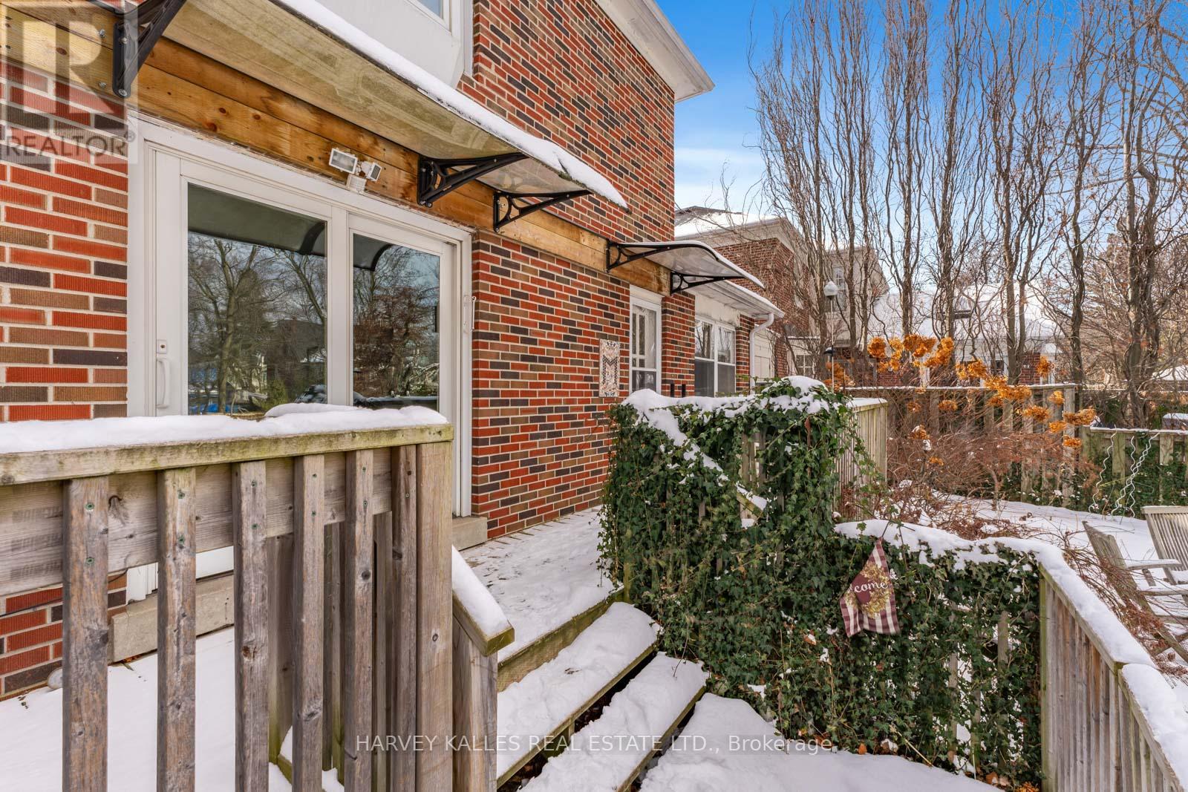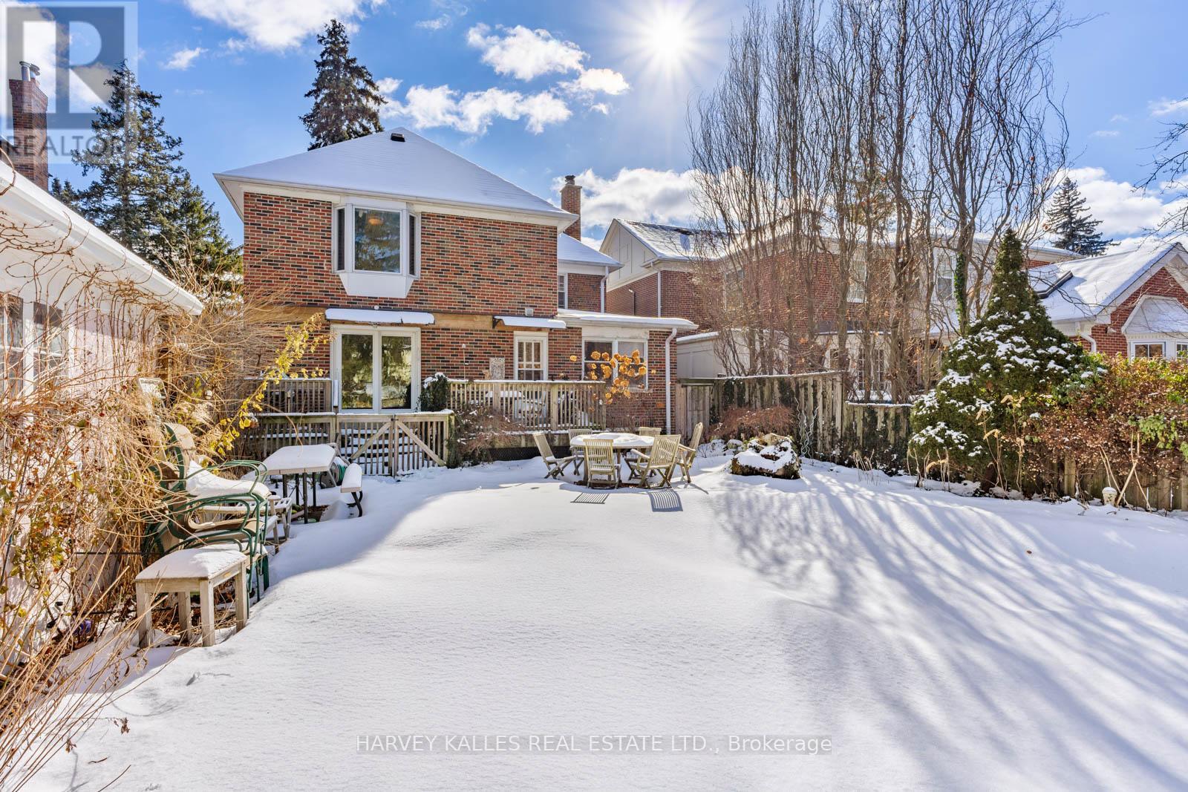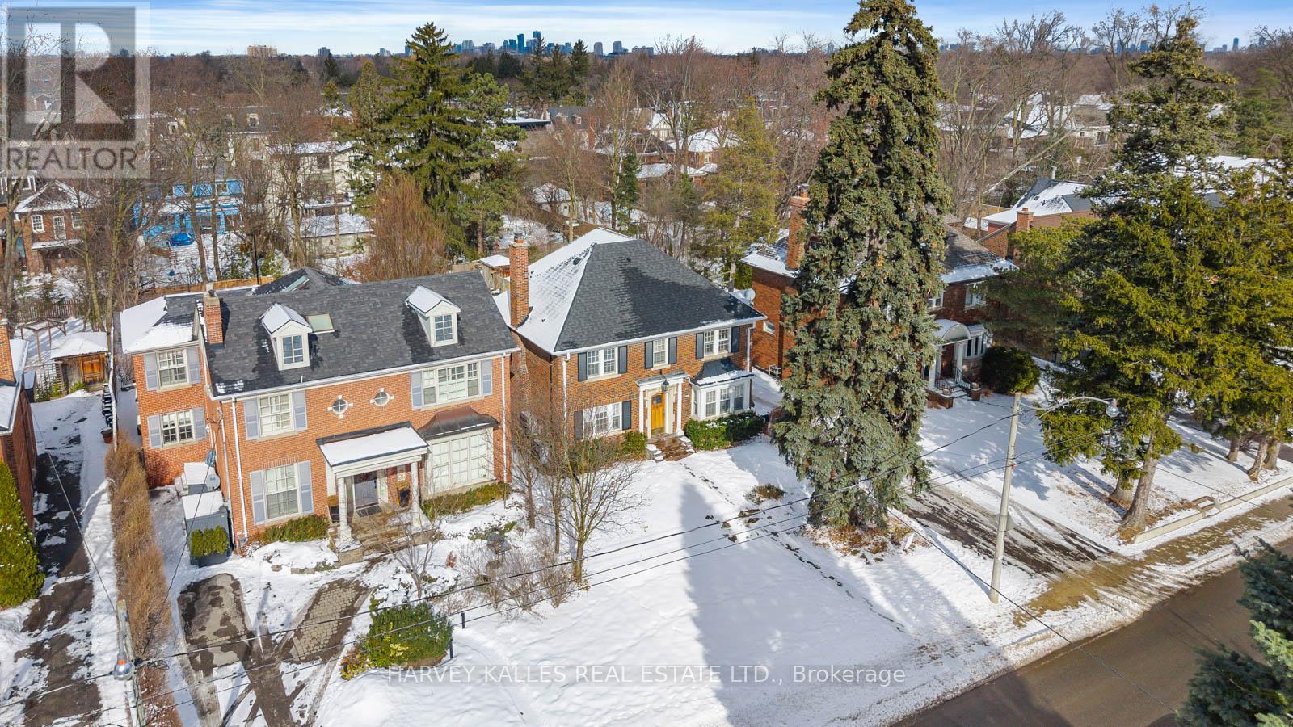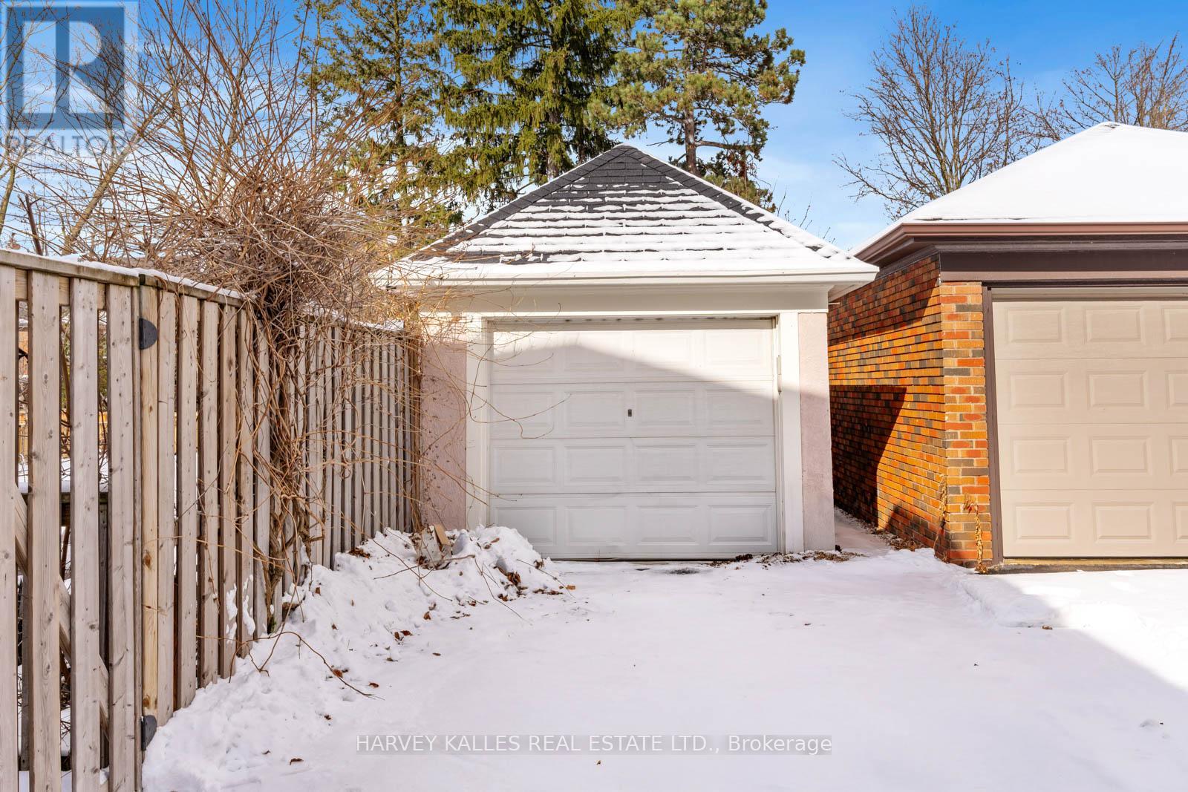390 Glencairn Avenue Toronto, Ontario M5N 1V1
$3,995,000
Incredible Opportunity In Prime Lytton Park! This Is Your Chance To Own A Rare Gem In One Of Toronto's Most Prestigious And Sought-After Neighbourhoods. Set On A Breathtaking Lot, This Beloved Original Home Offers Endless Possibilities - Move In And Enjoy Its Timeless Charm, Renovate To Suit Your Tastes, Or Build Your Dream Home From The Ground Up. The Property Boasts A Magnificent Yard With Mature Trees, Lush Greenery, And An Inviting Inground Pool - An Ideal Retreat For Relaxing Or Entertaining. The Surrounding Community Is Second To None, Featuring Picturesque Tree-Lined Streets, Top-Ranked Schools, Boutique Shopping, And An Array Of Exceptional Dining Options. Convenient Access To Public Transit Makes Commuting A Breeze While Ensuring You're Always Close To The Best The City Has To Offer. A Rare Opportunity In An Unbeatable Location - This Property Must Be Seen To Be Fully Appreciated. Your Dream Home Starts Here! (id:24801)
Property Details
| MLS® Number | C11968234 |
| Property Type | Single Family |
| Community Name | Lawrence Park South |
| Amenities Near By | Park, Public Transit, Schools |
| Community Features | Community Centre |
| Parking Space Total | 4 |
| Pool Type | Inground Pool |
| Structure | Shed |
Building
| Bathroom Total | 3 |
| Bedrooms Above Ground | 4 |
| Bedrooms Total | 4 |
| Appliances | Window Coverings |
| Basement Development | Partially Finished |
| Basement Type | N/a (partially Finished) |
| Construction Style Attachment | Detached |
| Cooling Type | Central Air Conditioning |
| Exterior Finish | Brick, Stone |
| Fireplace Present | Yes |
| Foundation Type | Unknown |
| Half Bath Total | 1 |
| Heating Fuel | Natural Gas |
| Heating Type | Radiant Heat |
| Stories Total | 2 |
| Type | House |
| Utility Water | Municipal Water |
Parking
| Detached Garage |
Land
| Acreage | No |
| Fence Type | Fenced Yard |
| Land Amenities | Park, Public Transit, Schools |
| Sewer | Sanitary Sewer |
| Size Depth | 174 Ft |
| Size Frontage | 50 Ft |
| Size Irregular | 50 X 174 Ft |
| Size Total Text | 50 X 174 Ft |
| Zoning Description | Rd(f15;d0.35*961) |
Rooms
| Level | Type | Length | Width | Dimensions |
|---|---|---|---|---|
| Second Level | Primary Bedroom | 4.9 m | 3.89 m | 4.9 m x 3.89 m |
| Second Level | Bedroom 2 | 7.14 m | 3.86 m | 7.14 m x 3.86 m |
| Second Level | Bedroom 3 | 3.77 m | 3.53 m | 3.77 m x 3.53 m |
| Second Level | Bedroom 4 | 3.76 m | 2.82 m | 3.76 m x 2.82 m |
| Basement | Recreational, Games Room | 6.45 m | 4.32 m | 6.45 m x 4.32 m |
| Basement | Den | 4.32 m | 3 m | 4.32 m x 3 m |
| Main Level | Foyer | 5.87 m | 2.13 m | 5.87 m x 2.13 m |
| Main Level | Dining Room | 5 m | 4.06 m | 5 m x 4.06 m |
| Main Level | Living Room | 7.14 m | 3.86 m | 7.14 m x 3.86 m |
| Main Level | Kitchen | 3.53 m | 2.77 m | 3.53 m x 2.77 m |
| Main Level | Family Room | 4.9 m | 4.62 m | 4.9 m x 4.62 m |
| Main Level | Study | 4.62 m | 3.18 m | 4.62 m x 3.18 m |
Contact Us
Contact us for more information
Michael Joseph Silverberg
Salesperson
(416) 949-3134
michaeljsilverberg.com/
2145 Avenue Road
Toronto, Ontario M5M 4B2
(416) 441-2888
www.harveykalles.com/
Adam David Weiner
Salesperson
(416) 545-9151
www.adamweiner.ca/
facebook.com/adamweinerrealestate
2145 Avenue Road
Toronto, Ontario M5M 4B2
(416) 441-2888
www.harveykalles.com/


































