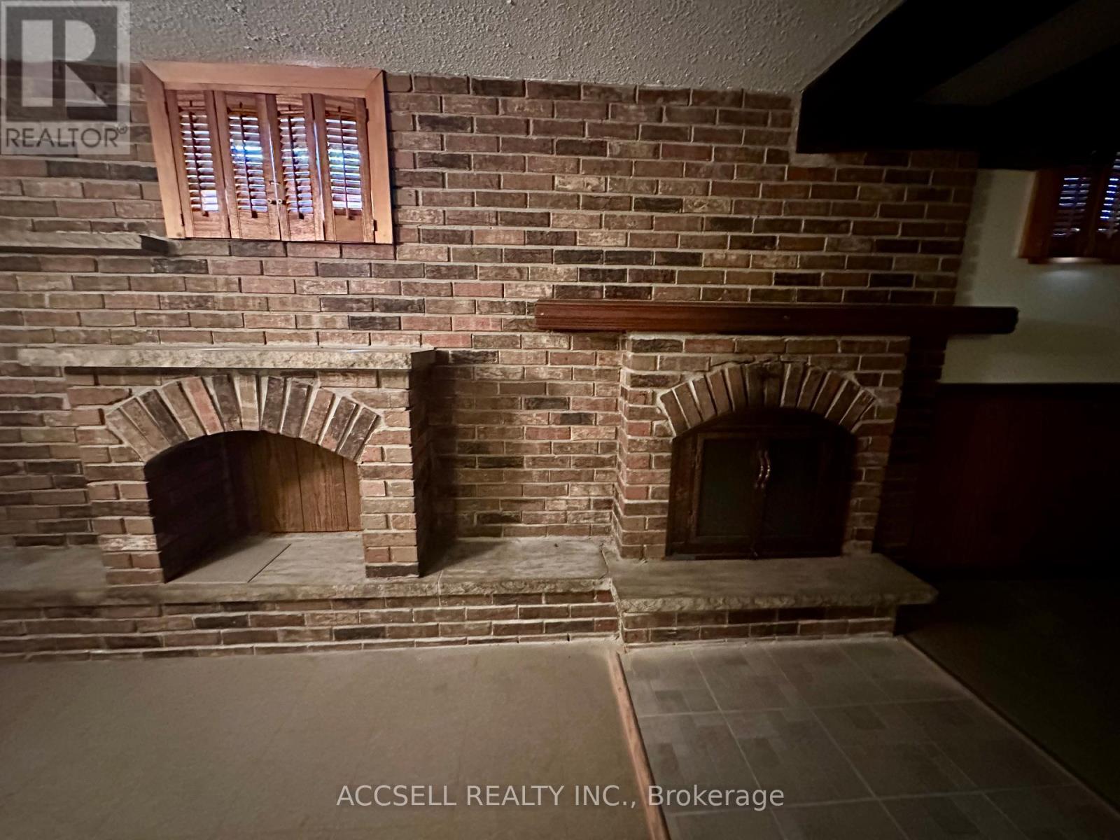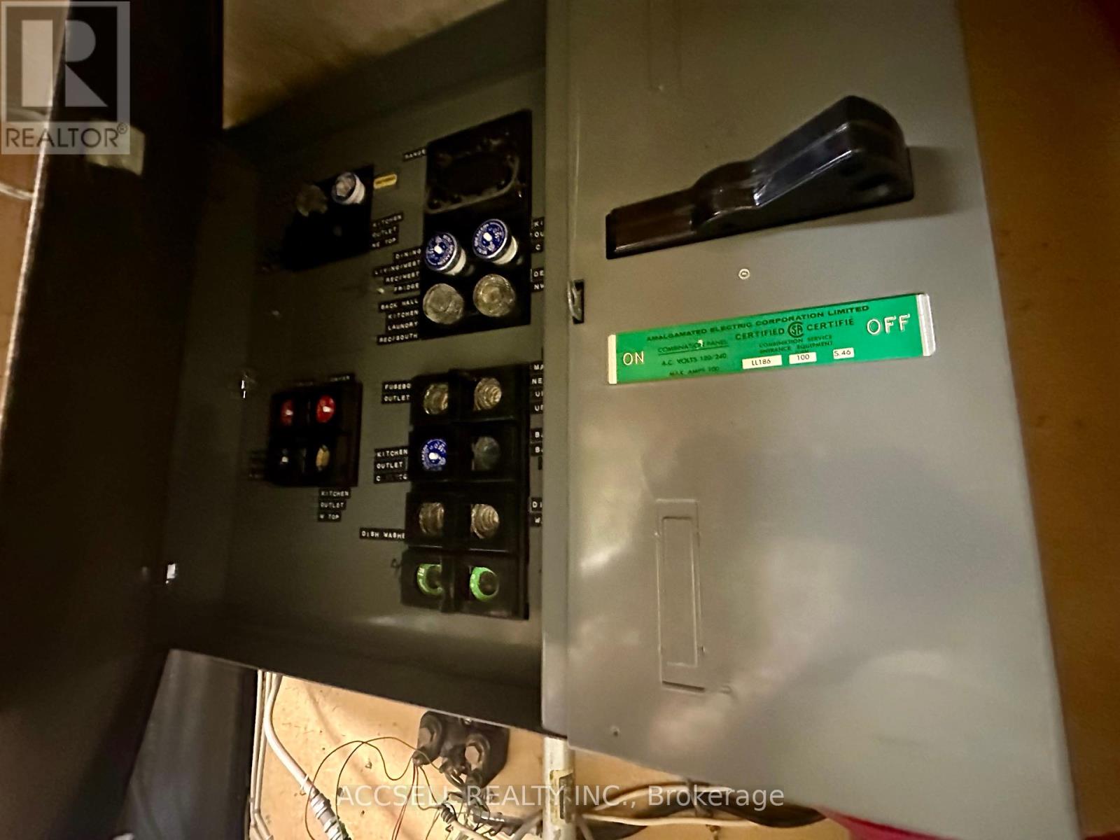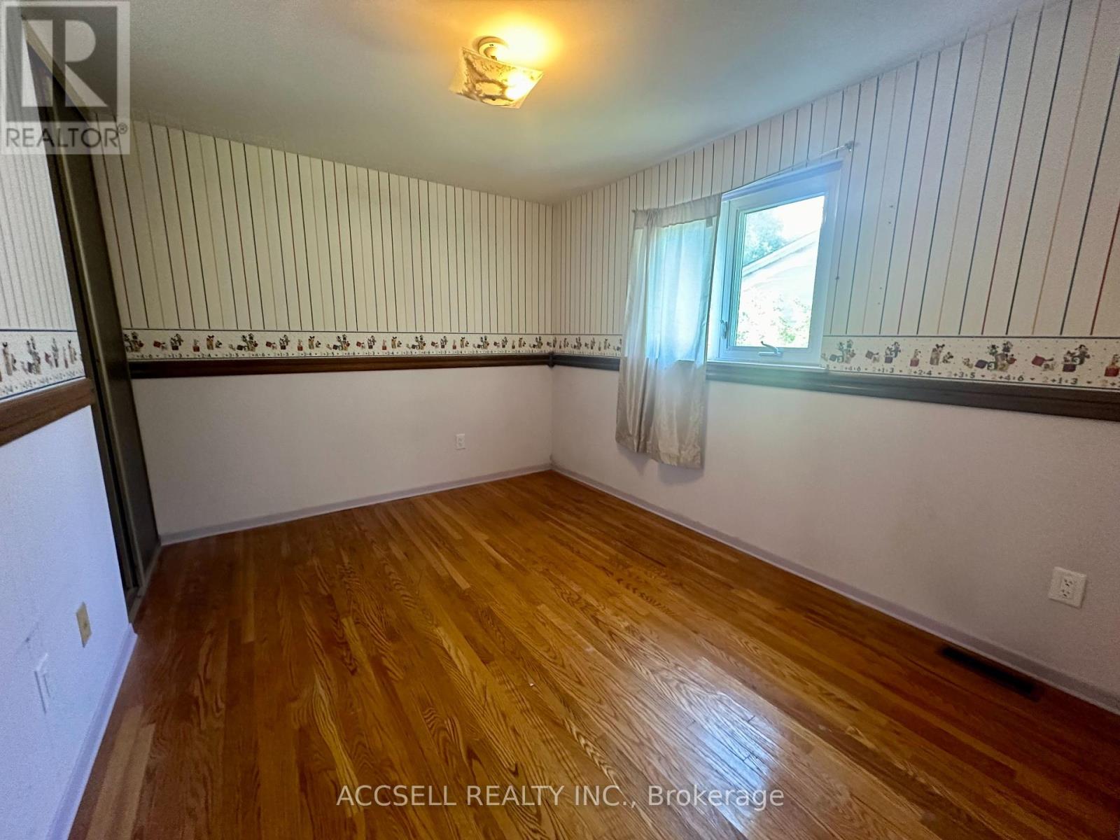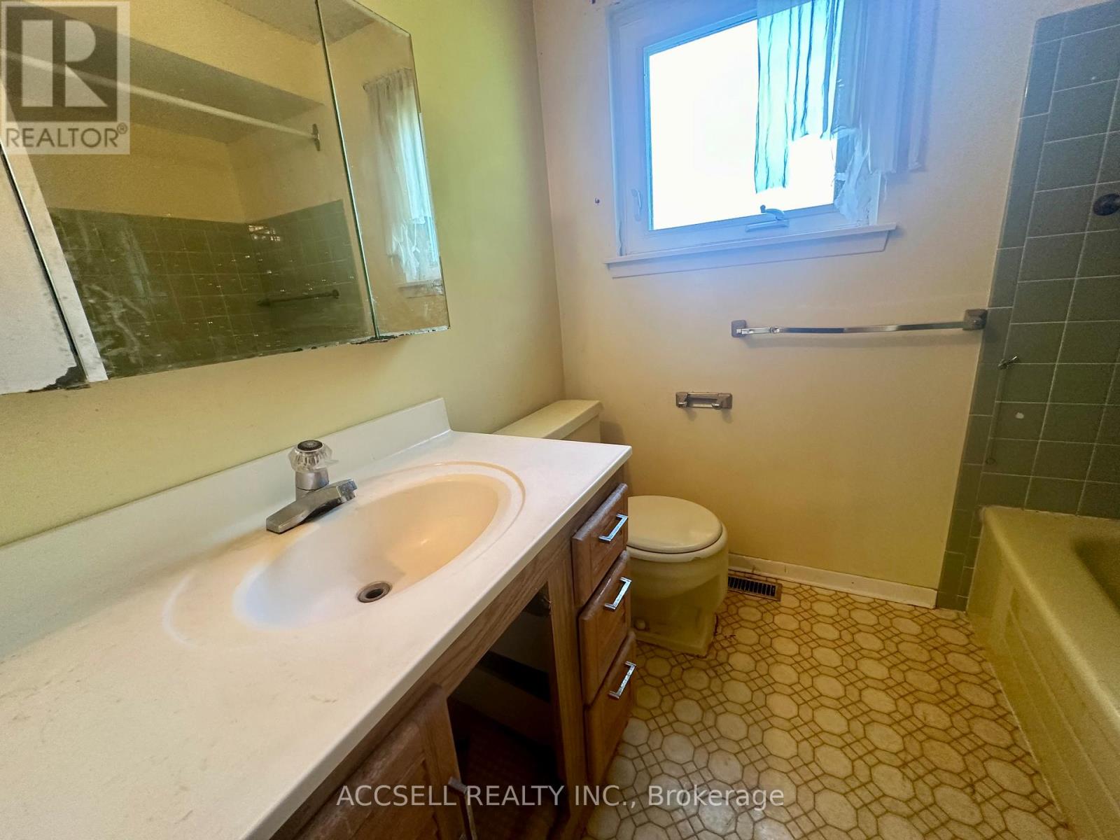10 Banda Square Toronto, Ontario M9V 1Z5
$978,000
Welcome to 10 Banda Square, Toronto- a spacious 4-bedroom home with a finished basement, offering endless potential for your personal touch! Nestled on a quiet, family-friendly court, this property is perfect for growing families looking for a great location and ample living space. Offers a fantastic opportunity to renovate and customize to your taste. The well-designed layout offers generously sized bedrooms, a bright living area, and a finished basement, perfect for additional living space or an in-law suite. Step outside to enjoy the peaceful neighbourhood, close to parks, schools, shopping, and transit. 5 mins to William Osler Hospital & University of Guelph-Humber campus. Bring your vision and transform this wonderful family home into your dream space! (id:24801)
Property Details
| MLS® Number | W11968293 |
| Property Type | Single Family |
| Neigbourhood | Etobicoke |
| Community Name | West Humber-Clairville |
| Amenities Near By | Hospital, Park, Public Transit |
| Parking Space Total | 2 |
Building
| Bathroom Total | 2 |
| Bedrooms Above Ground | 4 |
| Bedrooms Total | 4 |
| Basement Development | Finished |
| Basement Type | N/a (finished) |
| Construction Style Attachment | Detached |
| Cooling Type | Central Air Conditioning |
| Exterior Finish | Brick |
| Foundation Type | Poured Concrete |
| Half Bath Total | 1 |
| Heating Fuel | Natural Gas |
| Heating Type | Forced Air |
| Stories Total | 2 |
| Size Interior | 1,100 - 1,500 Ft2 |
| Type | House |
| Utility Water | Municipal Water |
Parking
| Carport |
Land
| Acreage | No |
| Land Amenities | Hospital, Park, Public Transit |
| Sewer | Sanitary Sewer |
| Size Depth | 110 Ft |
| Size Frontage | 60 Ft |
| Size Irregular | 60 X 110 Ft |
| Size Total Text | 60 X 110 Ft |
Rooms
| Level | Type | Length | Width | Dimensions |
|---|---|---|---|---|
| Second Level | Primary Bedroom | 4.49 m | 3.38 m | 4.49 m x 3.38 m |
| Second Level | Bedroom 2 | 3.08 m | 3.27 m | 3.08 m x 3.27 m |
| Second Level | Bedroom 3 | 2.82 m | 3.48 m | 2.82 m x 3.48 m |
| Second Level | Bedroom 4 | 2.74 m | 3.4 m | 2.74 m x 3.4 m |
| Basement | Recreational, Games Room | 7.39 m | 6.45 m | 7.39 m x 6.45 m |
| Main Level | Living Room | 3.34 m | 5.28 m | 3.34 m x 5.28 m |
| Main Level | Dining Room | 3.23 m | 2.9 m | 3.23 m x 2.9 m |
| Main Level | Kitchen | 2.79 m | 2.56 m | 2.79 m x 2.56 m |
| Main Level | Eating Area | 1.9 m | 2.7 m | 1.9 m x 2.7 m |
Contact Us
Contact us for more information
Jennifer Macarthur
Broker
(647) 667-6871
www.cominghomes.ca/
www.facebook.com/JenniferMacarthurRealty
www.instagram.com/cominghomes.ca/
www.linkedin.com/in/jennifersmacarthur/
2560 Matheson Blvd E #119
Mississauga, Ontario L4W 4Y9
(416) 477-2300
(888) 455-8498
www.accsell.com

































