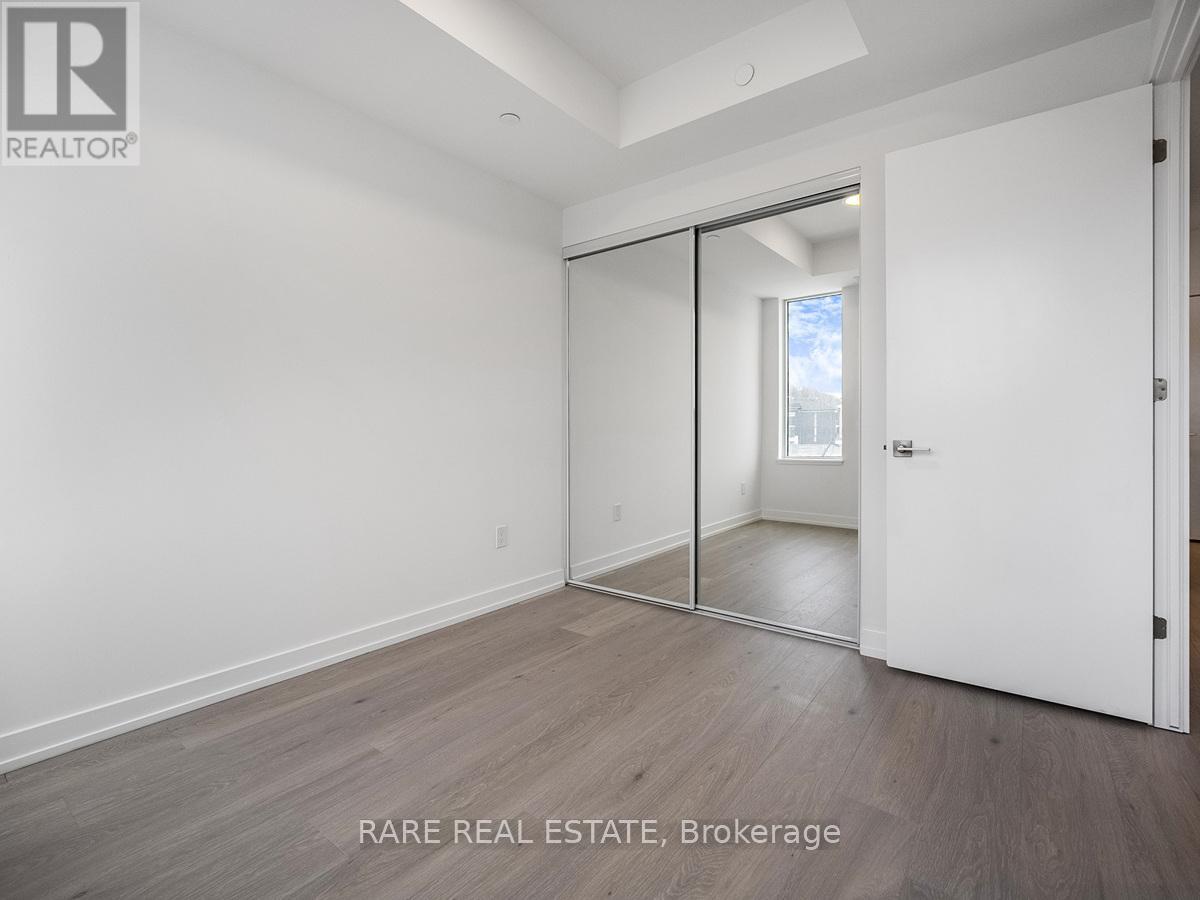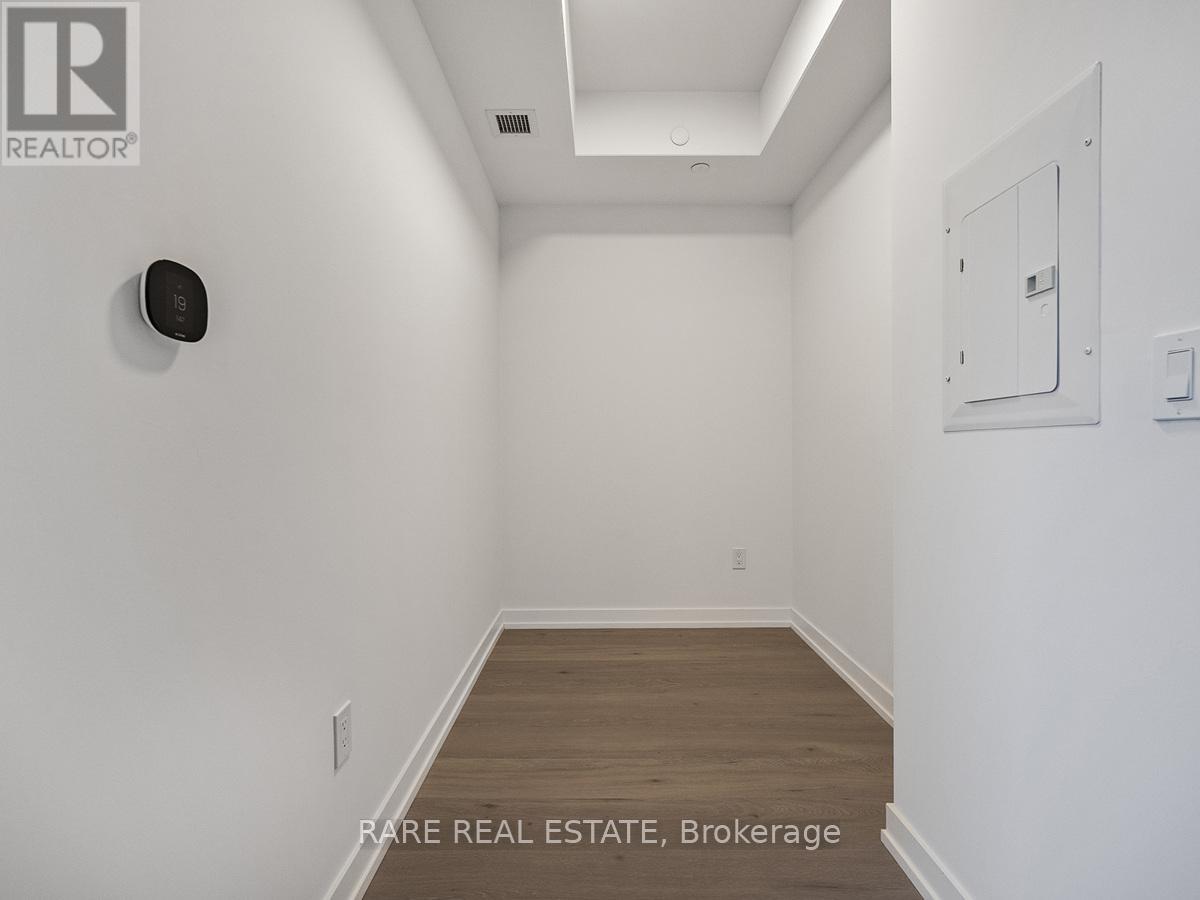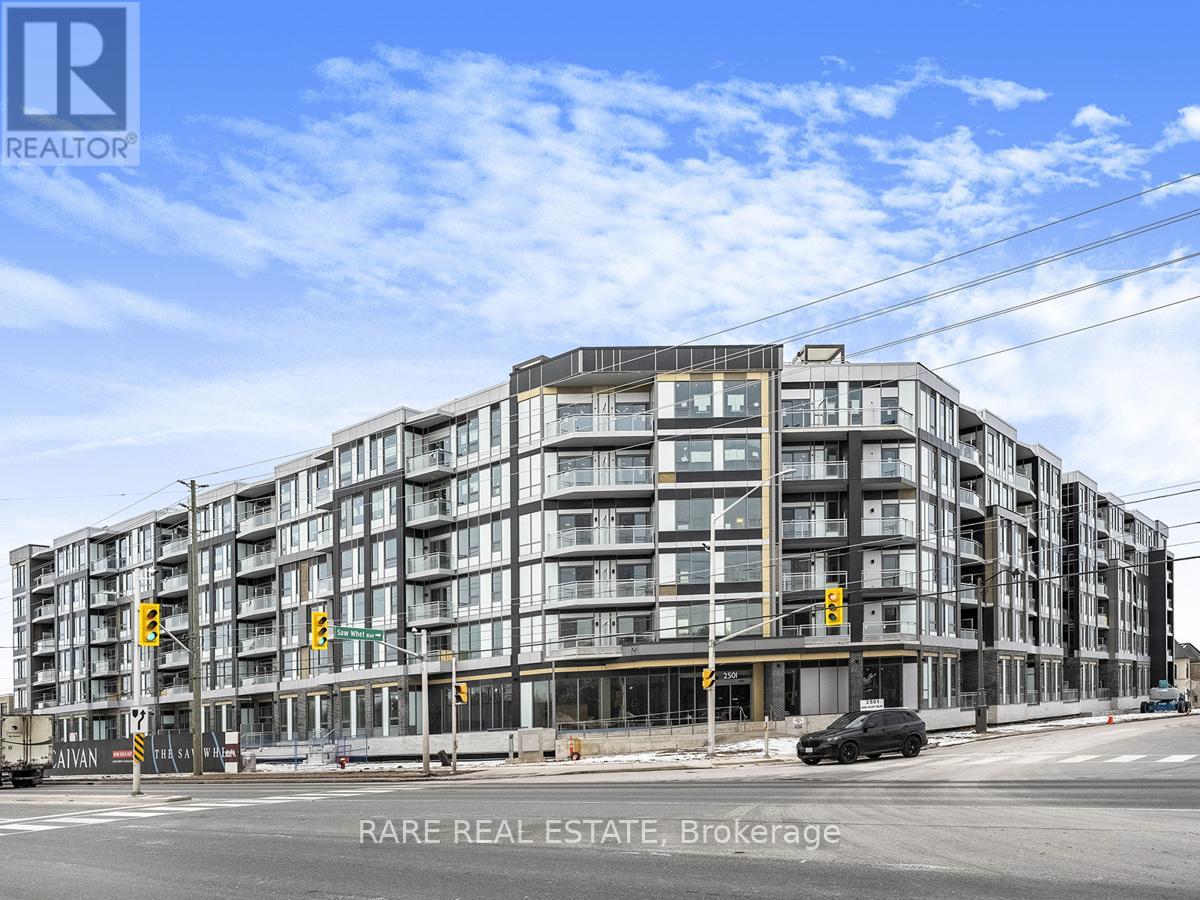217 - 2501 Saw Whet Boulevard Oakville, Ontario L6M 5N2
$2,350 Monthly
Be the first to live in this brand-new, meticulously designed 1-Bedroom + Den, nestled in Oakville's sought-after Glen Abbey community. With soaring floor-to-ceiling windows facing southeast, this bright and functional space is designed for modern living. The sleek kitchen features built-in appliances, quartz countertops, and stylish dark finishes, while the spacious bedroom offers full-length mirrored closet doors with lots of storage. The versatile den is perfect for a home office for a dedicated creative space. Enjoy top-tier building amenities, including a rooftop BBQ area, movie theatre, fitness centre, co-working spaces, and 24/7 concierge. Steps from great schools, dining, and entertainment, with Downtown Oakville's shops and waterfront just minutes away. Easy access to Hwy 403, QEW, and the GO Train makes commuting effortless. Come discover Oakville's newest Saw Whet Condos, where modern elegance meets everyday convenience. (id:24801)
Property Details
| MLS® Number | W11967346 |
| Property Type | Single Family |
| Community Name | 1007 - GA Glen Abbey |
| Amenities Near By | Hospital, Park, Public Transit, Schools |
| Communication Type | High Speed Internet |
| Community Features | Pets Not Allowed, Community Centre |
| Features | Balcony, Carpet Free |
| Parking Space Total | 1 |
Building
| Bathroom Total | 1 |
| Bedrooms Above Ground | 1 |
| Bedrooms Total | 1 |
| Amenities | Security/concierge, Exercise Centre, Recreation Centre, Visitor Parking, Separate Heating Controls, Storage - Locker |
| Appliances | Garage Door Opener Remote(s), Oven - Built-in, Range, Dishwasher, Dryer, Microwave, Refrigerator, Stove, Washer |
| Cooling Type | Central Air Conditioning |
| Exterior Finish | Concrete |
| Fire Protection | Monitored Alarm, Smoke Detectors |
| Heating Fuel | Natural Gas |
| Heating Type | Forced Air |
| Size Interior | 500 - 599 Ft2 |
| Type | Apartment |
Parking
| Underground |
Land
| Acreage | No |
| Land Amenities | Hospital, Park, Public Transit, Schools |
Rooms
| Level | Type | Length | Width | Dimensions |
|---|---|---|---|---|
| Flat | Living Room | 3.556 m | 3.073 m | 3.556 m x 3.073 m |
| Flat | Kitchen | 2.794 m | 2.032 m | 2.794 m x 2.032 m |
| Flat | Primary Bedroom | 3.225 m | 2.946 m | 3.225 m x 2.946 m |
| Flat | Den | 1.981 m | 2.819 m | 1.981 m x 2.819 m |
| Flat | Bathroom | Measurements not available | ||
| Flat | Other | Measurements not available |
Contact Us
Contact us for more information
Yunseon Kim
Salesperson
www.projectrealestate.ca/
www.linkedin.com/in/yunseonkim
(416) 233-2071


















