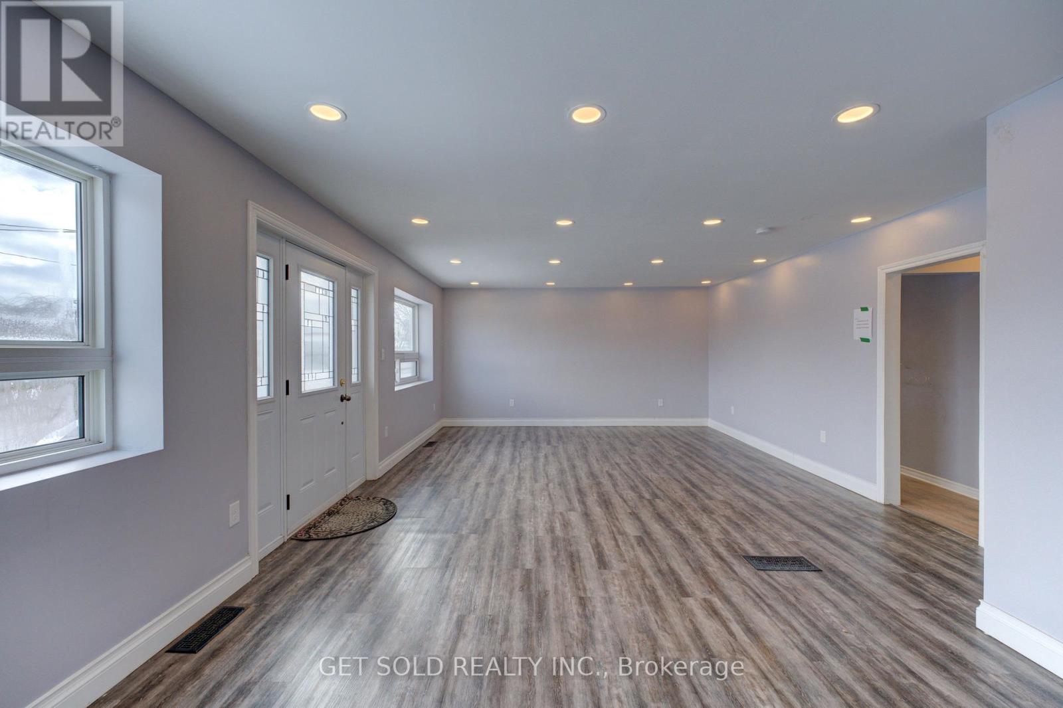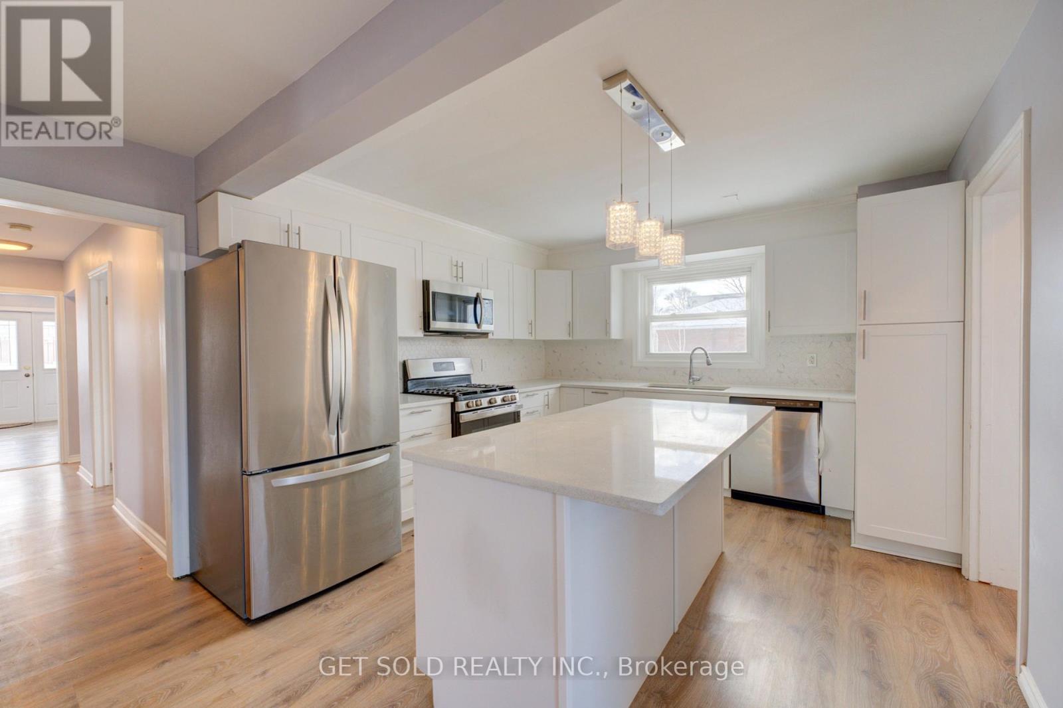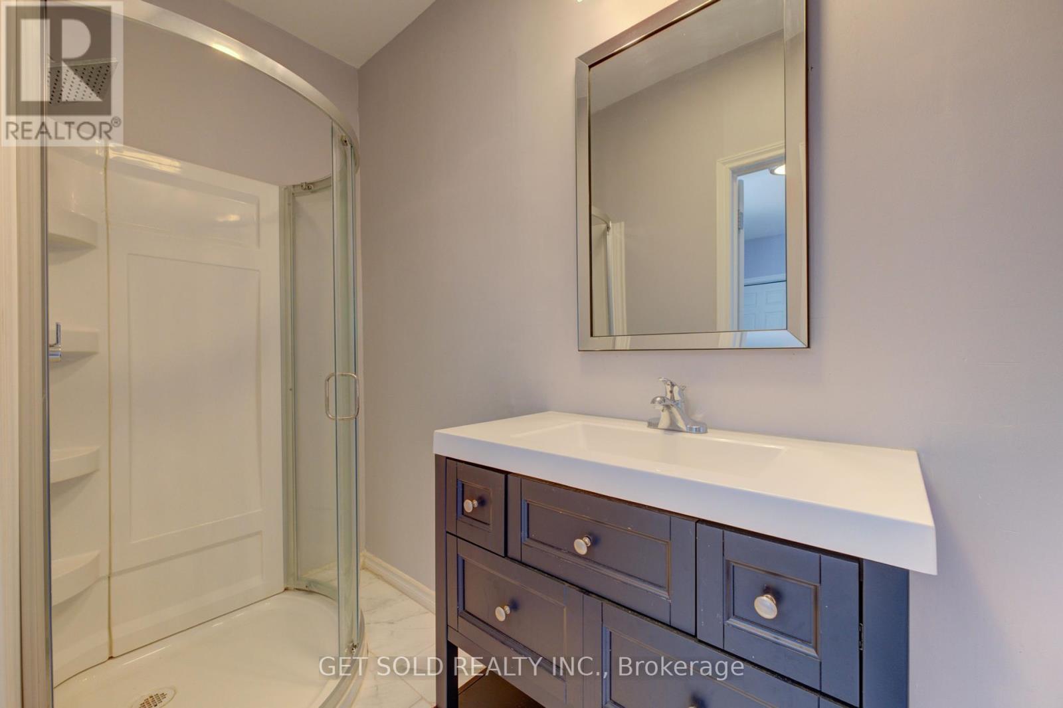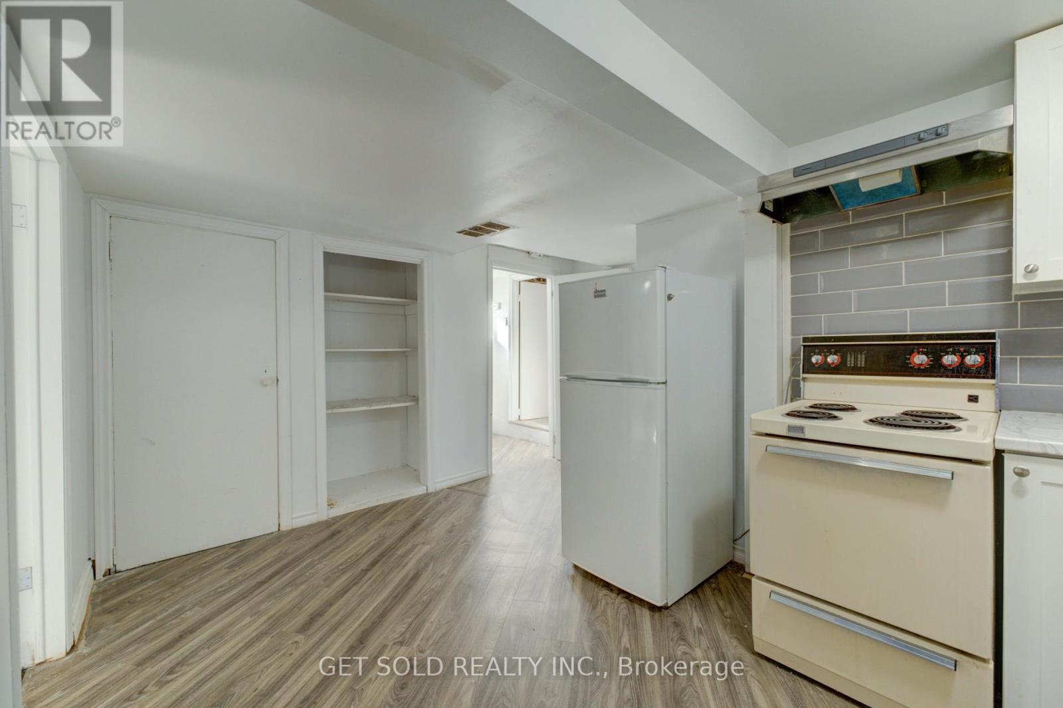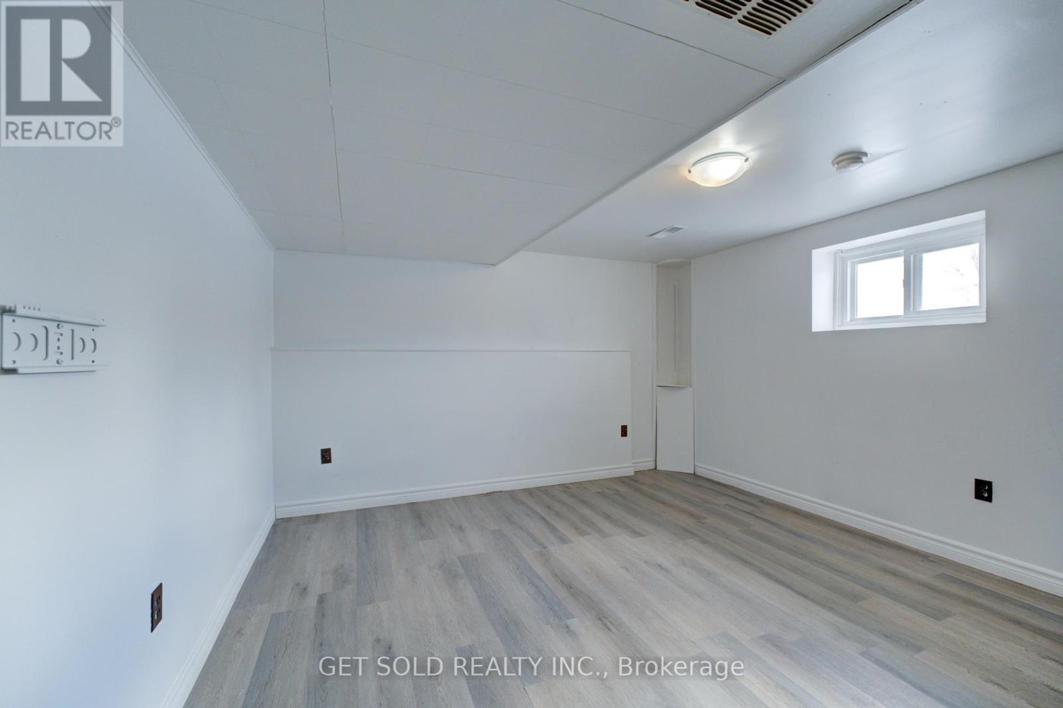171 Wallace Avenue S Welland, Ontario L3B 1R4
$549,000
Welcome to 171 Wallace Ave S, a beautifully updated 3+2 bedroom and 3 bathroom, corner-lot raised bungalow in the heart of Welland. Situated on a 45 x 100 ft lot, this home offers a spacious and functional layout, making it perfect for families, investors, or those looking for multi-generational living. Step inside to find a bright and open-concept family room with hardwood flooring, large windows, and pot lights that create a warm and inviting atmosphere. The gourmet kitchen features quartz countertops, a breakfast bar, and ample cabinetry, making it the perfect space for both daily living and entertaining. The primary bedroom boasts a private 3-piece ensuite and a walk-in closet, while two additional well-sized bedrooms offer great space and natural light. The freshly painted finished basement is a standout feature, offering a separate entrance, two additional bedrooms, a full kitchen, and a 4-piece bathroom, providing incredible potential for an in-law suite or rental income. A spacious recreation area completes the lower level, offering additional living space. Outside, the private triple-wide driveway plus detached garage is perfect for multiple vehicles. Conveniently located near parks, schools, public transit, shopping centres, and the Welland Canal, this home is perfectly positioned for both comfort and convenience. This Power of Sale opportunity will not last long. (id:24801)
Property Details
| MLS® Number | X11968460 |
| Property Type | Single Family |
| Amenities Near By | Hospital, Park, Public Transit, Schools |
| Parking Space Total | 4 |
Building
| Bathroom Total | 3 |
| Bedrooms Above Ground | 3 |
| Bedrooms Below Ground | 2 |
| Bedrooms Total | 5 |
| Architectural Style | Raised Bungalow |
| Basement Development | Finished |
| Basement Features | Separate Entrance |
| Basement Type | N/a (finished) |
| Construction Style Attachment | Detached |
| Cooling Type | Central Air Conditioning |
| Exterior Finish | Brick |
| Flooring Type | Hardwood, Ceramic |
| Foundation Type | Poured Concrete |
| Heating Fuel | Natural Gas |
| Heating Type | Forced Air |
| Stories Total | 1 |
| Size Interior | 1,100 - 1,500 Ft2 |
| Type | House |
| Utility Water | Municipal Water |
Parking
| Detached Garage |
Land
| Acreage | No |
| Land Amenities | Hospital, Park, Public Transit, Schools |
| Sewer | Sanitary Sewer |
| Size Depth | 100 Ft ,3 In |
| Size Frontage | 45 Ft ,1 In |
| Size Irregular | 45.1 X 100.3 Ft |
| Size Total Text | 45.1 X 100.3 Ft |
| Zoning Description | Rl1 |
Rooms
| Level | Type | Length | Width | Dimensions |
|---|---|---|---|---|
| Basement | Laundry Room | 3.98 m | 3.85 m | 3.98 m x 3.85 m |
| Basement | Kitchen | 4.05 m | 2.65 m | 4.05 m x 2.65 m |
| Basement | Bedroom 4 | 4.36 m | 3.68 m | 4.36 m x 3.68 m |
| Basement | Bedroom 5 | 4.5 m | 3.67 m | 4.5 m x 3.67 m |
| Basement | Recreational, Games Room | 4.34 m | 3.69 m | 4.34 m x 3.69 m |
| Main Level | Family Room | 8.04 m | 4.86 m | 8.04 m x 4.86 m |
| Main Level | Primary Bedroom | 4.14 m | 3.19 m | 4.14 m x 3.19 m |
| Main Level | Bedroom 2 | 3.47 m | 2.57 m | 3.47 m x 2.57 m |
| Main Level | Bedroom 3 | 3.37 m | 3.18 m | 3.37 m x 3.18 m |
| Main Level | Kitchen | 8.01 m | 3.69 m | 8.01 m x 3.69 m |
| Main Level | Bathroom | 2.65 m | 2.63 m | 2.65 m x 2.63 m |
Utilities
| Sewer | Installed |
https://www.realtor.ca/real-estate/27904994/171-wallace-avenue-s-welland
Contact Us
Contact us for more information
Elias Nicholas Iaizzo
Salesperson
24 Ronson Drive Unit 3
Toronto, Ontario M9W 1B4
(416) 901-7653
www.getsoldrealty.ca/
Stuart Coleman
Salesperson
24 Ronson Drive Unit 3
Toronto, Ontario M9W 1B4
(416) 901-7653
www.getsoldrealty.ca/






