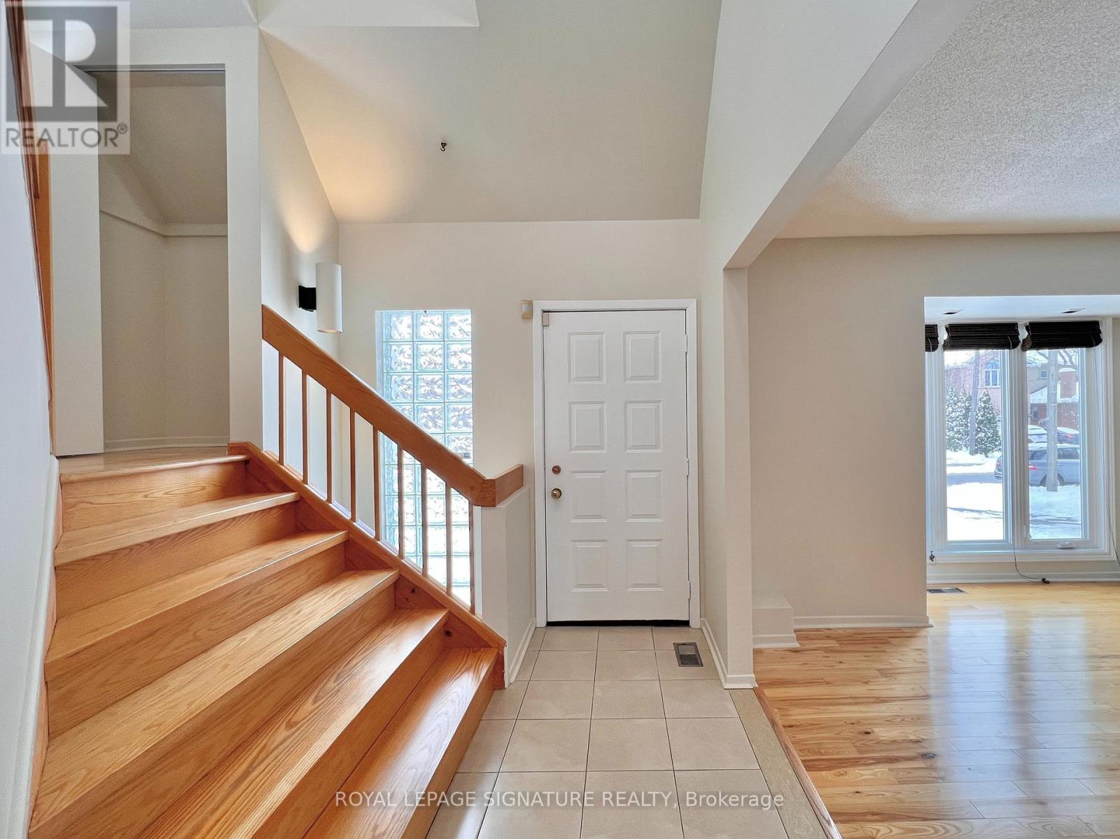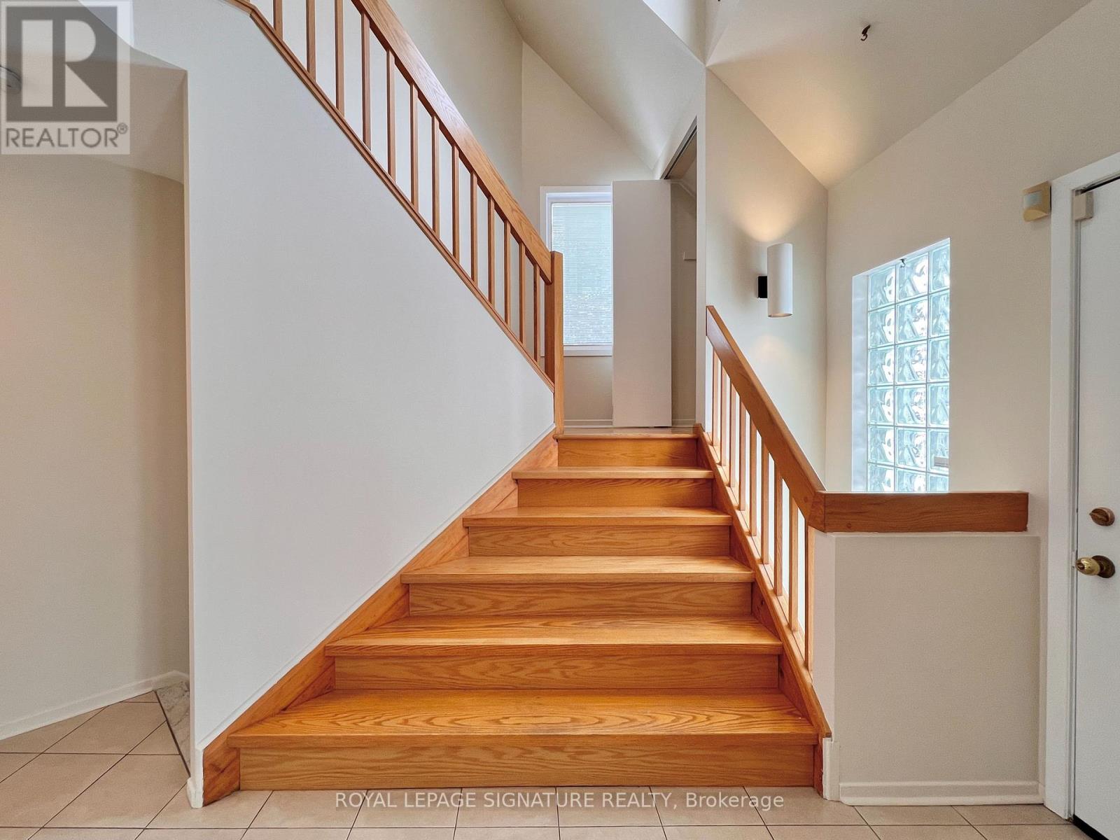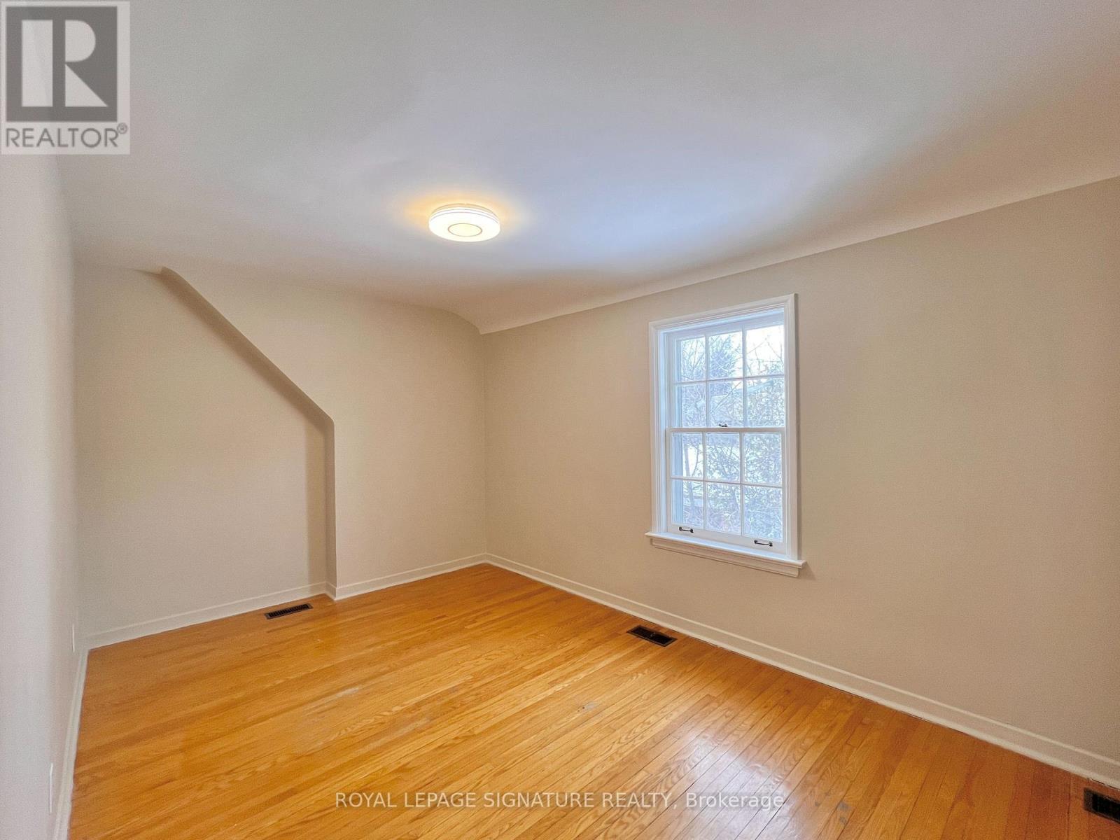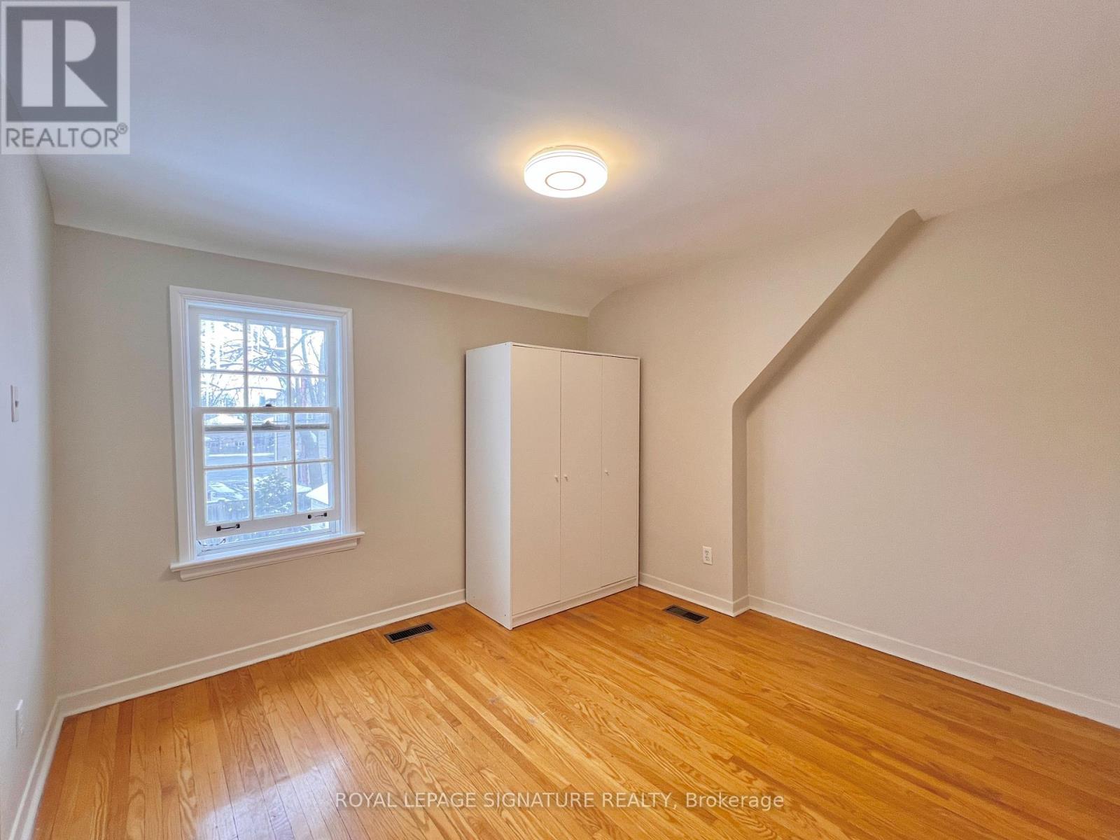90 Bogert Avenue Toronto, Ontario M2N 1K6
$4,400 Monthly
Welcome to 90 Bogert Avenue - a beautiful 3-Bedroom detached home in the family friendly West Lansing neighborhood and just a 5 minute walk to Yonge and Sheppard! This is an immaculate home that has been cared for and lovingly maintained. Freshly painted and professionally cleaned, the main floor features a spacious living and dining room with lots of natural sunlight, a newly renovated kitchen with brand new stainless steel appliances. and a 2-piece powder room. Second floor offers a large primary bedroom with a 3-piece ensuite and double closets, along with 2 additional bedrooms and a 4-piece bathroom. Lots of storage throughout the home! Basement is bright and cozy and has a generous recreational area with a large storage room. An incredible location! 5-10 minute walk to everything you need - Sheppard subway station, Yonge & Sheppard shopping centre, coffee shops, restaurants, banks, groceries (Food Basics/Galleria/Whole Foods), parks, and more! Easy access to 401 and less than 20 minutes by transit to Downtown, North York General Hospital, and Bessarian Community Centre. Live in the heart of North York and be a part of this vibrant community! (id:24801)
Property Details
| MLS® Number | C11968654 |
| Property Type | Single Family |
| Community Name | Lansing-Westgate |
| Features | Carpet Free |
| Parking Space Total | 4 |
Building
| Bathroom Total | 3 |
| Bedrooms Above Ground | 3 |
| Bedrooms Total | 3 |
| Appliances | Dishwasher, Dryer, Hood Fan, Microwave, Refrigerator, Stove, Washer |
| Basement Development | Partially Finished |
| Basement Type | N/a (partially Finished) |
| Construction Style Attachment | Detached |
| Cooling Type | Central Air Conditioning |
| Exterior Finish | Stucco |
| Fireplace Present | Yes |
| Flooring Type | Hardwood, Tile |
| Foundation Type | Concrete |
| Half Bath Total | 1 |
| Heating Fuel | Natural Gas |
| Heating Type | Forced Air |
| Stories Total | 2 |
| Type | House |
| Utility Water | Municipal Water |
Parking
| Detached Garage |
Land
| Acreage | No |
| Sewer | Sanitary Sewer |
Rooms
| Level | Type | Length | Width | Dimensions |
|---|---|---|---|---|
| Second Level | Primary Bedroom | 3.02 m | 4.65 m | 3.02 m x 4.65 m |
| Second Level | Bedroom 2 | 2.72 m | 4.22 m | 2.72 m x 4.22 m |
| Second Level | Bedroom 3 | 3.07 m | 3.45 m | 3.07 m x 3.45 m |
| Basement | Recreational, Games Room | 3.68 m | 6.25 m | 3.68 m x 6.25 m |
| Basement | Other | 4.72 m | 3.18 m | 4.72 m x 3.18 m |
| Main Level | Living Room | 5.03 m | 4.78 m | 5.03 m x 4.78 m |
| Main Level | Dining Room | 3.45 m | 3.25 m | 3.45 m x 3.25 m |
| Main Level | Kitchen | 2.63 m | 3.2 m | 2.63 m x 3.2 m |
| Main Level | Eating Area | 2.31 m | 3.2 m | 2.31 m x 3.2 m |
Contact Us
Contact us for more information
Jason Yam
Salesperson
www.jasonyam.ca/
www.facebook.com/MrSushiRealEstate/
8 Sampson Mews Suite 201 The Shops At Don Mills
Toronto, Ontario M3C 0H5
(416) 443-0300
(416) 443-8619





















































