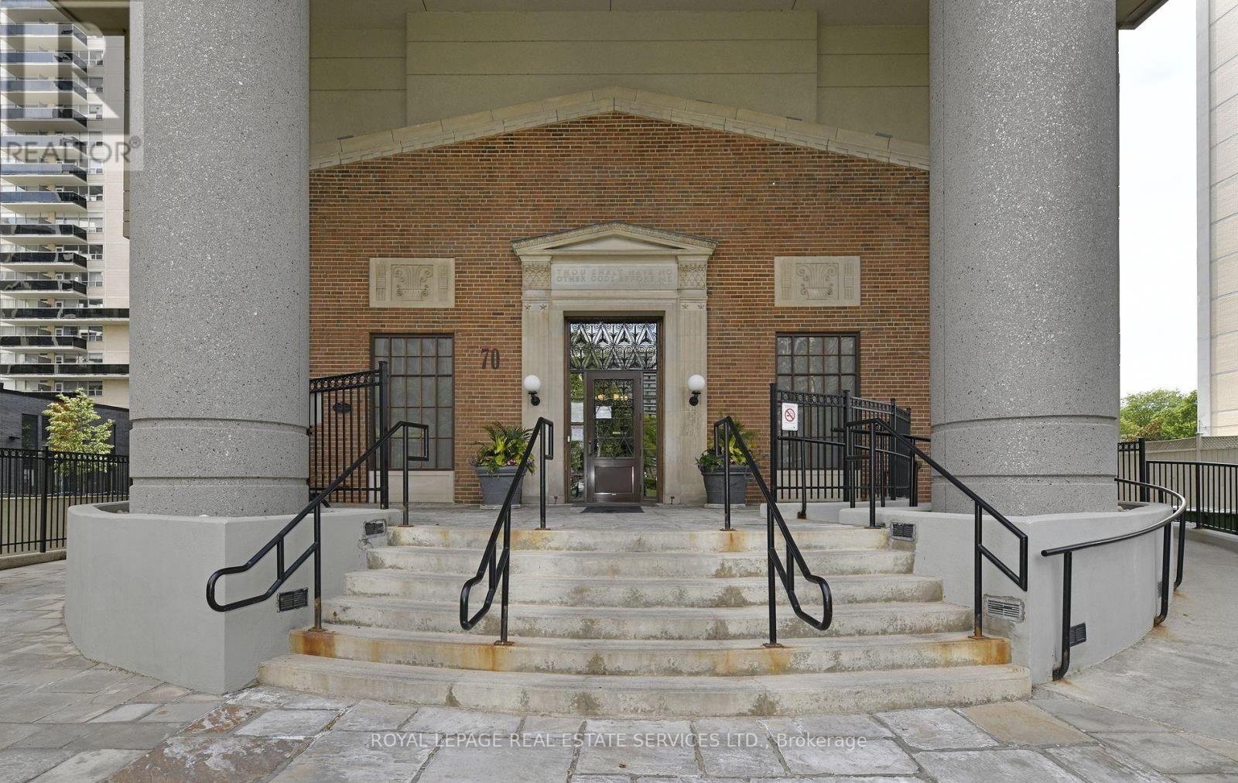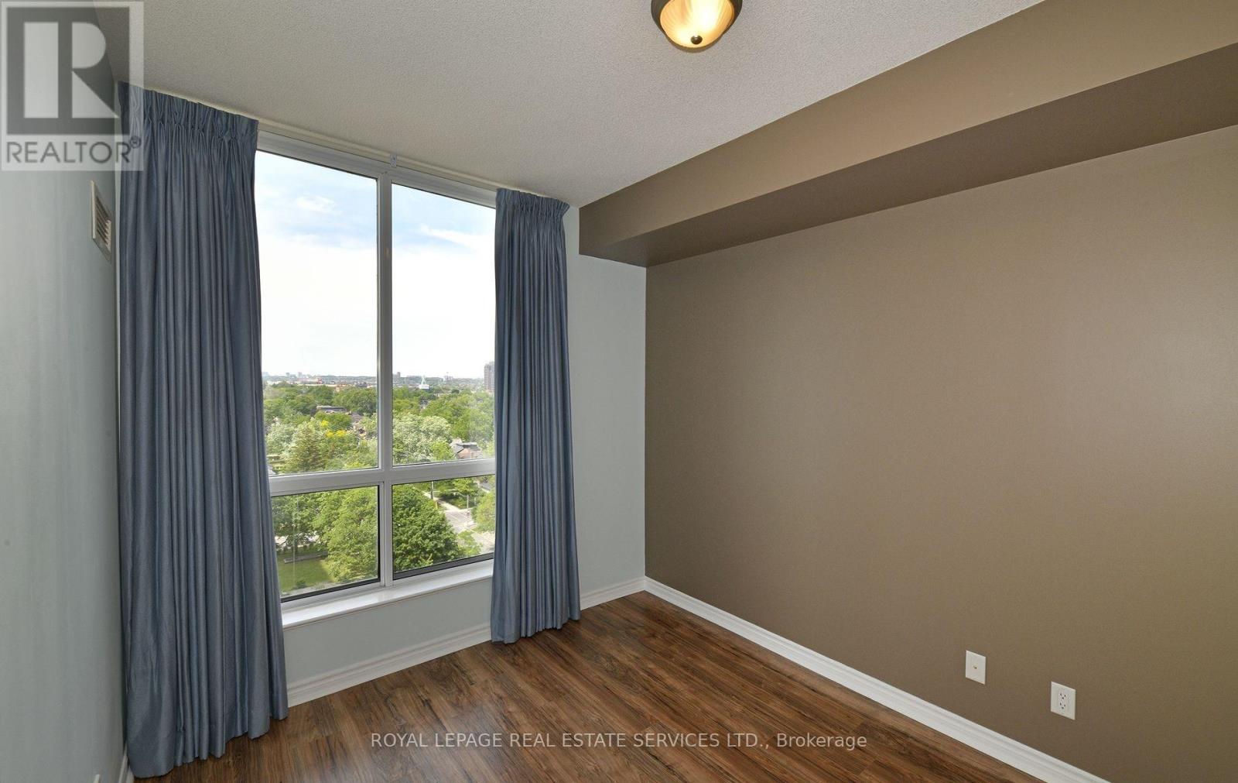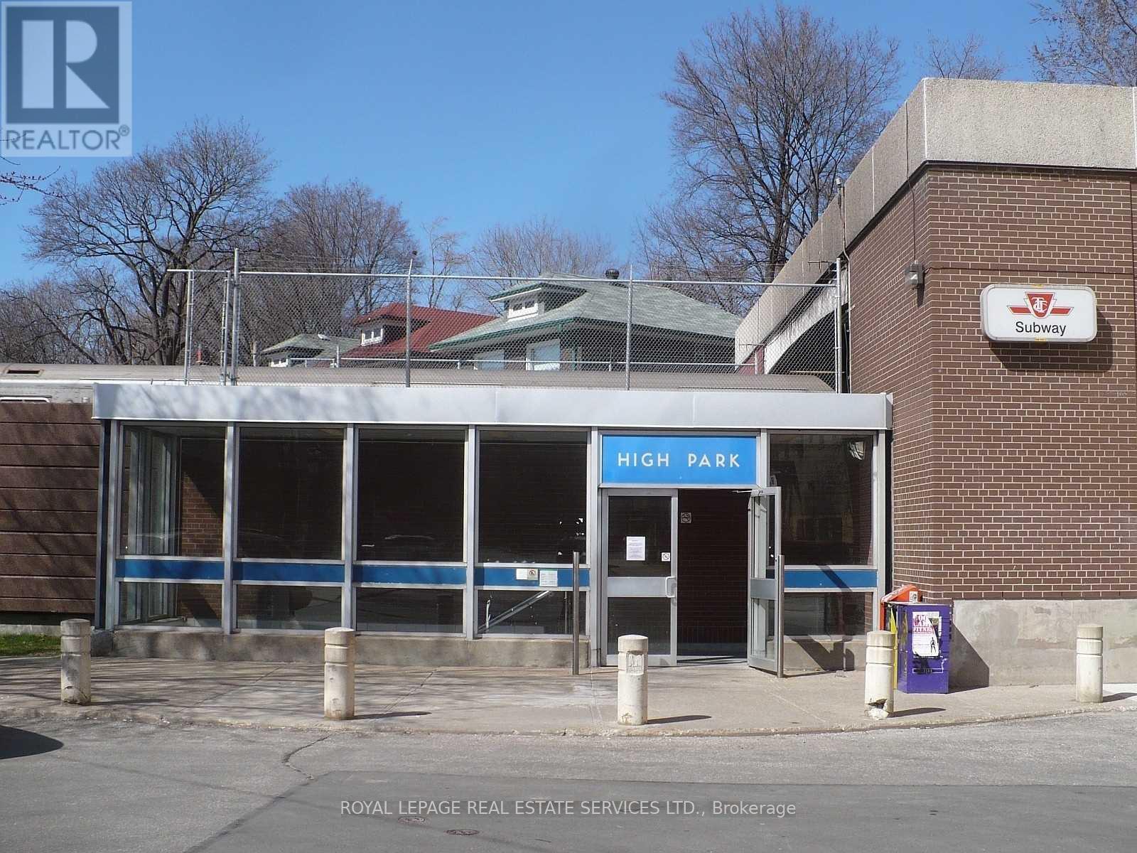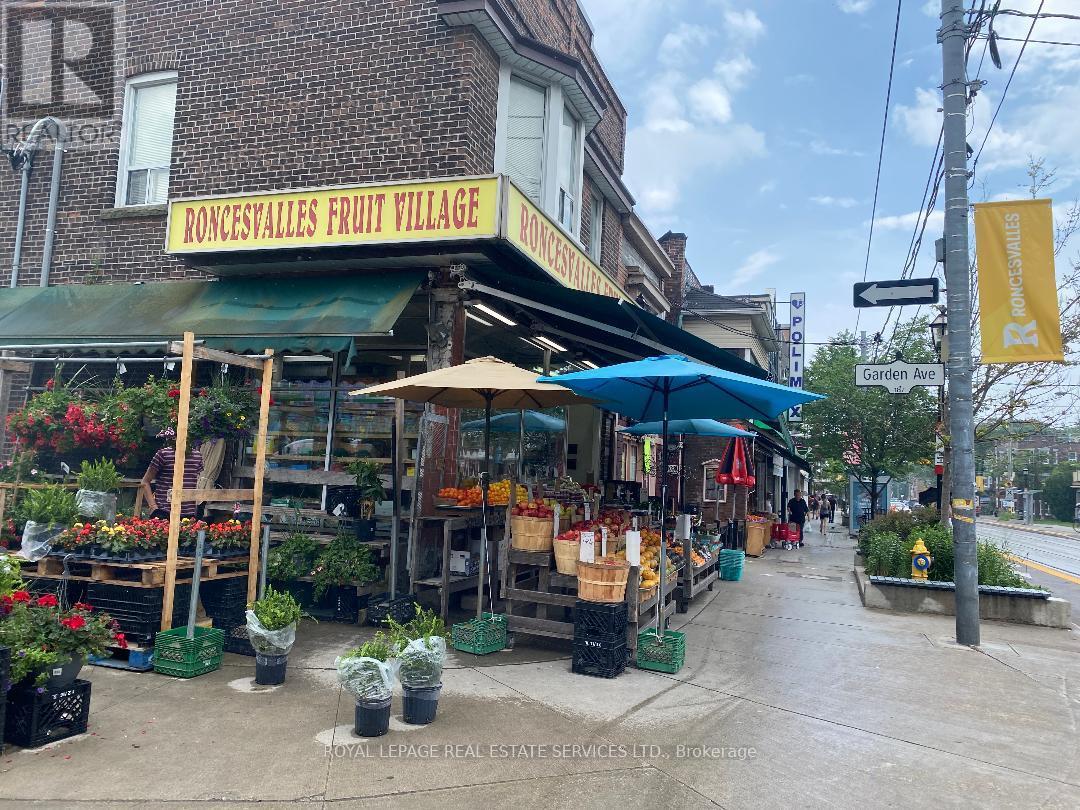1102 - 70 High Park Avenue Toronto, Ontario M6P 1A1
$3,000 Monthly
Pristine Reno! 2 Bedroom, 2 Baths W/Parking, Locker, 100Sf Balcony & Unobstructed View Of Urban Tree Canopy, Sunsets, Historical Homes & Churches. 9' Ceilings, Stainless Steel Appliances, Granite, Newer Laminate Wood Floor and Appliances, New Upgraded HVAC & Thermostat, Added Built In Storage. Quiet, Clean, Friendly Boutique Condo, Resting On Columns Over Historical Church Facade W/Terrazzo Marble Foyer. Visitors Parking, Billiards Lounge, Grand Formal Party Rm, Theatre Rm, Gym, Oasis Backyard With BBQ .Walk To Subway, Junction, Bloor West Village, Roncy, Great Shops, Library, Grocers, Restaurants & 400 Acre High Park Forest, Zoo, Playground, Hike, Run, Bike Trails, Fish, Swim, Skate, Ski, Curling, Solitude, Tennis, Nature & Athletic Clubs (id:24801)
Property Details
| MLS® Number | W11968663 |
| Property Type | Single Family |
| Community Name | High Park North |
| Amenities Near By | Park, Public Transit, Schools |
| Community Features | Pets Not Allowed |
| Features | Conservation/green Belt, Balcony |
| Parking Space Total | 1 |
| View Type | View |
Building
| Bathroom Total | 2 |
| Bedrooms Above Ground | 2 |
| Bedrooms Total | 2 |
| Amenities | Exercise Centre, Party Room, Visitor Parking, Storage - Locker |
| Appliances | Dishwasher, Dryer, Refrigerator, Stove, Washer, Window Coverings |
| Cooling Type | Central Air Conditioning |
| Exterior Finish | Brick, Concrete |
| Flooring Type | Tile, Laminate |
| Heating Fuel | Natural Gas |
| Heating Type | Forced Air |
| Size Interior | 600 - 699 Ft2 |
| Type | Apartment |
Parking
| Underground | |
| Garage |
Land
| Acreage | No |
| Land Amenities | Park, Public Transit, Schools |
| Surface Water | Lake/pond |
Rooms
| Level | Type | Length | Width | Dimensions |
|---|---|---|---|---|
| Main Level | Foyer | 2.46 m | 1.2 m | 2.46 m x 1.2 m |
| Main Level | Living Room | 4.79 m | 2.77 m | 4.79 m x 2.77 m |
| Main Level | Dining Room | 4.79 m | 2.77 m | 4.79 m x 2.77 m |
| Main Level | Kitchen | 3.06 m | 2.46 m | 3.06 m x 2.46 m |
| Main Level | Primary Bedroom | 3.48 m | 2.84 m | 3.48 m x 2.84 m |
| Main Level | Bedroom 2 | 2.52 m | 2.85 m | 2.52 m x 2.85 m |
| Main Level | Laundry Room | 1.8 m | 1.2 m | 1.8 m x 1.2 m |
Contact Us
Contact us for more information
Frank Deluca
Salesperson
www.delucateam.ca/
www.facebook.com/frankdelucarealestate/
twitter.com/frank_deluca
www.linkedin.com/in/frankdelucatorontocanada/
4025 Yonge Street Suite 103
Toronto, Ontario M2P 2E3
(416) 487-4311
(416) 487-3699






































