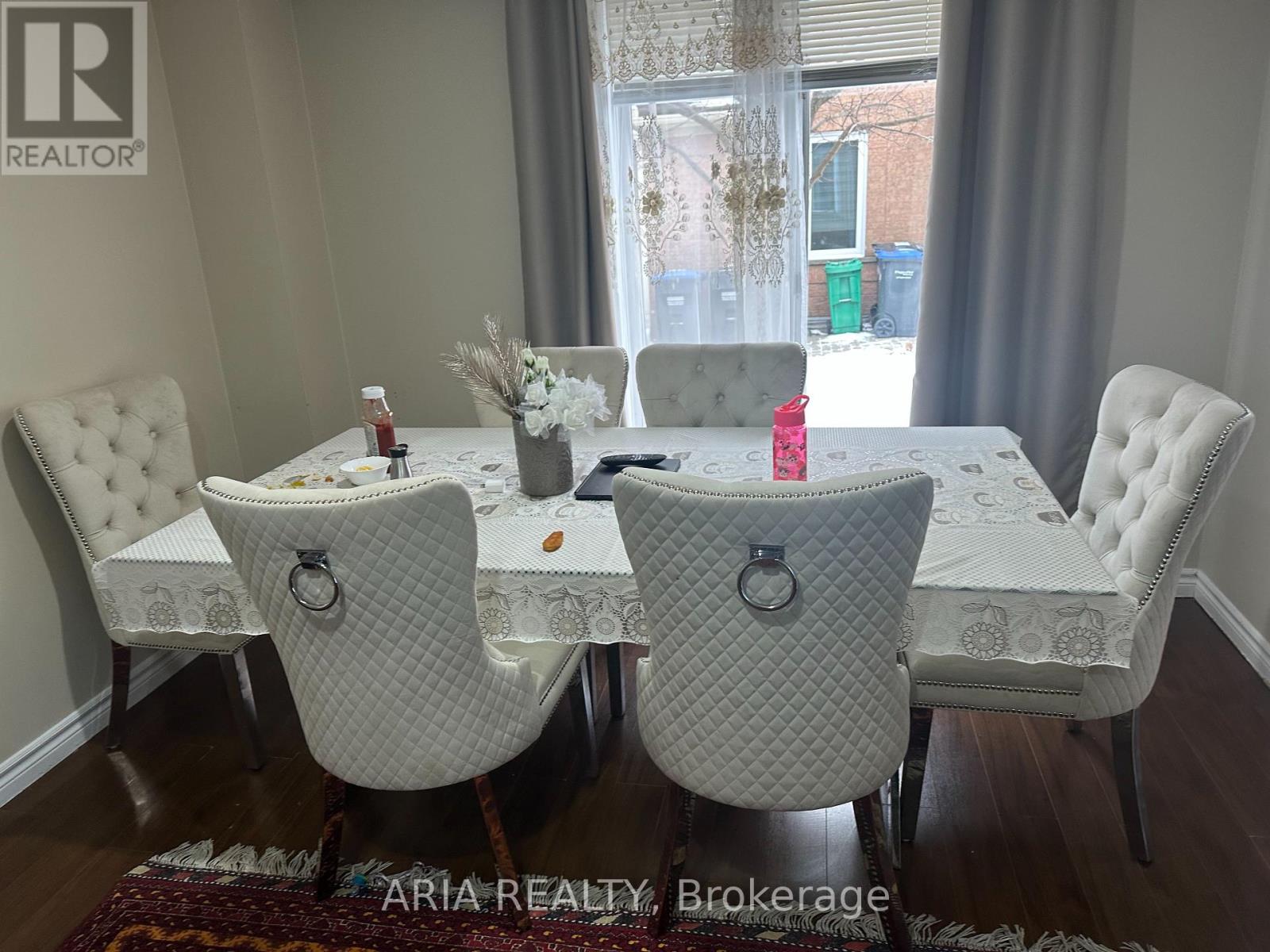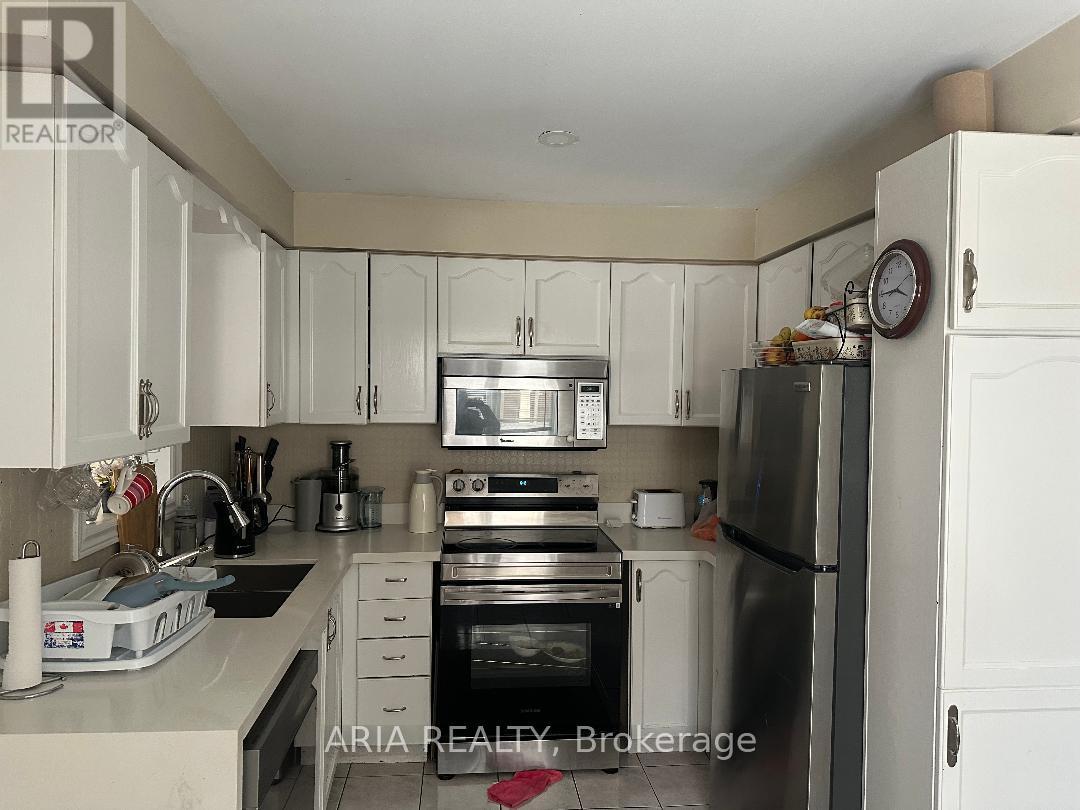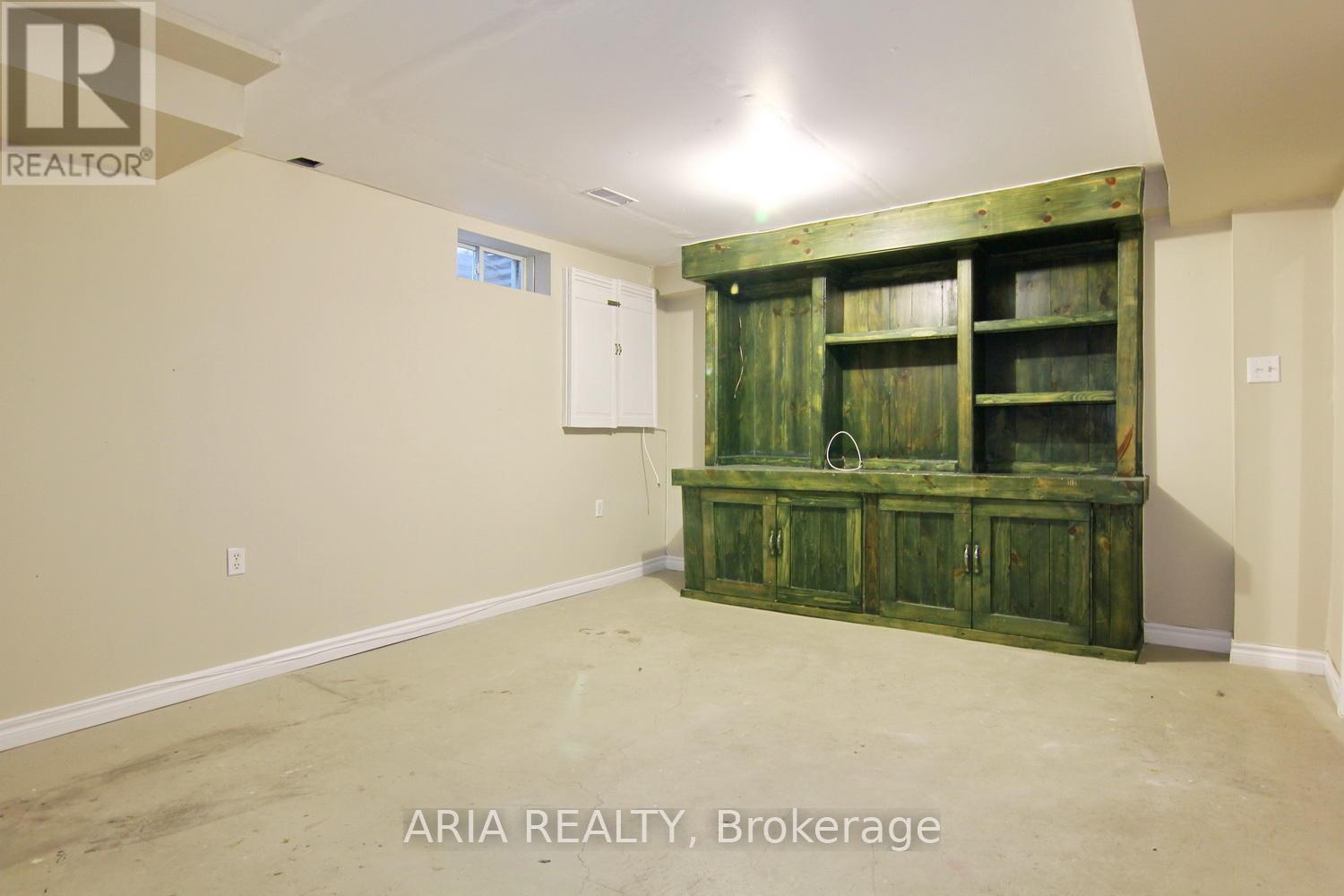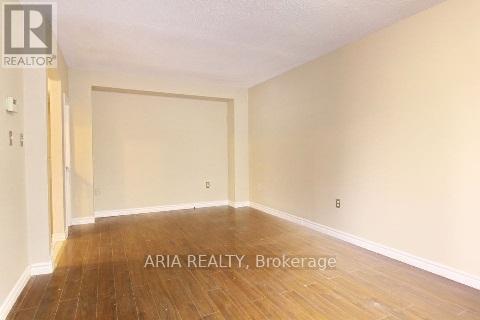192 Pressed Brick Drive Brampton, Ontario L6V 4K7
4 Bedroom
4 Bathroom
Central Air Conditioning
Forced Air
$799,900
Freehold Townhome Front Unit Quad Located In Great Location! This Home Features Living/Dining Room, Eat-In Kitchen Overlooking Cozy Family Room With Walk-Out To Yard. Master Bedroom Has A 4 Piece Ensuite! Basement is finished with one bedroom, living room, Washroom and space to install kitchen for inlaws. 3 Cars parking. Location, Location, Location! Walking Distance To Schools, Shopping, Transit, And Parks. Stainless Steel Fridge, Stove, And Microwave. (id:24801)
Property Details
| MLS® Number | W11968665 |
| Property Type | Single Family |
| Community Name | Brampton North |
| Parking Space Total | 3 |
Building
| Bathroom Total | 4 |
| Bedrooms Above Ground | 3 |
| Bedrooms Below Ground | 1 |
| Bedrooms Total | 4 |
| Basement Development | Finished |
| Basement Type | N/a (finished) |
| Construction Style Attachment | Attached |
| Cooling Type | Central Air Conditioning |
| Exterior Finish | Brick, Brick Facing |
| Flooring Type | Hardwood, Laminate |
| Half Bath Total | 1 |
| Heating Fuel | Natural Gas |
| Heating Type | Forced Air |
| Stories Total | 2 |
| Type | Row / Townhouse |
| Utility Water | Municipal Water |
Land
| Acreage | No |
| Sewer | Sanitary Sewer |
| Size Frontage | 24 Ft ,7 In |
| Size Irregular | 24.6 Ft |
| Size Total Text | 24.6 Ft |
Rooms
| Level | Type | Length | Width | Dimensions |
|---|---|---|---|---|
| Second Level | Primary Bedroom | 5.05 m | 3.37 m | 5.05 m x 3.37 m |
| Second Level | Bedroom 2 | 4.77 m | 4.2 m | 4.77 m x 4.2 m |
| Basement | Bedroom 4 | 5.76 m | 4.23 m | 5.76 m x 4.23 m |
| Flat | Living Room | 5.76 m | 4.52 m | 5.76 m x 4.52 m |
| Flat | Bedroom 3 | 3.3 m | 3.09 m | 3.3 m x 3.09 m |
| Ground Level | Kitchen | 3.16 m | 2.67 m | 3.16 m x 2.67 m |
Contact Us
Contact us for more information
Shafiq Akbari
Broker of Record
(416) 876-4423
www.ariarealty.ca/
www.linkedin.com/in/shafiq-akbari-69681346/
Aria Realty
36 Suncrest Drive
Brampton, Ontario L6X 4L5
36 Suncrest Drive
Brampton, Ontario L6X 4L5
(905) 497-7444
(905) 497-7443
























