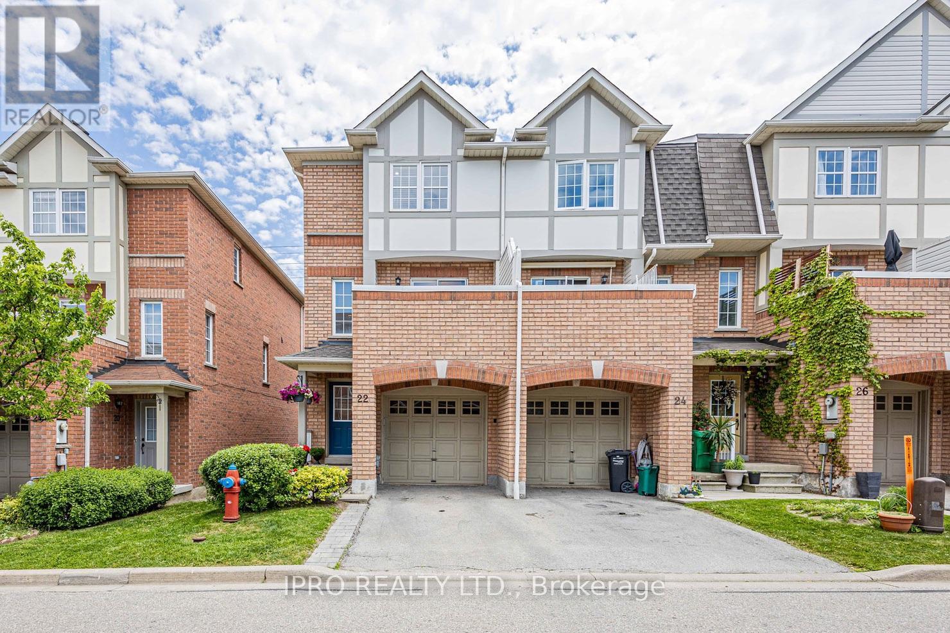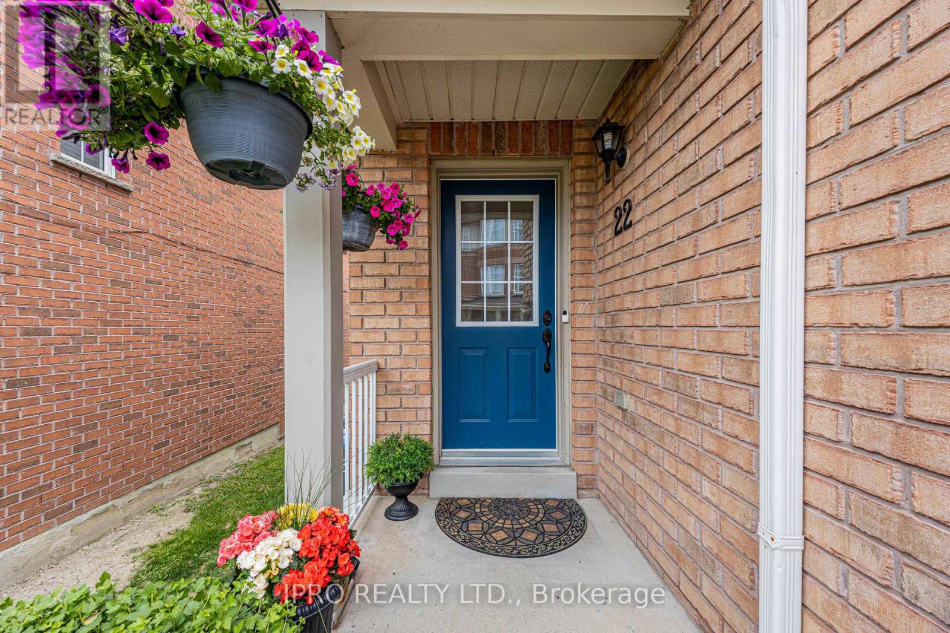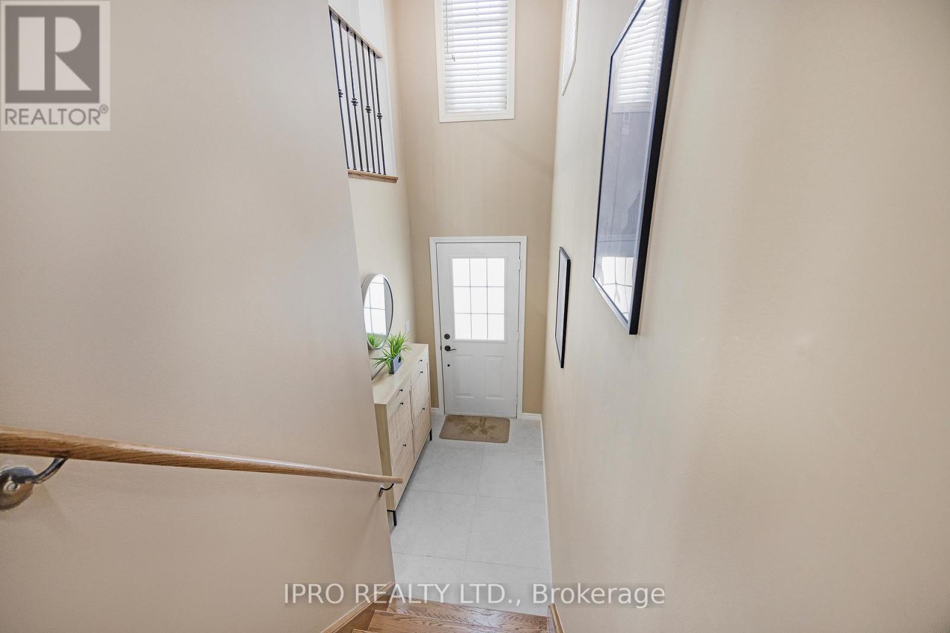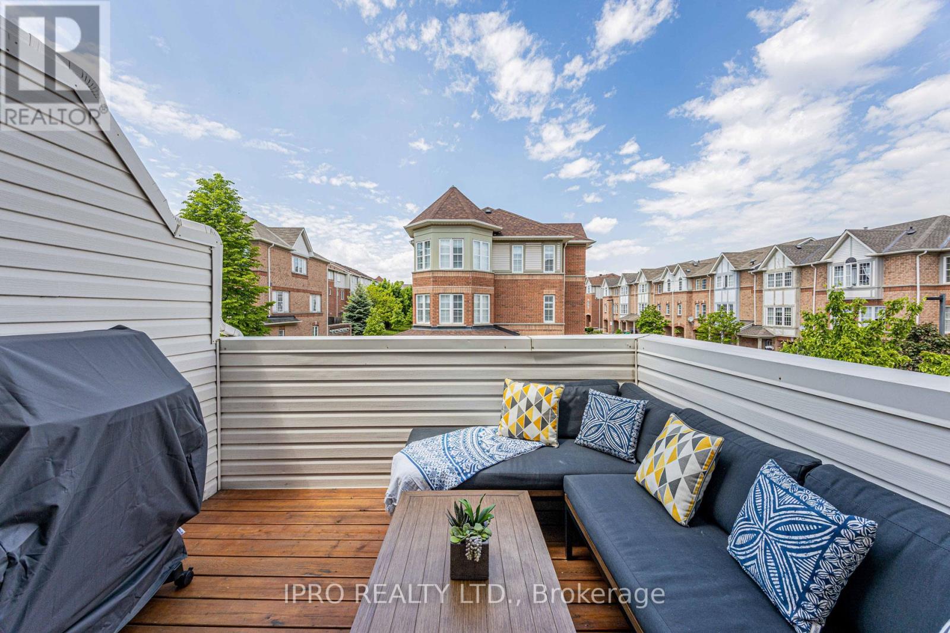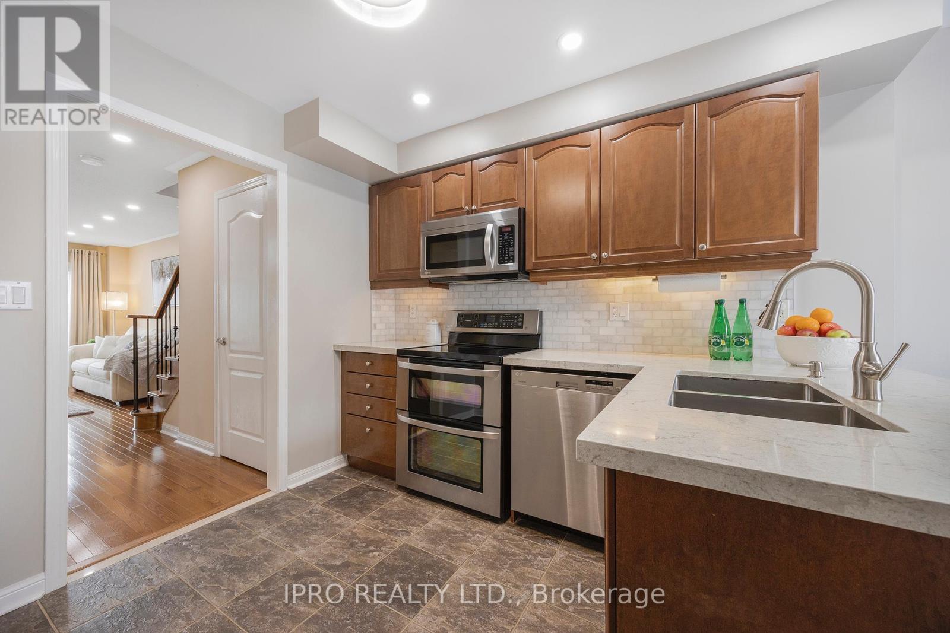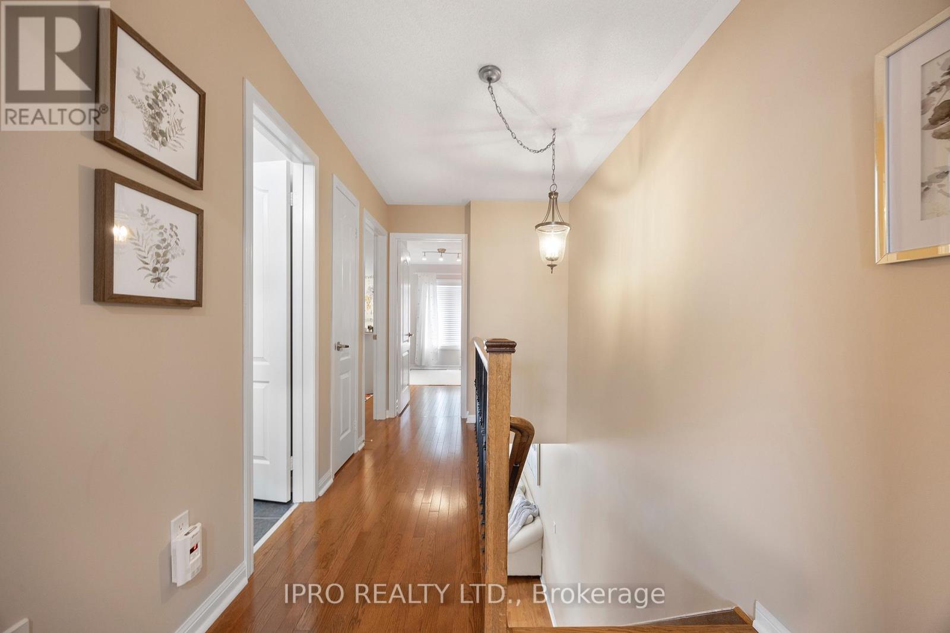22 - 3030 Breakwater Court Mississauga, Ontario L5B 4N8
$929,000Maintenance, Common Area Maintenance, Insurance, Parking
$167.73 Monthly
Maintenance, Common Area Maintenance, Insurance, Parking
$167.73 MonthlyDont miss this fantastic opportunity to own a beautiful end-unit townhome! Bright, spacious, and meticulously maintained, this home features maple kitchen cabinets with quartz countertops, led potlights, hardwood floors throughout, and well-sized bedrooms, including a primary bedroom with a 3-piece ensuite and walk-in closet. The lower-level family room features high ceilings, large windows and a walkout, making it ideal for a home office or personal business.Recent upgrades include fresh paint, a new back entrance door, a new furnace (December 2024), new third-floor and living room windows (May 2024), a renovated ensuite bathroom (September 2024), and a roof replaced in 2021.With a very low maintenance fee, this home offers exceptional value. Conveniently located in one of Mississaugas best neighbourhoods, its just minutes from major highways, a hospital, Cooksville GO Station, shopping, parks, and restaurants. (id:24801)
Property Details
| MLS® Number | W11968741 |
| Property Type | Single Family |
| Community Name | Cooksville |
| Amenities Near By | Hospital, Park, Public Transit, Schools |
| Community Features | Pet Restrictions, Community Centre |
| Features | Carpet Free |
| Parking Space Total | 2 |
Building
| Bathroom Total | 3 |
| Bedrooms Above Ground | 3 |
| Bedrooms Total | 3 |
| Amenities | Visitor Parking |
| Appliances | Garage Door Opener Remote(s), Dishwasher, Dryer, Garage Door Opener, Microwave, Refrigerator, Stove, Washer, Window Coverings |
| Cooling Type | Central Air Conditioning |
| Exterior Finish | Brick, Stucco |
| Flooring Type | Hardwood, Ceramic |
| Half Bath Total | 1 |
| Heating Fuel | Natural Gas |
| Heating Type | Forced Air |
| Stories Total | 3 |
| Size Interior | 1,400 - 1,599 Ft2 |
| Type | Row / Townhouse |
Parking
| Garage |
Land
| Acreage | No |
| Land Amenities | Hospital, Park, Public Transit, Schools |
Rooms
| Level | Type | Length | Width | Dimensions |
|---|---|---|---|---|
| Second Level | Living Room | 4.54 m | 4.72 m | 4.54 m x 4.72 m |
| Second Level | Kitchen | 3.05 m | 3.47 m | 3.05 m x 3.47 m |
| Second Level | Eating Area | 2.16 m | 3.17 m | 2.16 m x 3.17 m |
| Third Level | Primary Bedroom | 4.36 m | 3.47 m | 4.36 m x 3.47 m |
| Third Level | Bedroom | 4.05 m | 2.56 m | 4.05 m x 2.56 m |
| Third Level | Bedroom | 4.27 m | 3.29 m | 4.27 m x 3.29 m |
| Ground Level | Family Room | 3.47 m | 3.38 m | 3.47 m x 3.38 m |
| Ground Level | Utility Room | 3.6 m | 1.95 m | 3.6 m x 1.95 m |
Contact Us
Contact us for more information
Iwona Leja
Broker
www.iwonaleja.com/
30 Eglinton Ave W. #c12
Mississauga, Ontario L5R 3E7
(905) 507-4776
(905) 507-4779
www.ipro-realty.ca/


