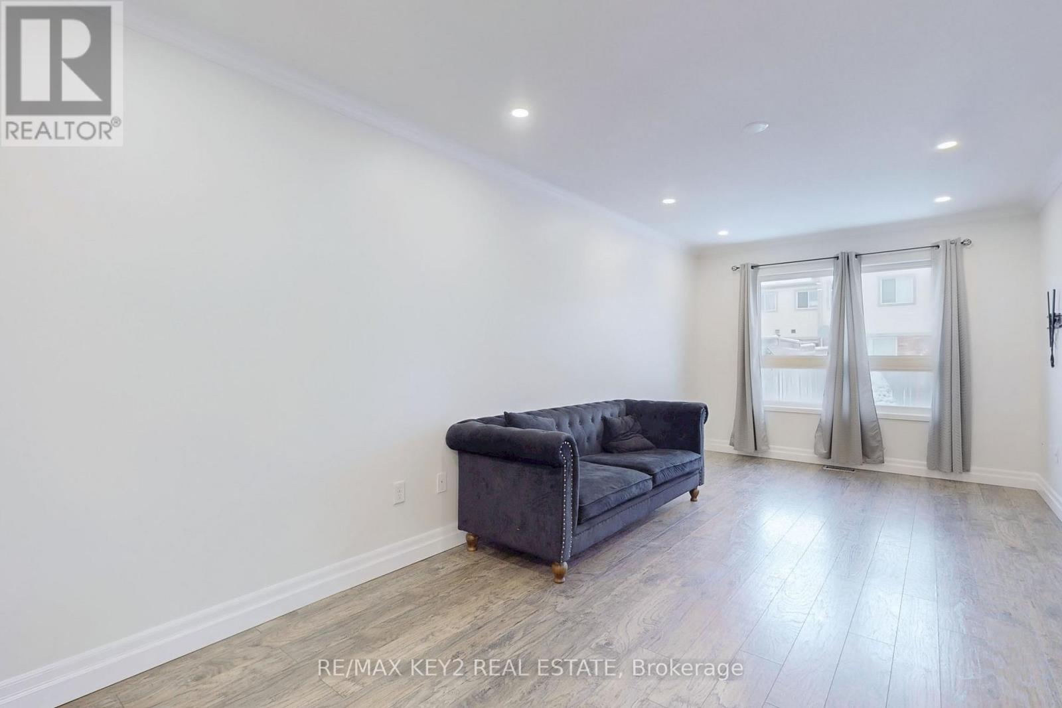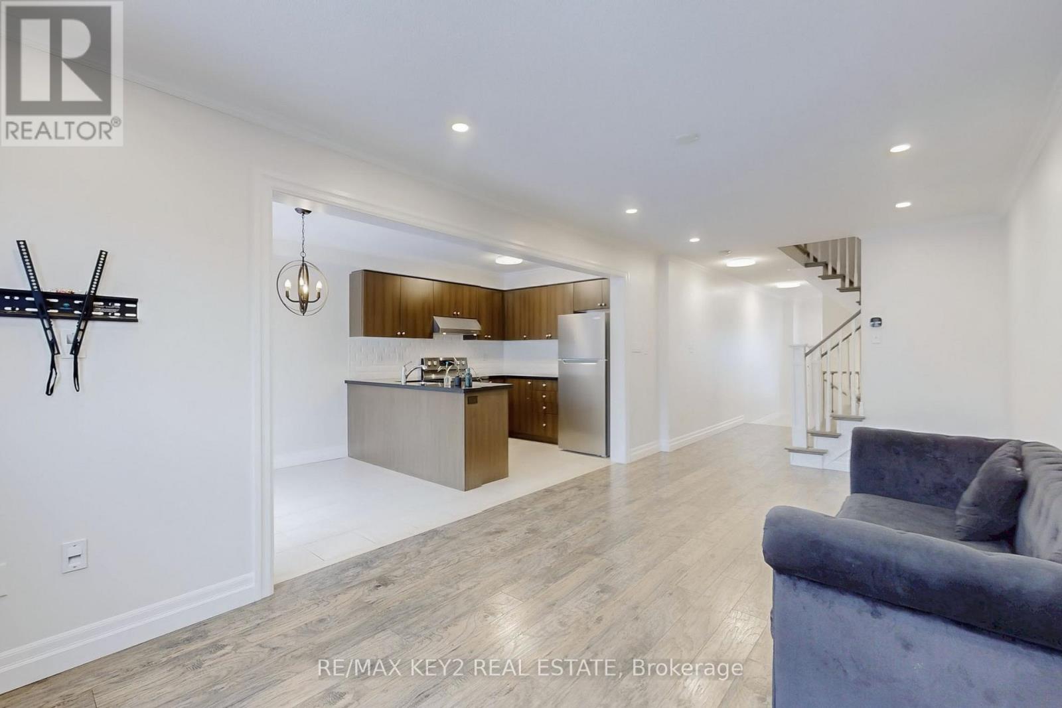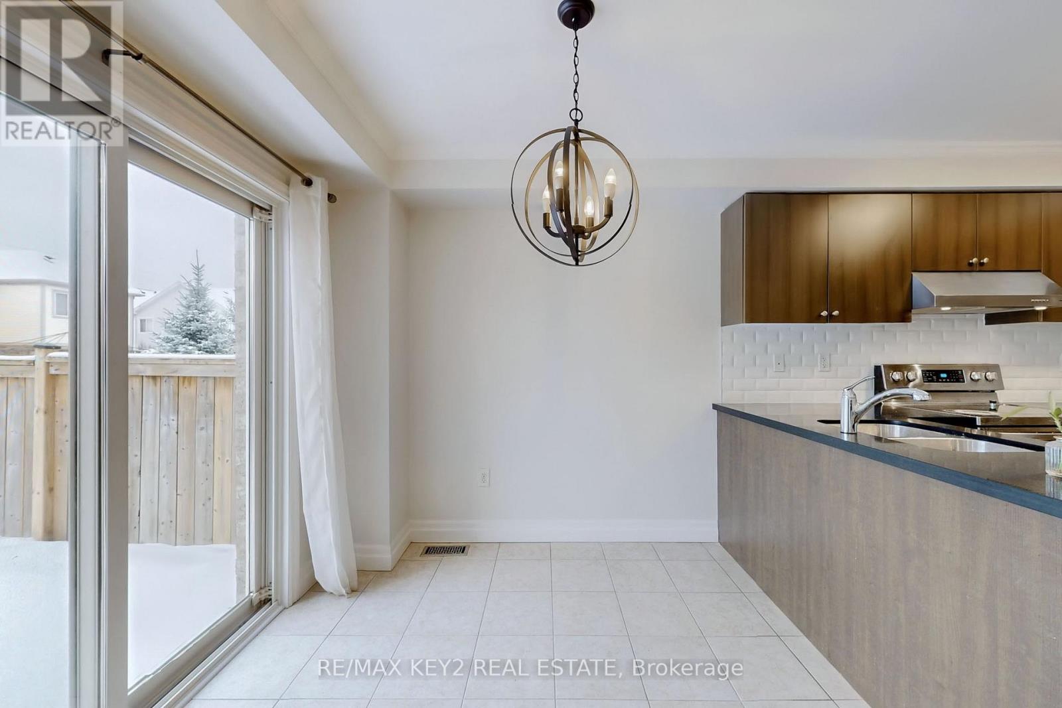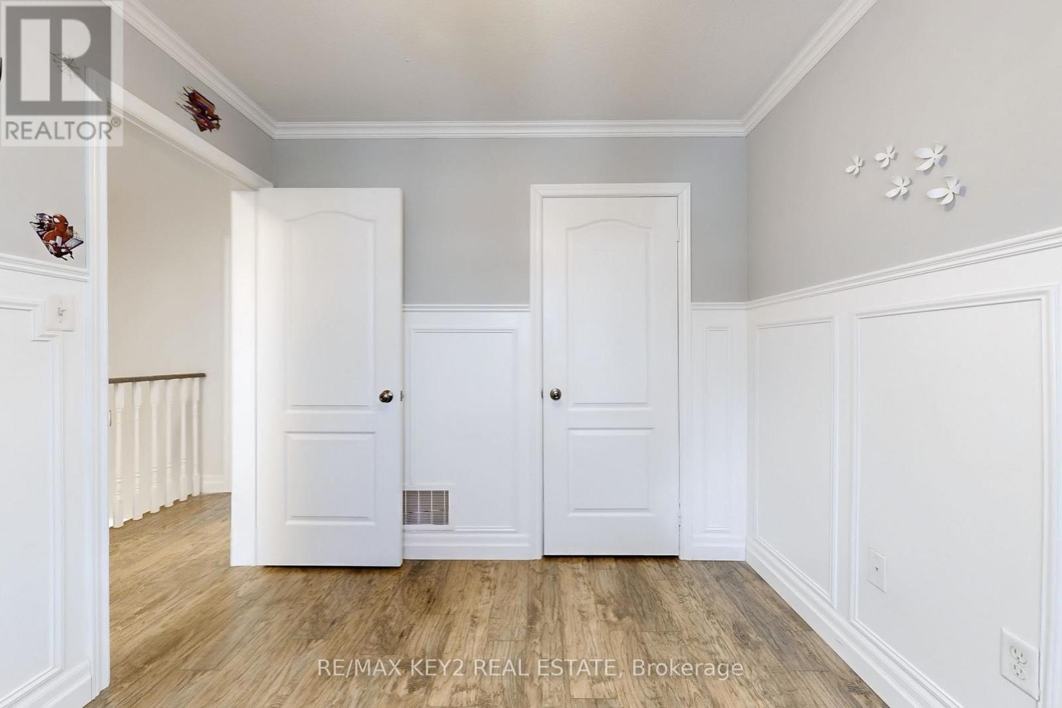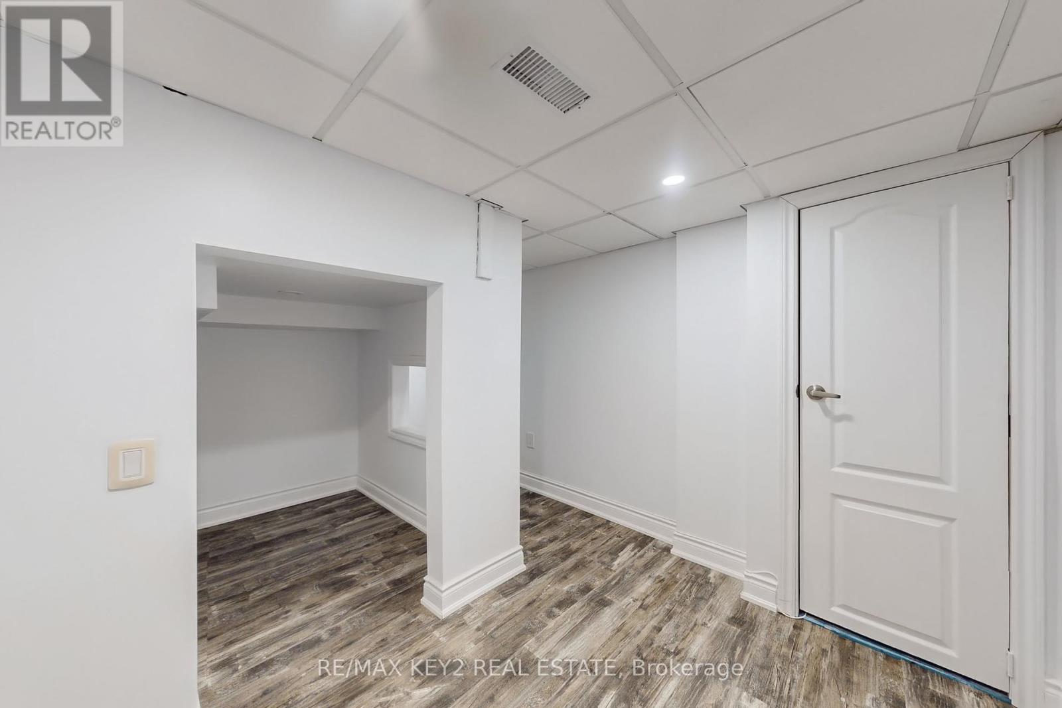1617 Frolis Street Oshawa, Ontario L1K 0L4
$2,995 Monthly
Location! Location! Location! Welcome to this stunning Great Gulf townhouse in highly desirable North Oshawa, just minutes to Highway 407! Thoughtfully upgraded from top to bottom, this home is the perfect blend of modern style and everyday comfort. Step inside to an open-concept main floor featuring elegant crown molding throughout, LED potlights, and a brand-new kitchen countertop. The modern kitchen is perfect for entertaining, offering a seamless walkout to a private deck, ideal for morning coffee or evening relaxation. Upstairs, the primary bedroom boasts a 4-piece ensuite, providing a serene retreat. Two additional bedrooms offer versatility for a growing family or home office setup. The professionally finished basement is a true standout! Enjoy a custom built-in wall unit with accent lighting, home entertainment surround sound wiring, and Cat6 Ethernet throughout perfect for work-from-home professionals and entertainment lovers alike. Freshly cleaned and painted, this move-in-ready home is just waiting for you! Conveniently located near top-rated schools, parks, shopping, and transit, this North Oshawa gem wont last long. (id:24801)
Property Details
| MLS® Number | E11965133 |
| Property Type | Single Family |
| Community Name | Taunton |
| Parking Space Total | 4 |
Building
| Bathroom Total | 3 |
| Bedrooms Above Ground | 3 |
| Bedrooms Total | 3 |
| Appliances | Dishwasher, Dryer, Range, Refrigerator, Stove, Washer, Window Coverings |
| Basement Development | Finished |
| Basement Type | N/a (finished) |
| Construction Style Attachment | Attached |
| Cooling Type | Central Air Conditioning |
| Exterior Finish | Brick |
| Flooring Type | Laminate, Tile |
| Foundation Type | Concrete |
| Half Bath Total | 1 |
| Heating Fuel | Natural Gas |
| Heating Type | Forced Air |
| Stories Total | 2 |
| Type | Row / Townhouse |
| Utility Water | Municipal Water |
Parking
| Attached Garage |
Land
| Acreage | No |
| Sewer | Sanitary Sewer |
Rooms
| Level | Type | Length | Width | Dimensions |
|---|---|---|---|---|
| Second Level | Primary Bedroom | 3.05 m | 5.79 m | 3.05 m x 5.79 m |
| Second Level | Bedroom 2 | 2.64 m | 2.77 m | 2.64 m x 2.77 m |
| Second Level | Bedroom 3 | 3.05 m | 3.05 m | 3.05 m x 3.05 m |
| Basement | Recreational, Games Room | 2.74 m | 6.3 m | 2.74 m x 6.3 m |
| Basement | Office | 1.55 m | 1.83 m | 1.55 m x 1.83 m |
| Basement | Playroom | 2.79 m | 1.52 m | 2.79 m x 1.52 m |
| Main Level | Living Room | 3.1 m | 6.3 m | 3.1 m x 6.3 m |
| Main Level | Kitchen | 2.69 m | 2.82 m | 2.69 m x 2.82 m |
| Main Level | Eating Area | 2.69 m | 2.44 m | 2.69 m x 2.44 m |
https://www.realtor.ca/real-estate/27897237/1617-frolis-street-oshawa-taunton-taunton
Contact Us
Contact us for more information
Radhika Bakshi
Salesperson
(647) 875-8000
(866) 860-7976
www.teamrajpal.com/







