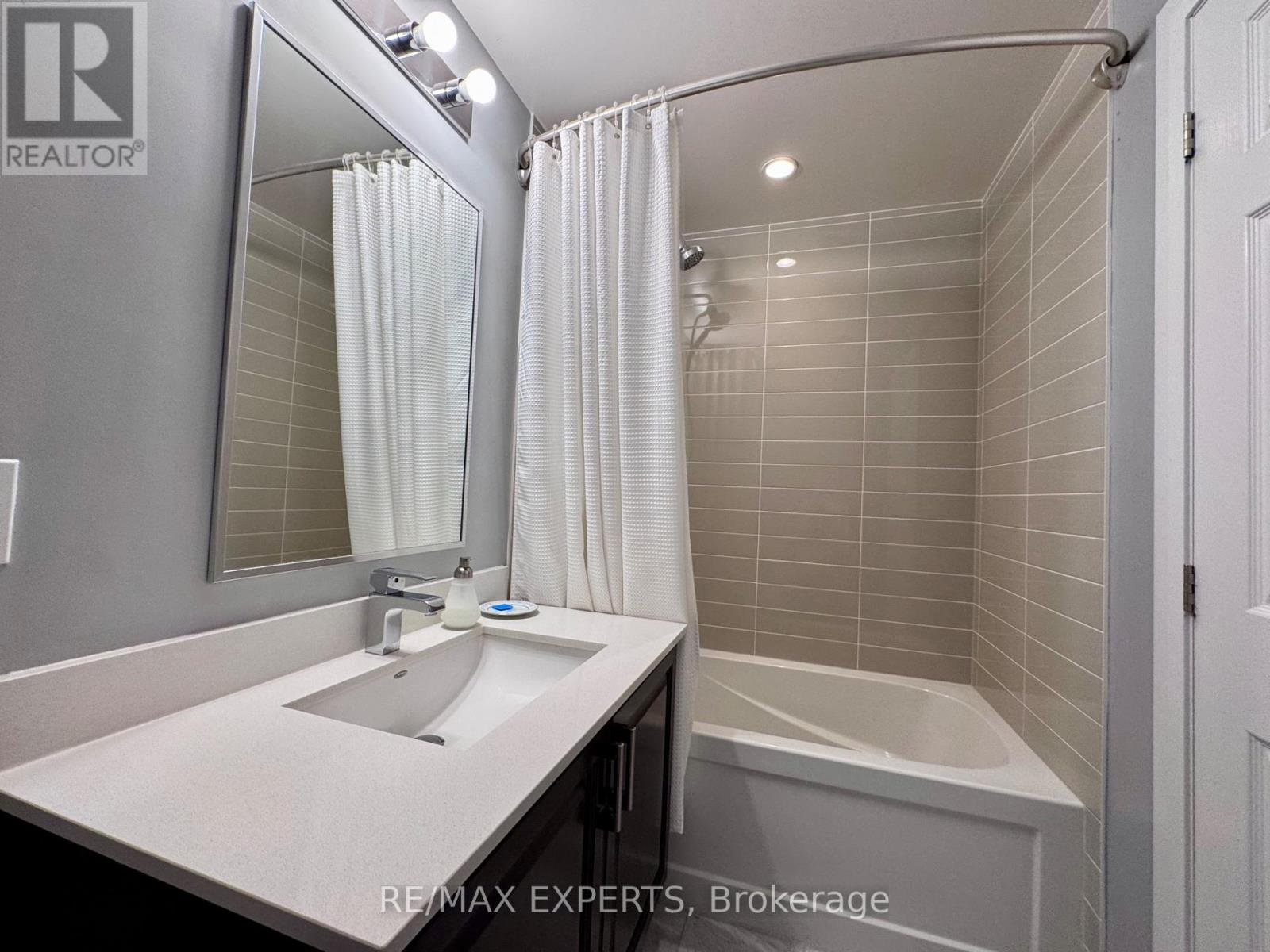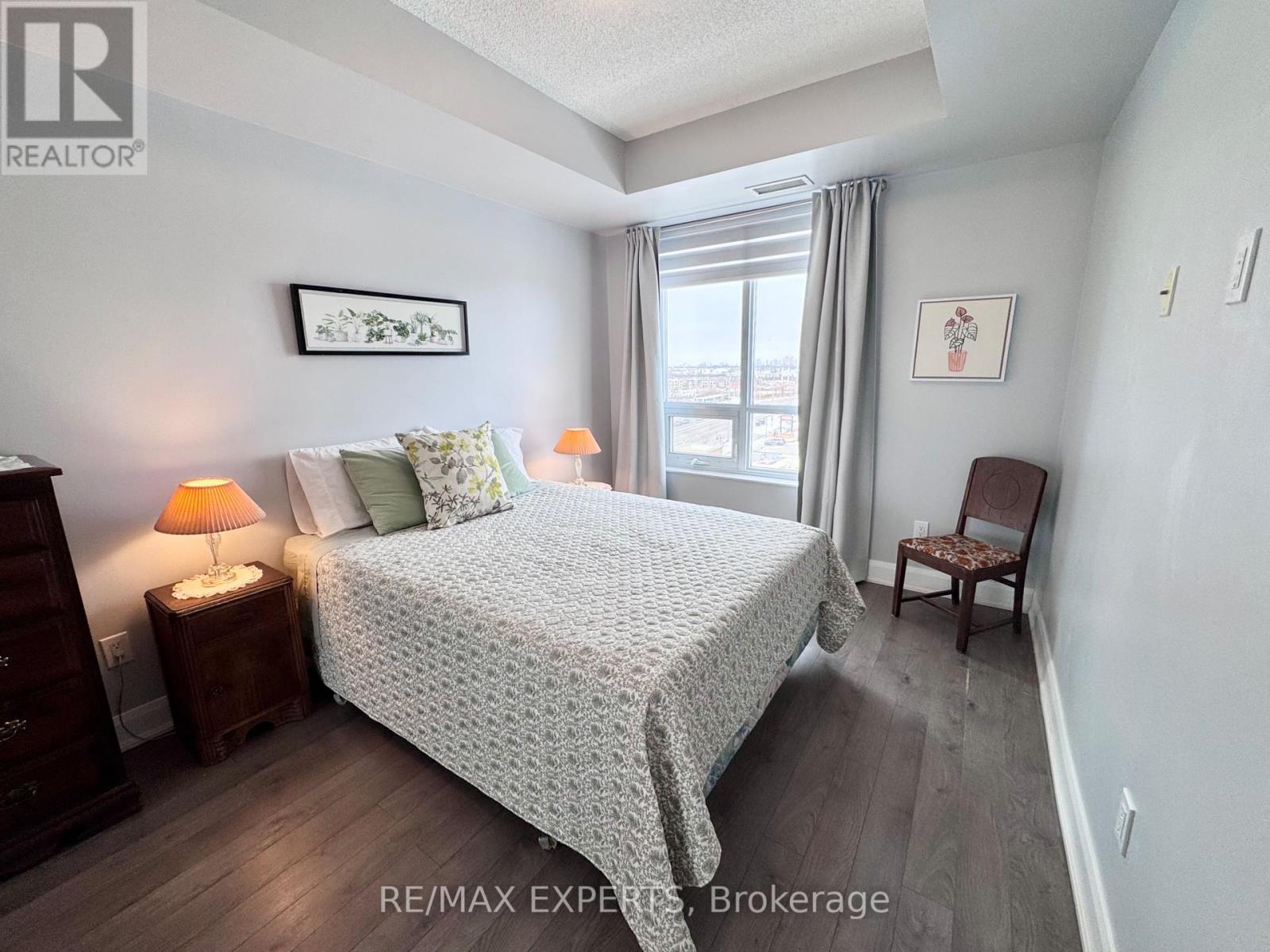623 - 2480 Prince Michael Drive Oakville, Ontario L6H 0H1
$2,800 Monthly
This gorgeous, bright, spacious, carpet-free, 6th-floor unit is located on a highly desirable side of the building in the prestigious Emporium Condominium, an upscale eight-story residence in sought-after Joshua Creek. It comes fully furnished with quality, well-maintained furniture, offering a warm and move-in-ready living experience. Designed with elegance and comfort in mind, this unit features crown molding, stainless steel appliances, quartz countertops in both the kitchen and bathroom, and en-suite laundry for added convenience. Large windows let in plenty of natural light, complemented by beautiful blinds and window treatments for both privacy and style. One parking spot and a locker are included for extra storage. Residents enjoy first-class amenities, including a 24-hour concierge, gym, indoor pool, sauna, and sophisticated media, games, party & meeting rooms. Conveniently located near top-rated schools, shopping, dining, and parks, with quick access to Hwy 403, 407, and QEW. (id:24801)
Property Details
| MLS® Number | W11964393 |
| Property Type | Single Family |
| Community Name | Iroquois Ridge North |
| Amenities Near By | Hospital, Park, Public Transit, Schools |
| Community Features | Pet Restrictions |
| Features | Balcony |
| Parking Space Total | 1 |
| View Type | View |
Building
| Bathroom Total | 1 |
| Bedrooms Above Ground | 1 |
| Bedrooms Below Ground | 1 |
| Bedrooms Total | 2 |
| Amenities | Security/concierge, Exercise Centre, Party Room, Sauna, Visitor Parking, Storage - Locker |
| Cooling Type | Central Air Conditioning |
| Exterior Finish | Brick, Concrete |
| Flooring Type | Laminate, Tile |
| Heating Fuel | Natural Gas |
| Heating Type | Forced Air |
| Size Interior | 700 - 799 Ft2 |
| Type | Apartment |
Parking
| Underground |
Land
| Acreage | No |
| Land Amenities | Hospital, Park, Public Transit, Schools |
Rooms
| Level | Type | Length | Width | Dimensions |
|---|---|---|---|---|
| Main Level | Kitchen | 2.84 m | 2.44 m | 2.84 m x 2.44 m |
| Main Level | Dining Room | 3.56 m | 2.34 m | 3.56 m x 2.34 m |
| Main Level | Living Room | 3.51 m | 3.32 m | 3.51 m x 3.32 m |
| Main Level | Den | 2.79 m | 2.46 m | 2.79 m x 2.46 m |
| Main Level | Primary Bedroom | 4.27 m | 2.95 m | 4.27 m x 2.95 m |
| Main Level | Bathroom | 2.74 m | 1.5 m | 2.74 m x 1.5 m |
Contact Us
Contact us for more information
Kasia Gorzkowski
Salesperson
www.realtywithkathryn.com/
277 Cityview Blvd Unit: 16
Vaughan, Ontario L4H 5A4
(905) 499-8800
deals@remaxwestexperts.com/



































