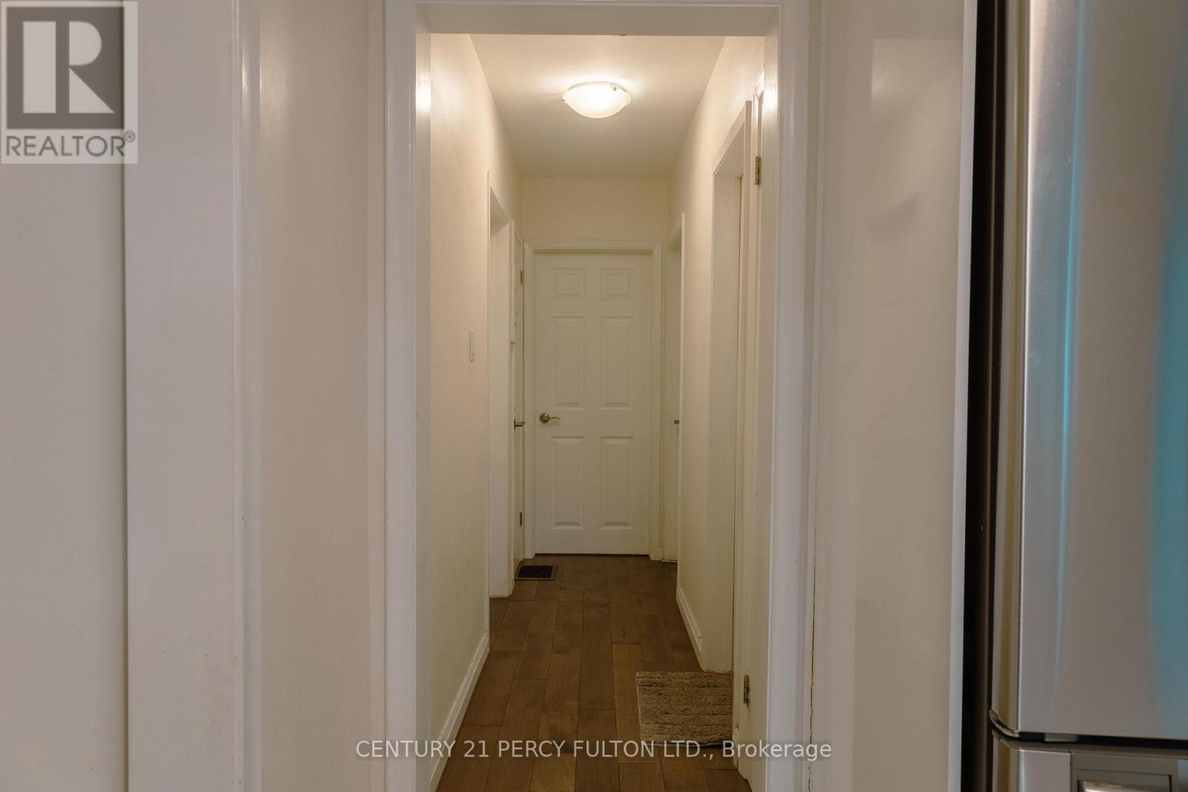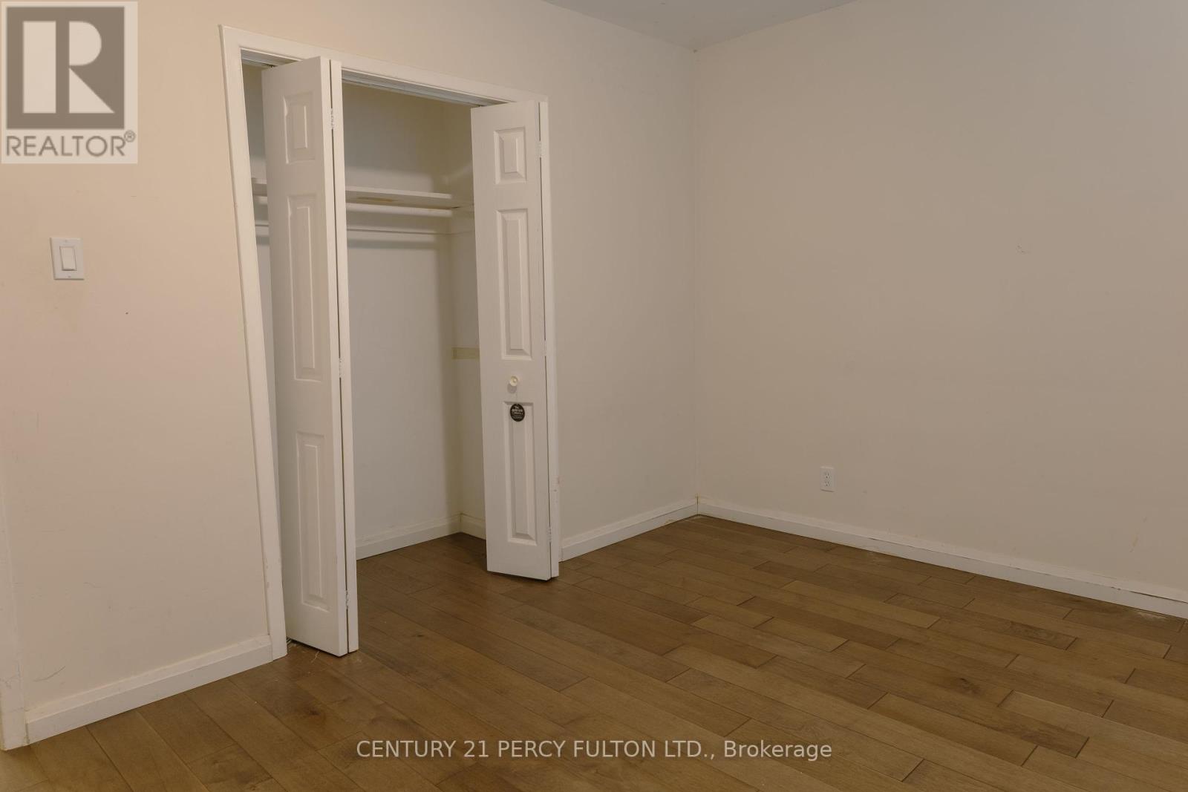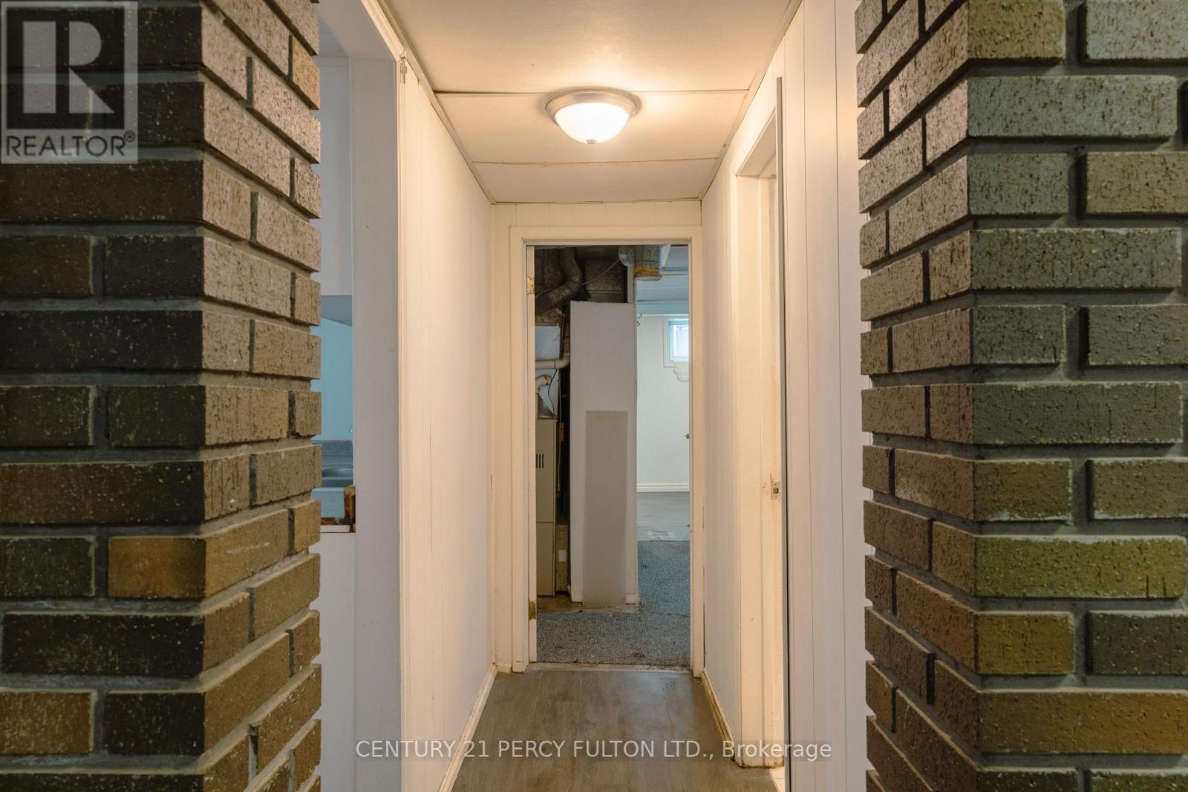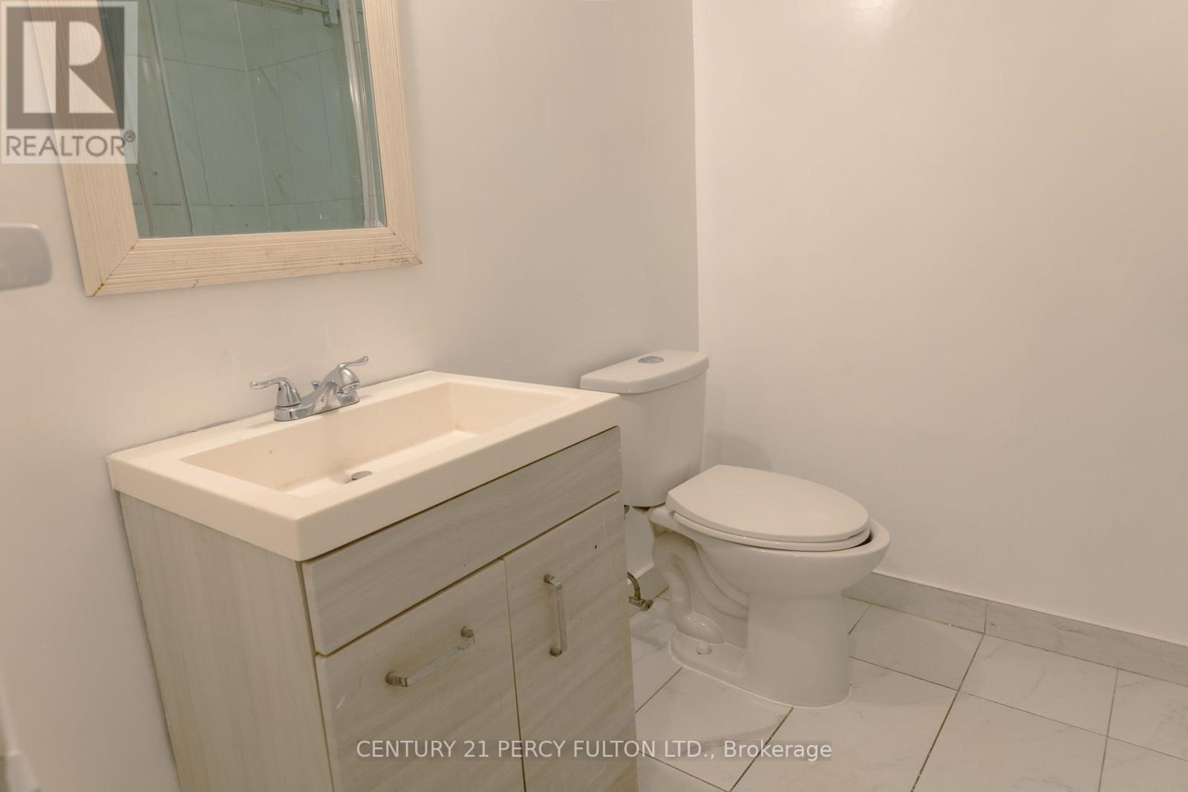190 Morningside Avenue Toronto, Ontario M1E 3C9
$4,900 Monthly
This fully renovated 6-bedroom, 3-bathroom unit offers spacious living across two levels, with 3 bedrooms and 1 bathroom on the main floor, and 3 bedrooms with 2 bathrooms in the basement. Located just minutes from the University of Toronto, Centennial College, shopping, grocery stores, and amenities like Shoppers Drug Mart and banks, it's the perfect spot for both students and professionals. The unit features high-end finishes throughout, including porcelain tiles, sleek quartz countertops, and brand-new stainless steel appliances. The open-concept layout and updated bathrooms create a modern and comfortable living space. With convenient access to Kingston and Morningside Plaza, this home offers everything you need for a convenient and stylish lifestyle. (id:24801)
Property Details
| MLS® Number | E11964447 |
| Property Type | Single Family |
| Community Name | West Hill |
| Parking Space Total | 4 |
Building
| Bathroom Total | 3 |
| Bedrooms Above Ground | 3 |
| Bedrooms Below Ground | 3 |
| Bedrooms Total | 6 |
| Architectural Style | Bungalow |
| Basement Development | Finished |
| Basement Features | Walk Out |
| Basement Type | N/a (finished) |
| Construction Style Attachment | Detached |
| Cooling Type | Central Air Conditioning |
| Exterior Finish | Brick Facing |
| Flooring Type | Hardwood, Tile |
| Heating Fuel | Natural Gas |
| Heating Type | Forced Air |
| Stories Total | 1 |
| Type | House |
| Utility Water | Municipal Water |
Parking
| Attached Garage |
Land
| Acreage | No |
| Sewer | Sanitary Sewer |
| Size Depth | 140 Ft |
| Size Frontage | 42 Ft |
| Size Irregular | 42 X 140 Ft ; 063860143 |
| Size Total Text | 42 X 140 Ft ; 063860143 |
Rooms
| Level | Type | Length | Width | Dimensions |
|---|---|---|---|---|
| Basement | Kitchen | 5.2 m | 3.98 m | 5.2 m x 3.98 m |
| Basement | Bedroom 4 | 4.29 m | 3.39 m | 4.29 m x 3.39 m |
| Basement | Bedroom 5 | 3.1 m | 3.06 m | 3.1 m x 3.06 m |
| Basement | Bedroom | 3.7 m | 2.86 m | 3.7 m x 2.86 m |
| Basement | Living Room | 4.29 m | 3.98 m | 4.29 m x 3.98 m |
| Main Level | Living Room | 5.2 m | 3.98 m | 5.2 m x 3.98 m |
| Main Level | Dining Room | 2.86 m | 2.9 m | 2.86 m x 2.9 m |
| Main Level | Kitchen | 4.29 m | 3.39 m | 4.29 m x 3.39 m |
| Main Level | Primary Bedroom | 4.29 m | 3.17 m | 4.29 m x 3.17 m |
| Main Level | Bedroom 2 | 3.1 m | 3.06 m | 3.1 m x 3.06 m |
| Main Level | Bedroom 3 | 2.95 m | 2.86 m | 2.95 m x 2.86 m |
https://www.realtor.ca/real-estate/27895907/190-morningside-avenue-toronto-west-hill-west-hill
Contact Us
Contact us for more information
Arittra Barua Dibyo
Salesperson
(416) 298-8200
(416) 298-6602
HTTP://www.c21percyfulton.com









































