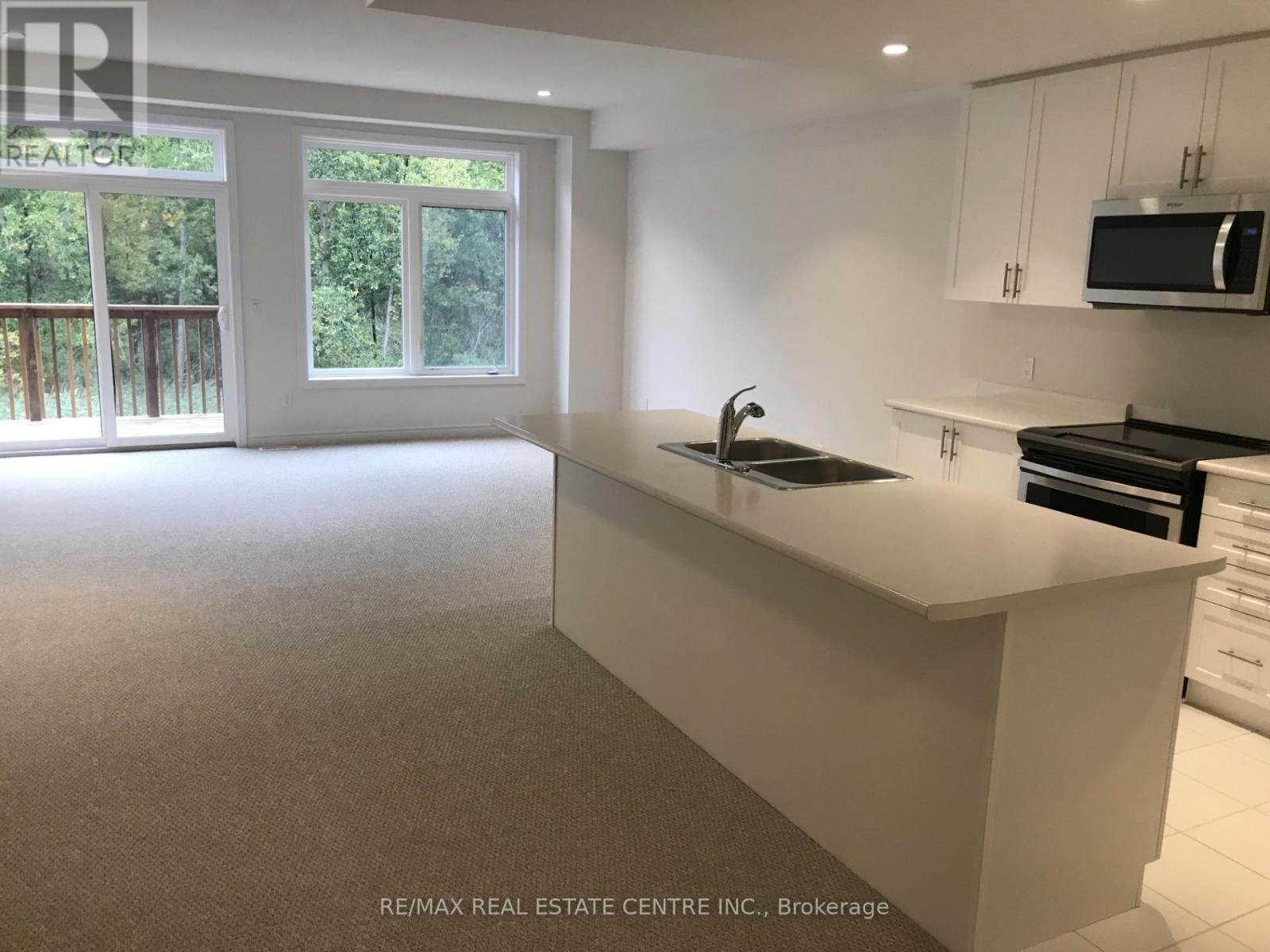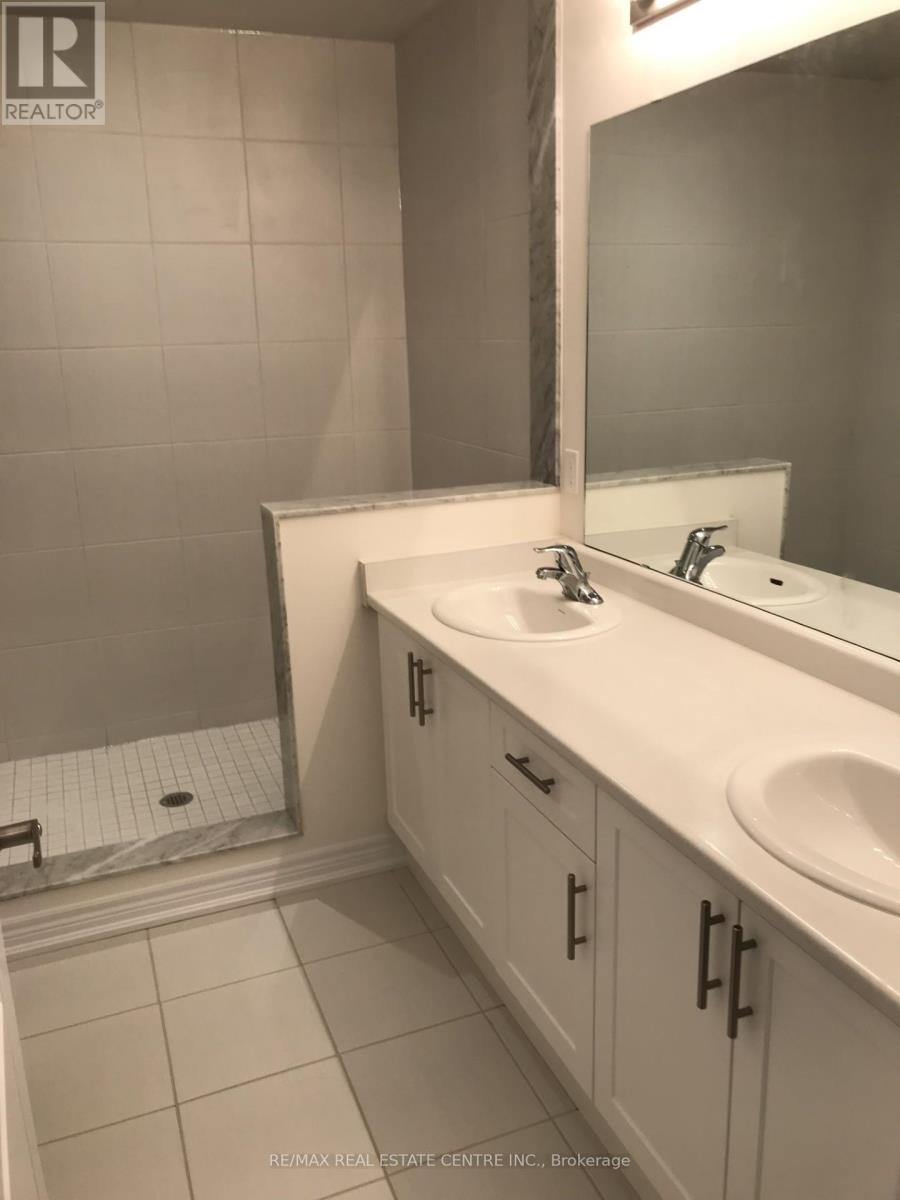27 - 77 Diana Avenue Brantford, Ontario N3T 0R6
$2,500 Monthly
Welcome to this beautiful 3-bedroom, 2.5-bathroom home, nestled in the highly sought-after community of West Brant. Offering both comfort and style, this home is perfect for families looking for modern living with privacy and convenience. Step inside to find a spacious, open-concept living room with large windows that bathe the space in natural light. Enjoy effortless access to the rear deck, where you can unwind and take in the scenic views of lush greenspace, no rear neighbors, just pure tranquility. The well-appointed kitchen and living areas flow seamlessly, with pot lights throughout, adding a warm ambiance to the space. The generously-sized primary bedroom is a true retreat, complete with a walk-in closet and a luxurious ensuite featuring a glass walk-in shower for the ultimate spa-like experience. This home also boasts a full-height basement with a walkout, providing endless possibilities for additional living space or storage. Youll appreciate the upper-level laundry for added convenience, as well as parking in the garage and driveway. Located in a family-friendly neighborhood, this gem offers both privacy and accessibility. Dont miss your chance to own this stunning home in one of West Brants most desirable locations. (id:24801)
Property Details
| MLS® Number | X11964275 |
| Property Type | Single Family |
| Community Name | Brantford Twp |
| Features | Wooded Area |
| Parking Space Total | 2 |
| Structure | Deck |
Building
| Bathroom Total | 3 |
| Bedrooms Above Ground | 3 |
| Bedrooms Total | 3 |
| Appliances | Dishwasher, Dryer, Refrigerator, Stove, Washer |
| Basement Development | Unfinished |
| Basement Features | Walk Out |
| Basement Type | N/a (unfinished) |
| Construction Style Attachment | Attached |
| Cooling Type | Central Air Conditioning |
| Exterior Finish | Brick, Stone |
| Foundation Type | Poured Concrete |
| Half Bath Total | 1 |
| Heating Fuel | Natural Gas |
| Heating Type | Forced Air |
| Stories Total | 2 |
| Size Interior | 1,500 - 2,000 Ft2 |
| Type | Row / Townhouse |
| Utility Water | Municipal Water |
Parking
| Garage | |
| Inside Entry |
Land
| Acreage | No |
| Sewer | Sanitary Sewer |
| Size Depth | 90 Ft |
| Size Frontage | 18 Ft |
| Size Irregular | 18 X 90 Ft |
| Size Total Text | 18 X 90 Ft|under 1/2 Acre |
Rooms
| Level | Type | Length | Width | Dimensions |
|---|---|---|---|---|
| Basement | Other | 6.06 m | 4.87 m | 6.06 m x 4.87 m |
| Main Level | Living Room | 5.49 m | 4.57 m | 5.49 m x 4.57 m |
| Main Level | Kitchen | 3.56 m | 3.23 m | 3.56 m x 3.23 m |
| Main Level | Bathroom | Measurements not available | ||
| Upper Level | Primary Bedroom | 5.46 m | 3.89 m | 5.46 m x 3.89 m |
| Upper Level | Bedroom 2 | 4.27 m | 2.67 m | 4.27 m x 2.67 m |
| Upper Level | Bedroom 3 | 3.53 m | 2.74 m | 3.53 m x 2.74 m |
| Upper Level | Bathroom | Measurements not available | ||
| Upper Level | Bathroom | Measurements not available | ||
| Upper Level | Laundry Room | Measurements not available |
https://www.realtor.ca/real-estate/27895631/27-77-diana-avenue-brantford
Contact Us
Contact us for more information
Brian Ponte Medeiros
Broker
1140 Burnhamthorpe Rd W #141-B
Mississauga, Ontario L5C 4E9
(905) 270-2000
(905) 270-0047
















