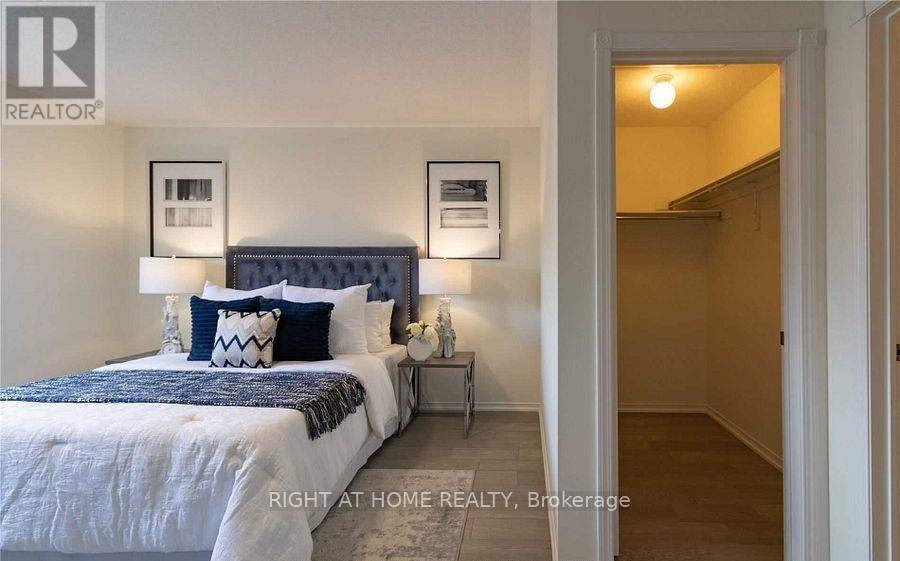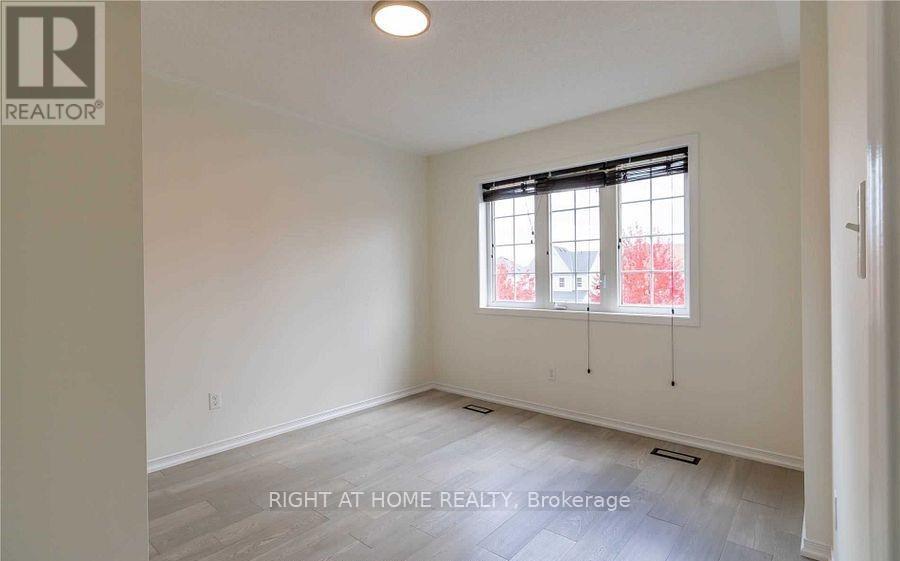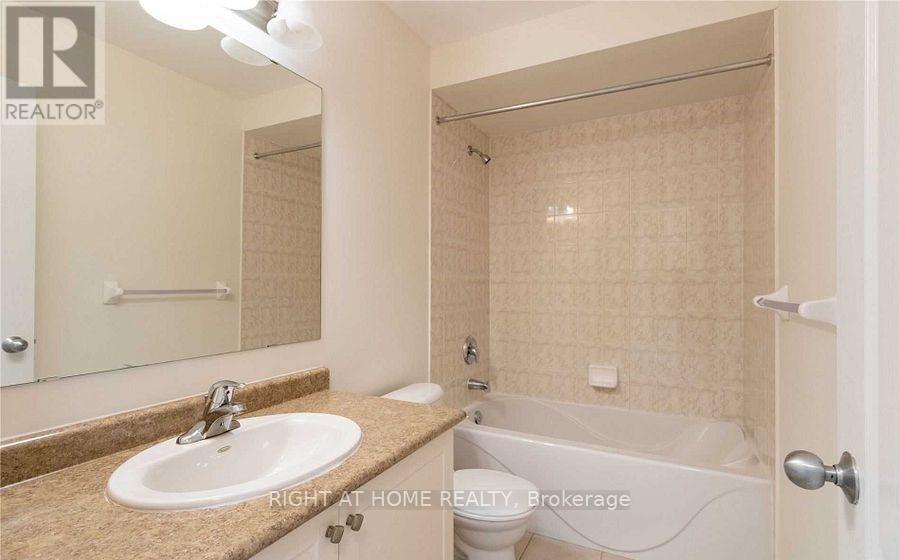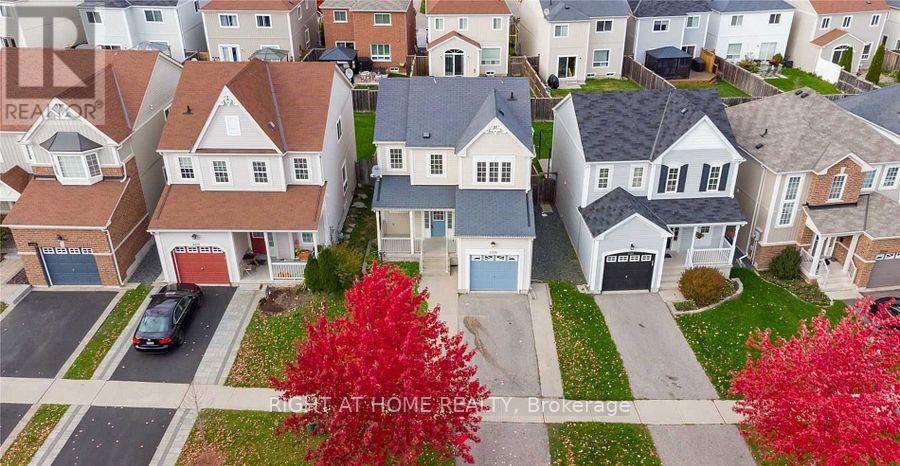1326 Whitelaw Avenue Oshawa, Ontario L1K 0M6
$799,900
A Gem Situated In The Quiet Family Friendly Neighborhood Of Pinecrest, This 3 Bedroom, 3 Bathroom, Single Detached Home Has Many Upgrades Including Updated Hardwood Flooring Throughout, A Chic White Kitchen W/ S/S App, Quartz C/T, Breakfast-Bar, Eat In And W/O To Patio. Living Rm Is Open-Concept, Floor Plan Is Functionally Smart, And A Mod Neutral Color Palette Adorns All Walls. **Interior Garage Access, **2nd Floor Laundry. Must Visit. Please note, there is quartz countertop in kitchen and we have got a laminate installed over the quartz to prevent any damage to the quartz countertop for the tenants. The tenants are moved out already and the home is currently vacant. (id:24801)
Property Details
| MLS® Number | E11964187 |
| Property Type | Single Family |
| Community Name | Pinecrest |
| Features | Carpet Free |
| Parking Space Total | 2 |
Building
| Bathroom Total | 3 |
| Bedrooms Above Ground | 3 |
| Bedrooms Total | 3 |
| Appliances | Dishwasher, Dryer, Microwave, Range, Refrigerator, Stove, Washer |
| Basement Development | Unfinished |
| Basement Type | N/a (unfinished) |
| Construction Style Attachment | Detached |
| Cooling Type | Central Air Conditioning |
| Exterior Finish | Aluminum Siding |
| Flooring Type | Hardwood, Tile |
| Foundation Type | Concrete |
| Half Bath Total | 1 |
| Heating Fuel | Natural Gas |
| Heating Type | Forced Air |
| Stories Total | 2 |
| Type | House |
| Utility Water | Municipal Water |
Parking
| Attached Garage |
Land
| Acreage | No |
| Sewer | Sanitary Sewer |
| Size Depth | 109 Ft ,1 In |
| Size Frontage | 37 Ft ,11 In |
| Size Irregular | 37.93 X 109.12 Ft |
| Size Total Text | 37.93 X 109.12 Ft |
Rooms
| Level | Type | Length | Width | Dimensions |
|---|---|---|---|---|
| Main Level | Dining Room | 3.94 m | 3.74 m | 3.94 m x 3.74 m |
| Main Level | Family Room | 3.73 m | 4.68 m | 3.73 m x 4.68 m |
| Main Level | Eating Area | 3.32 m | 2.81 m | 3.32 m x 2.81 m |
| Main Level | Kitchen | 3.32 m | 3.66 m | 3.32 m x 3.66 m |
| Upper Level | Primary Bedroom | 4.11 m | 4.5 m | 4.11 m x 4.5 m |
| Upper Level | Bedroom 2 | 3.01 m | 3.53 m | 3.01 m x 3.53 m |
| Upper Level | Bedroom 3 | 3.01 m | 3.53 m | 3.01 m x 3.53 m |
| Upper Level | Laundry Room | 1.52 m | 1.1 m | 1.52 m x 1.1 m |
https://www.realtor.ca/real-estate/27895476/1326-whitelaw-avenue-oshawa-pinecrest-pinecrest
Contact Us
Contact us for more information
Rishi Salwan
Salesperson
242 King Street East #1
Oshawa, Ontario L1H 1C7
(905) 665-2500























