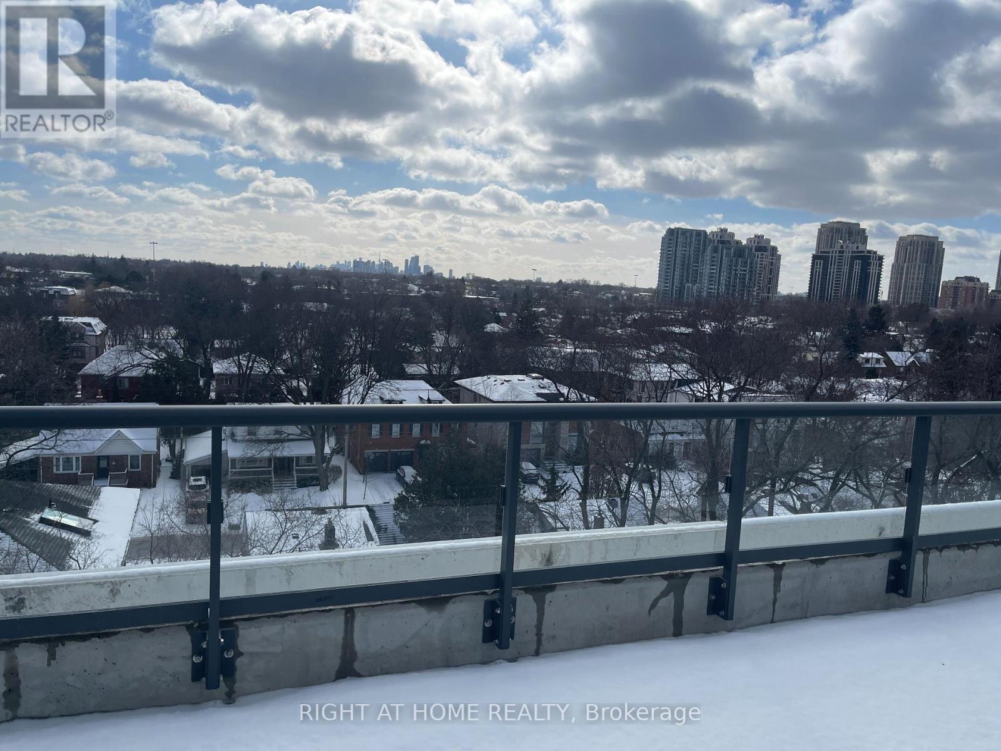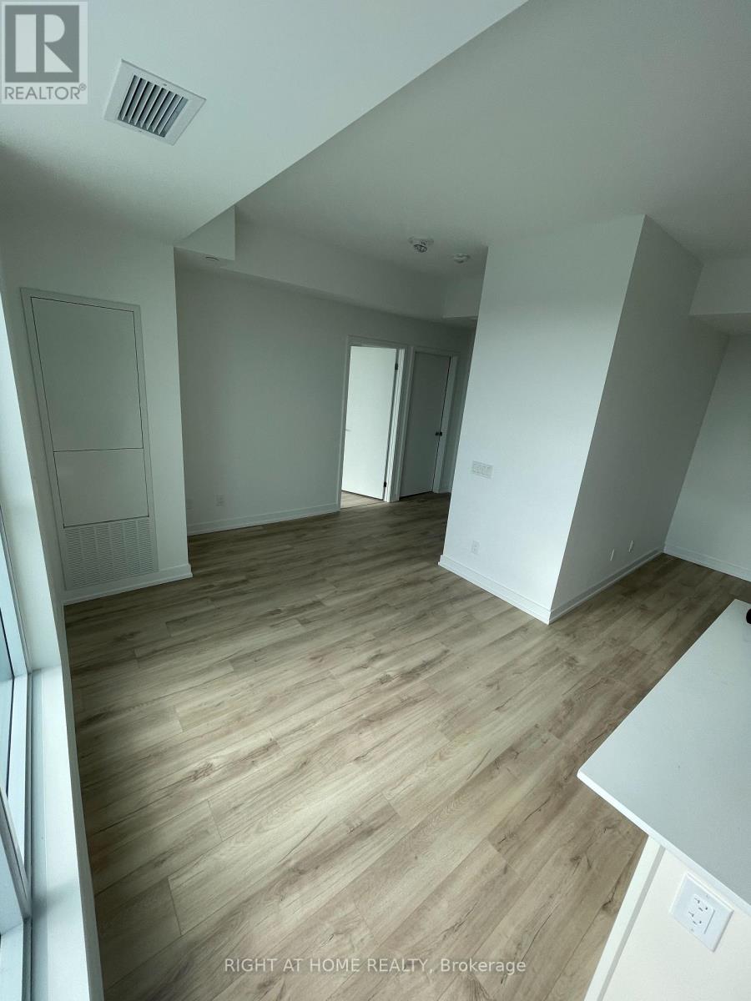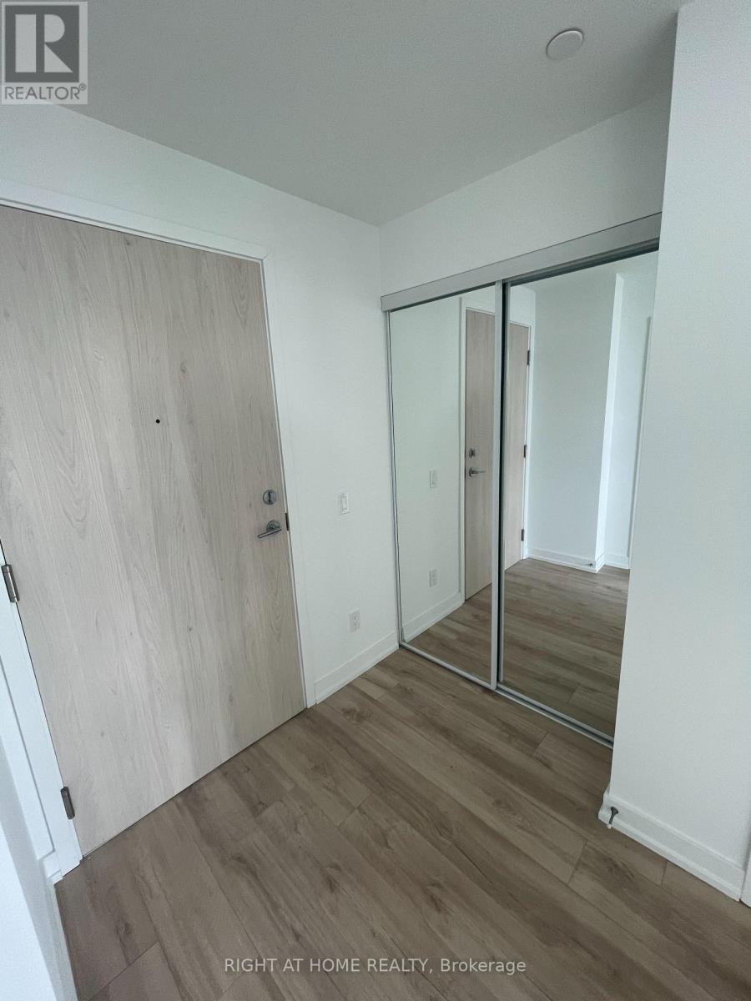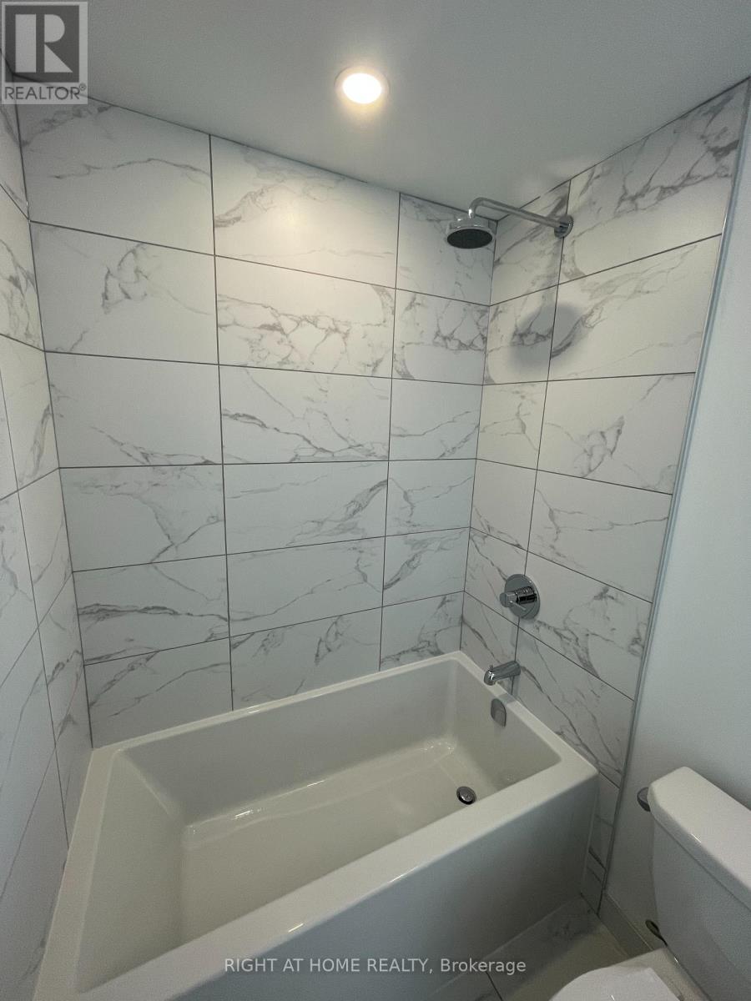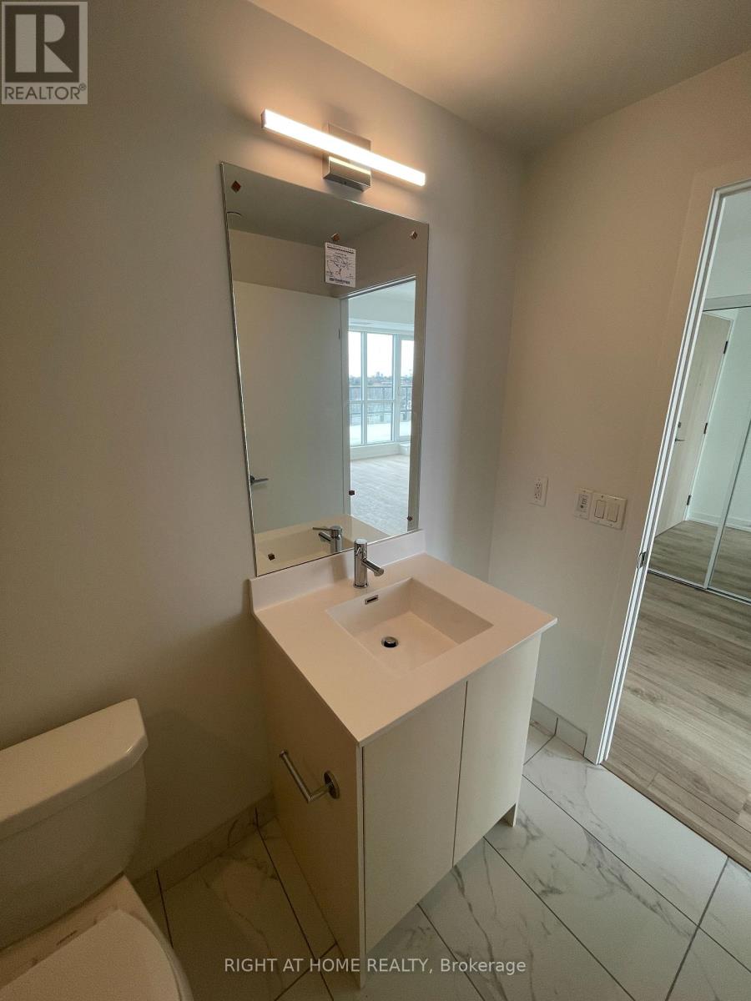612 - 181 Sheppard Avenue E Toronto, Ontario M2N 3A6
$2,800 Monthly
Located in the desirable Sheppard/Yonge neighbourhood, this stunning 1 bedroom plus den/bedroom is a rare find that includes high end finishes, a beautiful terrace (200+ sq ft), south views of the city and CN Tower, 9 ft ceilings, gourmet kitchen with island, and a parking spot with the potential for electric charging. Close to Yonge/Sheppard subway station, restaurants, banks, parks, trails, Cineplex theatre, library, Toronto Centre for the Arts, and a short drive to Hwy 401. **EXTRAS** High end, energy efficient stainless steel appliances, all light fixtures, high ceilings, laminate floors, floor to ceiling windows. (id:24801)
Property Details
| MLS® Number | C11964202 |
| Property Type | Single Family |
| Community Name | Willowdale East |
| Amenities Near By | Hospital, Park, Public Transit |
| Community Features | Pet Restrictions |
| Features | Carpet Free |
| Parking Space Total | 1 |
| View Type | View |
Building
| Bathroom Total | 1 |
| Bedrooms Above Ground | 1 |
| Bedrooms Below Ground | 1 |
| Bedrooms Total | 2 |
| Amenities | Security/concierge, Exercise Centre, Party Room, Visitor Parking |
| Cooling Type | Central Air Conditioning |
| Exterior Finish | Concrete |
| Flooring Type | Laminate |
| Heating Fuel | Natural Gas |
| Heating Type | Forced Air |
| Size Interior | 600 - 699 Ft2 |
Parking
| Underground | |
| Garage |
Land
| Acreage | No |
| Land Amenities | Hospital, Park, Public Transit |
Rooms
| Level | Type | Length | Width | Dimensions |
|---|---|---|---|---|
| Main Level | Living Room | 3.65 m | 3.05 m | 3.65 m x 3.05 m |
| Main Level | Bedroom | 3.01 m | 3.05 m | 3.01 m x 3.05 m |
| Main Level | Kitchen | 2.43 m | 3.05 m | 2.43 m x 3.05 m |
| Main Level | Den | 3.35 m | 2.44 m | 3.35 m x 2.44 m |
Contact Us
Contact us for more information
Renee Bovos
Salesperson
1396 Don Mills Rd Unit B-121
Toronto, Ontario M3B 0A7
(416) 391-3232
(416) 391-0319
www.rightathomerealty.com/






