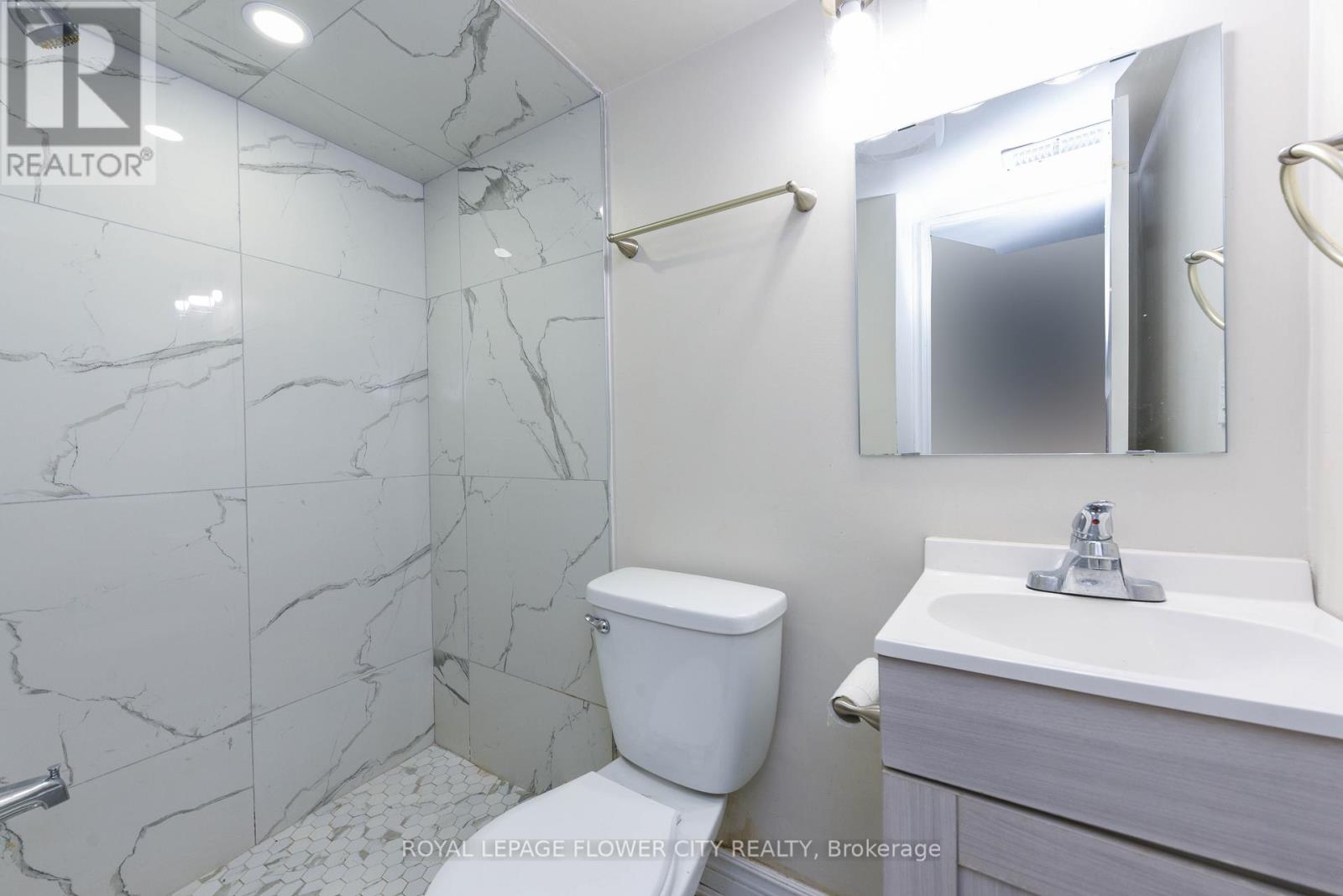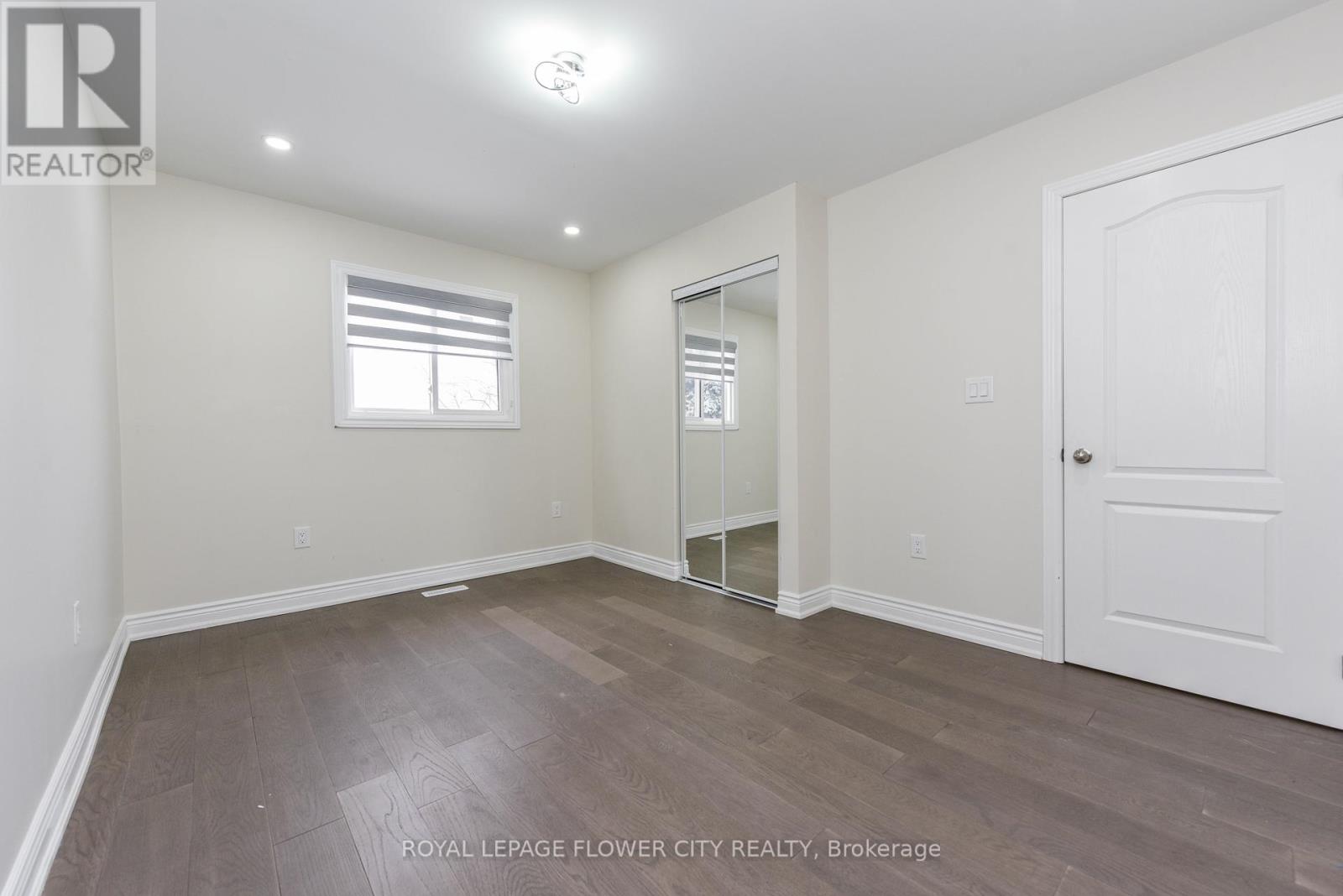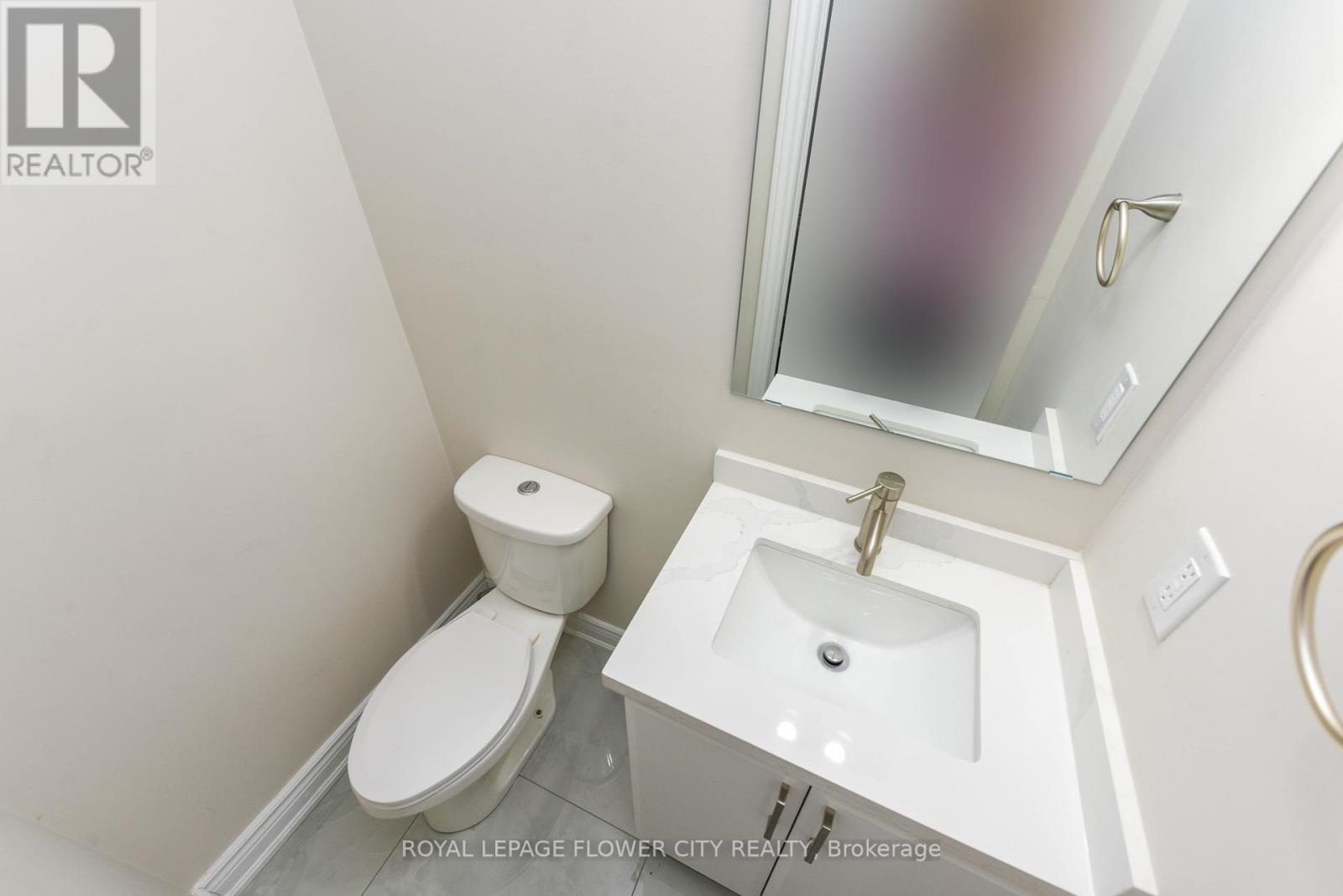31 Histon Crescent Brampton, Ontario L6V 3P9
$1,059,600
Immaculate 4+1 Bedroom, 4 Bathroom Detached Home with Legal Basement in the High demand area of Brampton! This Spacious home features a legal basement with a separate entrance , offering the perfect opportunity for extra income or private living space. Enjoy the added convenience of a brand-new garage door, Brand new windows and an upgraded front door, both enhancing the home the home's curb appeal. the open-concept living and dining areas featuring pot lights and elegant crown molding- creating an inviting atmosphere for family gatherings and entertaining . The newly renovated shaker-style kitchen is a chef's dream, offering quartz countertops, modern porcelain tiles, and a stylish backsplash. additional highlight include new laminate flooring throughout, upgraded bathrooms, this house is fully upgraded & newly renovated from top to bottom with high end finishes... Don't Miss it . (id:24801)
Property Details
| MLS® Number | W11964294 |
| Property Type | Single Family |
| Community Name | Madoc |
| Parking Space Total | 5 |
Building
| Bathroom Total | 4 |
| Bedrooms Above Ground | 4 |
| Bedrooms Below Ground | 1 |
| Bedrooms Total | 5 |
| Basement Development | Finished |
| Basement Features | Separate Entrance |
| Basement Type | N/a (finished) |
| Construction Style Attachment | Detached |
| Cooling Type | Central Air Conditioning |
| Exterior Finish | Brick |
| Flooring Type | Laminate |
| Foundation Type | Concrete |
| Half Bath Total | 1 |
| Heating Fuel | Natural Gas |
| Heating Type | Forced Air |
| Stories Total | 2 |
| Type | House |
| Utility Water | Municipal Water |
Parking
| Attached Garage |
Land
| Acreage | No |
| Sewer | Sanitary Sewer |
| Size Depth | 104 Ft ,3 In |
| Size Frontage | 30 Ft ,3 In |
| Size Irregular | 30.25 X 104.28 Ft |
| Size Total Text | 30.25 X 104.28 Ft |
| Zoning Description | Residential |
Rooms
| Level | Type | Length | Width | Dimensions |
|---|---|---|---|---|
| Basement | Bedroom 5 | 3.55 m | 3.2 m | 3.55 m x 3.2 m |
| Basement | Living Room | 5.31 m | 2.51 m | 5.31 m x 2.51 m |
| Basement | Kitchen | 3.32 m | 1.93 m | 3.32 m x 1.93 m |
| Main Level | Living Room | 5.48 m | 3.22 m | 5.48 m x 3.22 m |
| Main Level | Dining Room | 3.48 m | 2.74 m | 3.48 m x 2.74 m |
| Main Level | Kitchen | 5.48 m | 2.84 m | 5.48 m x 2.84 m |
| Upper Level | Primary Bedroom | 4.87 m | 3.96 m | 4.87 m x 3.96 m |
| Upper Level | Bedroom 2 | 4.06 m | 3.15 m | 4.06 m x 3.15 m |
| Upper Level | Bedroom 3 | 3.15 m | 2.97 m | 3.15 m x 2.97 m |
| Upper Level | Bedroom 4 | 3.12 m | 3.13 m | 3.12 m x 3.13 m |
https://www.realtor.ca/real-estate/27895679/31-histon-crescent-brampton-madoc-madoc
Contact Us
Contact us for more information
Gagandeep Lotey
Salesperson
(905) 230-3100
(905) 230-8577





















































