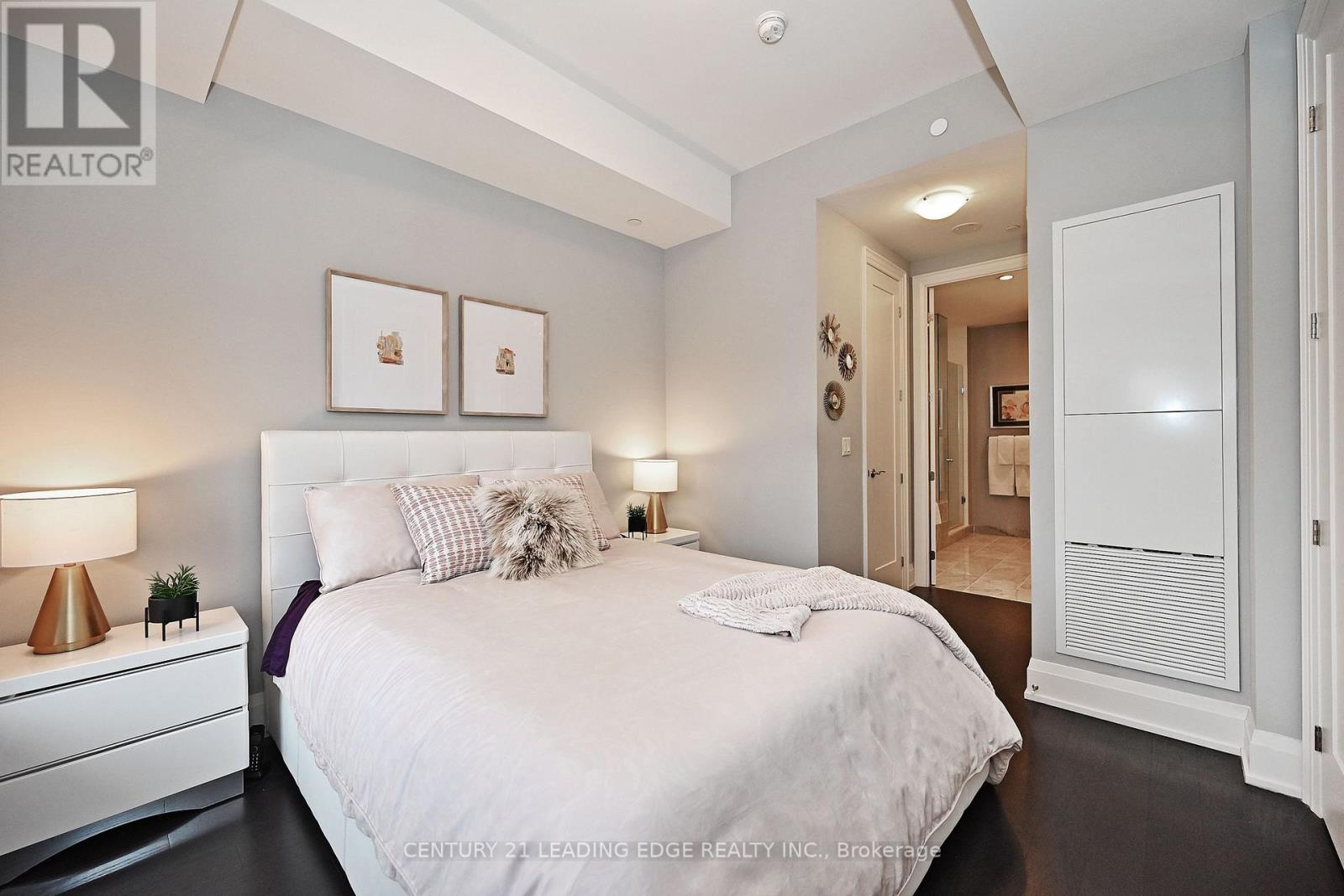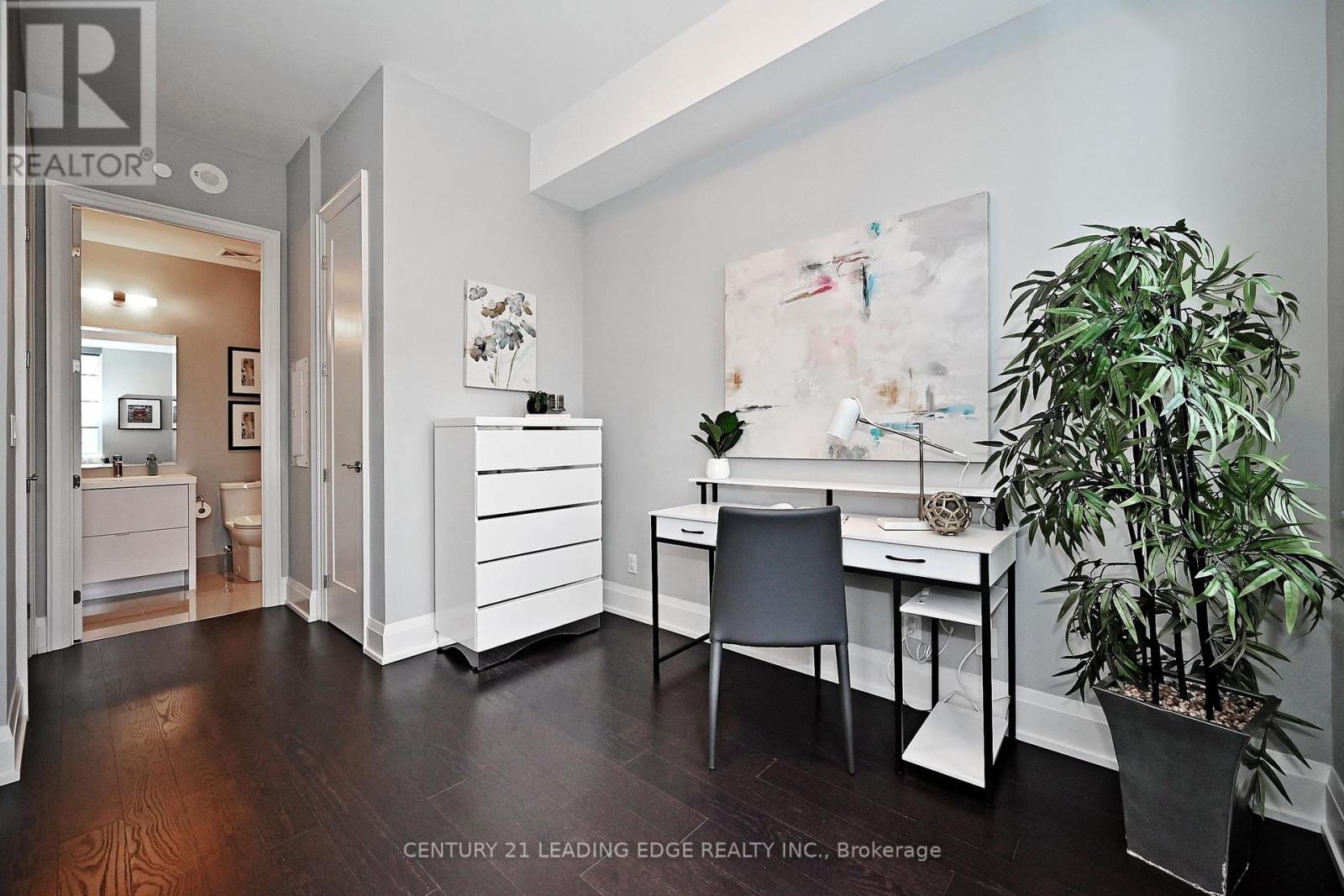324 - 20 Fred Varley Drive Markham, Ontario L3R 1S4
$1,199,800Maintenance, Common Area Maintenance, Insurance
$1,001.46 Monthly
Maintenance, Common Area Maintenance, Insurance
$1,001.46 MonthlyTake advantage of this opportunity to own in one of the most desirable buildings located just steps to historic Main Street Unionville! This 2-bedroom 3-washroom suite at highly coveted The Varley offers a functional layout featuring a spacious living room perfect for furniture placement, large windows and a walk-out to the balcony. The gourmet kitchen is complete with elegant granite countertops, a breakfast bar, built-in wine rack, backsplash, Miele appliances including an integrated paneled fridge, wall oven & built-in microwave, cook top with hood fan and paneled dishwasher. The dining area is ideal for both day-to day living and entertaining. The split bedroom layout offers a Primary bedroom with both walk-in and double closets, luxuriously appointed 5pc en-suite with double sinks, glass shower and a soaker tub. The second spacious bedroom features two large windows, a walk-in closet and a 4pc-ensuite. A convenient powder room is located off the foyer. With hardwood floors thru-out, soaring 10' ceilings, and in-suite laundry, this suite boasts both style and practicality. TWO parking spaces and a locker are included for added convenience. Outstanding amenities include 24hr. concierge, fitness centre, party & meeting room, landscaped outdoor courtyard, media rm, guest suite, abundant visitor parking, and a pet friendly environment. **EXTRAS** Steps to historic Main Street Unionville restaurants, shops, year round festivals, trail system & Toogood Pond, library, Crosby arena, Curling Club, art galleries, schools. Minutes to Pan Am Centre, York University campus, GO Station (id:24801)
Property Details
| MLS® Number | N11964366 |
| Property Type | Single Family |
| Community Name | Unionville |
| Amenities Near By | Public Transit, Schools, Park |
| Community Features | Pet Restrictions, Community Centre |
| Features | Balcony, In Suite Laundry |
| Parking Space Total | 2 |
Building
| Bathroom Total | 3 |
| Bedrooms Above Ground | 2 |
| Bedrooms Total | 2 |
| Amenities | Security/concierge, Exercise Centre, Party Room, Visitor Parking, Storage - Locker |
| Appliances | Dishwasher, Dryer, Hood Fan, Microwave, Oven, Refrigerator, Washer, Window Coverings |
| Cooling Type | Central Air Conditioning |
| Exterior Finish | Concrete, Brick |
| Flooring Type | Hardwood |
| Half Bath Total | 1 |
| Heating Fuel | Natural Gas |
| Heating Type | Forced Air |
| Size Interior | 1,000 - 1,199 Ft2 |
| Type | Apartment |
Parking
| Underground |
Land
| Acreage | No |
| Land Amenities | Public Transit, Schools, Park |
| Surface Water | Lake/pond |
Rooms
| Level | Type | Length | Width | Dimensions |
|---|---|---|---|---|
| Main Level | Foyer | Measurements not available | ||
| Main Level | Living Room | 6.71 m | 3.53 m | 6.71 m x 3.53 m |
| Main Level | Dining Room | 6.71 m | 3.53 m | 6.71 m x 3.53 m |
| Main Level | Kitchen | 3 m | 2.59 m | 3 m x 2.59 m |
| Main Level | Primary Bedroom | 3.25 m | 3.15 m | 3.25 m x 3.15 m |
| Main Level | Bedroom 2 | 3.2 m | 2.75 m | 3.2 m x 2.75 m |
https://www.realtor.ca/real-estate/27895760/324-20-fred-varley-drive-markham-unionville-unionville
Contact Us
Contact us for more information
Karen Harvey
Broker
karenharveyrealestate.com/news/
165 Main Street North
Markham, Ontario L3P 1Y2
(905) 471-2121
(905) 471-0832
leadingedgerealty.c21.ca












































