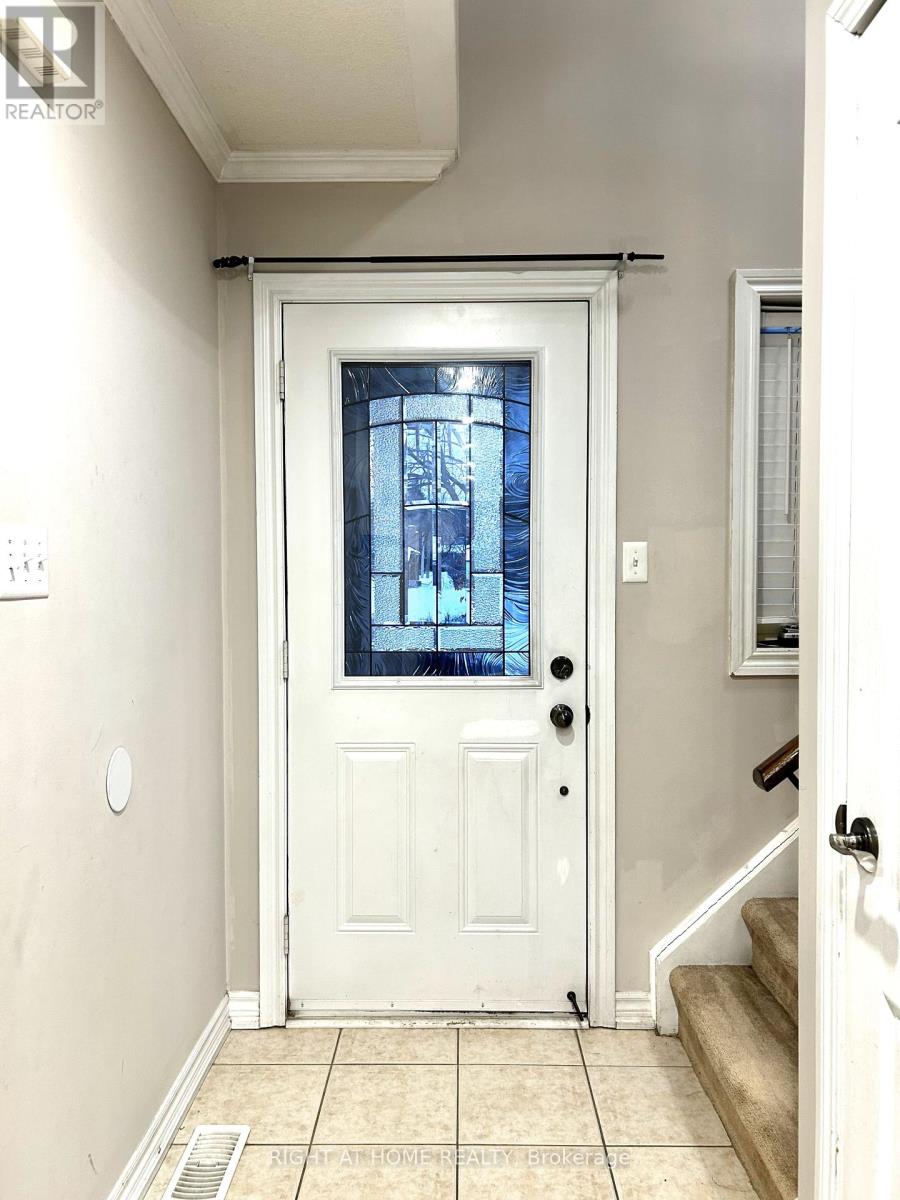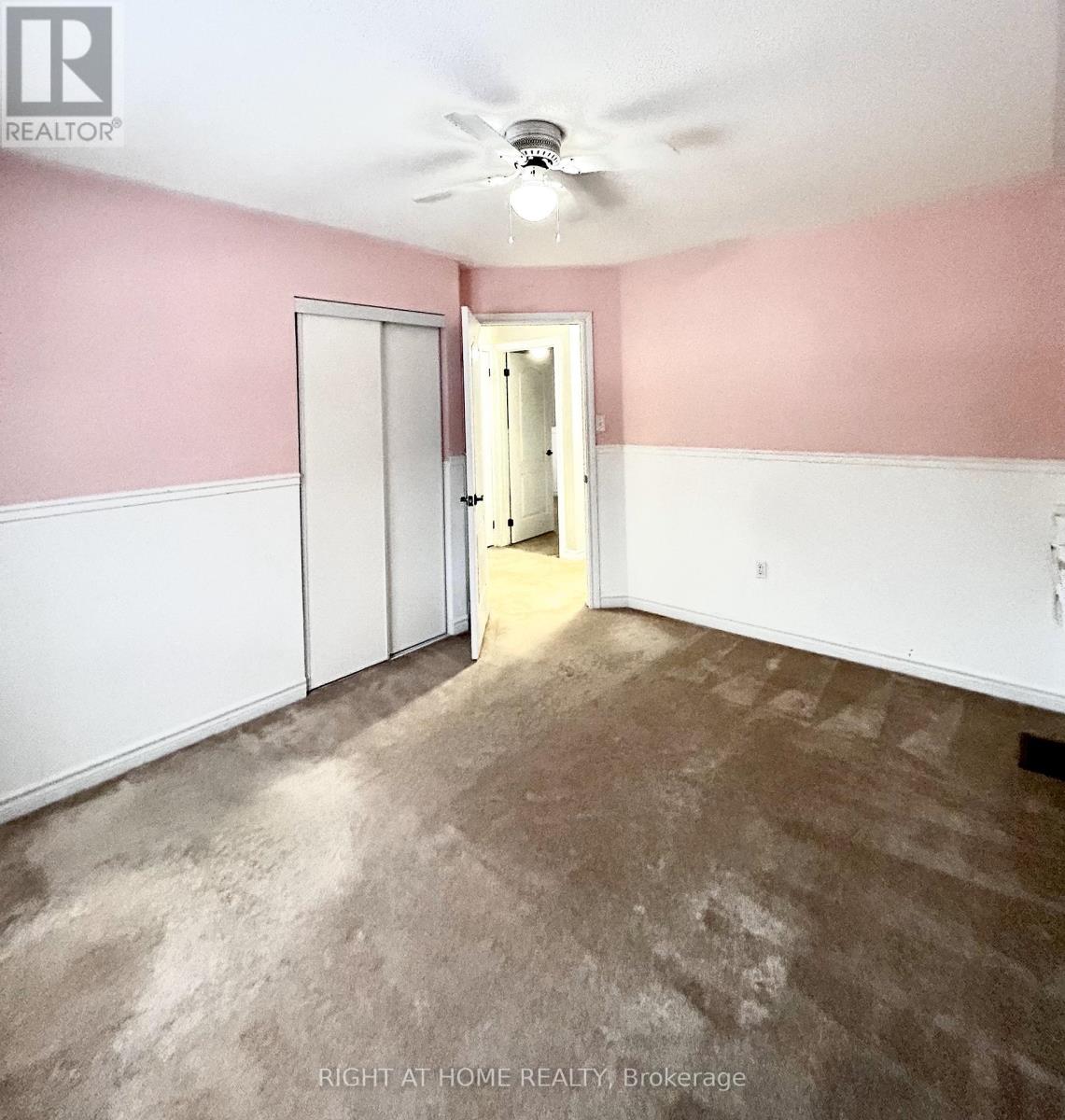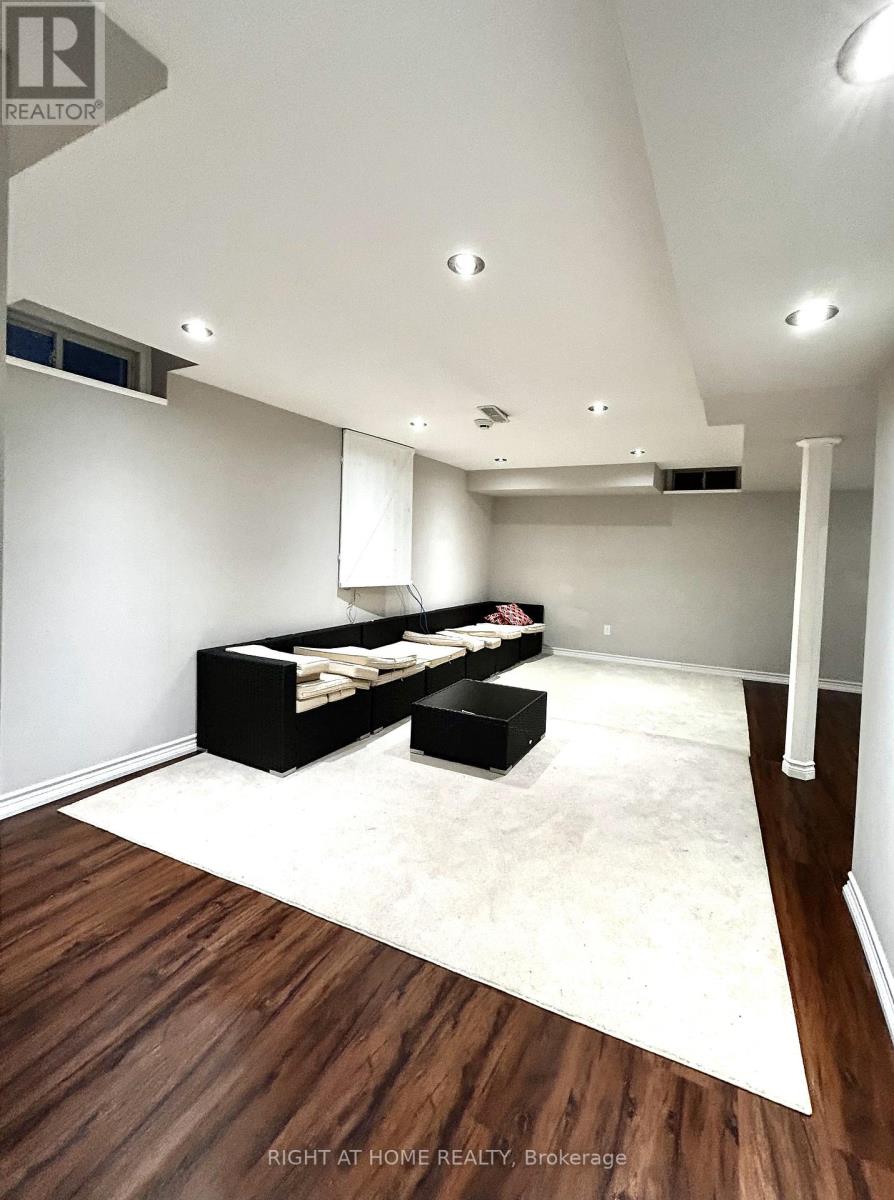35 Redfern Crescent Clarington, Ontario L1C 5G8
$3,000 Monthly
Located in Desirable and Convenient Neighbourhood of Bowmanville. 2-Storey 3 Bedroom 3 Bathroom Home With Finished Basement. This Home Features A Large Eat-In Kitchen & Breakfast Area W/Ceramic Floors, Ceramic B/S & Sg W/O To Irregular Shaped Backyard. Living Room & Dining Room W/Hardwood Floors & Crown Mouldings. Gas Fireplace In Living Room. Master Bedroom Has 4Pc Ensuite & W/I Closet. Finished Basement Has Large Rec Room W/Laminate Floor & Pot Lights. Double Wide Driveway. Shopping, Schools, Dining and Transit all near by making this a great location to live. (id:24801)
Property Details
| MLS® Number | E11964469 |
| Property Type | Single Family |
| Community Name | Bowmanville |
| Parking Space Total | 3 |
Building
| Bathroom Total | 3 |
| Bedrooms Above Ground | 3 |
| Bedrooms Total | 3 |
| Basement Development | Finished |
| Basement Type | N/a (finished) |
| Construction Style Attachment | Link |
| Cooling Type | Central Air Conditioning |
| Exterior Finish | Brick, Vinyl Siding |
| Fireplace Present | Yes |
| Flooring Type | Ceramic, Hardwood, Carpeted, Laminate |
| Foundation Type | Concrete |
| Half Bath Total | 1 |
| Heating Fuel | Natural Gas |
| Heating Type | Forced Air |
| Stories Total | 2 |
| Type | House |
| Utility Water | Municipal Water |
Parking
| Attached Garage | |
| Garage |
Land
| Acreage | No |
| Sewer | Sanitary Sewer |
| Size Depth | 108 Ft ,1 In |
| Size Frontage | 30 Ft ,10 In |
| Size Irregular | 30.85 X 108.09 Ft ; Irregular |
| Size Total Text | 30.85 X 108.09 Ft ; Irregular |
Rooms
| Level | Type | Length | Width | Dimensions |
|---|---|---|---|---|
| Lower Level | Recreational, Games Room | 6.11 m | 5.26 m | 6.11 m x 5.26 m |
| Main Level | Kitchen | 3.24 m | 2.7 m | 3.24 m x 2.7 m |
| Main Level | Eating Area | 3.28 m | 2.53 m | 3.28 m x 2.53 m |
| Main Level | Living Room | 3.4 m | 3.14 m | 3.4 m x 3.14 m |
| Main Level | Dining Room | 3.4 m | 3.4 m | 3.4 m x 3.4 m |
| Upper Level | Primary Bedroom | 4.84 m | 4.7 m | 4.84 m x 4.7 m |
| Upper Level | Bedroom 2 | 3.97 m | 3.03 m | 3.97 m x 3.03 m |
| Upper Level | Bedroom 3 | 3.14 m | 2.75 m | 3.14 m x 2.75 m |
https://www.realtor.ca/real-estate/27895971/35-redfern-crescent-clarington-bowmanville-bowmanville
Contact Us
Contact us for more information
Nareshkumar Kandukuri
Salesperson
www.facebook.com/kumarNrealtor
www.facebook.com/kumarNrealtor
242 King Street East #1
Oshawa, Ontario L1H 1C7
(905) 665-2500


































