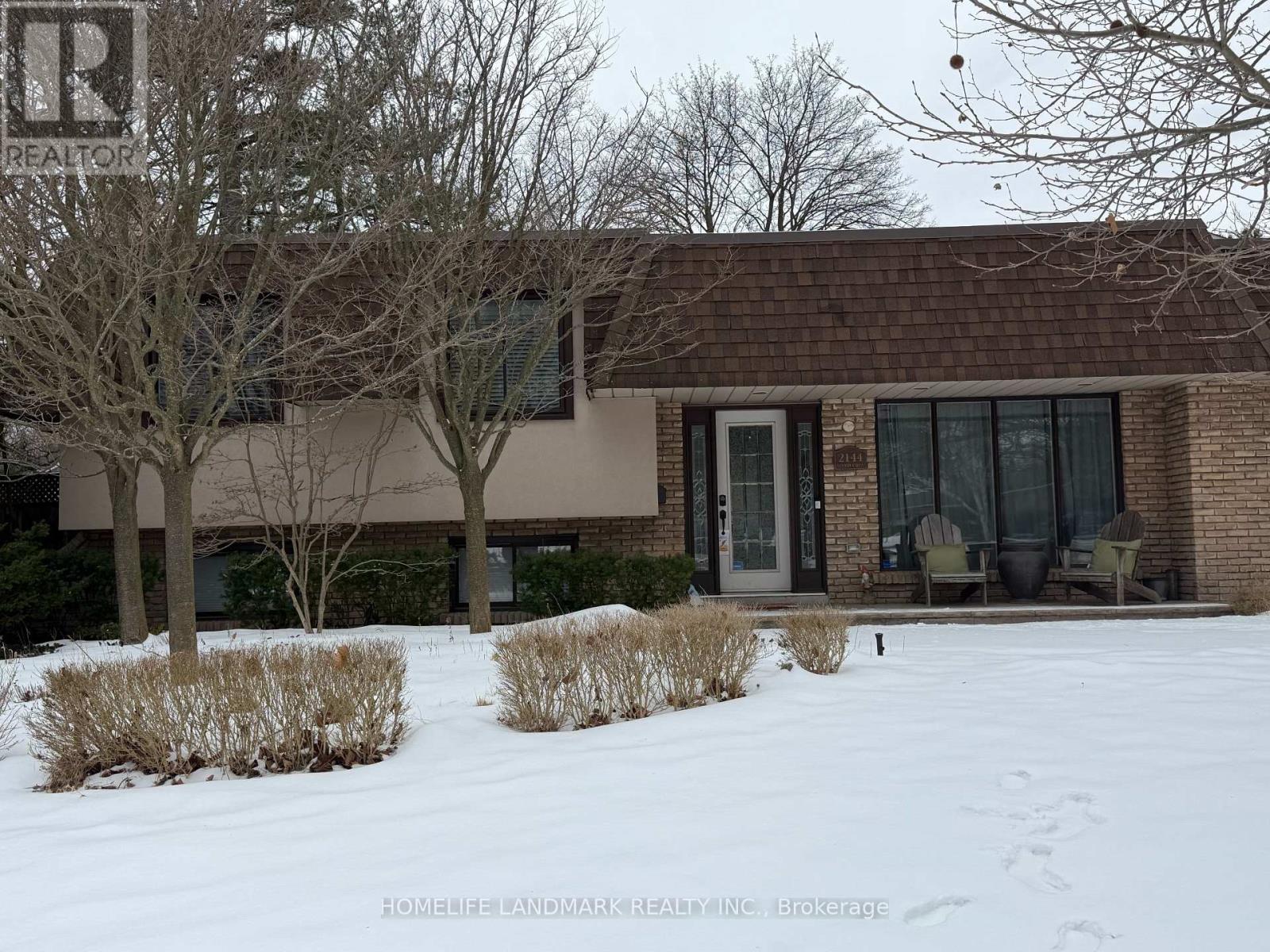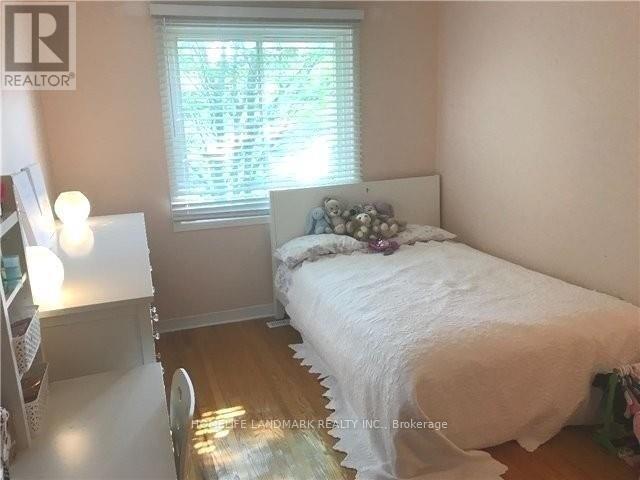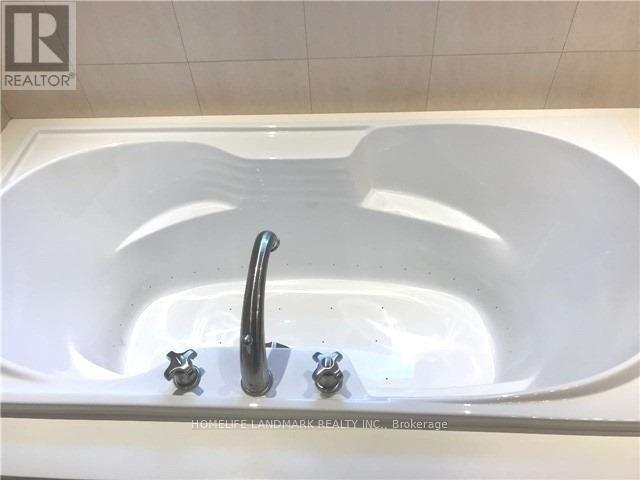2144 Adair Crescent Oakville, Ontario L6J 5J7
$4,300 Monthly
Spacious 4-Level Side-Split Home In Prime Oakville Location! This Bright And Well-Maintained Home Features 3+1 Bedrooms, 2 Bathrooms, And A Sun-Filled Eat-In Kitchen. The Cozy Family Room Boasts A Gas Fireplace, While The Additional Recreation Room Offers Extra Space For Entertainment Or A Home Office. Hardwood Flooring Enhances The Entrance, Living, And Dining Rooms .Unbeatable Location! Walk To Oakville Trafalgar High School, E.J. James Public School, And Maple Grove Public School. Close To Shopping Malls, Major Highways, And All Essential Amenities. Perfect For Families Or Professionals Looking For Comfort And Convenience! (id:24801)
Property Details
| MLS® Number | W11964511 |
| Property Type | Single Family |
| Community Name | Eastlake |
| Amenities Near By | Schools |
| Parking Space Total | 4 |
| Pool Type | Inground Pool |
Building
| Bathroom Total | 2 |
| Bedrooms Above Ground | 3 |
| Bedrooms Below Ground | 1 |
| Bedrooms Total | 4 |
| Appliances | Dryer, Washer |
| Basement Development | Finished |
| Basement Type | N/a (finished) |
| Construction Style Attachment | Detached |
| Construction Style Split Level | Sidesplit |
| Cooling Type | Central Air Conditioning |
| Exterior Finish | Brick |
| Fireplace Present | Yes |
| Foundation Type | Concrete |
| Heating Fuel | Natural Gas |
| Heating Type | Forced Air |
| Type | House |
| Utility Water | Municipal Water |
Parking
| Attached Garage | |
| Garage |
Land
| Acreage | No |
| Land Amenities | Schools |
| Sewer | Sanitary Sewer |
Rooms
| Level | Type | Length | Width | Dimensions |
|---|---|---|---|---|
| Second Level | Primary Bedroom | 4.34 m | 3.43 m | 4.34 m x 3.43 m |
| Second Level | Bedroom 2 | 3.35 m | 2.87 m | 3.35 m x 2.87 m |
| Second Level | Bedroom 4 | 4.45 m | 2.82 m | 4.45 m x 2.82 m |
| Basement | Recreational, Games Room | 5.44 m | 5.36 m | 5.44 m x 5.36 m |
| Basement | Workshop | 3.84 m | 2.82 m | 3.84 m x 2.82 m |
| Lower Level | Bedroom 3 | 4.01 m | 3.45 m | 4.01 m x 3.45 m |
| Lower Level | Family Room | 5.49 m | 4.52 m | 5.49 m x 4.52 m |
| Ground Level | Kitchen | 4.52 m | 3.3 m | 4.52 m x 3.3 m |
| Ground Level | Dining Room | 3.38 m | 3.02 m | 3.38 m x 3.02 m |
| Ground Level | Eating Area | 3.66 m | 2.95 m | 3.66 m x 2.95 m |
| Ground Level | Living Room | 5.54 m | 3.61 m | 5.54 m x 3.61 m |
https://www.realtor.ca/real-estate/27896105/2144-adair-crescent-oakville-eastlake-eastlake
Contact Us
Contact us for more information
Louis Wang
Broker
(647) 298-4645
www.louiswang.ca/
www.linkedin.com/in/lizhi-louis-wang-93bb3022/
1943 Ironoak Way #203
Oakville, Ontario L6H 3V7
(905) 615-1600
(905) 615-1601
www.homelifelandmark.com/

























