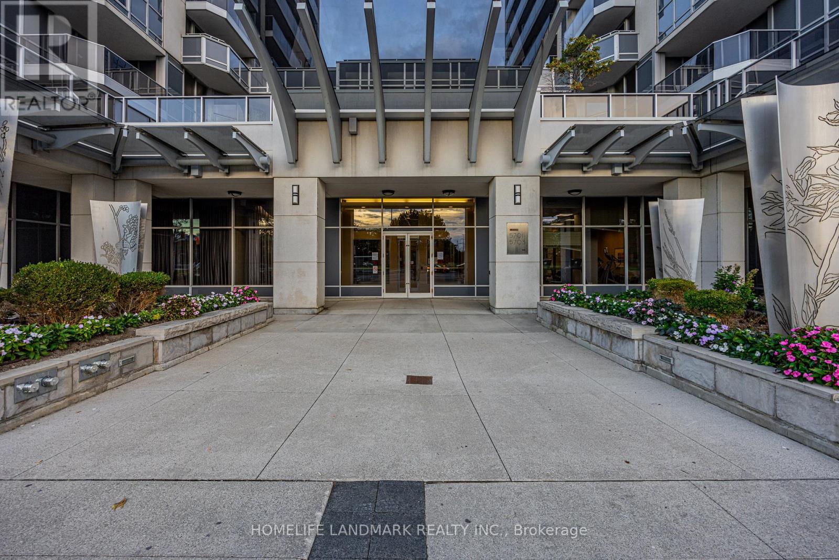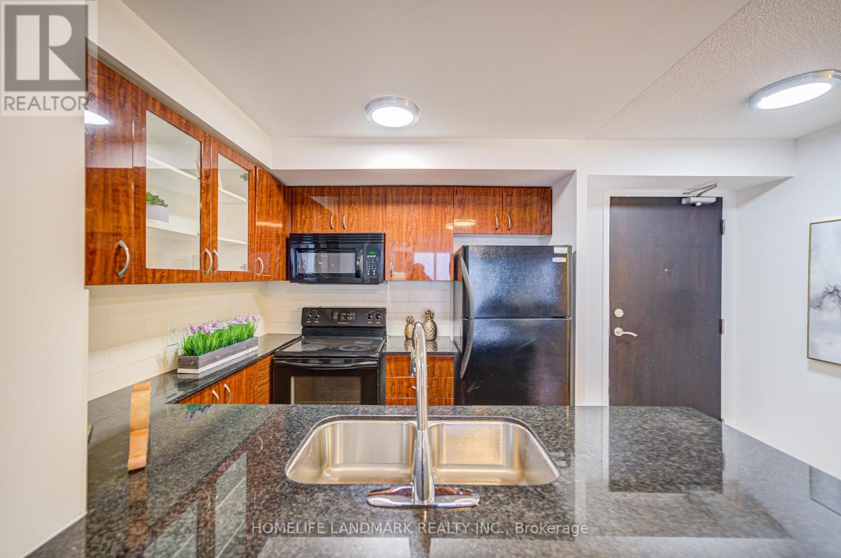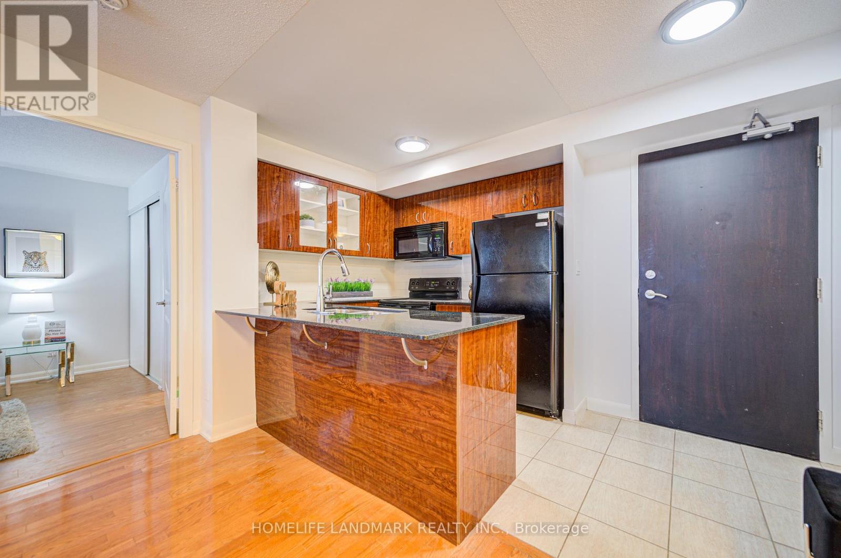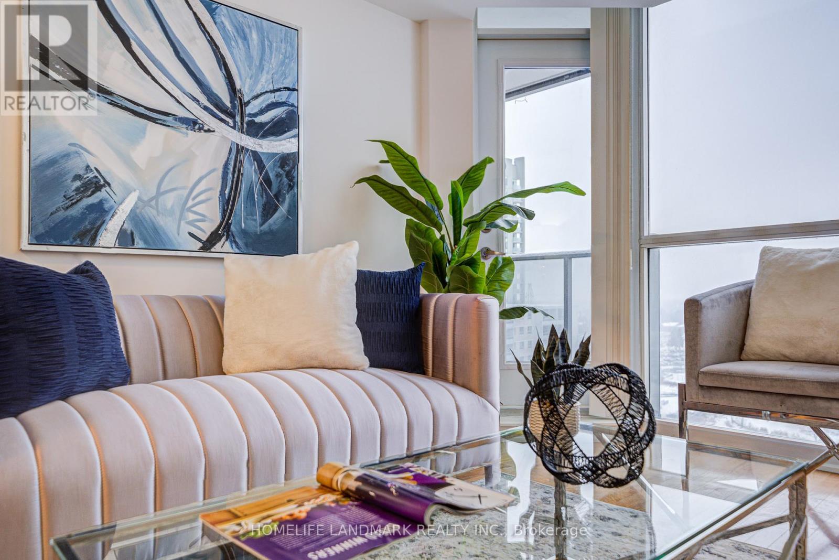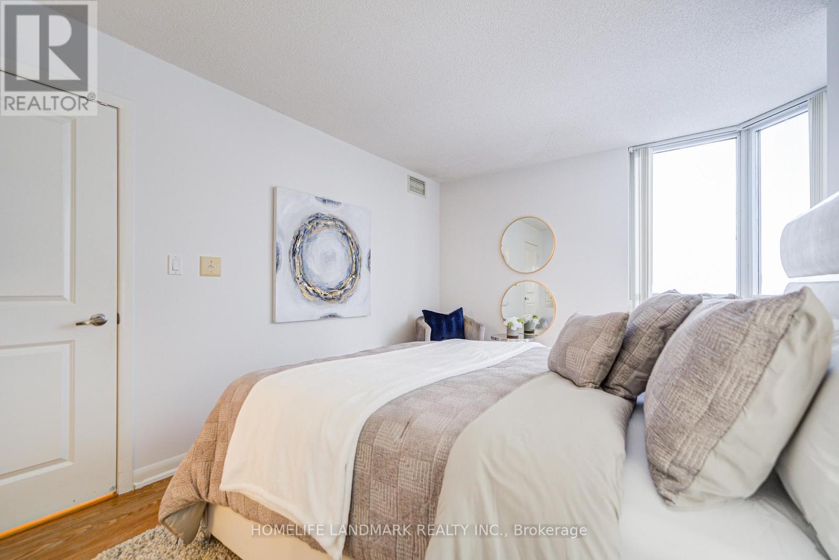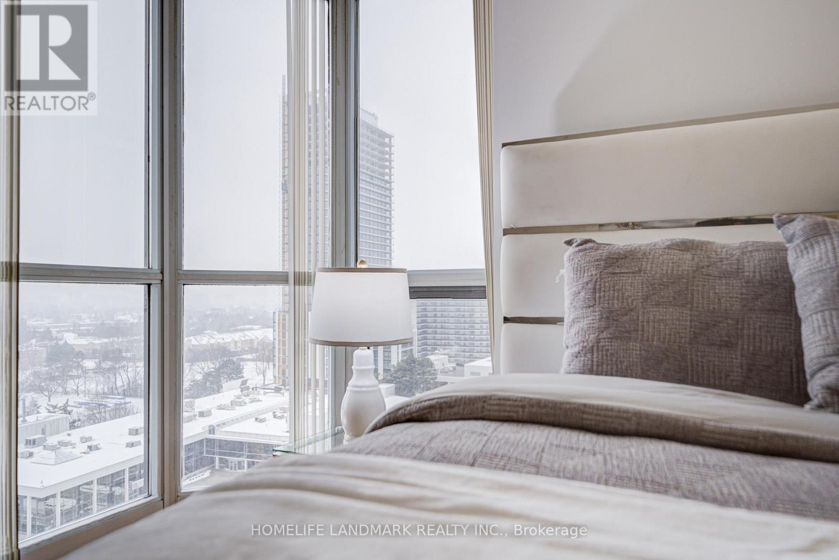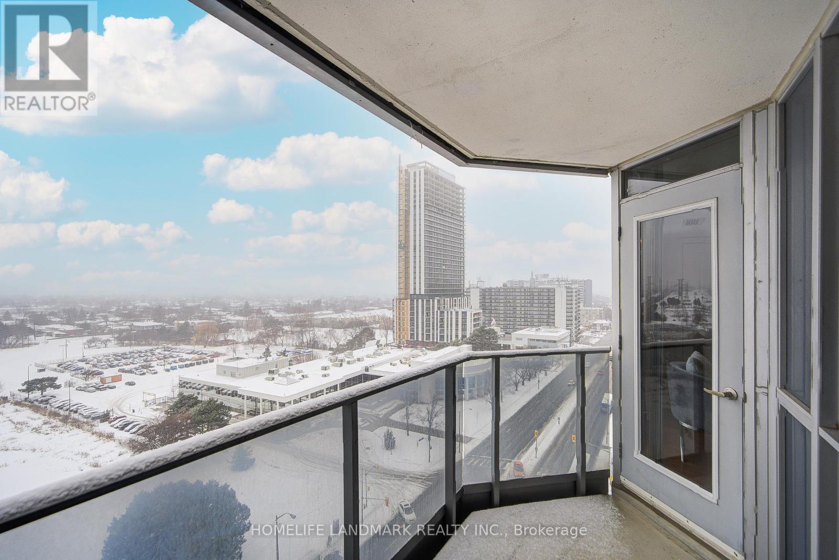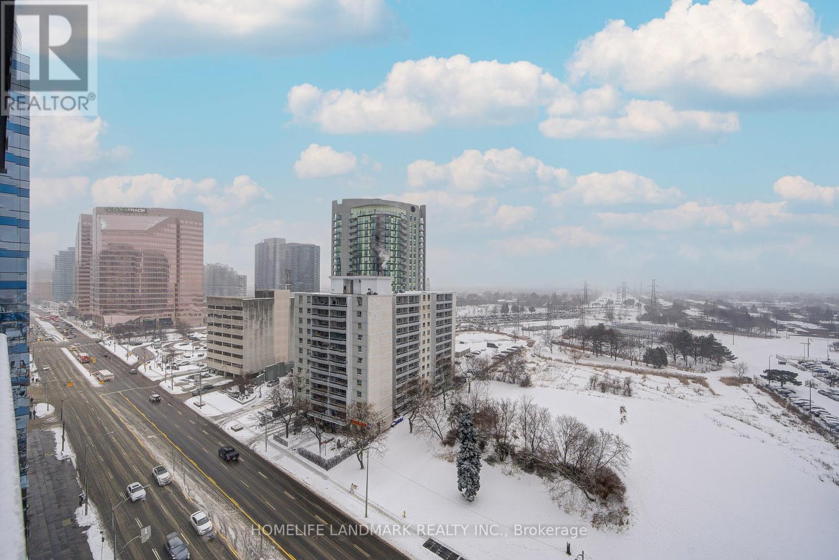1603 - 5791 Yonge Street Toronto, Ontario M2M 0A8
$668,000Maintenance, Common Area Maintenance, Insurance, Parking, Water
$801 Monthly
Maintenance, Common Area Maintenance, Insurance, Parking, Water
$801 MonthlyThis bright and spacious 2-bedroom, 2-bathroom condo offers a fantastic layout and is located just steps away from the subway, providing easy access to all your transportation needs. With large windows throughout, the unit is flooded with natural light, Large Walkout Balcony, creating a warm and inviting atmosphere. The open-concept living and dining area is perfect for entertaining, while the well-appointed kitchen features Additional features include hardwood floors and in-unit laundry. (id:24801)
Property Details
| MLS® Number | C11964569 |
| Property Type | Single Family |
| Community Name | Newtonbrook East |
| Amenities Near By | Park, Public Transit, Schools |
| Community Features | Pet Restrictions, Community Centre |
| Features | Balcony, In Suite Laundry |
| Parking Space Total | 1 |
Building
| Bathroom Total | 2 |
| Bedrooms Above Ground | 2 |
| Bedrooms Total | 2 |
| Amenities | Security/concierge, Exercise Centre, Party Room, Visitor Parking |
| Appliances | Dishwasher, Dryer, Microwave, Refrigerator, Sauna, Stove, Washer, Window Coverings |
| Cooling Type | Central Air Conditioning |
| Exterior Finish | Concrete |
| Flooring Type | Hardwood, Ceramic, Vinyl |
| Heating Fuel | Natural Gas |
| Heating Type | Forced Air |
| Size Interior | 800 - 899 Ft2 |
| Type | Apartment |
Parking
| Underground | |
| Garage |
Land
| Acreage | No |
| Land Amenities | Park, Public Transit, Schools |
Rooms
| Level | Type | Length | Width | Dimensions |
|---|---|---|---|---|
| Ground Level | Living Room | 6.19 m | 3.05 m | 6.19 m x 3.05 m |
| Ground Level | Dining Room | 6.19 m | 3.05 m | 6.19 m x 3.05 m |
| Ground Level | Kitchen | 2.56 m | 2.56 m | 2.56 m x 2.56 m |
| Ground Level | Primary Bedroom | 4.27 m | 3 m | 4.27 m x 3 m |
| Ground Level | Bedroom 2 | 3.66 m | 2.77 m | 3.66 m x 2.77 m |
Contact Us
Contact us for more information
Lia Li
Salesperson
1943 Ironoak Way #203
Oakville, Ontario L6H 3V7
(905) 615-1600
(905) 615-1601
www.homelifelandmark.com/






