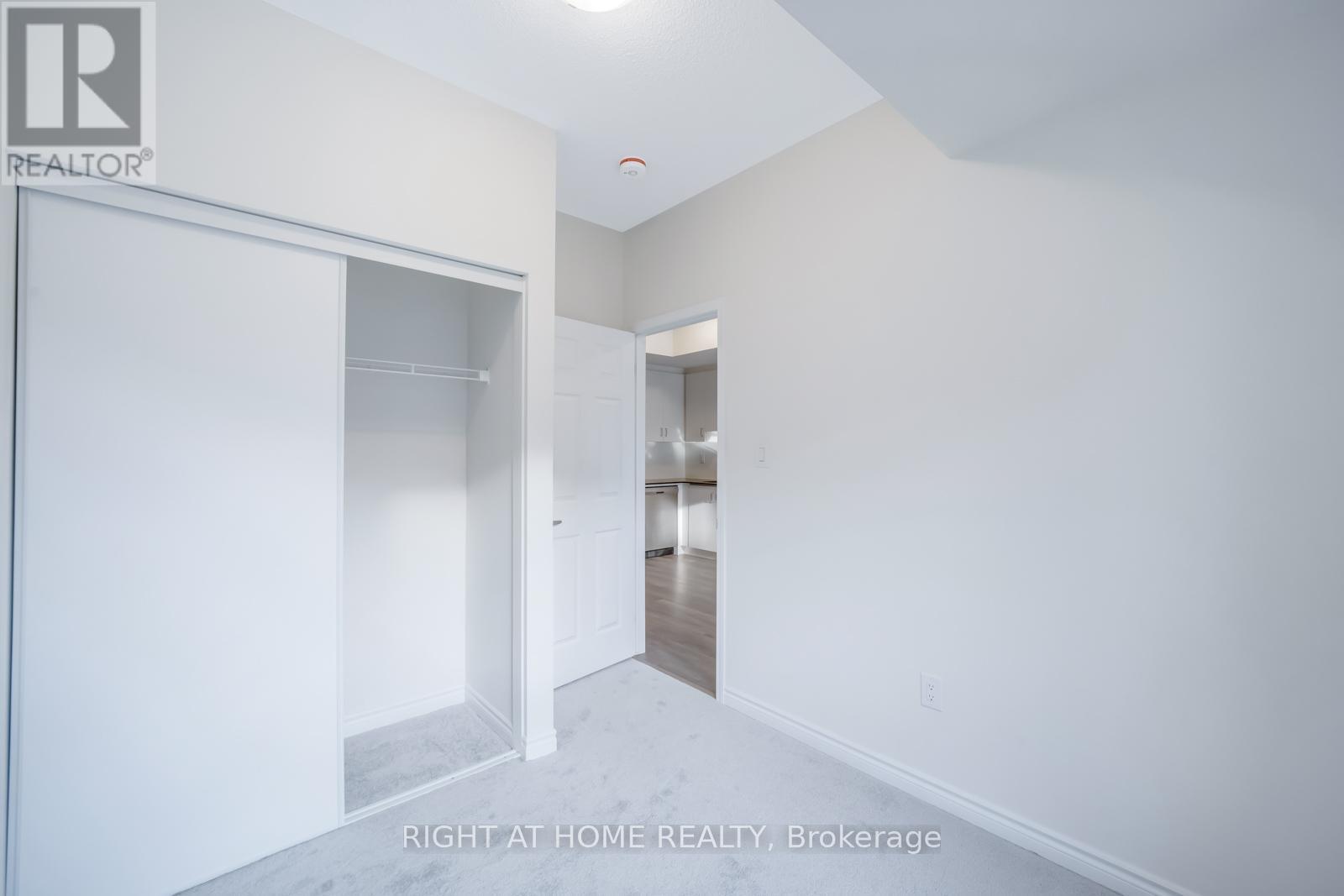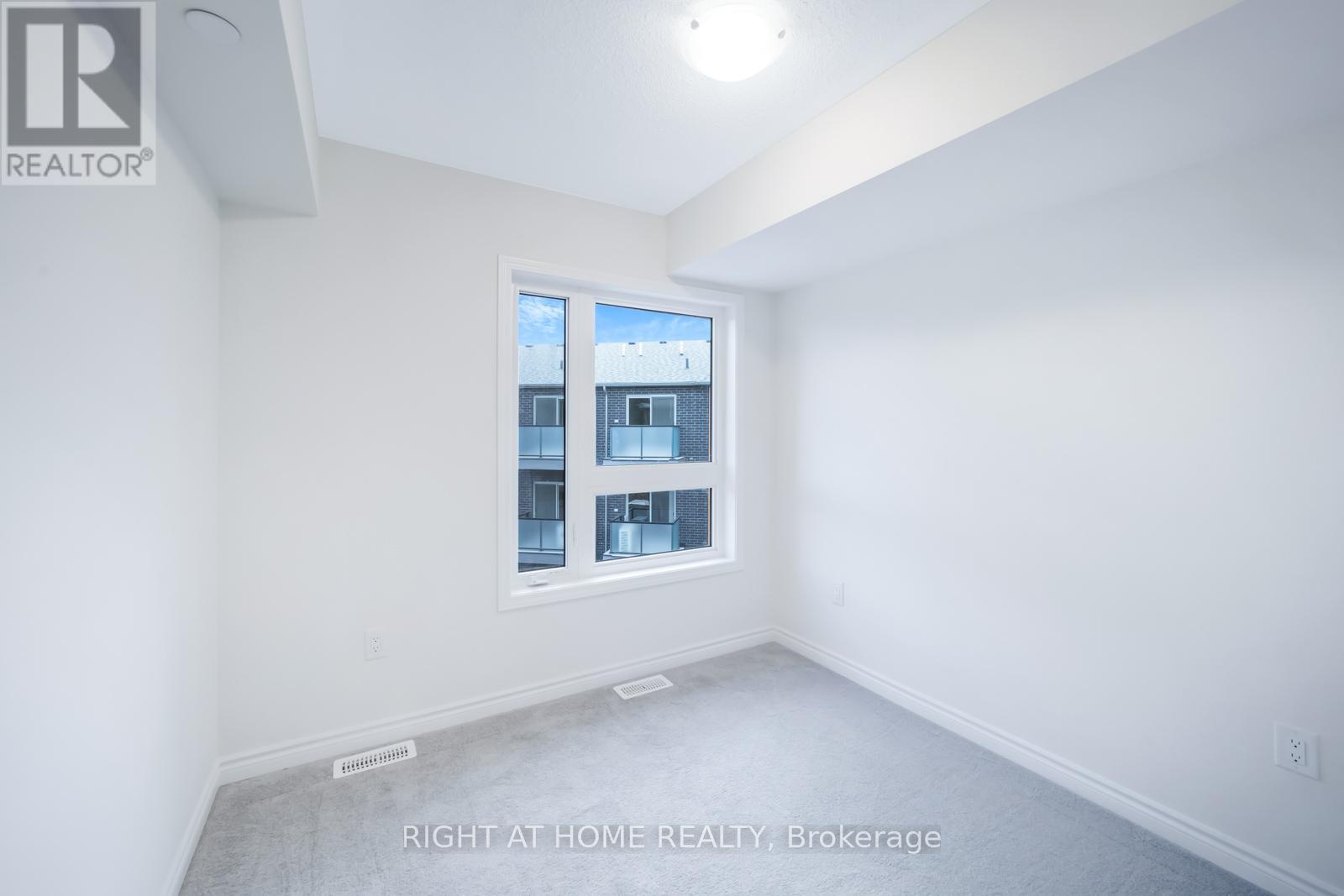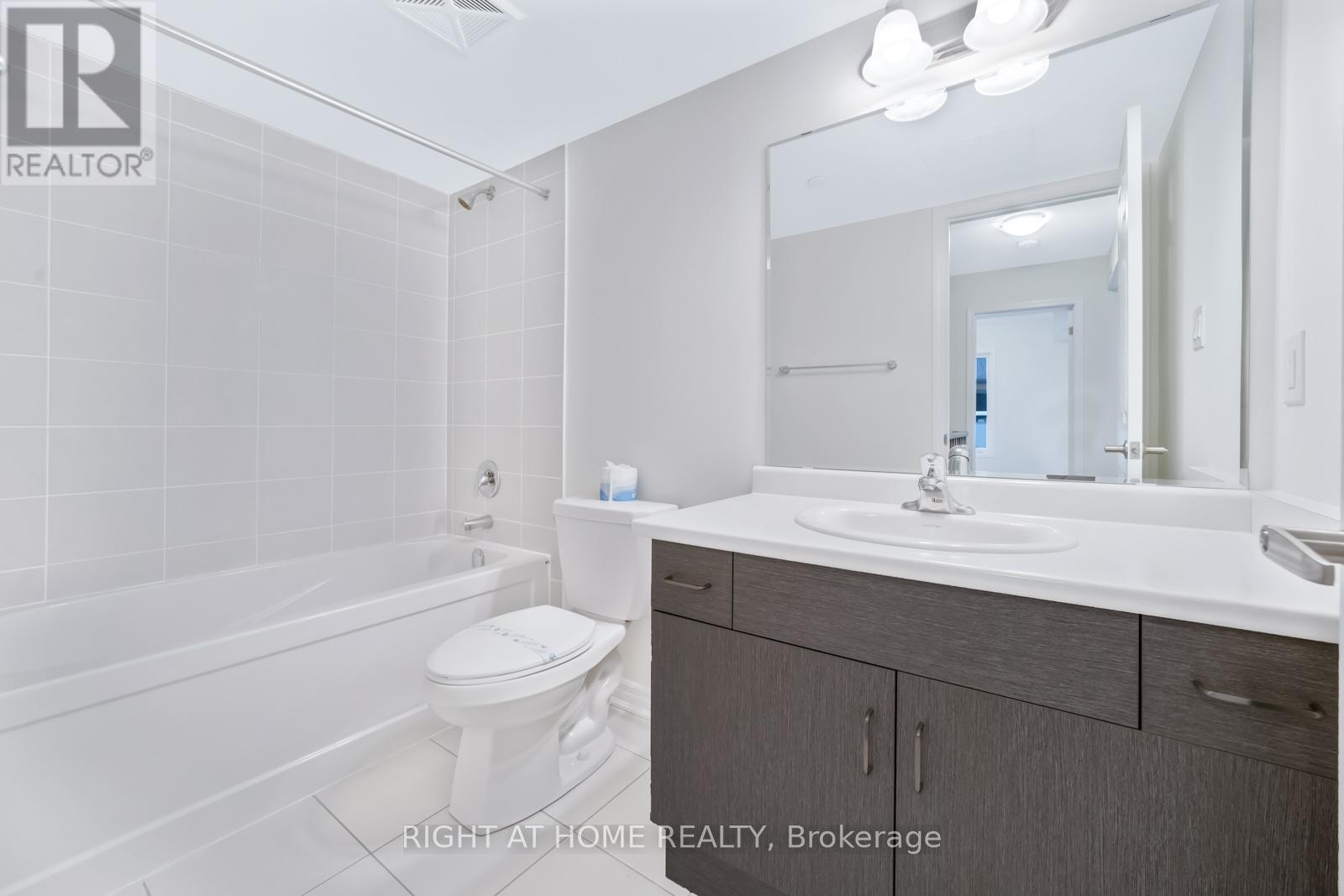341 - 2787 Eglinton Avenue E Toronto, Ontario M1J 2E1
3 Bedroom
3 Bathroom
1,000 - 1,199 ft2
Central Air Conditioning
Forced Air
$2,900 Monthly
New condition Mattamy Built Condo Townhouse. ""OMBRE Model"" Which has spacious ~1100 SQFT including Three Bedrooms With 2.5 washroom. Premium Finishes, 9"" Ceilings, 1 Parking Spot. 2 Balconies with 1 on each level., En-suite Laundry. Plenty of Storage space. Lots of Upgrades from the the Builder. Granite Countertops. Steps To The New Eglinton LRT And Kennedy Subway Station. Available from March 1st (id:24801)
Property Details
| MLS® Number | E11964587 |
| Property Type | Single Family |
| Community Name | Eglinton East |
| Amenities Near By | Public Transit, Schools |
| Community Features | Pet Restrictions |
| Features | Balcony |
| Parking Space Total | 1 |
| View Type | View |
Building
| Bathroom Total | 3 |
| Bedrooms Above Ground | 3 |
| Bedrooms Total | 3 |
| Appliances | Dishwasher, Dryer, Range, Refrigerator, Stove, Washer |
| Cooling Type | Central Air Conditioning |
| Exterior Finish | Concrete |
| Half Bath Total | 1 |
| Heating Fuel | Natural Gas |
| Heating Type | Forced Air |
| Stories Total | 2 |
| Size Interior | 1,000 - 1,199 Ft2 |
| Type | Row / Townhouse |
Parking
| Underground |
Land
| Acreage | No |
| Land Amenities | Public Transit, Schools |
Rooms
| Level | Type | Length | Width | Dimensions |
|---|---|---|---|---|
| Second Level | Living Room | Measurements not available | ||
| Second Level | Dining Room | Measurements not available | ||
| Second Level | Kitchen | Measurements not available | ||
| Third Level | Primary Bedroom | Measurements not available | ||
| Third Level | Bedroom 2 | Measurements not available | ||
| Third Level | Bedroom 3 | Measurements not available |
Contact Us
Contact us for more information
Ashif Rizwan
Salesperson
Right At Home Realty
1396 Don Mills Rd Unit B-121
Toronto, Ontario M3B 0A7
1396 Don Mills Rd Unit B-121
Toronto, Ontario M3B 0A7
(416) 391-3232
(416) 391-0319
www.rightathomerealty.com/




























