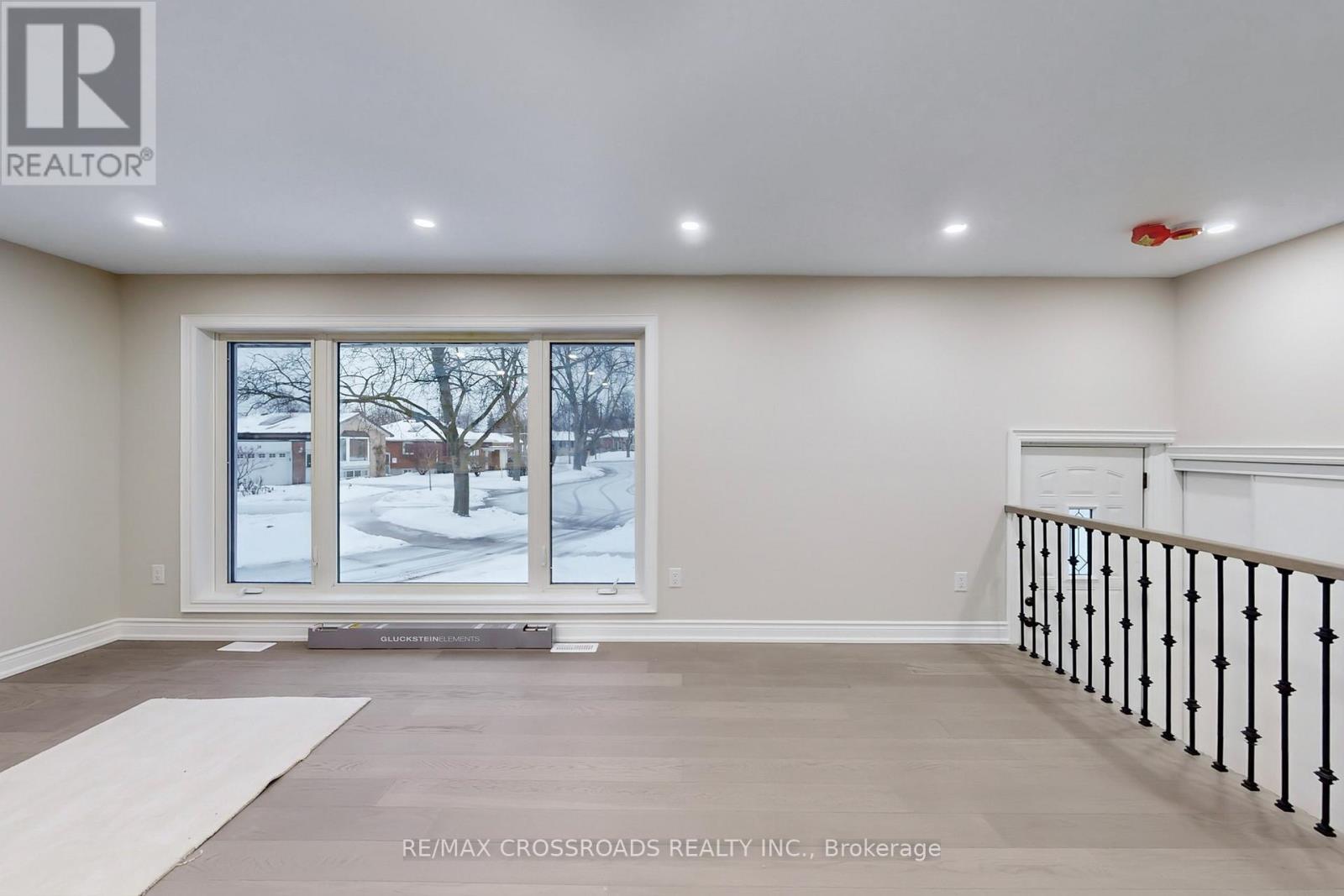12 Biltmore Court Toronto, Ontario M1J 1Y4
$949,000
**Prime Location in the Heart of Scarborough!** This **fully renovated, open-concept home** features **3 spacious bedrooms, 2 full 3-piece washrooms, and an attached garage**. The **modern kitchen** is designed with **quartz countertops, an island, a gas stove, and a brand-new fridge**. The **main floor** has been upgraded with **new engineered hardwood flooring, pot lights, fresh paint, and a brand-new ECO BEE thermostat** for energy efficiency.A Separate laundry For The Main Floor & The Basement,The **finished basement** offers **a separate side entrance, 2 spacious bedrooms, a brand-new kitchen with a built-in dishwasher, stove, fridge, and a full 3-piece washroom**. It also features **pot lights and laminate flooring**, making it an excellent **income-generating opportunity with rental potential of $2,500 per month**. Located close to **Scarborough General Hospital, Scarborough Town Centre, Hwy 401, schools, shopping, and all major amenities**, this home is a **must-see** with incredible value! (id:24801)
Property Details
| MLS® Number | E11964589 |
| Property Type | Single Family |
| Community Name | Bendale |
| Amenities Near By | Hospital, Park, Public Transit, Schools |
| Community Features | Community Centre |
| Features | Cul-de-sac |
| Parking Space Total | 3 |
Building
| Bathroom Total | 3 |
| Bedrooms Above Ground | 3 |
| Bedrooms Below Ground | 2 |
| Bedrooms Total | 5 |
| Architectural Style | Raised Bungalow |
| Basement Development | Finished |
| Basement Features | Walk Out |
| Basement Type | N/a (finished) |
| Construction Style Attachment | Detached |
| Cooling Type | Central Air Conditioning |
| Exterior Finish | Brick |
| Flooring Type | Hardwood, Laminate |
| Heating Fuel | Natural Gas |
| Heating Type | Forced Air |
| Stories Total | 1 |
| Type | House |
| Utility Water | Municipal Water |
Parking
| Attached Garage | |
| Garage |
Land
| Acreage | No |
| Land Amenities | Hospital, Park, Public Transit, Schools |
| Sewer | Sanitary Sewer |
| Size Depth | 92 Ft |
| Size Frontage | 40 Ft |
| Size Irregular | 40 X 92 Ft ; 89.76 Ft X 90.35 Ft X 94.14 Feet |
| Size Total Text | 40 X 92 Ft ; 89.76 Ft X 90.35 Ft X 94.14 Feet |
Rooms
| Level | Type | Length | Width | Dimensions |
|---|---|---|---|---|
| Lower Level | Kitchen | 7.01 m | 5.49 m | 7.01 m x 5.49 m |
| Lower Level | Bedroom | 4.57 m | 3.05 m | 4.57 m x 3.05 m |
| Lower Level | Bedroom | 3.66 m | 3.05 m | 3.66 m x 3.05 m |
| Main Level | Living Room | 5.49 m | 3.66 m | 5.49 m x 3.66 m |
| Main Level | Dining Room | 3.96 m | 3.05 m | 3.96 m x 3.05 m |
| Main Level | Kitchen | 4.27 m | 2.44 m | 4.27 m x 2.44 m |
| Main Level | Primary Bedroom | 3.66 m | 3.35 m | 3.66 m x 3.35 m |
| Main Level | Bedroom | 3.35 m | 3.05 m | 3.35 m x 3.05 m |
| Main Level | Bedroom | 3.35 m | 2.44 m | 3.35 m x 2.44 m |
https://www.realtor.ca/real-estate/27896263/12-biltmore-court-toronto-bendale-bendale
Contact Us
Contact us for more information
Shan Hussain
Broker
(647) 970-7089
www.shanhomes.ca
312 - 305 Milner Avenue
Toronto, Ontario M1B 3V4
(416) 491-4002
(416) 756-1267





















































