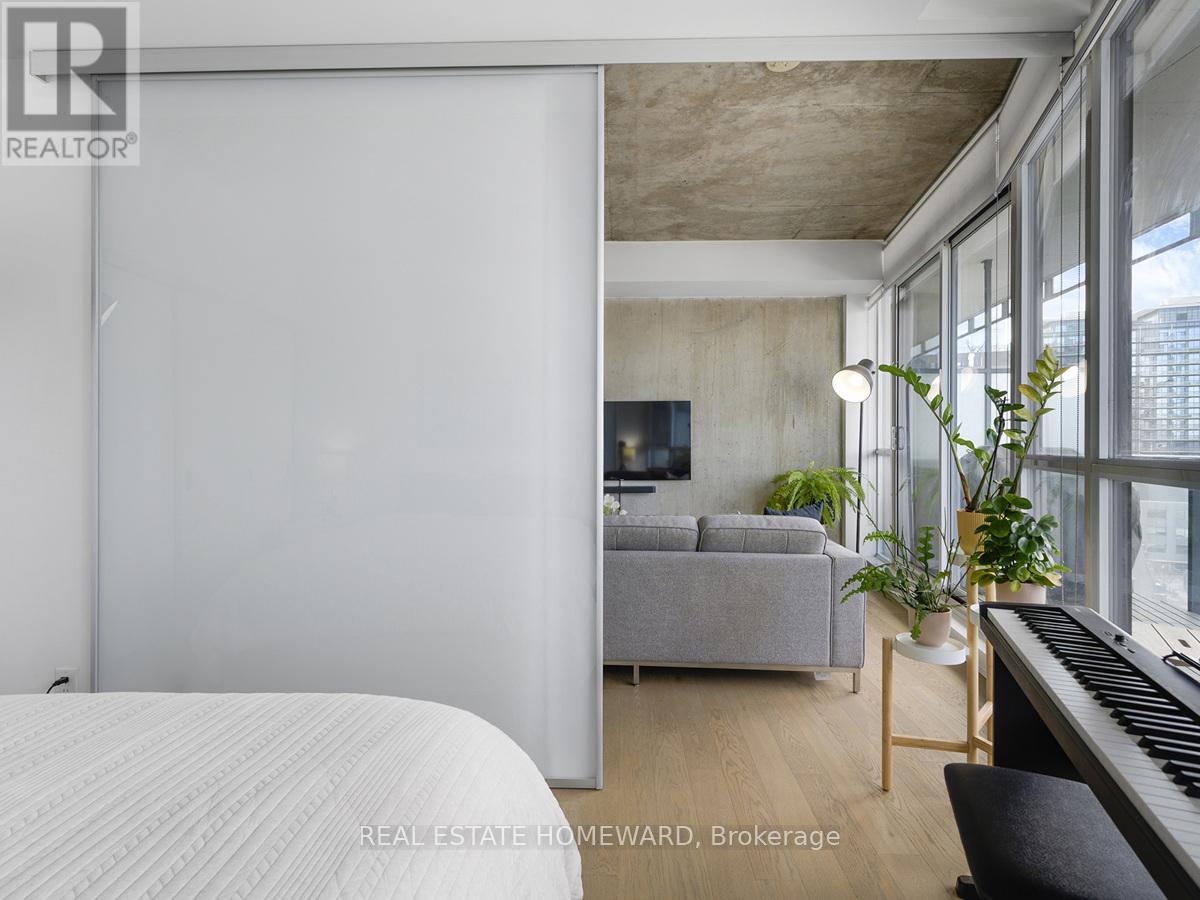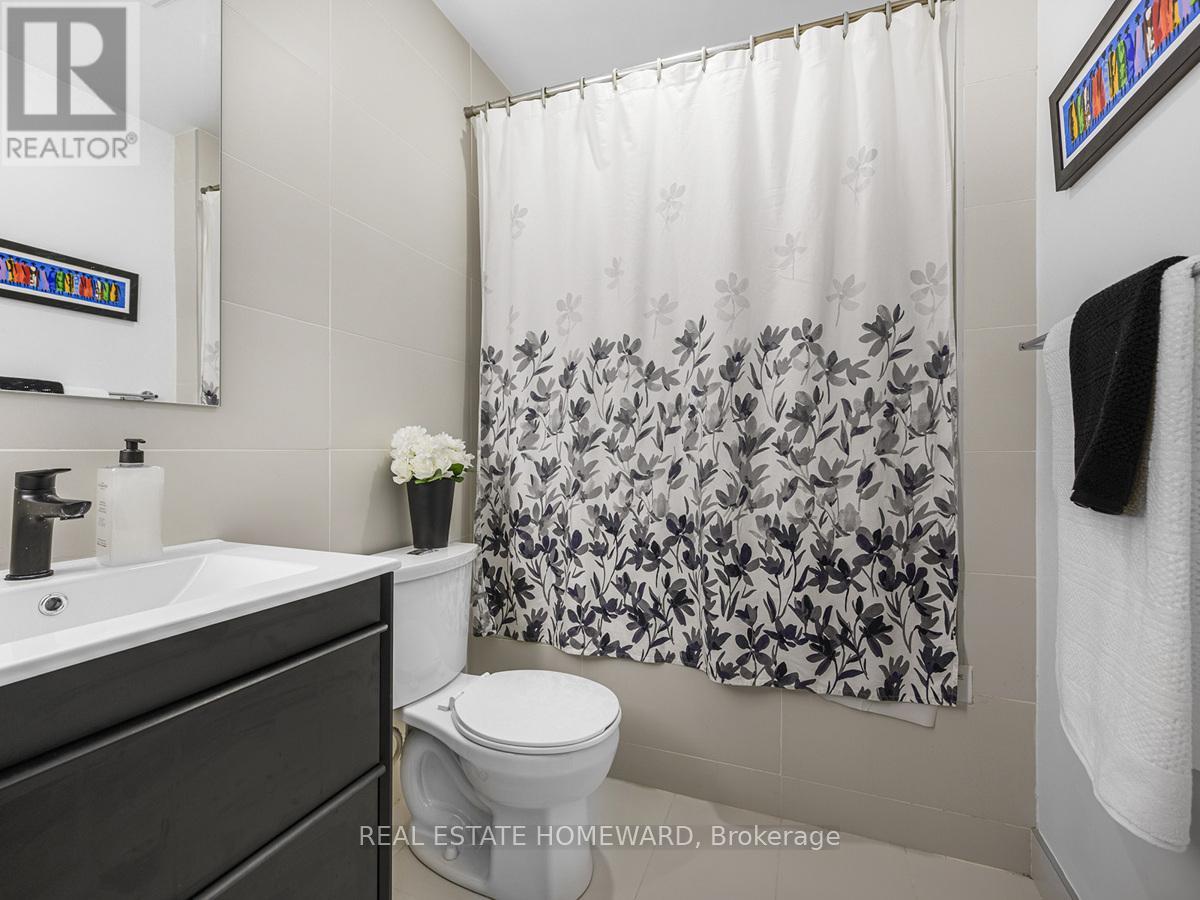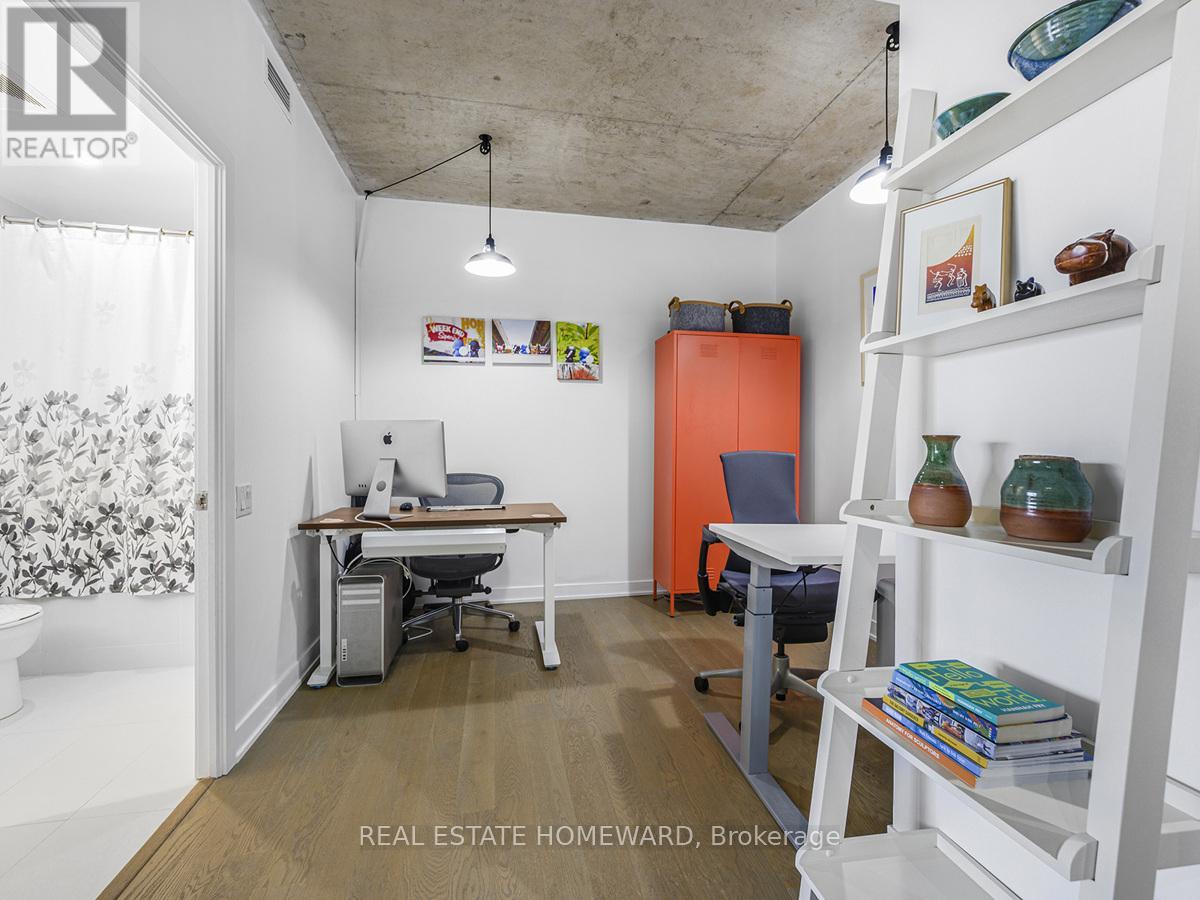903 - 318 King Street E Toronto, Ontario M5A 1K6
$740,000Maintenance, Water, Parking, Insurance
$623.92 Monthly
Maintenance, Water, Parking, Insurance
$623.92 MonthlyWelcome to this exquisite one bedroom + den loft at The King East, nestled in one of Toronto's most vibrant and sought-after neighbourhoods. This sun-drenched, contemporary residence boasts soaring 9-foot exposed concrete ceilings, expansive floor-to-ceiling windows, and stunning engineered hardwood floors. The sleek, modern kitchen is outfitted with premium stainless-steel appliances, a gas stove, and elegant quartz countertops. Indulge in the serene luxury of the deep soaker tub in the bathroom, complemented by the added convenience of in-suite laundry. An ideal investment opportunity, this property offers unmatched connectivity with King Streetcar access at your doorstep and the highly anticipated Corktown Station across the street. Enjoy leisurely strolls to the picturesque lakefront, the trendy Distillery District, and the iconic St. Lawrence Market. (id:24801)
Property Details
| MLS® Number | C11964602 |
| Property Type | Single Family |
| Community Name | Moss Park |
| Amenities Near By | Public Transit, Schools, Park |
| Community Features | Pet Restrictions, Community Centre |
| Features | Balcony, In Suite Laundry |
| Parking Space Total | 1 |
Building
| Bathroom Total | 1 |
| Bedrooms Above Ground | 1 |
| Bedrooms Below Ground | 1 |
| Bedrooms Total | 2 |
| Amenities | Party Room, Visitor Parking, Storage - Locker |
| Appliances | Dishwasher, Dryer, Microwave, Oven, Refrigerator, Washer, Window Coverings |
| Cooling Type | Central Air Conditioning |
| Exterior Finish | Concrete, Brick Facing |
| Fire Protection | Security Guard |
| Flooring Type | Hardwood, Tile |
| Heating Fuel | Natural Gas |
| Heating Type | Heat Pump |
| Size Interior | 700 - 799 Ft2 |
| Type | Apartment |
Parking
| Underground |
Land
| Acreage | No |
| Land Amenities | Public Transit, Schools, Park |
Rooms
| Level | Type | Length | Width | Dimensions |
|---|---|---|---|---|
| Flat | Foyer | 3.35 m | 1.73 m | 3.35 m x 1.73 m |
| Flat | Living Room | 5.18 m | 3.41 m | 5.18 m x 3.41 m |
| Flat | Dining Room | 5.18 m | 3.41 m | 5.18 m x 3.41 m |
| Flat | Kitchen | 3.93 m | 3.08 m | 3.93 m x 3.08 m |
| Flat | Bedroom | 4.05 m | 2.93 m | 4.05 m x 2.93 m |
| Flat | Den | 3.29 m | 2.96 m | 3.29 m x 2.96 m |
| Flat | Bathroom | 2.8 m | 1.62 m | 2.8 m x 1.62 m |
https://www.realtor.ca/real-estate/27896278/903-318-king-street-e-toronto-moss-park-moss-park
Contact Us
Contact us for more information
Andrew Beveridge
Salesperson
www.andrewbeveridge.ca/
968 College Street
Toronto, Ontario M6H 1A5
(416) 531-9680
(416) 531-0154































