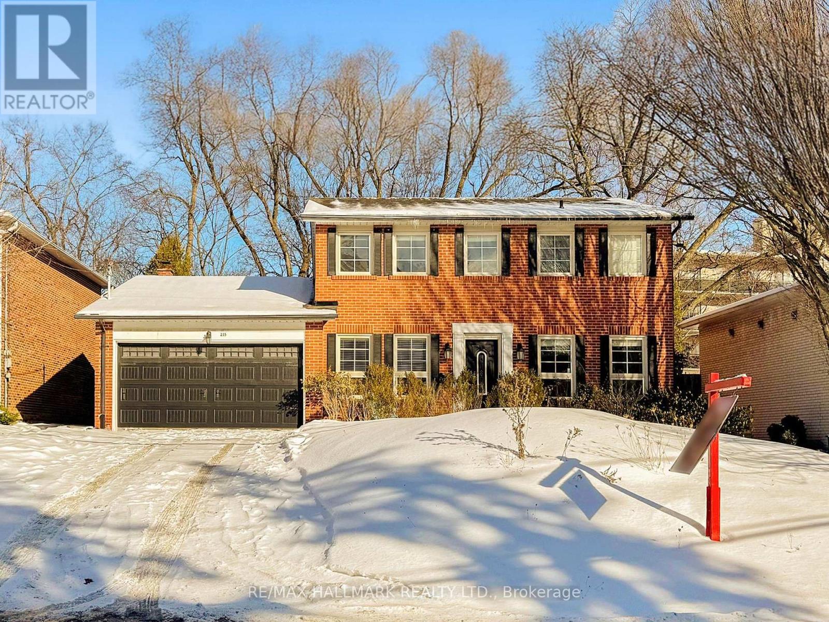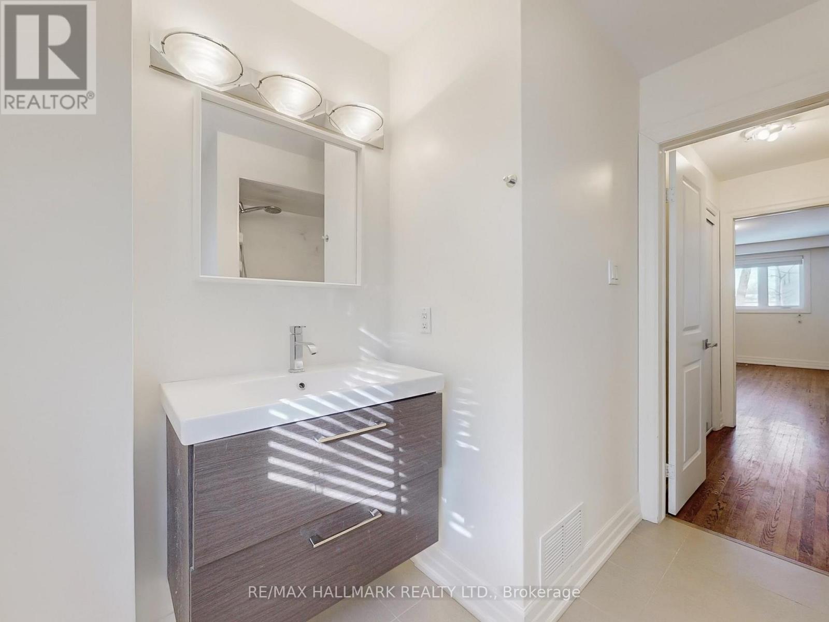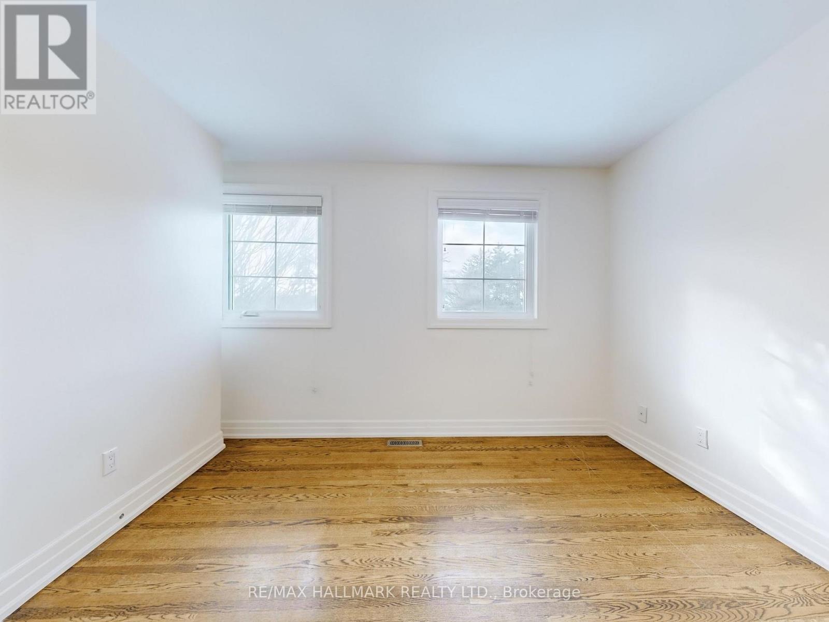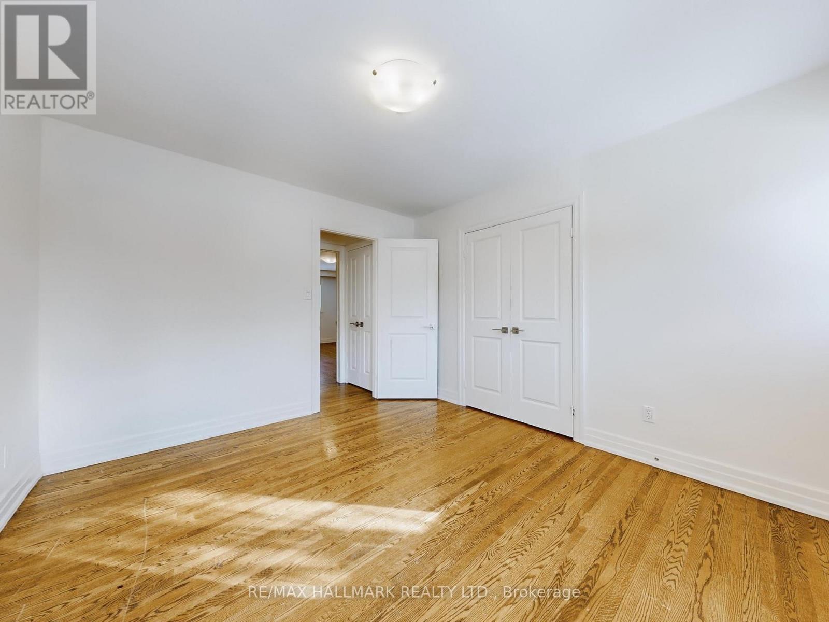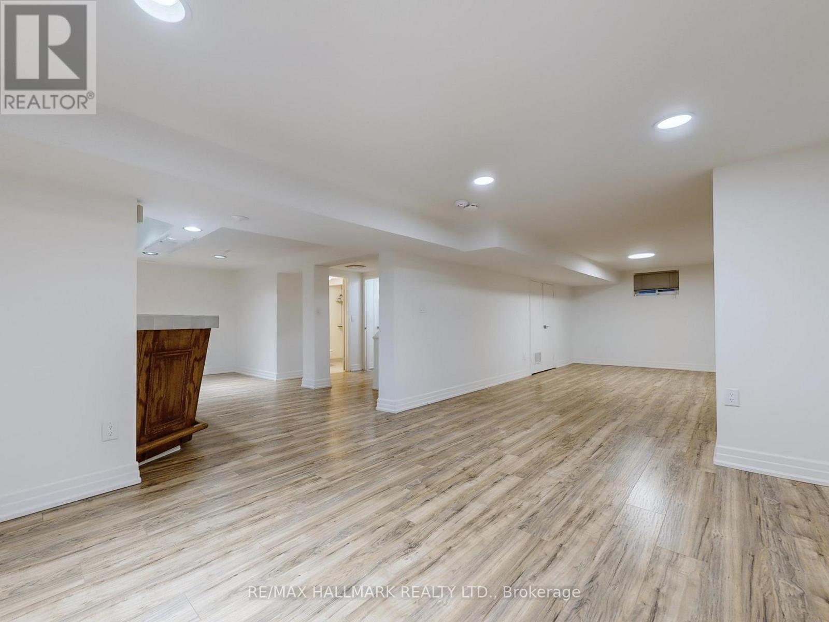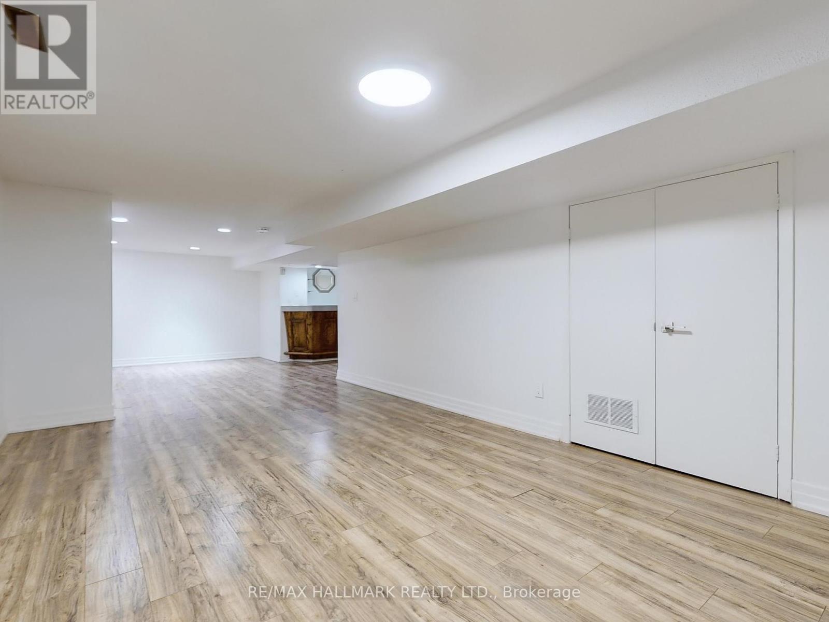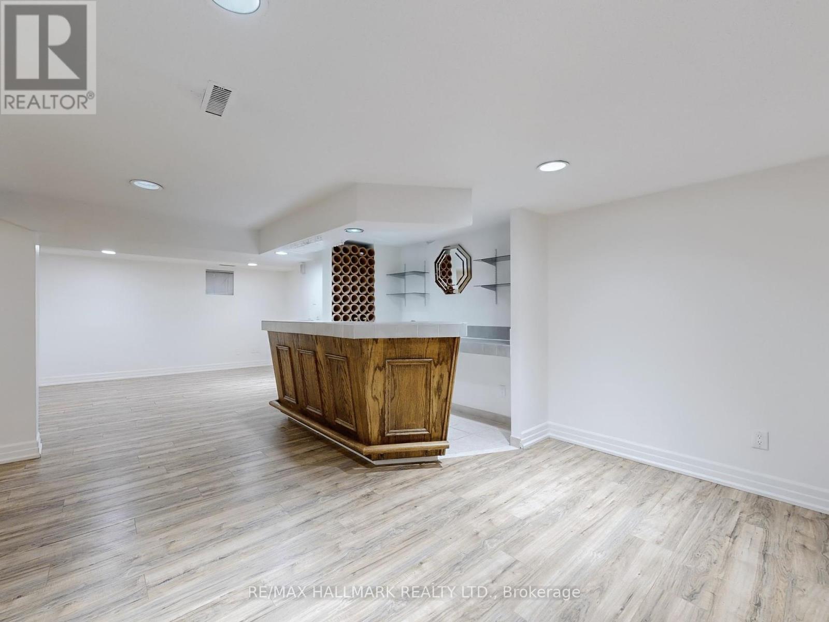235 Old Yonge Street Toronto, Ontario M2P 1R5
5 Bedroom
4 Bathroom
2,000 - 2,500 ft2
Fireplace
Central Air Conditioning
Forced Air
$5,900 Monthly
Fully Renovated , Bright Detach Home In The York Mills,4 Adequate Size Bedrooms W/Closets,3.5 Reno Baths, 20*20 Priceline Stone Mixed W/ Hard Wood On Main Floor ,Office ,New Kitchen B/I Appliances, Under Mount Double Sink, Master Bedroom Has 4 Pc Ensuite Bath W/2 Closets,, Beautiful Private Backyard With Mature Trees. Close Proximity To Shops, Bayview Village, Restaurants, Schools(High Ranking Owen Ps &York Mills Hs), Accessible From 401, Dvp, 20 Min Downtown (id:24801)
Property Details
| MLS® Number | C11963591 |
| Property Type | Single Family |
| Community Name | St. Andrew-Windfields |
| Parking Space Total | 4 |
Building
| Bathroom Total | 4 |
| Bedrooms Above Ground | 4 |
| Bedrooms Below Ground | 1 |
| Bedrooms Total | 5 |
| Appliances | Dryer, Microwave, Oven, Washer |
| Basement Development | Finished |
| Basement Type | N/a (finished) |
| Construction Style Attachment | Detached |
| Cooling Type | Central Air Conditioning |
| Exterior Finish | Brick |
| Fireplace Present | Yes |
| Flooring Type | Laminate, Hardwood, Ceramic |
| Half Bath Total | 1 |
| Heating Fuel | Natural Gas |
| Heating Type | Forced Air |
| Stories Total | 2 |
| Size Interior | 2,000 - 2,500 Ft2 |
| Type | House |
| Utility Water | Municipal Water |
Parking
| Garage |
Land
| Acreage | No |
| Sewer | Sanitary Sewer |
| Size Depth | 130 Ft |
| Size Frontage | 60 Ft |
| Size Irregular | 60 X 130 Ft |
| Size Total Text | 60 X 130 Ft |
Rooms
| Level | Type | Length | Width | Dimensions |
|---|---|---|---|---|
| Second Level | Recreational, Games Room | Measurements not available | ||
| Second Level | Primary Bedroom | 3.66 m | 5.18 m | 3.66 m x 5.18 m |
| Second Level | Bedroom 2 | 3.05 m | 3.3 m | 3.05 m x 3.3 m |
| Second Level | Bedroom 3 | 3.05 m | 3.66 m | 3.05 m x 3.66 m |
| Second Level | Bedroom 4 | 3.66 m | 3.3 m | 3.66 m x 3.3 m |
| Basement | Bedroom | Measurements not available | ||
| Main Level | Family Room | 5.4 m | 3.5 m | 5.4 m x 3.5 m |
| Main Level | Living Room | 3.66 m | 6.07 m | 3.66 m x 6.07 m |
| Main Level | Dining Room | 3.66 m | 3.98 m | 3.66 m x 3.98 m |
| Main Level | Kitchen | 3.05 m | 4.97 m | 3.05 m x 4.97 m |
| Main Level | Office | 3 m | 4.05 m | 3 m x 4.05 m |
Contact Us
Contact us for more information
Bita Zarghami
Broker
RE/MAX Hallmark Realty Ltd.
(905) 883-4922
(905) 883-1521


