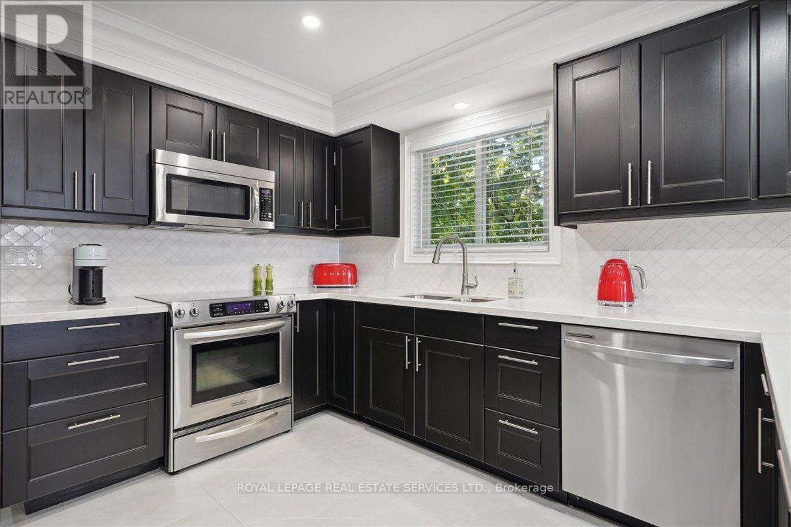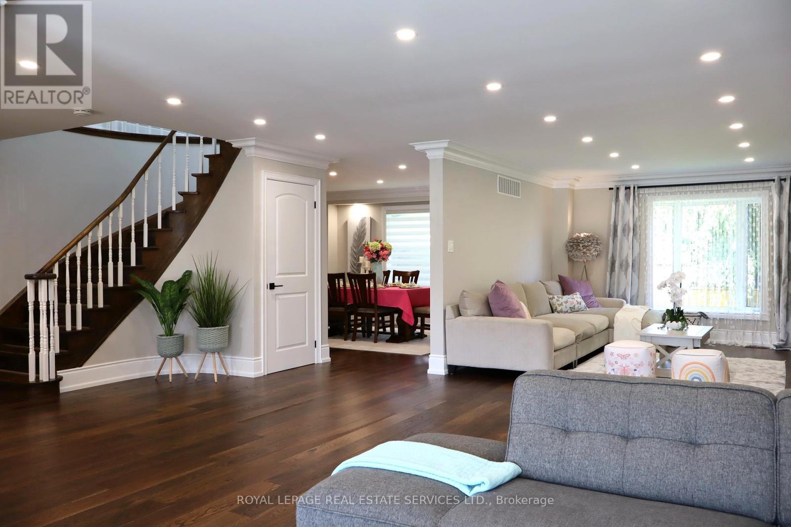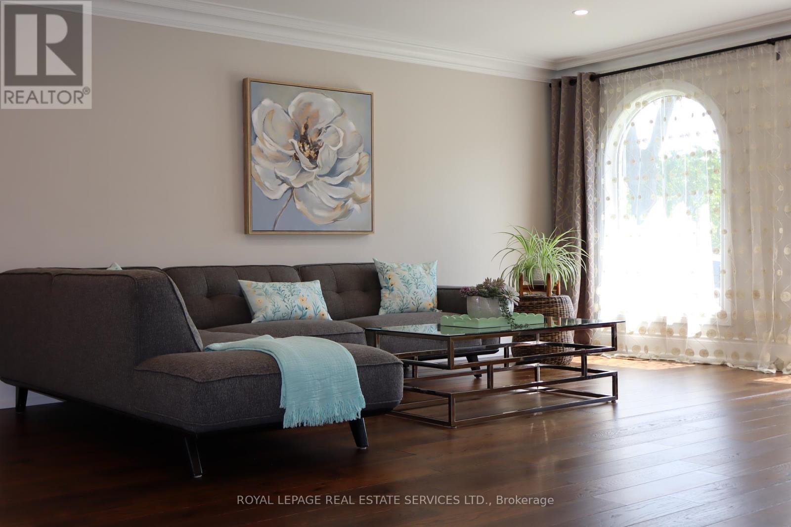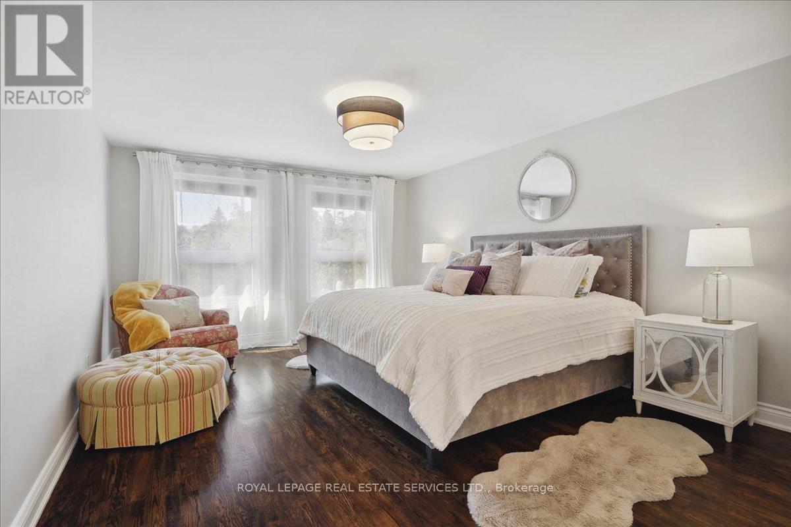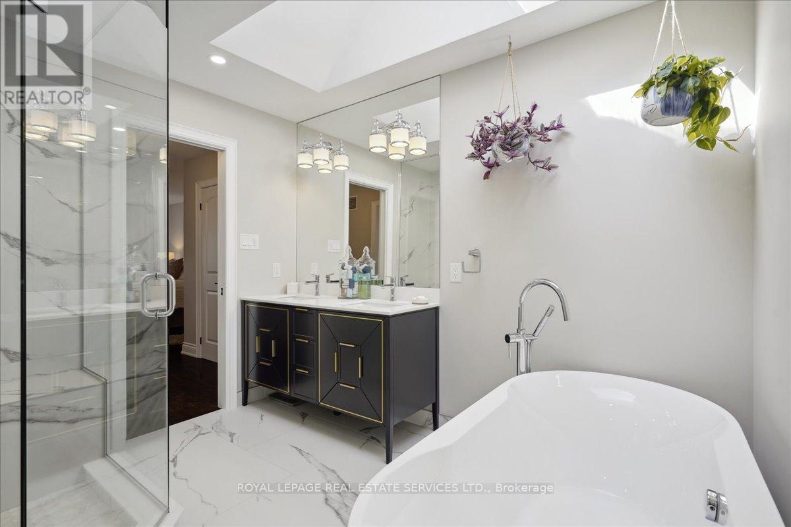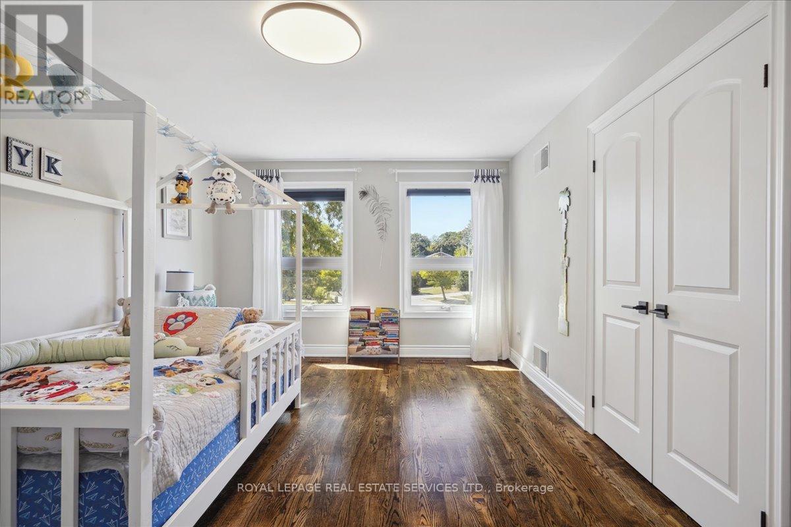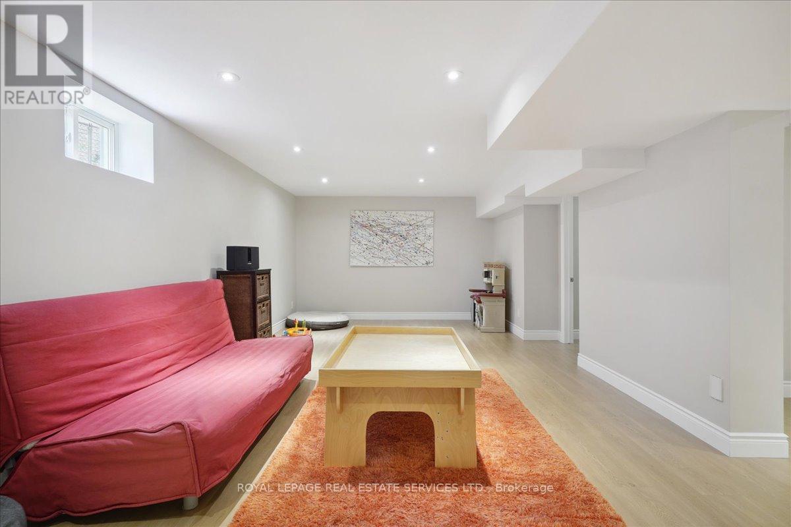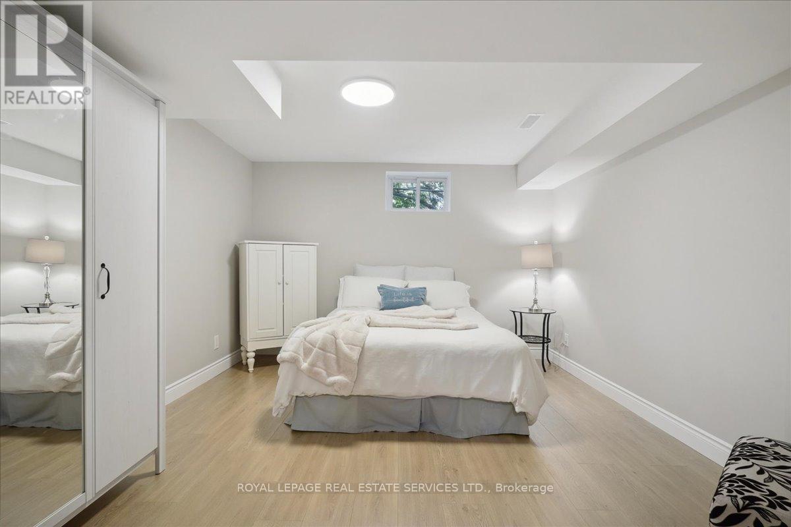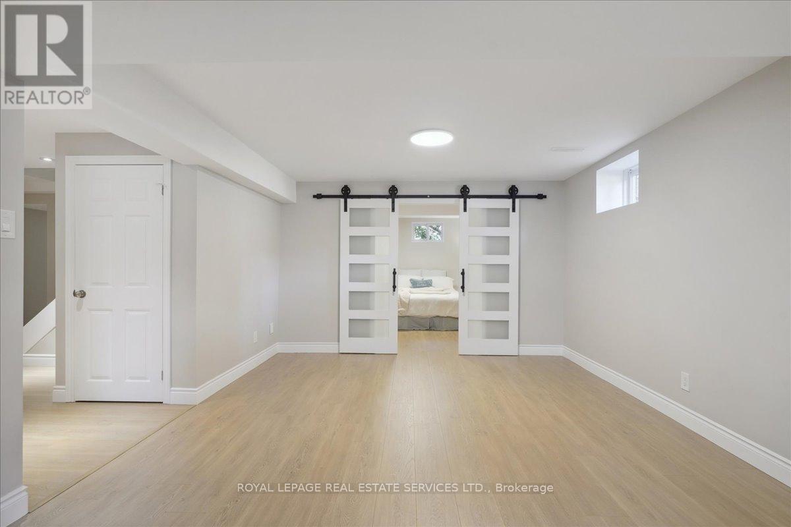1141 Vicki Lane Mississauga, Ontario L5C 2X9
$2,161,000
Welcome to your dream home, prepare to be enchanted by this STUNNING 4BDR/4BATH villa nested ON QUIET/SUNNY GREEN CRT, W/JUST STEPS TO CREDIT VALLEY GOLF course, BEAUTIFULLY RENOVATED 4 BATHS, CUSTOM CLOSETS, SPANISH/ITALIAN TILES&FIXTURES, PLASTER CROWN MLDG, NEW HARDWOOD FL. ON MAIN LEVEL, O/CONC., W/OVER 4500 SQF LIVING SPACE. HUGE SUNNY ROOMS, W/BIG WINDOWS& skylights, STONE W/OVERSIZED DECK W/MATURE LANSCAPING, PRIVATE BACKYARD oasis, shed W/HYDRO. All designed to elevate your lifestyle. READY TO BE LOVED. (id:24801)
Property Details
| MLS® Number | W11963554 |
| Property Type | Single Family |
| Community Name | Erindale |
| Amenities Near By | Public Transit |
| Community Features | School Bus |
| Parking Space Total | 5 |
Building
| Bathroom Total | 4 |
| Bedrooms Above Ground | 4 |
| Bedrooms Below Ground | 1 |
| Bedrooms Total | 5 |
| Basement Development | Finished |
| Basement Features | Apartment In Basement |
| Basement Type | N/a (finished) |
| Construction Style Attachment | Detached |
| Cooling Type | Central Air Conditioning |
| Exterior Finish | Brick |
| Fireplace Present | Yes |
| Flooring Type | Laminate, Hardwood, Tile |
| Foundation Type | Block |
| Half Bath Total | 1 |
| Heating Fuel | Natural Gas |
| Heating Type | Forced Air |
| Stories Total | 2 |
| Size Interior | 3,000 - 3,500 Ft2 |
| Type | House |
| Utility Water | Municipal Water |
Parking
| Attached Garage |
Land
| Acreage | No |
| Land Amenities | Public Transit |
| Sewer | Sanitary Sewer |
| Size Depth | 114 Ft ,10 In |
| Size Frontage | 42 Ft ,2 In |
| Size Irregular | 42.2 X 114.9 Ft ; Irregular, See Below Survey |
| Size Total Text | 42.2 X 114.9 Ft ; Irregular, See Below Survey |
Rooms
| Level | Type | Length | Width | Dimensions |
|---|---|---|---|---|
| Second Level | Bedroom | 6.86 m | 3.91 m | 6.86 m x 3.91 m |
| Second Level | Bedroom 2 | 4.98 m | 3.56 m | 4.98 m x 3.56 m |
| Second Level | Bedroom 3 | 5.31 m | 3.56 m | 5.31 m x 3.56 m |
| Second Level | Bedroom 4 | 3.3 m | 3.56 m | 3.3 m x 3.56 m |
| Basement | Bedroom | 3.86 m | 3.51 m | 3.86 m x 3.51 m |
| Basement | Recreational, Games Room | 7.72 m | 3.76 m | 7.72 m x 3.76 m |
| Main Level | Kitchen | 3.68 m | 3.07 m | 3.68 m x 3.07 m |
| Main Level | Eating Area | 3.4 m | 3.07 m | 3.4 m x 3.07 m |
| Main Level | Living Room | 4.83 m | 4.01 m | 4.83 m x 4.01 m |
| Main Level | Dining Room | 4.62 m | 3.89 m | 4.62 m x 3.89 m |
| Main Level | Family Room | 6.07 m | 4.01 m | 6.07 m x 4.01 m |
| Main Level | Laundry Room | 3.15 m | 2.06 m | 3.15 m x 2.06 m |
https://www.realtor.ca/real-estate/27894289/1141-vicki-lane-mississauga-erindale-erindale
Contact Us
Contact us for more information
Anna Wnuczek
Salesperson
1654 Lakeshore Rd W #b
Mississauga, Ontario L5J 1J3
(905) 822-6900
(905) 822-1240






