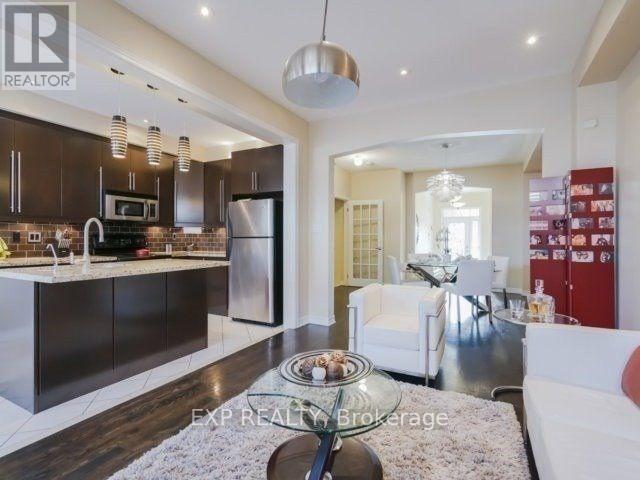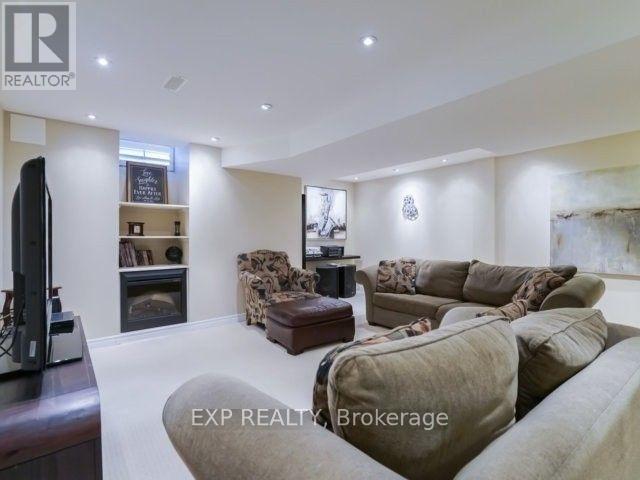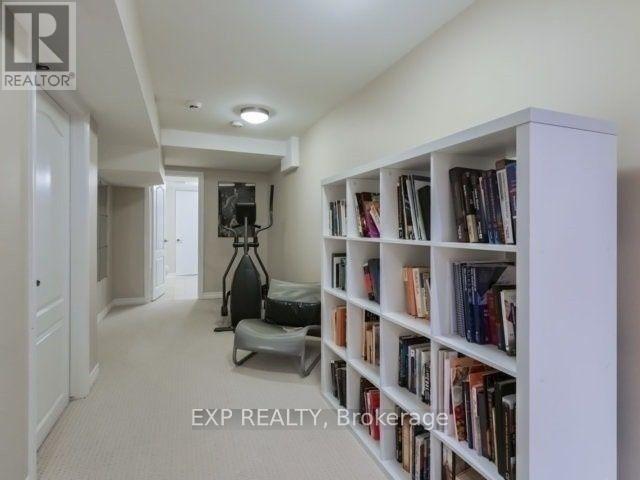3430 Whilabout Terrace Oakville, Ontario L6L 0A1
3 Bedroom
4 Bathroom
Fireplace
Central Air Conditioning
Forced Air
$3,900 Monthly
Popular 'Coral' Model In Sought After Lakeshore Woods, Unique Open Concept Design, Spacious & Professionaly Finished Basement/Rec Area W/ 3 Pce Ensuite, 9' Clngs, Sunken Foyer, Ebony Oak Hdwd, Painted W/Benjamin Moore 'Aura' Collection, 2 Fireplaces, Poplar Wood Cali Shutters, Pot Lights W/ Dimmers, Ext Ebony Cabinets In Kit W/Upgrd Handles, Granite Counters, Ceramic Bkslpsh, Valance Lighting, Stainless Steel Appliances W/ Microwave Range, 45 Degree Ceramics. (id:24801)
Property Details
| MLS® Number | W11963750 |
| Property Type | Single Family |
| Community Name | Bronte West |
| Parking Space Total | 3 |
Building
| Bathroom Total | 4 |
| Bedrooms Above Ground | 3 |
| Bedrooms Total | 3 |
| Appliances | Water Heater |
| Basement Development | Finished |
| Basement Type | N/a (finished) |
| Construction Style Attachment | Attached |
| Cooling Type | Central Air Conditioning |
| Exterior Finish | Stone, Stucco |
| Fireplace Present | Yes |
| Flooring Type | Hardwood, Carpeted |
| Foundation Type | Concrete |
| Heating Fuel | Natural Gas |
| Heating Type | Forced Air |
| Stories Total | 2 |
| Type | Row / Townhouse |
| Utility Water | Municipal Water |
Parking
| Attached Garage | |
| Garage |
Land
| Acreage | No |
| Sewer | Sanitary Sewer |
Rooms
| Level | Type | Length | Width | Dimensions |
|---|---|---|---|---|
| Main Level | Living Room | 10 m | 15.09 m | 10 m x 15.09 m |
| Main Level | Dining Room | 12 m | 12 m | 12 m x 12 m |
| Main Level | Kitchen | 7.97 m | 10 m | 7.97 m x 10 m |
| Main Level | Eating Area | 7.97 m | 7.97 m | 7.97 m x 7.97 m |
| Upper Level | Bedroom 2 | 10 m | 12 m | 10 m x 12 m |
| Upper Level | Bedroom 3 | 10 m | 10.99 m | 10 m x 10.99 m |
| Upper Level | Primary Bedroom | 12 m | 17.06 m | 12 m x 17.06 m |
https://www.realtor.ca/real-estate/27894646/3430-whilabout-terrace-oakville-bronte-west-bronte-west
Contact Us
Contact us for more information
Rob Gill
Salesperson
www.robgillrealtygroup.ca/
www.facebook.com/robgillrealtygroup
twitter.com/rgrgroup
www.linkedin.com/in/robgillrealtygroup/
Exp Realty
4711 Yonge St 10th Flr, 106430
Toronto, Ontario M2N 6K8
4711 Yonge St 10th Flr, 106430
Toronto, Ontario M2N 6K8
(866) 530-7737





















