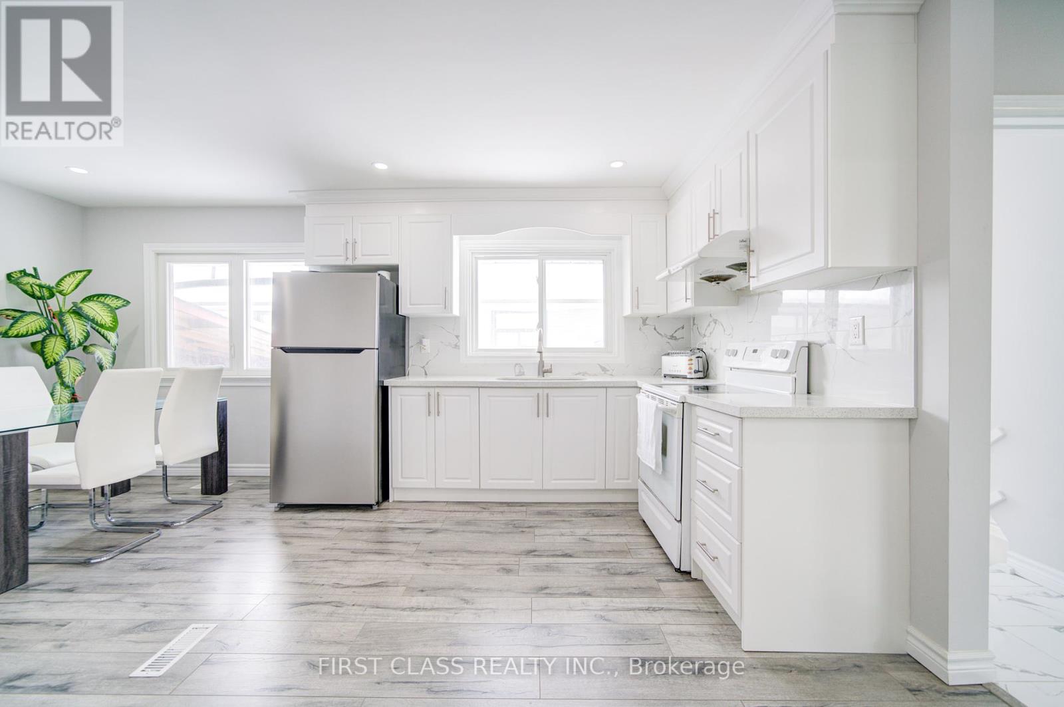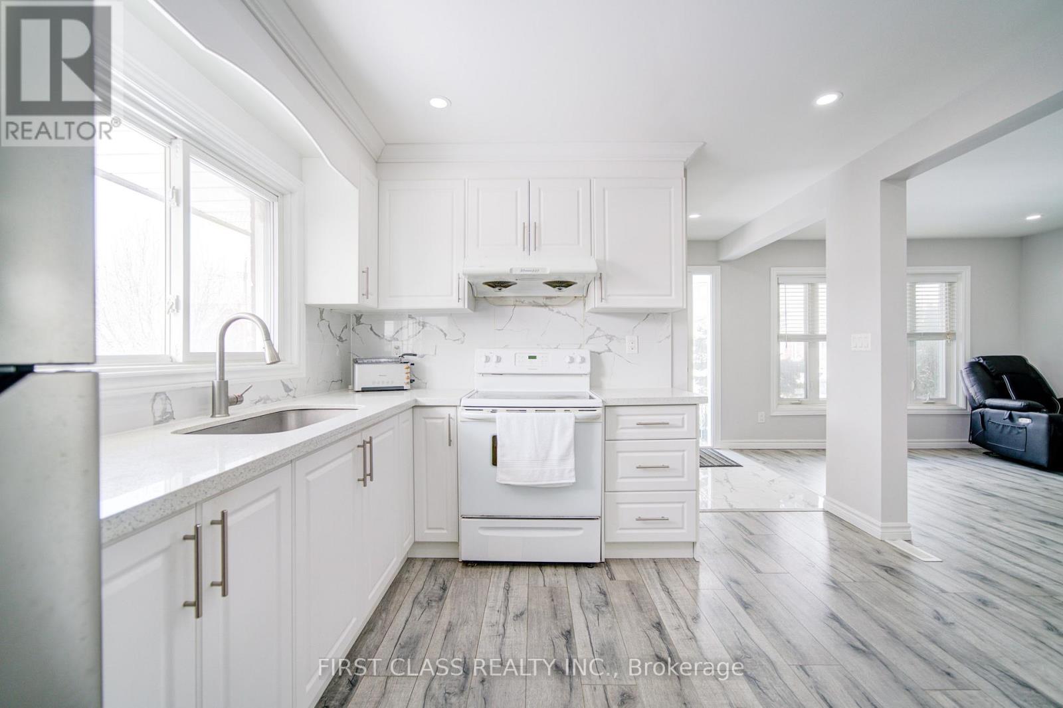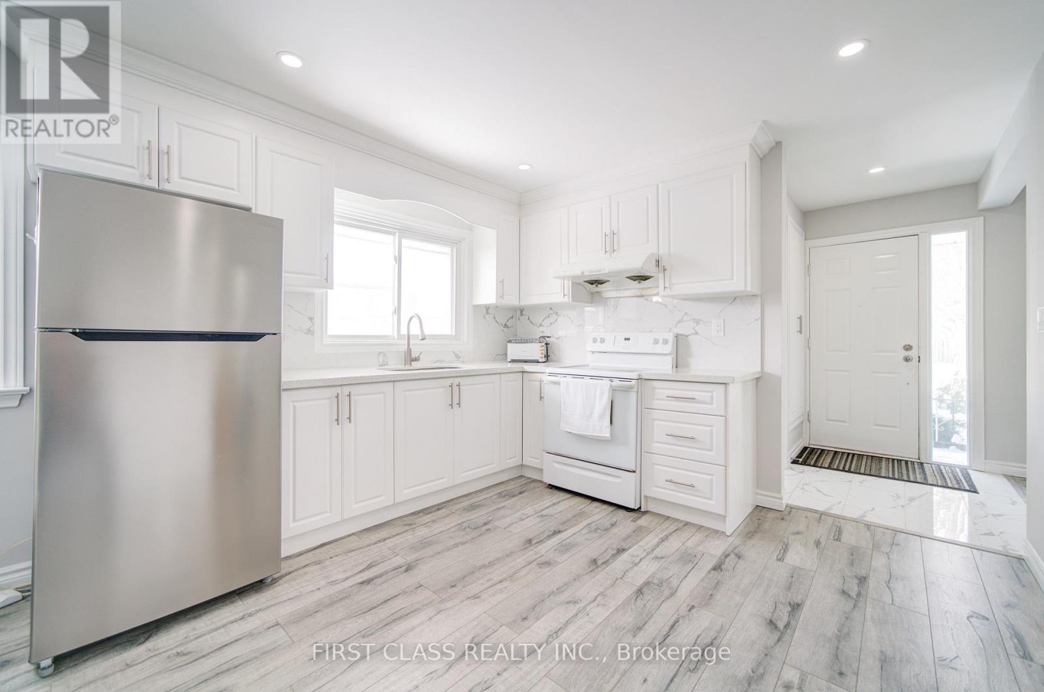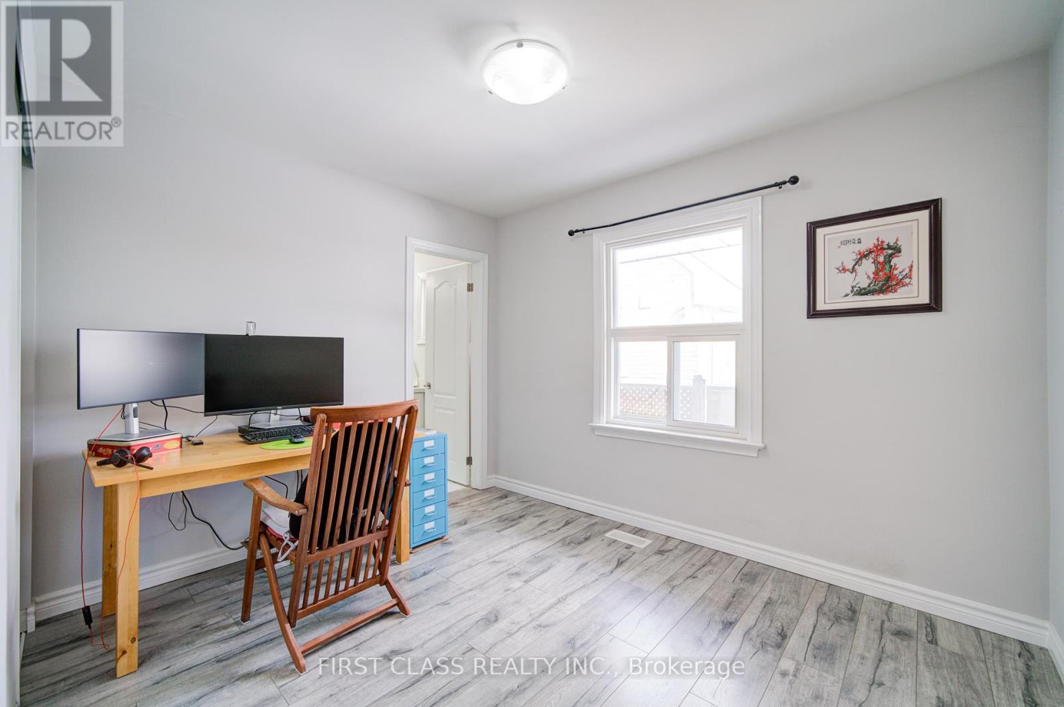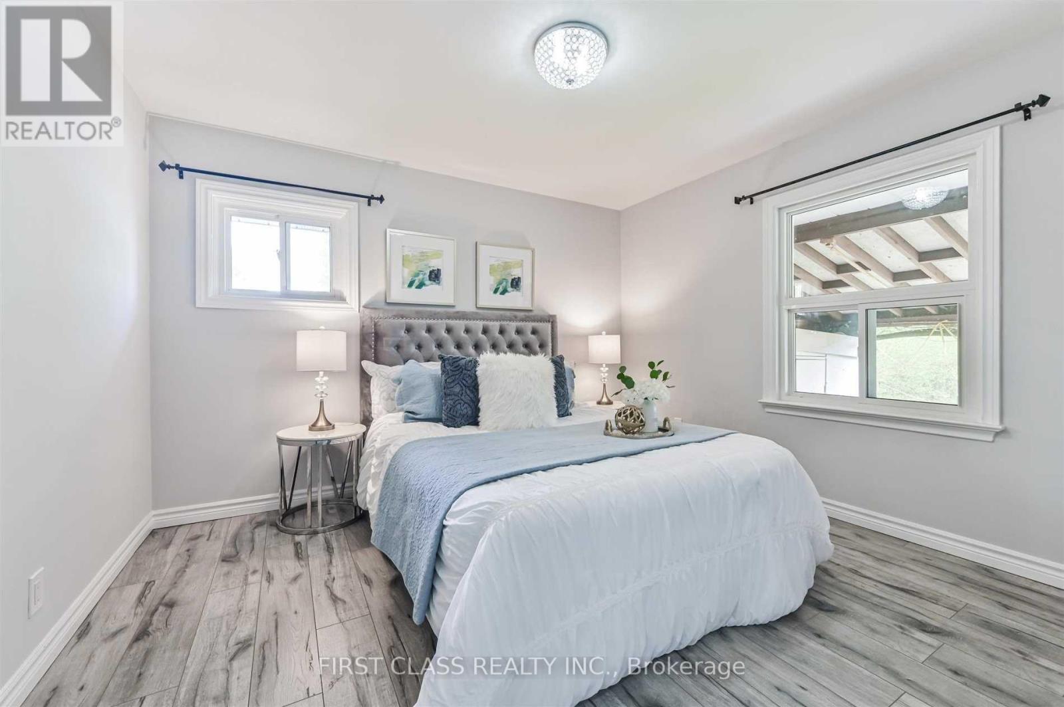39 Joanna Drive Toronto, Ontario M1R 4H9
$1,100,000
Fully Renovated Bungalow In Highly Demanded Community. Over 150K Upgrades did a few years ago. All windows have been replaced in 2020. Newer side storm door (2022), Roof (2017), Pot lights throughout the main floor and basement. 3 Beds + Two 3-pc Bath On Main Floor. Open Concept Layout. Separate Entrance To Bsmt With 2 Beds with Above Ground Windows + One 3-pc Bath + 1 Kitchen. $2000+/month For Potential Rental Income. Owned Hot water heater. 100 AMP circuit breaker. Walk Out To The Garden, Shed, Storage Area, Gazebo In Backyard. No Survey. Mins To Hwy 401 & D.V.P./404. Walking Distance to TTC bus station, Shops, Restaurants, Parkway Mall, Schools, Park & More. This home is Move-in Ready. You Shouldn't Miss it! (id:24801)
Property Details
| MLS® Number | E11964024 |
| Property Type | Single Family |
| Community Name | Wexford-Maryvale |
| Amenities Near By | Park, Place Of Worship, Public Transit, Schools |
| Features | In-law Suite |
| Parking Space Total | 4 |
| Structure | Shed |
Building
| Bathroom Total | 3 |
| Bedrooms Above Ground | 3 |
| Bedrooms Below Ground | 2 |
| Bedrooms Total | 5 |
| Appliances | Range, Dryer, Refrigerator, Two Stoves, Washer, Window Coverings |
| Architectural Style | Bungalow |
| Basement Development | Finished |
| Basement Features | Separate Entrance |
| Basement Type | N/a (finished) |
| Construction Style Attachment | Detached |
| Cooling Type | Central Air Conditioning |
| Exterior Finish | Brick |
| Flooring Type | Laminate |
| Foundation Type | Unknown |
| Heating Fuel | Natural Gas |
| Heating Type | Forced Air |
| Stories Total | 1 |
| Type | House |
| Utility Water | Municipal Water |
Parking
| Carport |
Land
| Acreage | No |
| Fence Type | Fenced Yard |
| Land Amenities | Park, Place Of Worship, Public Transit, Schools |
| Sewer | Sanitary Sewer |
| Size Depth | 125 Ft |
| Size Frontage | 40 Ft |
| Size Irregular | 40 X 125 Ft |
| Size Total Text | 40 X 125 Ft |
Rooms
| Level | Type | Length | Width | Dimensions |
|---|---|---|---|---|
| Basement | Kitchen | 9.2 m | 3.2 m | 9.2 m x 3.2 m |
| Basement | Bedroom 4 | 4.23 m | 3.3 m | 4.23 m x 3.3 m |
| Basement | Bedroom 5 | 3.48 m | 4.57 m | 3.48 m x 4.57 m |
| Main Level | Living Room | 5.76 m | 3.34 m | 5.76 m x 3.34 m |
| Main Level | Dining Room | 2.72 m | 3.38 m | 2.72 m x 3.38 m |
| Main Level | Kitchen | 2.73 m | 3.38 m | 2.73 m x 3.38 m |
| Main Level | Bedroom 2 | 3.27 m | 2.81 m | 3.27 m x 2.81 m |
| Main Level | Primary Bedroom | 3.66 m | 3.4 m | 3.66 m x 3.4 m |
| Main Level | Bedroom 3 | 3.66 m | 2.84 m | 3.66 m x 2.84 m |
Utilities
| Cable | Installed |
Contact Us
Contact us for more information
Mark Huang
Salesperson
www.markhuanghomes.com/
7481 Woodbine Ave #203
Markham, Ontario L3R 2W1
(905) 604-1010
(905) 604-1111
www.firstclassrealty.ca/










