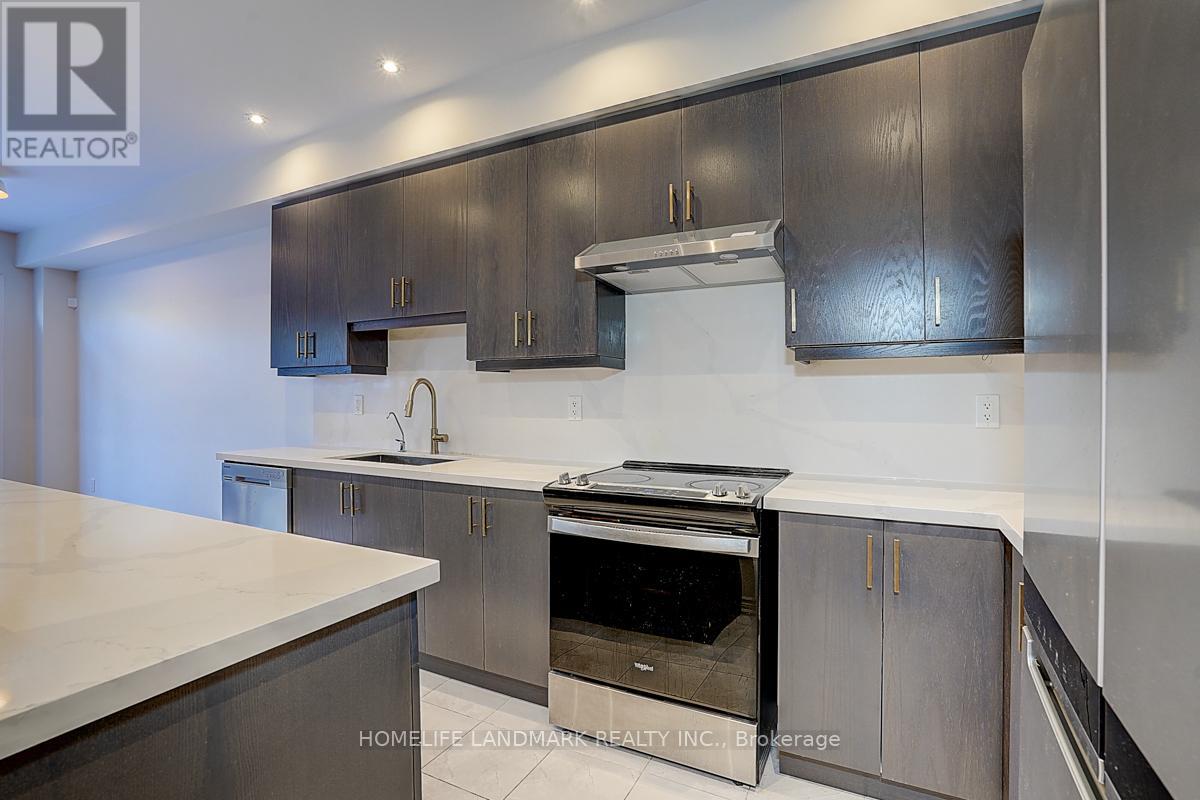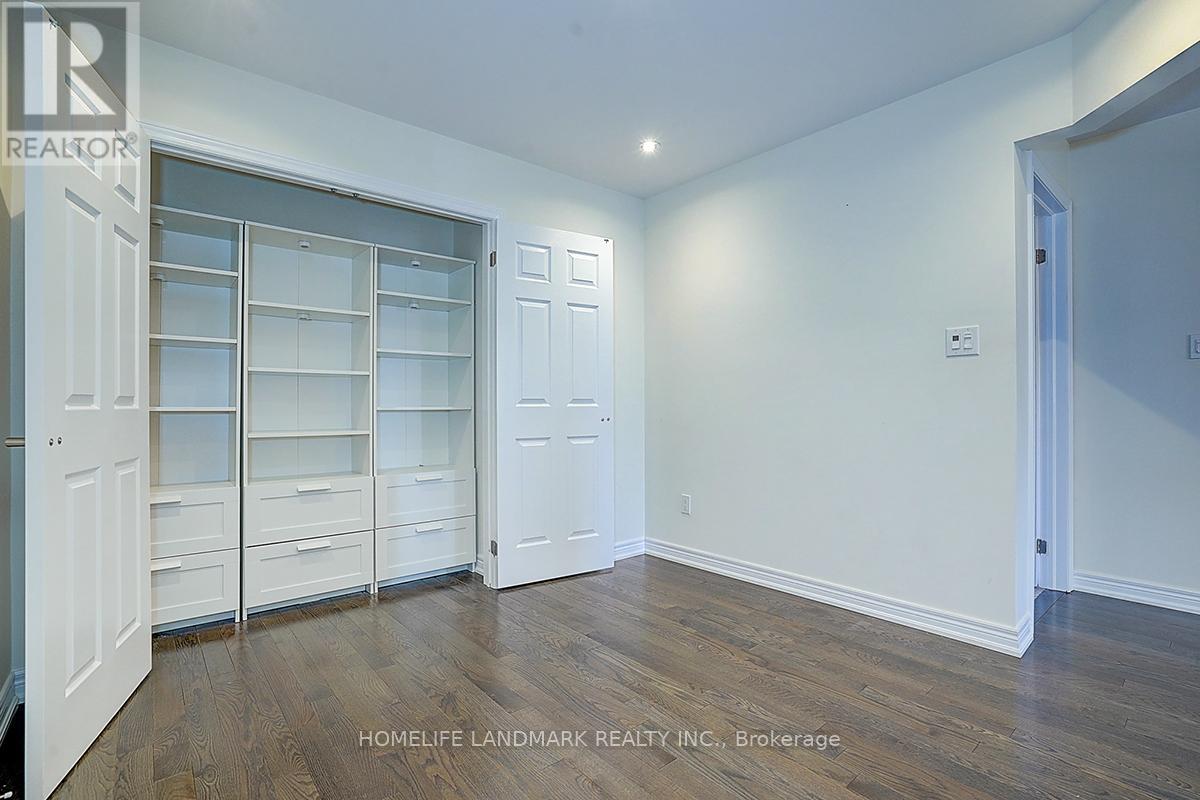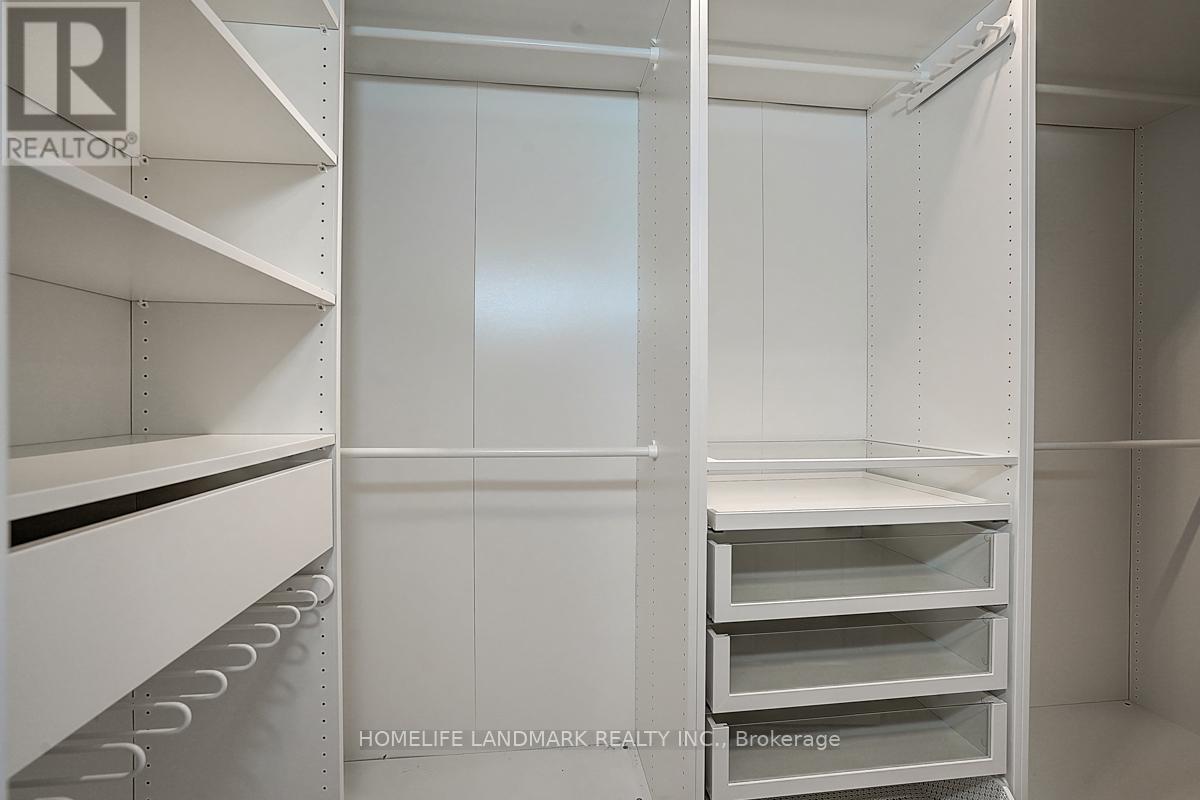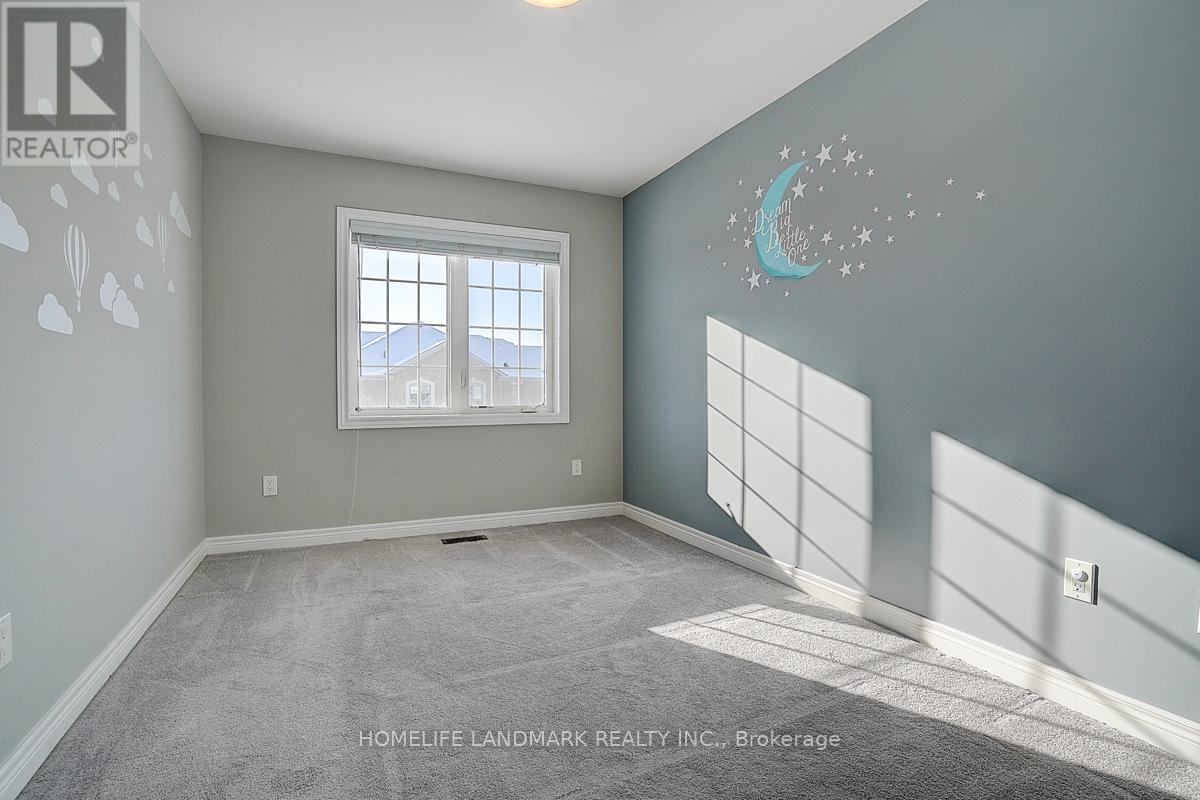78 Port Arthur Crescent Richmond Hill, Ontario L4E 0Z9
$3,900 Monthly
Modern designer freehold townhouse with Finished Basement Overlooking a Golf Club! This stylish and upgraded home features a second-floor office with a custom closet. Enjoy 9 ft ceilings on the main floor, a newly upgraded kitchen with granite countertop, sink, s/s appliances, and elegant hardware. The home also boasts a newly renovated powder room, quartz vanity tops in the second-floor bathrooms, pot lights throughout, and a master bedroom with elegant newer wallpaper and a custom walk-in closet. Direct access from garage, specious foyer, interlock back yard. Conveniently located just 6 minutes from Richmond Hill High School, 8 minutes from Highway 404, and steps from scenic trails, plazas, and all essential amenities. Don't miss this fantastic rental opportunity (id:24801)
Property Details
| MLS® Number | N11963490 |
| Property Type | Single Family |
| Community Name | Jefferson |
| Parking Space Total | 2 |
Building
| Bathroom Total | 4 |
| Bedrooms Above Ground | 3 |
| Bedrooms Below Ground | 1 |
| Bedrooms Total | 4 |
| Appliances | Dryer, Washer |
| Basement Development | Finished |
| Basement Type | N/a (finished) |
| Construction Style Attachment | Attached |
| Cooling Type | Central Air Conditioning |
| Exterior Finish | Brick |
| Fireplace Present | Yes |
| Flooring Type | Hardwood, Laminate |
| Foundation Type | Concrete |
| Half Bath Total | 1 |
| Heating Fuel | Natural Gas |
| Heating Type | Forced Air |
| Stories Total | 2 |
| Type | Row / Townhouse |
| Utility Water | Municipal Water |
Parking
| Garage |
Land
| Acreage | No |
| Sewer | Sanitary Sewer |
Rooms
| Level | Type | Length | Width | Dimensions |
|---|---|---|---|---|
| Second Level | Primary Bedroom | 5.28 m | 3.64 m | 5.28 m x 3.64 m |
| Second Level | Bedroom 2 | 3.84 m | 2.87 m | 3.84 m x 2.87 m |
| Second Level | Bedroom 3 | 4.16 m | 2.73 m | 4.16 m x 2.73 m |
| Second Level | Office | 3.03 m | 3.02 m | 3.03 m x 3.02 m |
| Basement | Recreational, Games Room | Measurements not available | ||
| Main Level | Dining Room | 4.96 m | 3.25 m | 4.96 m x 3.25 m |
| Main Level | Living Room | 5.35 m | 3.25 m | 5.35 m x 3.25 m |
| Main Level | Kitchen | 4.31 m | 2.26 m | 4.31 m x 2.26 m |
| Main Level | Eating Area | 3.94 m | 2.42 m | 3.94 m x 2.42 m |
Contact Us
Contact us for more information
Danny Zhang
Broker
7240 Woodbine Ave Unit 103
Markham, Ontario L3R 1A4
(905) 305-1600
(905) 305-1609
www.homelifelandmark.com/









































