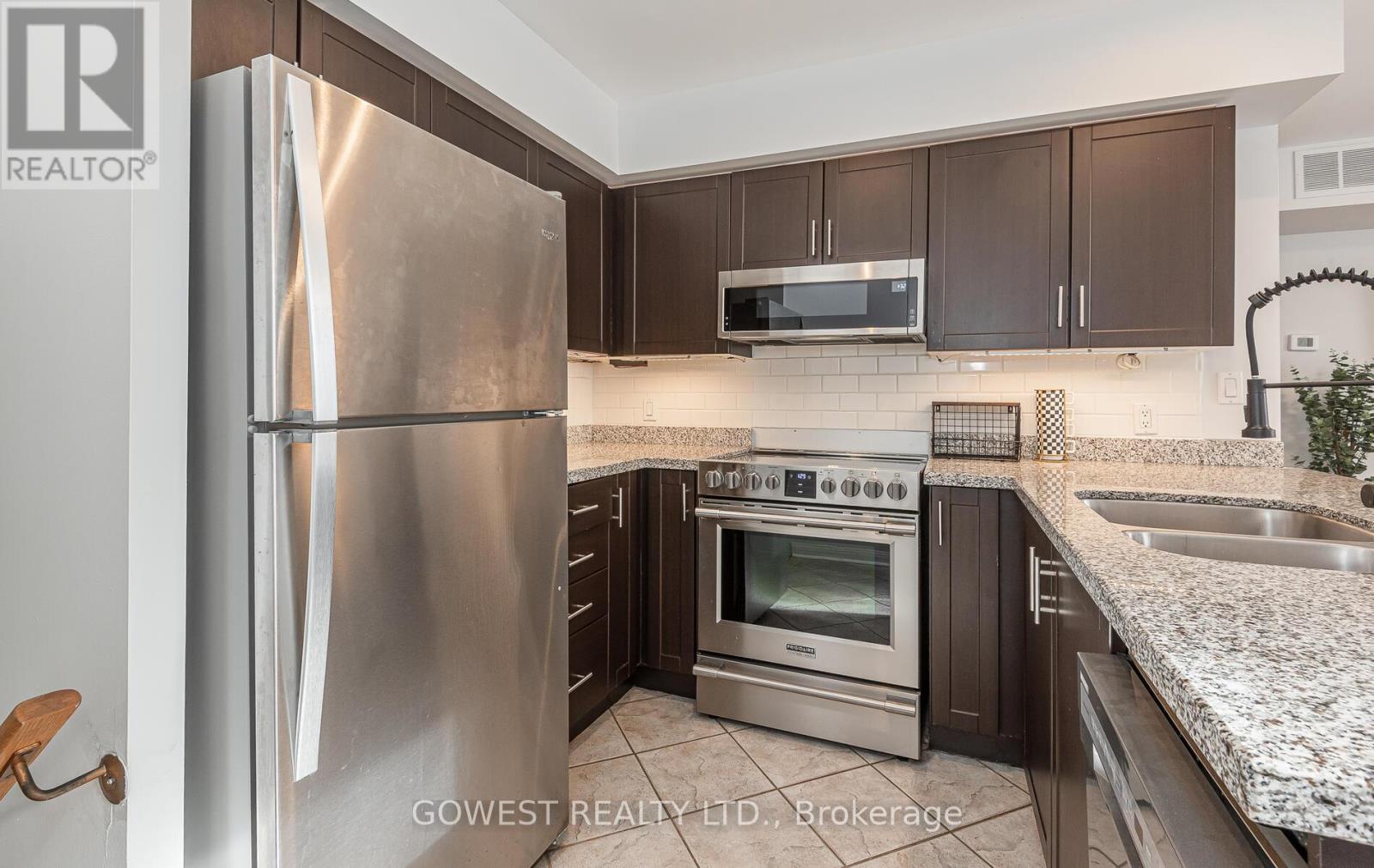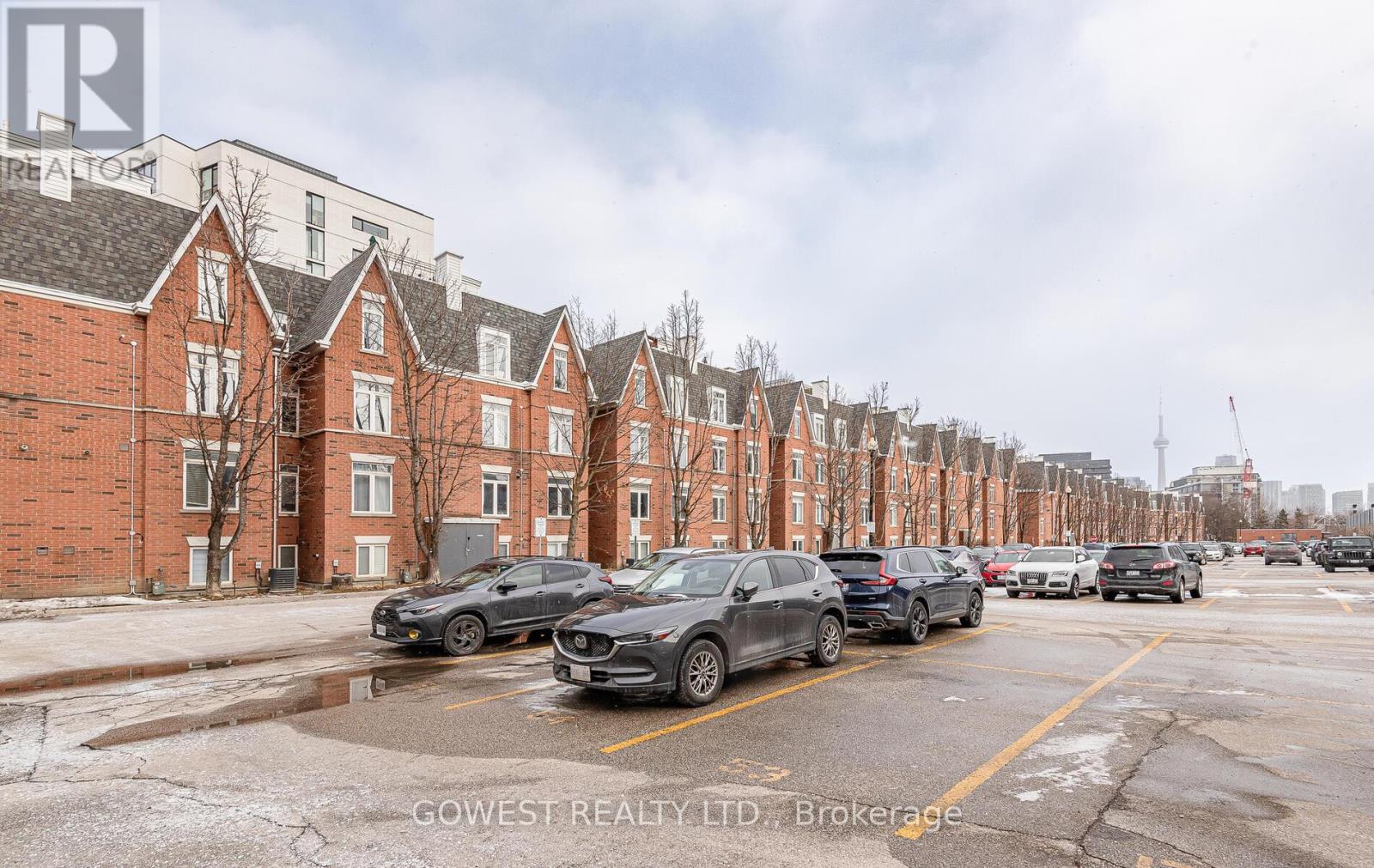4505 - 45 Sudbury Street Toronto, Ontario M6J 3W6
$789,000Maintenance, Heat, Electricity, Water, Common Area Maintenance, Parking, Insurance
$625.97 Monthly
Maintenance, Heat, Electricity, Water, Common Area Maintenance, Parking, Insurance
$625.97 MonthlyDowntown Living at Its Best! This Stunning Two Bedroom, Three Level Townhome in Toronto's Highly Sought After Queen West Has It All: Rooftop Terrace With Panoramic Skyline Views, Open Concept Kitchen With Granite Countertops and Breakfast Bar, and Upgraded Hardwood Floors. Voted One of the World's Coolest Neighborhoods by Vogue Magazine, and Home to The City's Top Restaurants, Cafes and Shops, This Primely Situated Property is a Must See. Walking Distance to King West, Liberty Village and Trinity Bellwoods Park. One Owned Parking Spot. Maintenance Fees Include Heat, Hydro, Water, Plus, Plus! (id:24801)
Property Details
| MLS® Number | C11963942 |
| Property Type | Single Family |
| Community Name | Niagara |
| Amenities Near By | Hospital, Park, Public Transit, Schools |
| Community Features | Pet Restrictions |
| Features | Lighting, In Suite Laundry |
| Parking Space Total | 1 |
| Structure | Porch |
Building
| Bathroom Total | 1 |
| Bedrooms Above Ground | 2 |
| Bedrooms Total | 2 |
| Amenities | Visitor Parking |
| Appliances | Microwave, Refrigerator, Stove, Window Coverings |
| Cooling Type | Central Air Conditioning |
| Exterior Finish | Brick |
| Fire Protection | Smoke Detectors |
| Flooring Type | Hardwood |
| Foundation Type | Concrete |
| Heating Fuel | Natural Gas |
| Heating Type | Forced Air |
| Stories Total | 3 |
| Size Interior | 800 - 899 Ft2 |
| Type | Row / Townhouse |
Parking
| No Garage |
Land
| Acreage | No |
| Land Amenities | Hospital, Park, Public Transit, Schools |
| Landscape Features | Landscaped |
| Zoning Description | Residential |
Rooms
| Level | Type | Length | Width | Dimensions |
|---|---|---|---|---|
| Second Level | Bedroom | 3.73 m | 2.67 m | 3.73 m x 2.67 m |
| Second Level | Bedroom 2 | 2.44 m | 2.44 m | 2.44 m x 2.44 m |
| Third Level | Other | 3 m | 3 m | 3 m x 3 m |
| Main Level | Living Room | 5.08 m | 3.96 m | 5.08 m x 3.96 m |
| Main Level | Dining Room | 5.08 m | 3.96 m | 5.08 m x 3.96 m |
| Main Level | Kitchen | 3.66 m | 3.35 m | 3.66 m x 3.35 m |
https://www.realtor.ca/real-estate/27894952/4505-45-sudbury-street-toronto-niagara-niagara
Contact Us
Contact us for more information
Michael Didier
Salesperson
2273 Dundas St. W.
Toronto, Ontario M6R 1X6
(416) 534-3511
(416) 534-3512
www.gowestrealty.ca/
























