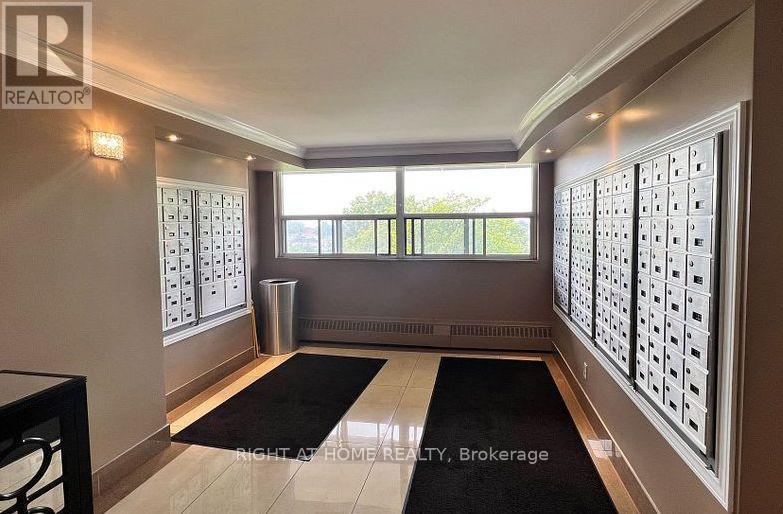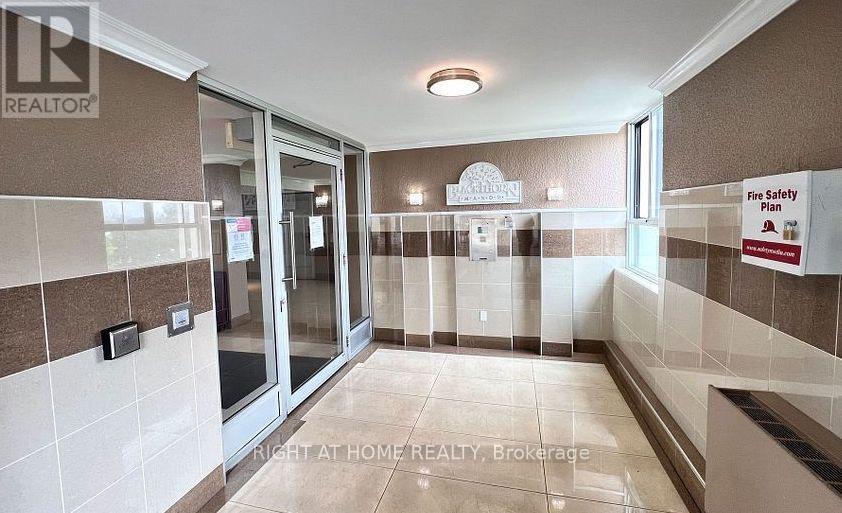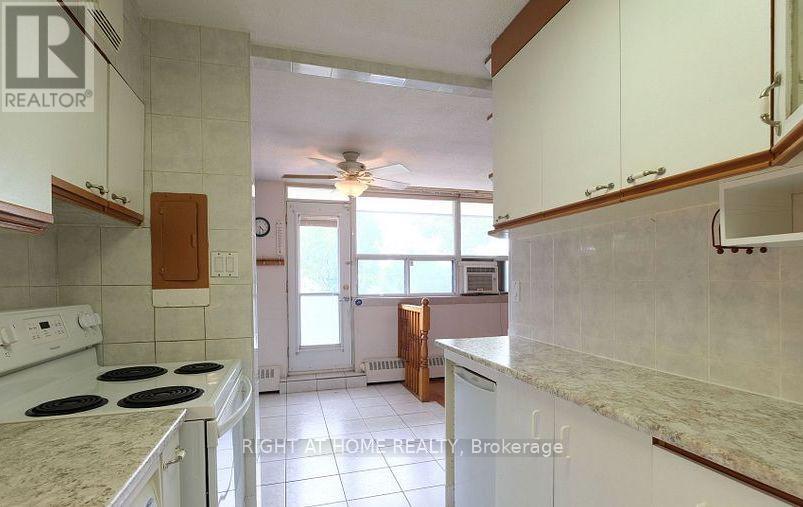405 - 541 Blackthorn Avenue Toronto, Ontario M6M 5A6
$596,800Maintenance, Common Area Maintenance
$711.25 Monthly
Maintenance, Common Area Maintenance
$711.25 MonthlyStunning Large Format 2 Bedroom Condo in the Heart of Toronto ***All Utilities included in Low Maintenance Fee + BONUS Internet and Cable T.V Package also included*** Building Amenities Include: Outdoor Pool, Barbeque area, Tennis Court, Laundry Room, Security System & Visitor Parking. Children's Playground and Haverson Park right next to Building. Incredible Location: Across the street to the New Eglinton LRT Caledonia Station which Connects to 'Go' Train and Buses. Rare Model Unit Featuring Huge Main Floor Footprint, with Spacious Rooms, Lots of Storage, and Ground Level Terrace! Absolutely Must See. Enjoy Living in the City with Access to all Amenities - Shops, Parks, Schools, Shopping, Restaurants and More! Includes 1 Underground Parking Spot. (id:24801)
Property Details
| MLS® Number | W11963516 |
| Property Type | Single Family |
| Community Name | Keelesdale-Eglinton West |
| Amenities Near By | Hospital, Park, Public Transit, Schools |
| Community Features | Pet Restrictions |
| Features | Laundry- Coin Operated |
| Parking Space Total | 1 |
| Structure | Tennis Court |
Building
| Bathroom Total | 1 |
| Bedrooms Above Ground | 2 |
| Bedrooms Total | 2 |
| Amenities | Exercise Centre, Party Room, Sauna |
| Appliances | Dishwasher, Dryer, Microwave, Refrigerator, Stove, Washer |
| Basement Features | Apartment In Basement |
| Basement Type | N/a |
| Cooling Type | Window Air Conditioner |
| Exterior Finish | Brick |
| Flooring Type | Hardwood, Tile |
| Heating Fuel | Electric |
| Heating Type | Baseboard Heaters |
| Size Interior | 800 - 899 Ft2 |
| Type | Apartment |
Parking
| Underground |
Land
| Acreage | No |
| Land Amenities | Hospital, Park, Public Transit, Schools |
Rooms
| Level | Type | Length | Width | Dimensions |
|---|---|---|---|---|
| Main Level | Living Room | 6.35 m | 3.45 m | 6.35 m x 3.45 m |
| Main Level | Kitchen | 3.83 m | 2.24 m | 3.83 m x 2.24 m |
| Main Level | Dining Room | 6.35 m | 3.45 m | 6.35 m x 3.45 m |
| Main Level | Primary Bedroom | 5.25 m | 2.54 m | 5.25 m x 2.54 m |
| Main Level | Bedroom 2 | 4.55 m | 3.81 m | 4.55 m x 3.81 m |
| Main Level | Bathroom | 2.2 m | 1.75 m | 2.2 m x 1.75 m |
Contact Us
Contact us for more information
Joe Perri
Salesperson
(416) 464-2460
1396 Don Mills Rd Unit B-121
Toronto, Ontario M3B 0A7
(416) 391-3232
(416) 391-0319
www.rightathomerealty.com/

























