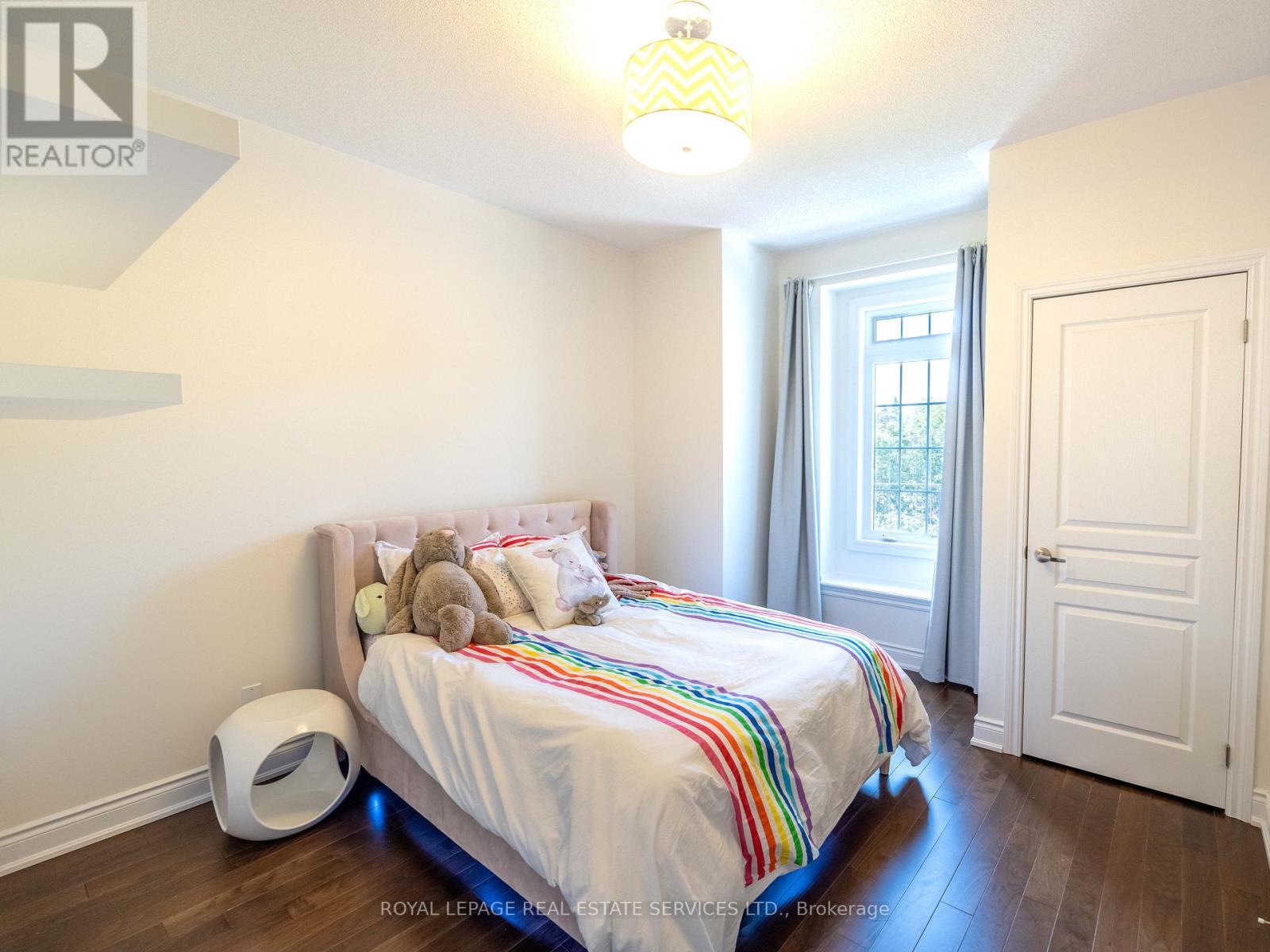2083 Grange Drive Mississauga, Ontario L5B 1P4
$4,600 Monthly
Beautifully appointed three bedroom + den townhome in Gordon Woods. The ground floor features a welcoming foyer with recreation room, leading out to the professionally landscaped backyard / playground, with access to your multi-level patio deck - perfect for entertaining and relaxing family moments. On the second floor you'll find yourself in the designer kitchen equipped with totl appliances, adjoining family room with gas fireplace, formal dining room, office/den, and powder room - perfect for dinner parties and entertaining guests. The third floor delivers a principal bedroom with ensuite and walk-in closet, two generous bedrooms, a second bathroom and laundry room - ample space for family members or guests. Features you'll love include: walnut flooring throughout, marble flooring in the kitchen and select bathrooms, caesarstone quartz countertops, marble glass backsplash, automated blum cabinets, coffered ceilings, pot lights, big a** haiku fan, and Tesla EV charger. Available on April 1, 2025. (id:24801)
Property Details
| MLS® Number | W11963915 |
| Property Type | Single Family |
| Community Name | Cooksville |
| Amenities Near By | Hospital, Park, Public Transit, Schools |
| Features | Carpet Free |
| Parking Space Total | 4 |
Building
| Bathroom Total | 3 |
| Bedrooms Above Ground | 3 |
| Bedrooms Below Ground | 1 |
| Bedrooms Total | 4 |
| Appliances | Water Heater, Window Coverings |
| Construction Style Attachment | Attached |
| Cooling Type | Central Air Conditioning |
| Exterior Finish | Brick |
| Fireplace Present | Yes |
| Fireplace Total | 1 |
| Foundation Type | Poured Concrete |
| Half Bath Total | 1 |
| Heating Fuel | Natural Gas |
| Heating Type | Forced Air |
| Stories Total | 3 |
| Size Interior | 2,000 - 2,500 Ft2 |
| Type | Row / Townhouse |
| Utility Water | Municipal Water |
Parking
| Attached Garage |
Land
| Acreage | No |
| Land Amenities | Hospital, Park, Public Transit, Schools |
| Sewer | Sanitary Sewer |
| Size Depth | 95 Ft |
| Size Frontage | 22 Ft ,3 In |
| Size Irregular | 22.3 X 95 Ft |
| Size Total Text | 22.3 X 95 Ft |
Rooms
| Level | Type | Length | Width | Dimensions |
|---|---|---|---|---|
| Second Level | Kitchen | 3.66 m | 3.35 m | 3.66 m x 3.35 m |
| Second Level | Living Room | 6.4 m | 3.66 m | 6.4 m x 3.66 m |
| Second Level | Dining Room | 4.88 m | 3.35 m | 4.88 m x 3.35 m |
| Second Level | Den | 3.05 m | 2.74 m | 3.05 m x 2.74 m |
| Third Level | Bathroom | Measurements not available | ||
| Third Level | Primary Bedroom | 4.88 m | 3.66 m | 4.88 m x 3.66 m |
| Third Level | Bedroom 2 | 3.35 m | 2.74 m | 3.35 m x 2.74 m |
| Third Level | Bedroom 3 | 3.66 m | 3.05 m | 3.66 m x 3.05 m |
| Third Level | Laundry Room | Measurements not available | ||
| Third Level | Bathroom | Measurements not available | ||
| Ground Level | Recreational, Games Room | 4.27 m | 2.74 m | 4.27 m x 2.74 m |
https://www.realtor.ca/real-estate/27894976/2083-grange-drive-mississauga-cooksville-cooksville
Contact Us
Contact us for more information
Jeff Podgorski
Salesperson
www.jeffpodgorski.com/
www.instagram.com/jeffpodgorski__/
www.linkedin.com/in/jeffreypodgorski/
2520 Eglinton Ave West #207c
Mississauga, Ontario L5M 0Y4
(905) 828-1122
(905) 828-7925































