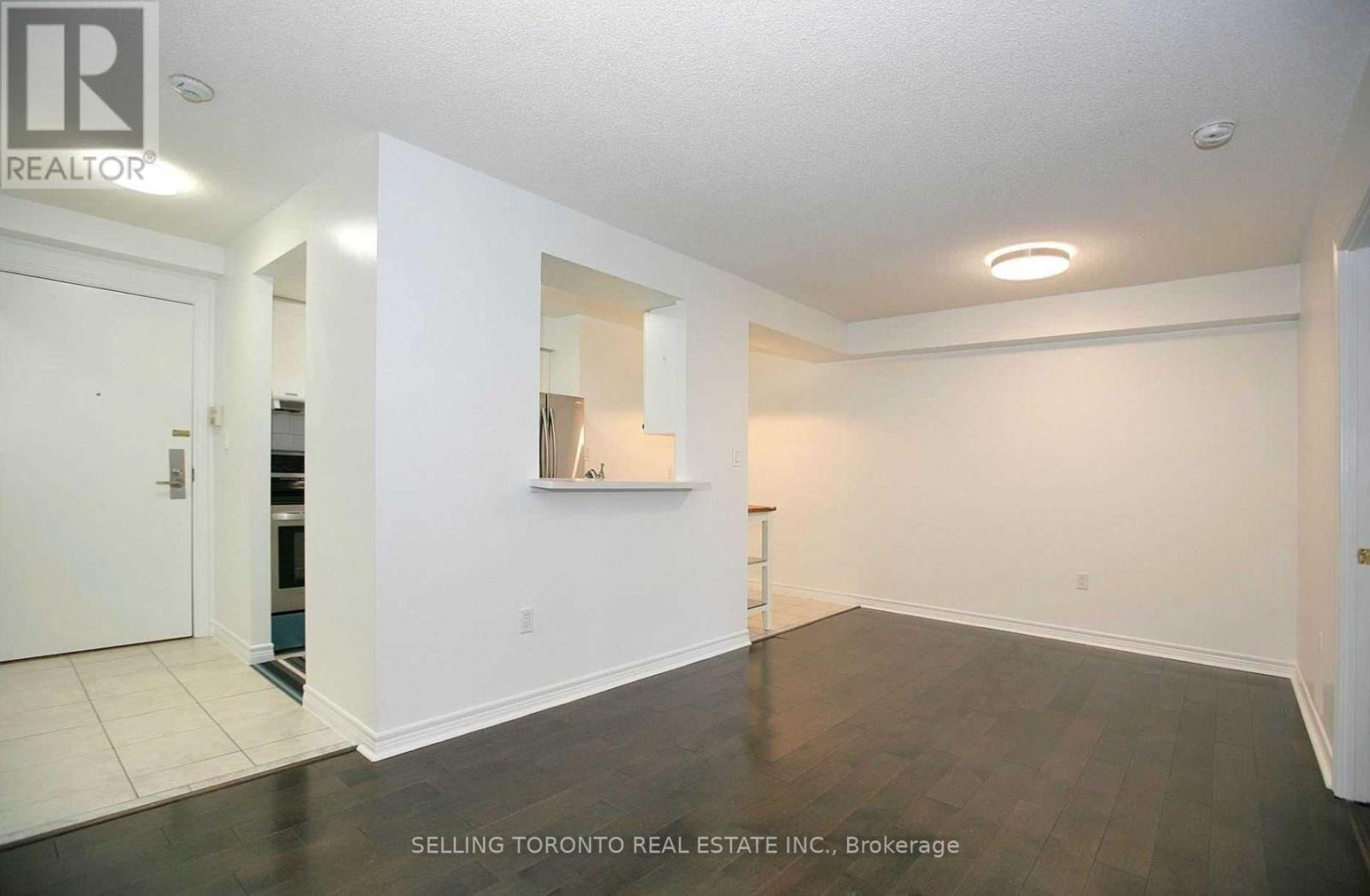1006 - 88 Grandview Way Toronto, Ontario M2N 6V6
$649,000Maintenance, Common Area Maintenance, Insurance, Parking, Water
$688.12 Monthly
Maintenance, Common Area Maintenance, Insurance, Parking, Water
$688.12 MonthlyWelcome to this luxurious Tridel condo, where comfort meets elegance. With split bedrooms, two baths, and a modern kitchen featuring new appliances with a brand new countertop and fan . LG laundry appliances and 1 parking and 1 locker Enjoy security with a 24-hour gatehouse.Located near Metro, entertainment, libraries, and esteemed schools like McKee Public and Earl Haig, plus TTC and subway access, convenience is unmatched. And with Earl Haig and McKee's reputation for excellence, this condo offers the perfect blend of luxury and practicality. **EXTRAS** Fridge, Stove, Washer, Dryer, Diswasher, All Efs. Water Heater (Rental), All Existing Window Coverings, Buyer To Verify Room Measurements. *Price Includes 1 Locker And 1 Parking* (id:24801)
Property Details
| MLS® Number | C11906858 |
| Property Type | Single Family |
| Neigbourhood | North York |
| Community Name | Willowdale East |
| Amenities Near By | Schools |
| Community Features | Pet Restrictions |
| Features | Balcony |
| Parking Space Total | 1 |
| View Type | View |
Building
| Bathroom Total | 2 |
| Bedrooms Above Ground | 2 |
| Bedrooms Total | 2 |
| Amenities | Recreation Centre, Storage - Locker |
| Appliances | Dryer, Refrigerator, Stove, Washer, Water Heater, Window Coverings |
| Cooling Type | Central Air Conditioning |
| Exterior Finish | Brick Facing, Brick |
| Flooring Type | Hardwood, Ceramic |
| Heating Fuel | Natural Gas |
| Heating Type | Forced Air |
| Size Interior | 800 - 899 Ft2 |
| Type | Apartment |
Parking
| Underground | |
| Garage |
Land
| Acreage | No |
| Land Amenities | Schools |
Rooms
| Level | Type | Length | Width | Dimensions |
|---|---|---|---|---|
| Main Level | Living Room | 4.6 m | 3 m | 4.6 m x 3 m |
| Main Level | Dining Room | 2.9 m | 2.8 m | 2.9 m x 2.8 m |
| Main Level | Kitchen | 4 m | 2.2 m | 4 m x 2.2 m |
| Main Level | Primary Bedroom | 3.3 m | 3 m | 3.3 m x 3 m |
| Main Level | Bedroom 2 | 2.7 m | 2.5 m | 2.7 m x 2.5 m |
Contact Us
Contact us for more information
Sunyoung Park
Salesperson
4711 Yonge St 10th Floor
Toronto, Ontario M2N 6K8
(416) 839-9889
(416) 225-8880
www.sellingto.co/


















