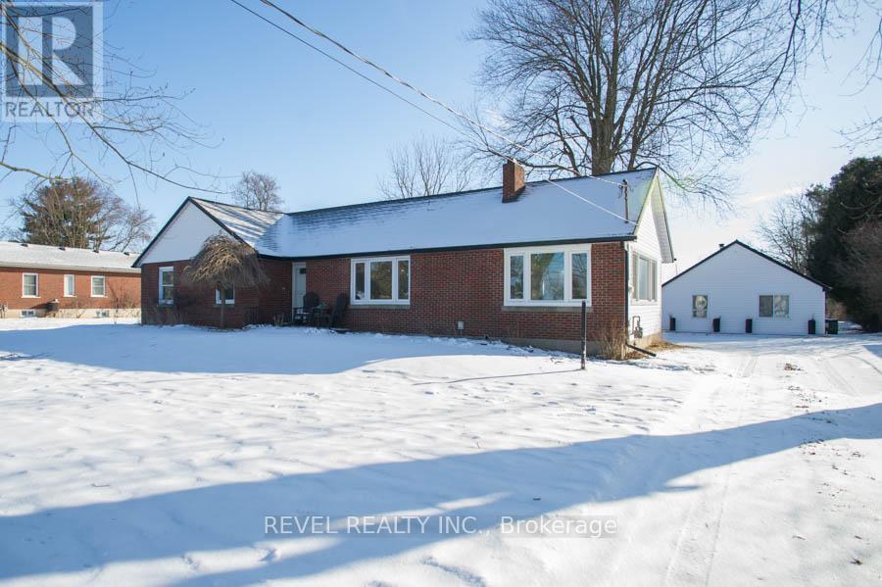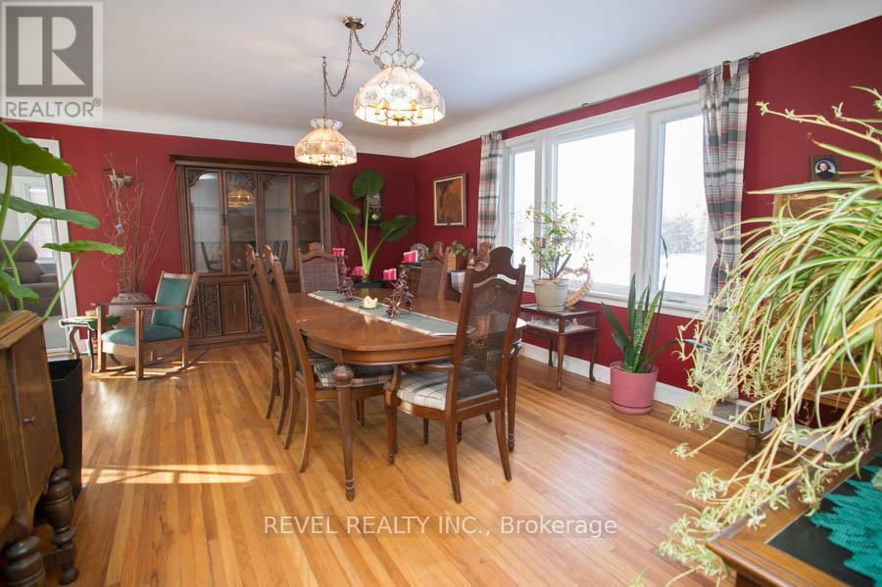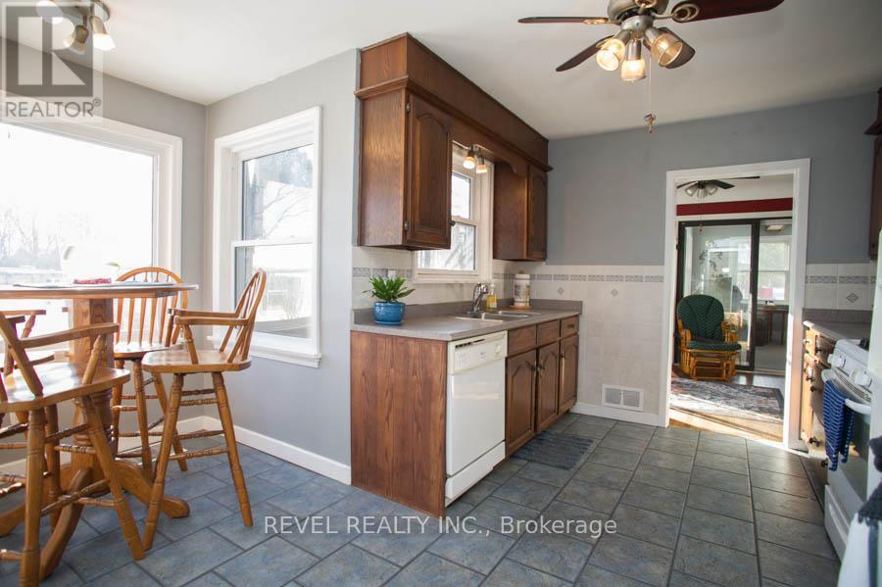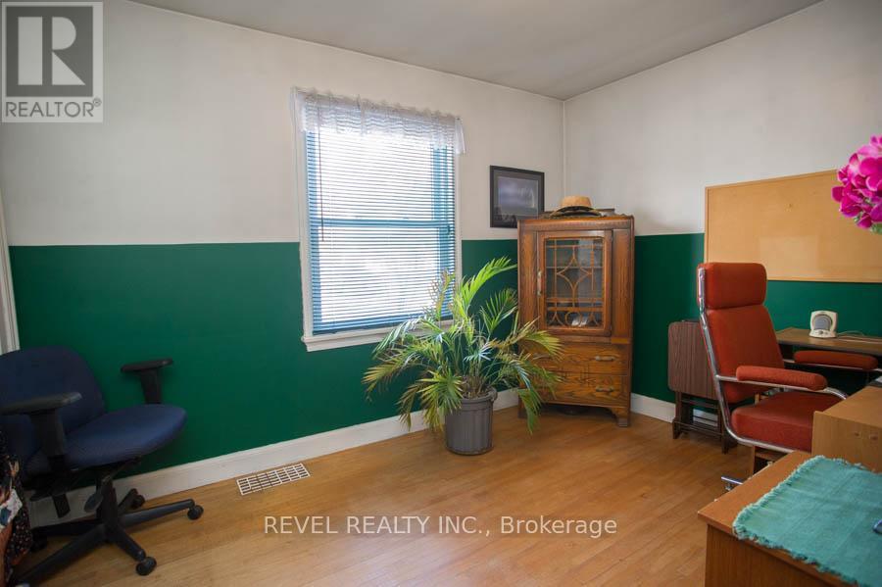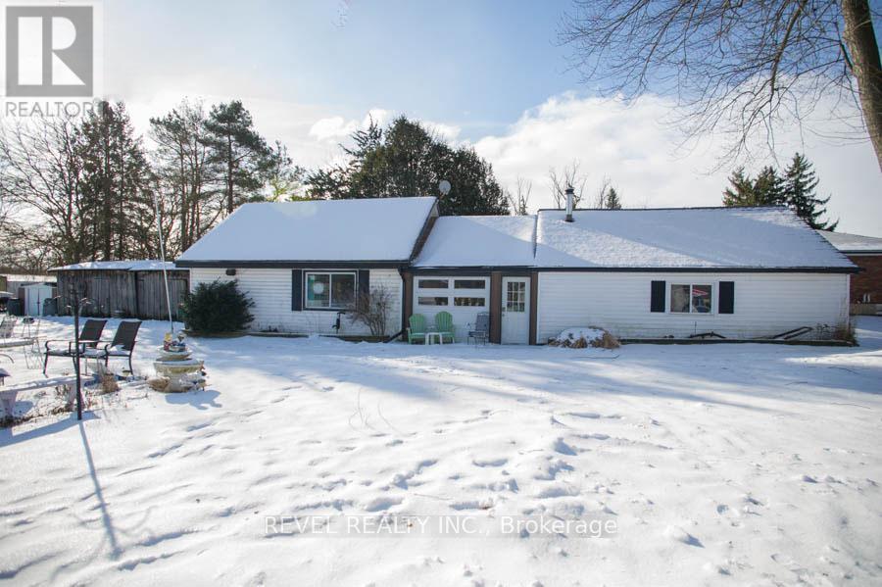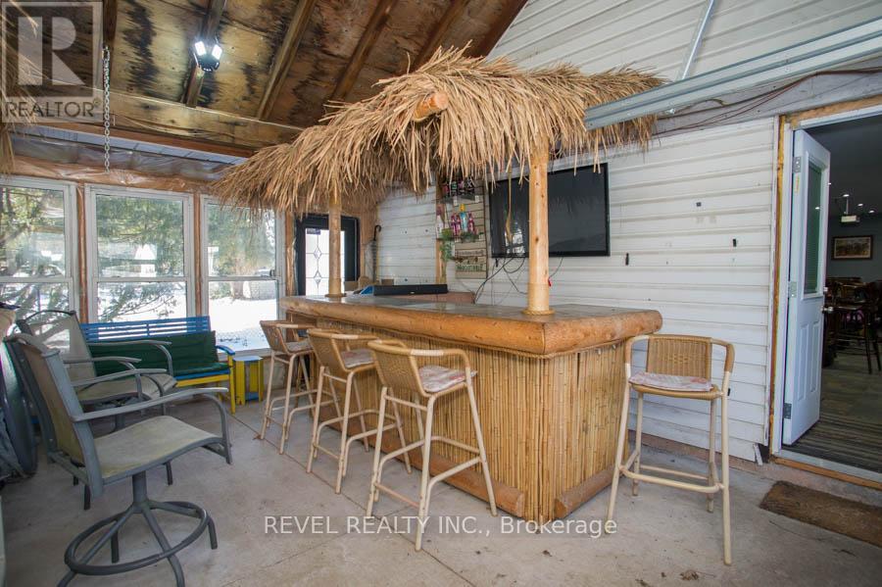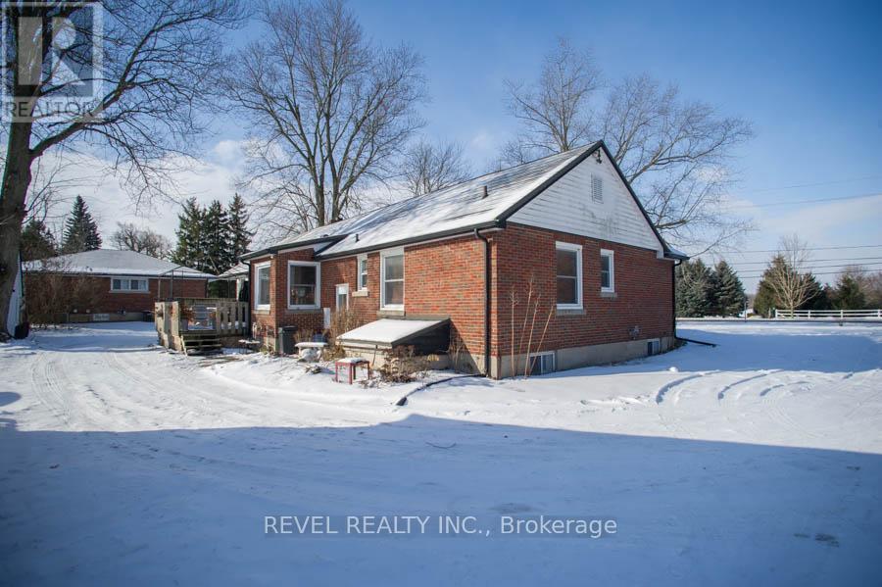530 Mount Pleasant Road Brantford, Ontario N3T 5L5
$989,900
Location, location! Enjoy country living just minutes from city conveniences. Welcome home to 530 Mount Pleasant Road, an adorable bungalow situated on 1.65 acres. This 3-bedroom, 1.5-bathroom home is loaded with charm.Enter inside a spacious foyer, opening to the large formal dining room, the perfect place to host gatherings. Off the dining room is a cozy sitting room that has a sliding door to the back deck. The eat-in kitchen offers ample storage space. The living room is a great space to enjoy with large windows and a wood fireplace. The spacious primary bedroom offers a convenient 2-piece ensuite bathroom. The main floor is complete with 2 additional bedrooms, one currently being used as an office and a 4-piece bathroom. This property has multiple outbuildings including a 2-car detached garage, a large workshop which consists of workshop space, a breezeway, and a recreation space with a bar. A 2-door barn and a 5-bay pole barn complete the property!!! (id:24801)
Property Details
| MLS® Number | X11962358 |
| Property Type | Single Family |
| Amenities Near By | Place Of Worship, Schools |
| Equipment Type | None |
| Features | Irregular Lot Size, Flat Site, Conservation/green Belt, Sump Pump |
| Parking Space Total | 20 |
| Rental Equipment Type | None |
| Structure | Deck, Patio(s), Barn, Workshop |
Building
| Bathroom Total | 2 |
| Bedrooms Above Ground | 3 |
| Bedrooms Total | 3 |
| Amenities | Fireplace(s) |
| Appliances | Hot Tub, Garage Door Opener Remote(s), Water Heater, Water Meter, Dishwasher, Dryer, Garage Door Opener, Refrigerator, Stove, Washer, Window Coverings |
| Architectural Style | Bungalow |
| Basement Development | Partially Finished |
| Basement Type | Full (partially Finished) |
| Construction Style Attachment | Detached |
| Exterior Finish | Brick, Vinyl Siding |
| Fire Protection | Smoke Detectors |
| Fireplace Present | Yes |
| Fireplace Total | 1 |
| Foundation Type | Poured Concrete |
| Half Bath Total | 1 |
| Heating Fuel | Natural Gas |
| Heating Type | Forced Air |
| Stories Total | 1 |
| Size Interior | 1,500 - 2,000 Ft2 |
| Type | House |
| Utility Water | Municipal Water |
Parking
| Detached Garage | |
| Garage |
Land
| Acreage | No |
| Fence Type | Partially Fenced |
| Land Amenities | Place Of Worship, Schools |
| Sewer | Septic System |
| Size Frontage | 110 Ft ,10 In |
| Size Irregular | 110.9 Ft ; 106.92x553.12x157.13x560.42ft |
| Size Total Text | 110.9 Ft ; 106.92x553.12x157.13x560.42ft |
| Zoning Description | Ru |
Rooms
| Level | Type | Length | Width | Dimensions |
|---|---|---|---|---|
| Main Level | Foyer | 3.12 m | 1.57 m | 3.12 m x 1.57 m |
| Main Level | Dining Room | 6.12 m | 3.89 m | 6.12 m x 3.89 m |
| Main Level | Sitting Room | 3.76 m | 3 m | 3.76 m x 3 m |
| Main Level | Living Room | 5.89 m | 4.11 m | 5.89 m x 4.11 m |
| Main Level | Kitchen | 4.19 m | 2.82 m | 4.19 m x 2.82 m |
| Main Level | Eating Area | 1.96 m | 1.63 m | 1.96 m x 1.63 m |
| Main Level | Primary Bedroom | 4.55 m | 3.25 m | 4.55 m x 3.25 m |
| Main Level | Bedroom | 3.53 m | 2.9 m | 3.53 m x 2.9 m |
| Main Level | Bedroom | 3.51 m | 2.69 m | 3.51 m x 2.69 m |
https://www.realtor.ca/real-estate/27891532/530-mount-pleasant-road-brantford
Contact Us
Contact us for more information
Kate Broddick
Salesperson
265 King George Rd #115a
Brantford, Ontario N3R 6Y1
(519) 729-8528
(905) 357-1705



